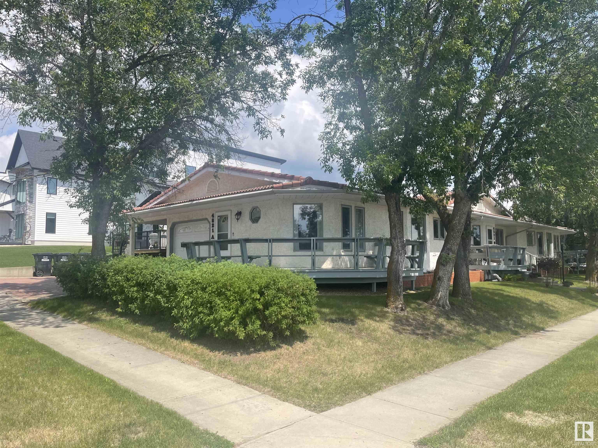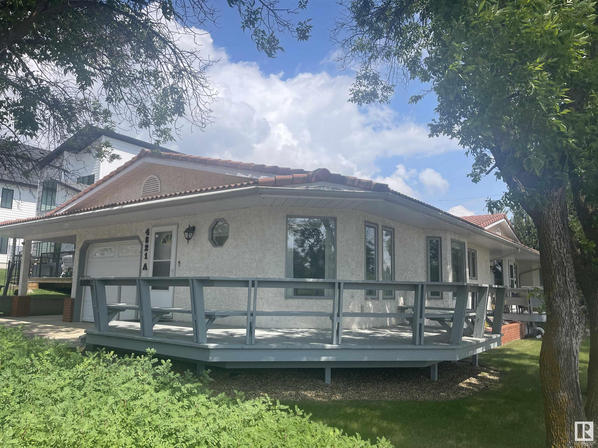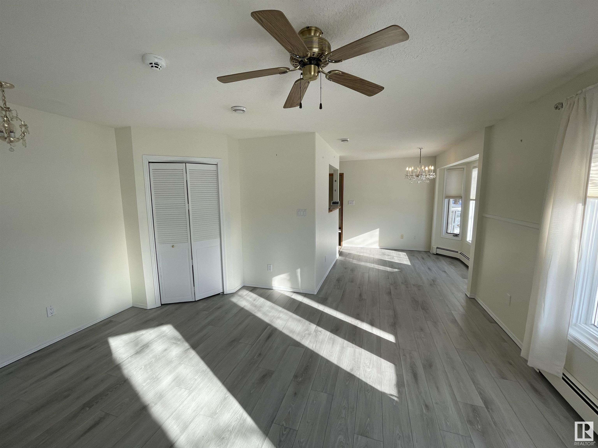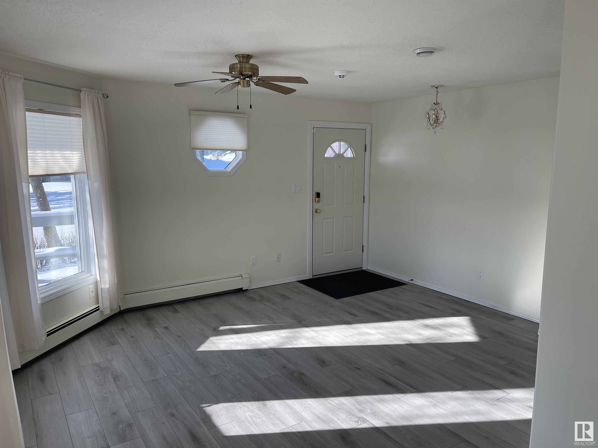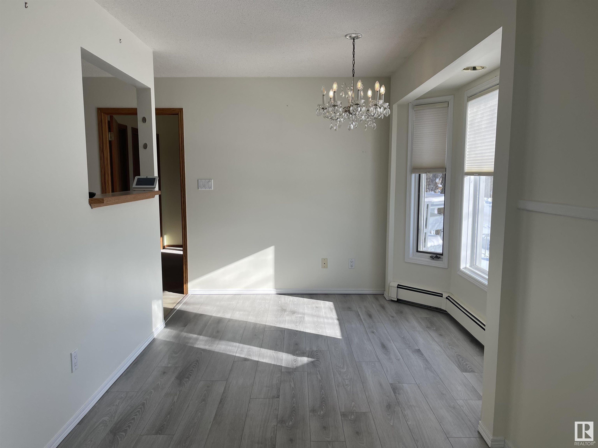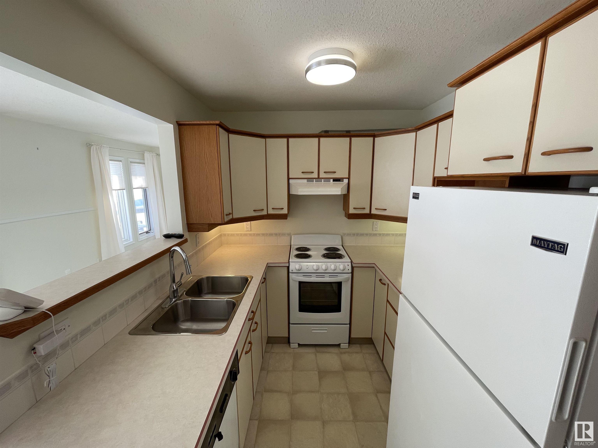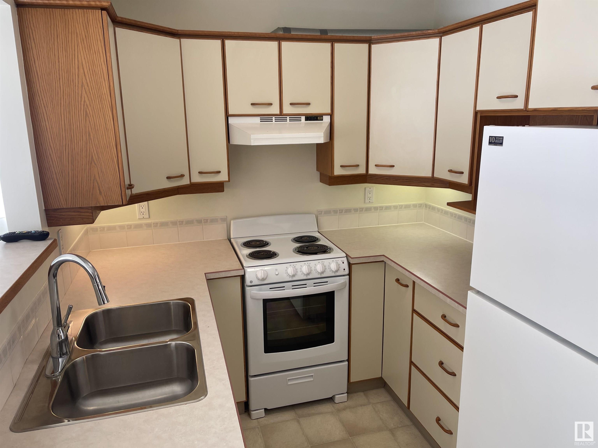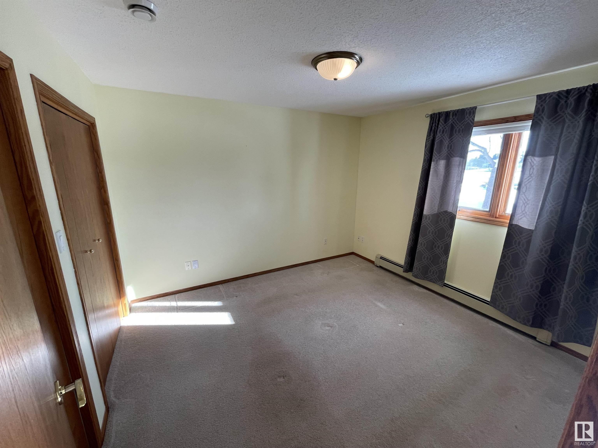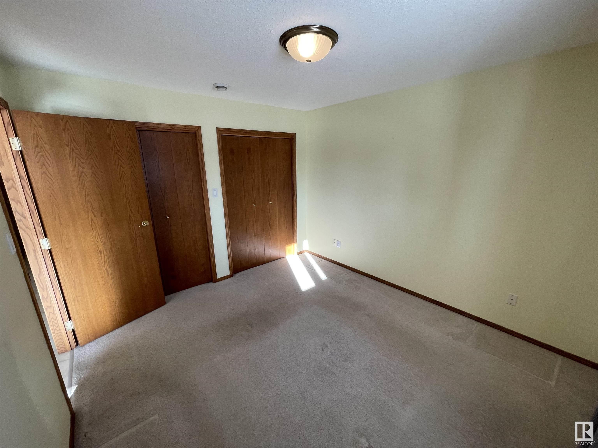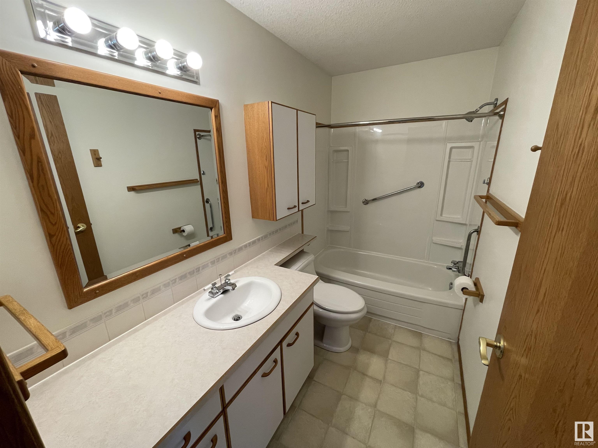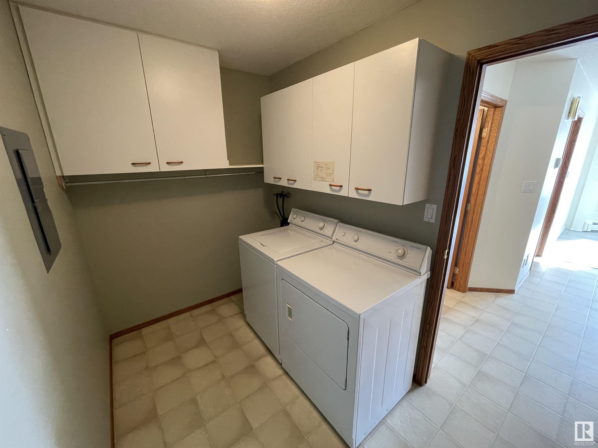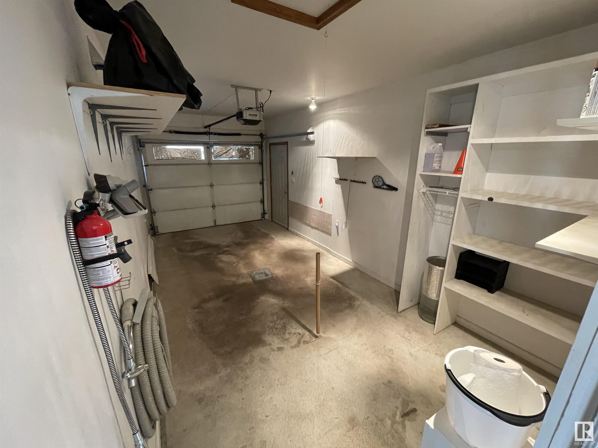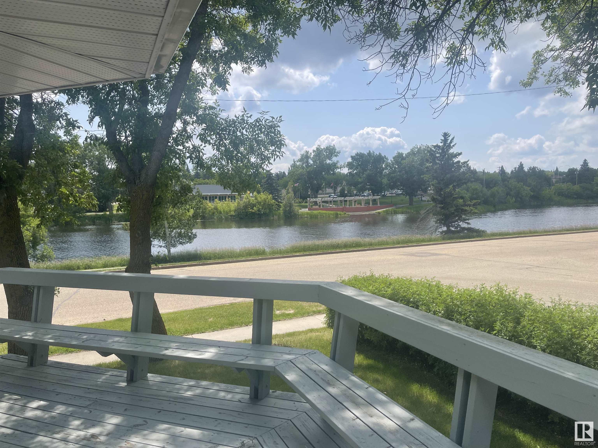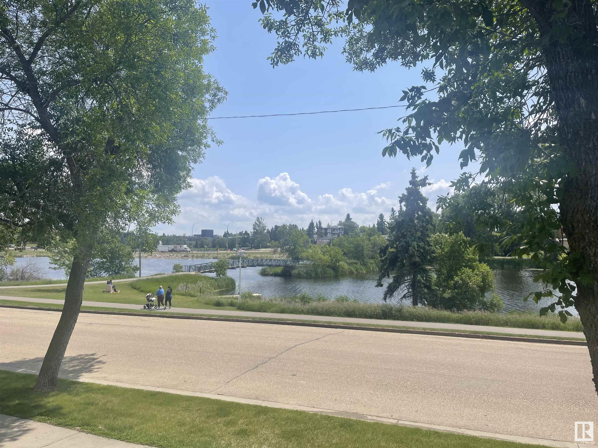Courtesy of Victoria Sellin of Royal Lepage Arteam Realty
A 4821 54 Street, Townhouse for sale in Prospect (Camrose) Camrose , Alberta , T4V 2A3
MLS® # E4451214
Deck No Animal Home No Smoking Home Storage-In-Suite
Great opportunity to own this centrally located condo in beautiful Camrose, Alberta. This lovely south facing condo unit provides stunning views of beautiful Mirror Lake. This well built home comes with a single attached garage, wrap around deck and beautiful mature trees. You are amazingly close to the walking trail that takes you around Mirror Lake and on to Jubilee Park. The condo is walking distance to the Senior Centre, down town shopping, grocery store and coffee shops. This well maintained adult livi...
Essential Information
-
MLS® #
E4451214
-
Property Type
Residential
-
Year Built
1993
-
Property Style
Bungalow
Community Information
-
Area
Camrose
-
Condo Name
Z-name Not Listed
-
Neighbourhood/Community
Prospect (Camrose)
-
Postal Code
T4V 2A3
Services & Amenities
-
Amenities
DeckNo Animal HomeNo Smoking HomeStorage-In-Suite
Interior
-
Floor Finish
CarpetLaminate FlooringLinoleum
-
Heating Type
Hot WaterNatural Gas
-
Basement Development
No Basement
-
Goods Included
Dishwasher-Built-InDryerRefrigeratorStove-ElectricWasher
-
Basement
None
Exterior
-
Lot/Exterior Features
Corner LotTreed LotView Lake
-
Foundation
Concrete Perimeter
-
Roof
Clay Tile
Additional Details
-
Property Class
Condo
-
Road Access
Paved
-
Site Influences
Corner LotTreed LotView Lake
-
Last Updated
7/2/2025 20:29
$1180/month
Est. Monthly Payment
Mortgage values are calculated by Redman Technologies Inc based on values provided in the REALTOR® Association of Edmonton listing data feed.

