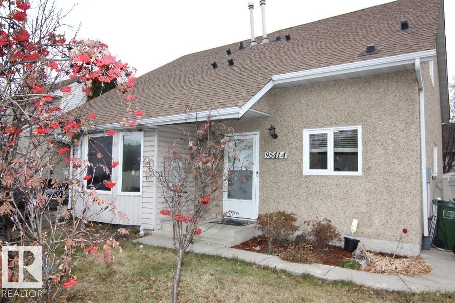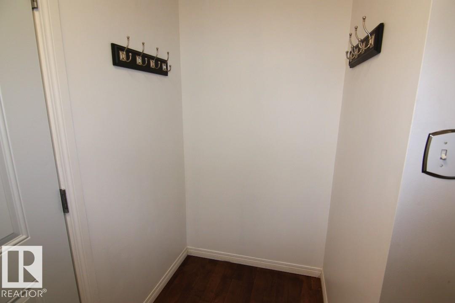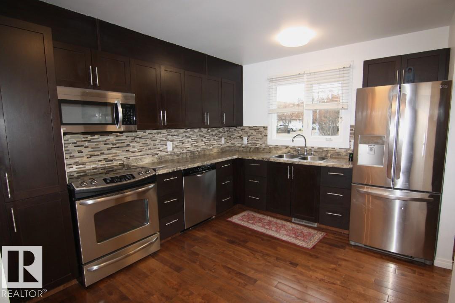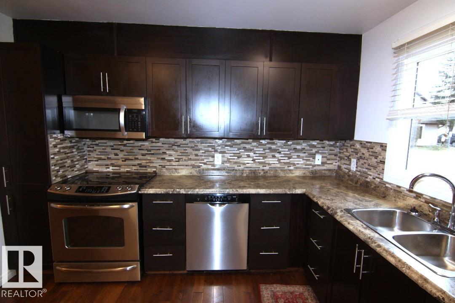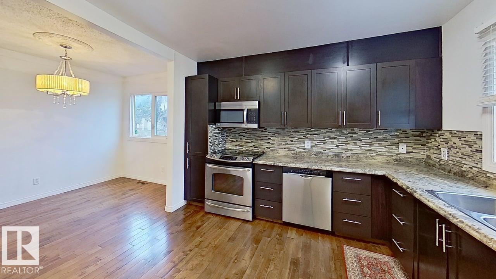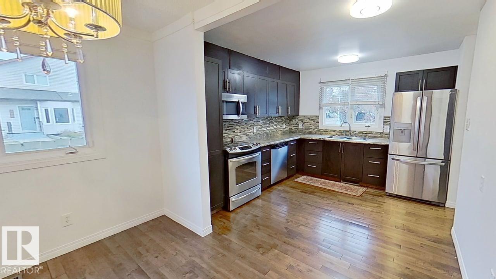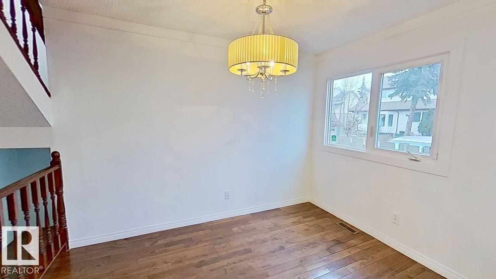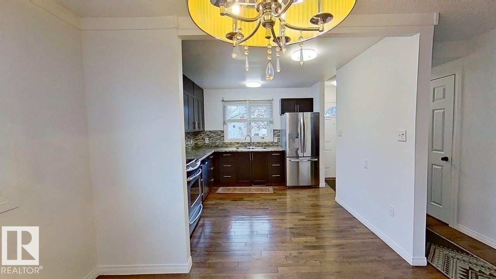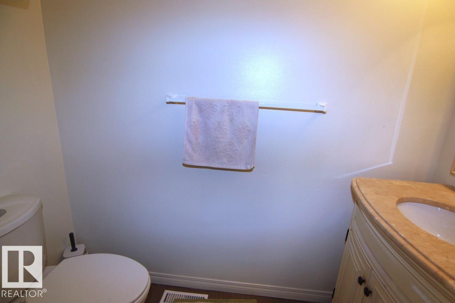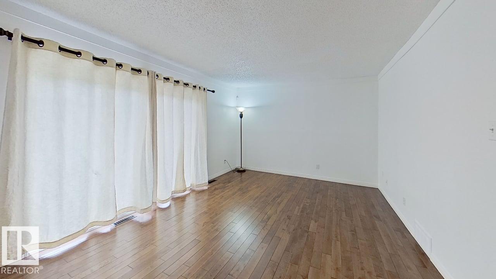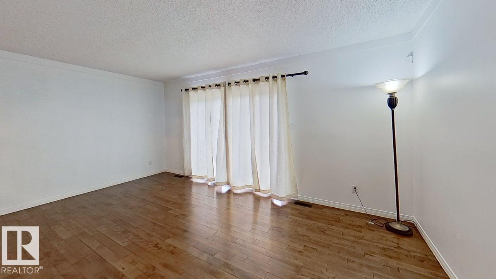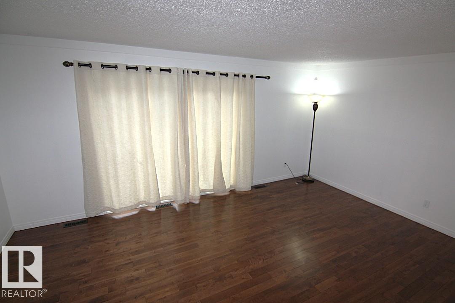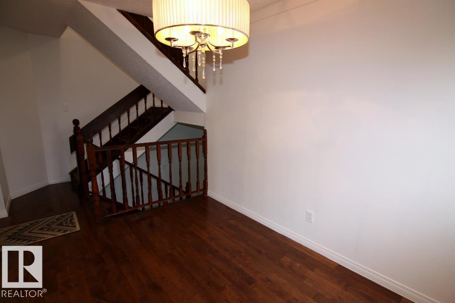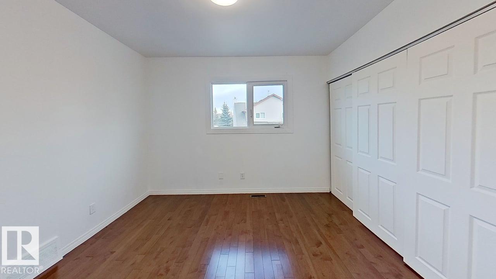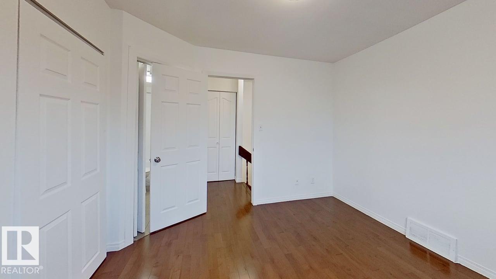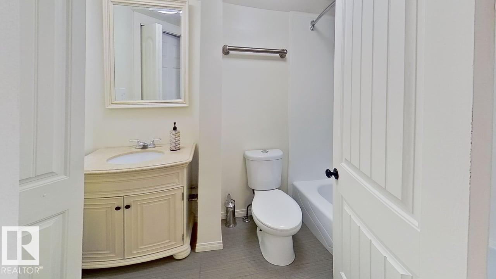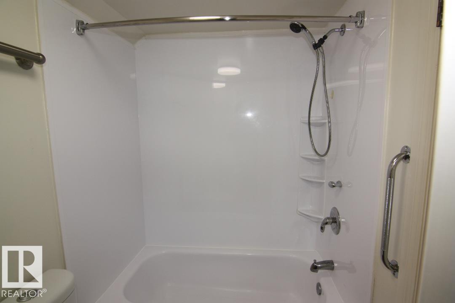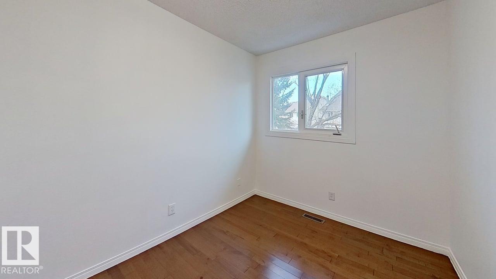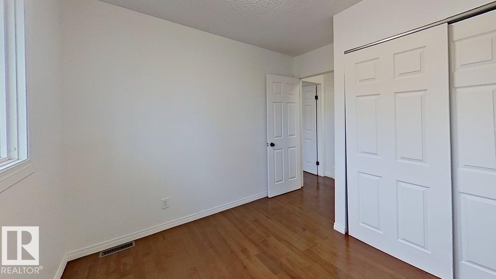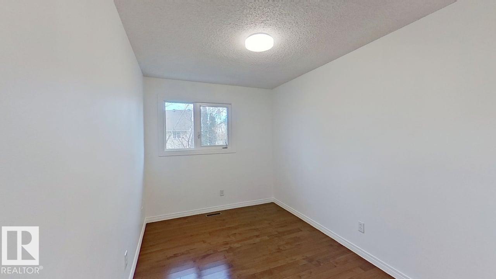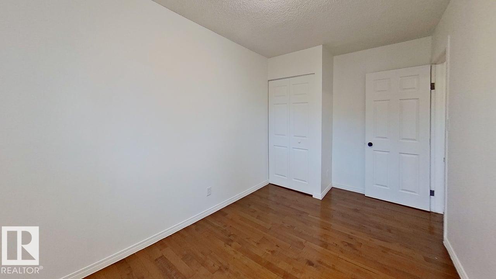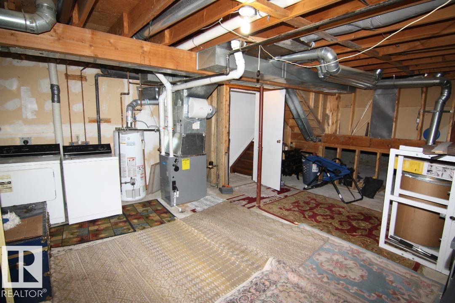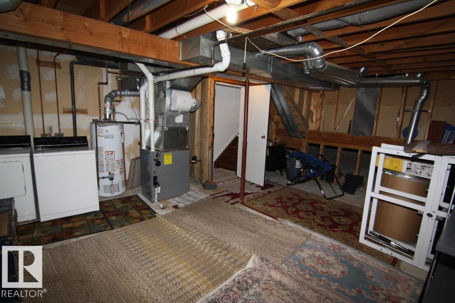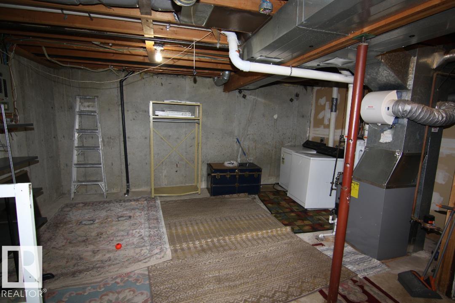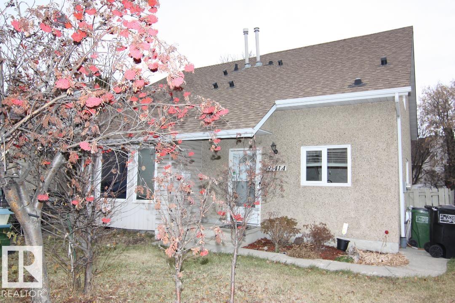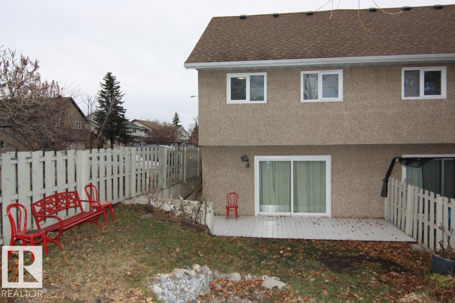Courtesy of Bruce MacPherson of Royal LePage Noralta Real Estate
9541A 180A Street Edmonton , Alberta , T5T 2Z4
MLS® # E4466621
Off Street Parking Deck Detectors Smoke No Smoking Home Parking-Visitor
Celebrate Christmas in this beautifully renovated townhouse that is move in ready and available for a quick possession. This West End split level, 3 bedroom half duplex in Paddington Green is a great value! Park 2 vehicles! Plenty of upgrades in the community include shingles, windows and vinyl fencing .Some of the fine features and recent upgrades include: • Completely remodelled kitchen newer stainless steel appliances, glass tile backsplash • painted throughout(July 2025) • new high efficiency furnace...
Essential Information
-
MLS® #
E4466621
-
Property Type
Residential
-
Year Built
1979
-
Property Style
5 Level Split
Community Information
-
Area
Edmonton
-
Condo Name
Paddington Green
-
Neighbourhood/Community
La Perle
-
Postal Code
T5T 2Z4
Services & Amenities
-
Amenities
Off Street ParkingDeckDetectors SmokeNo Smoking HomeParking-Visitor
Interior
-
Floor Finish
HardwoodLinoleum
-
Heating Type
Forced Air-1Natural Gas
-
Basement Development
Unfinished
-
Goods Included
Dishwasher-Built-InDryerMicrowave Hood FanRefrigeratorStove-ElectricWasherWindow Coverings
-
Basement
Full
Exterior
-
Lot/Exterior Features
Corner LotFencedLandscapedPublic TransportationSchoolsShopping Nearby
-
Foundation
Concrete Perimeter
-
Roof
Asphalt Shingles
Additional Details
-
Property Class
Condo
-
Road Access
Paved Driveway to House
-
Site Influences
Corner LotFencedLandscapedPublic TransportationSchoolsShopping Nearby
-
Last Updated
10/1/2025 20:15
$1170/month
Est. Monthly Payment
Mortgage values are calculated by Redman Technologies Inc based on values provided in the REALTOR® Association of Edmonton listing data feed.

