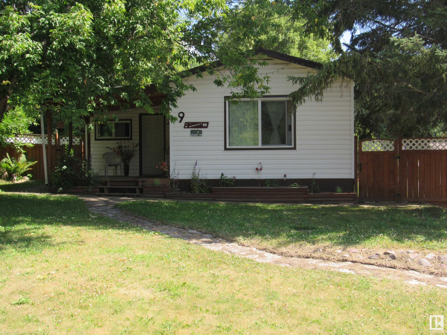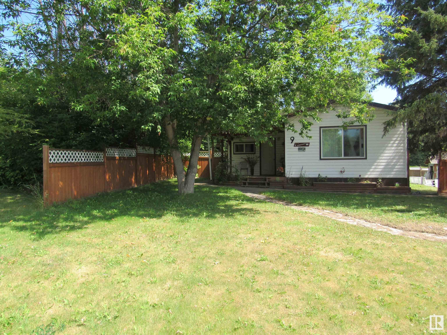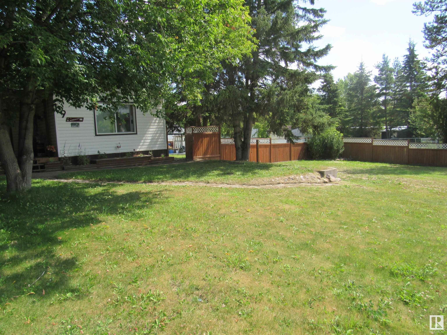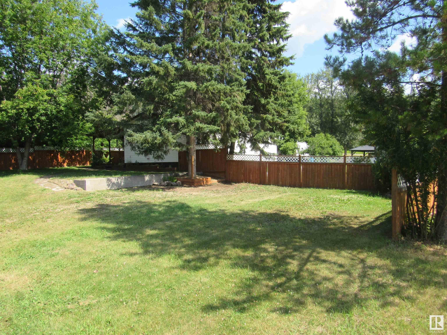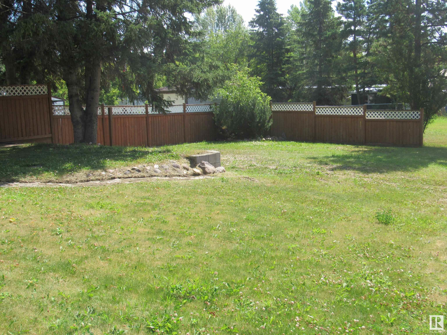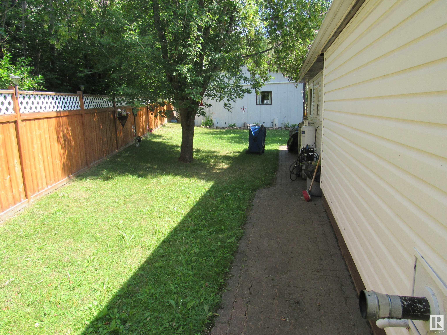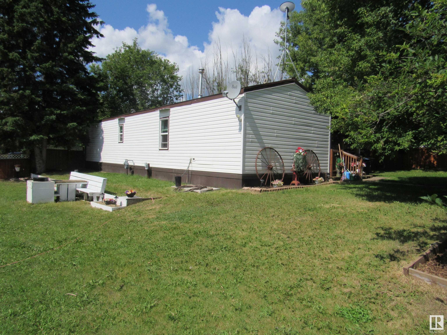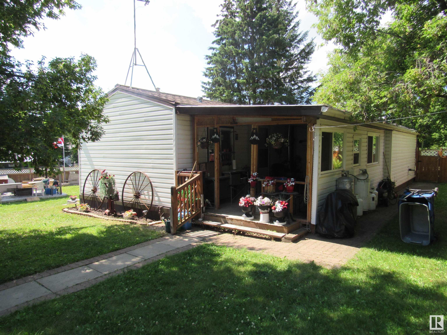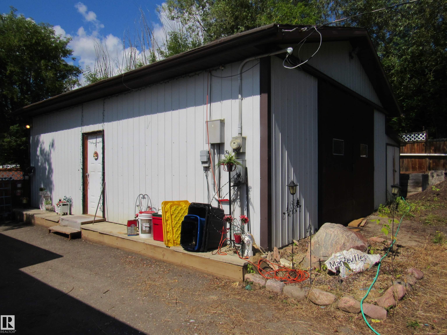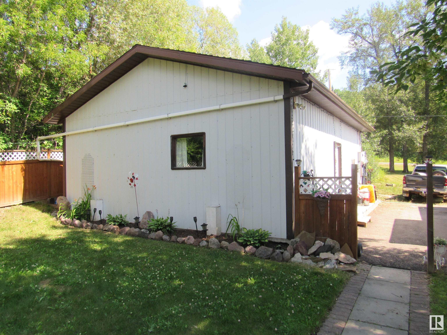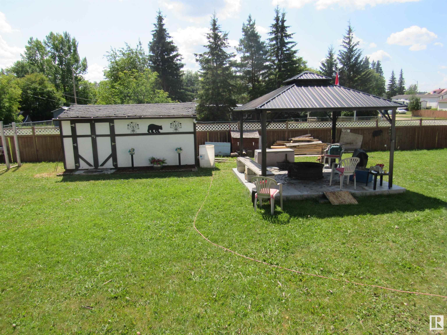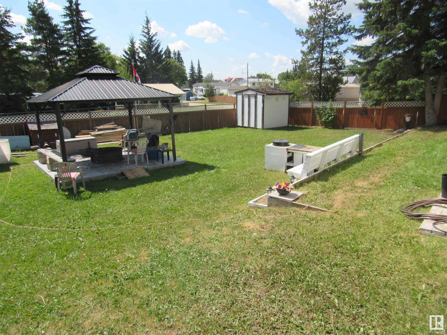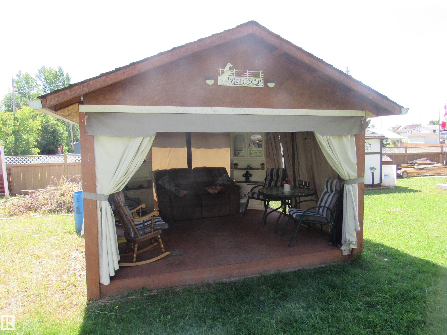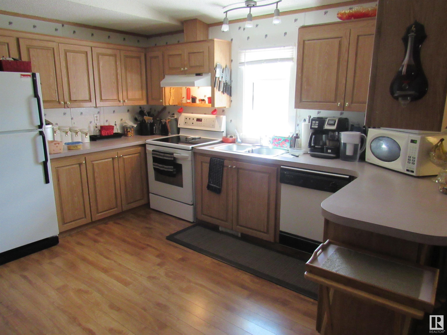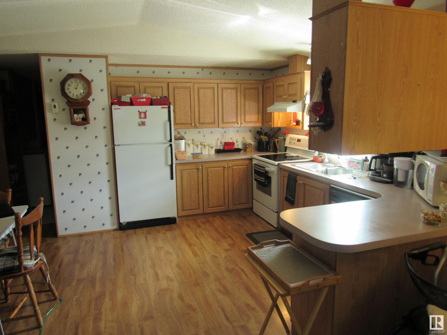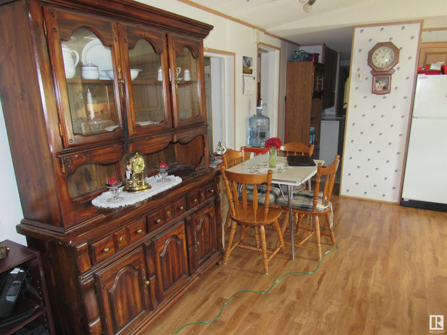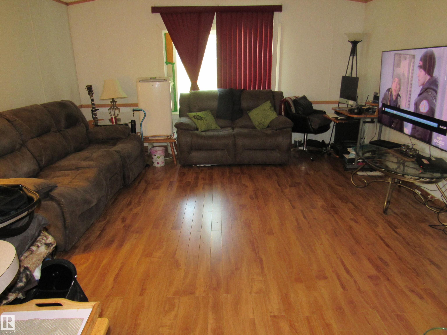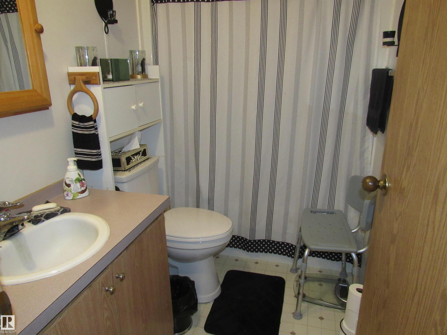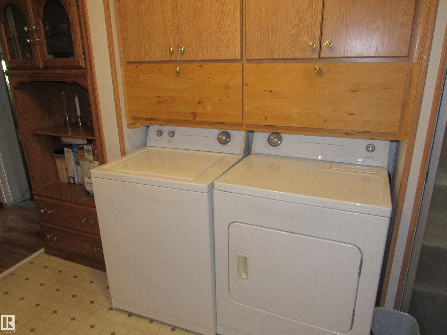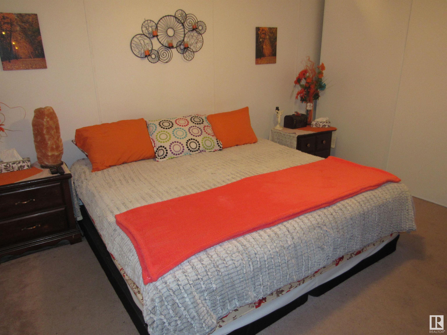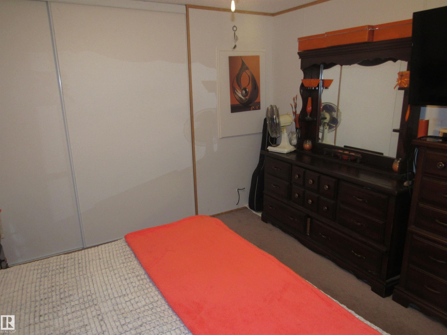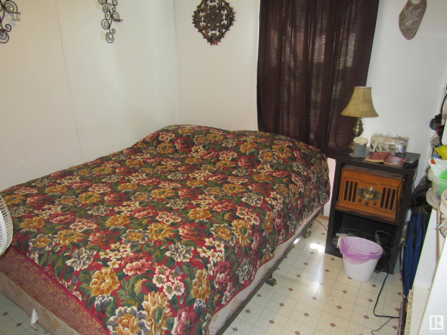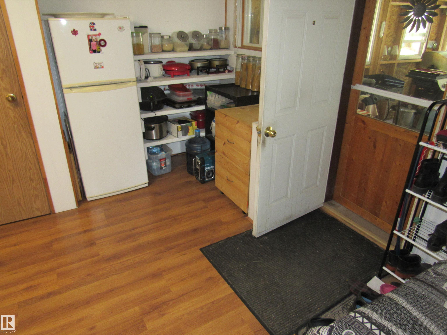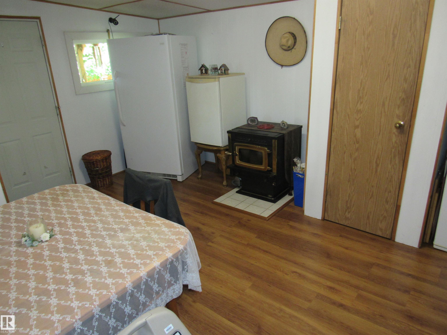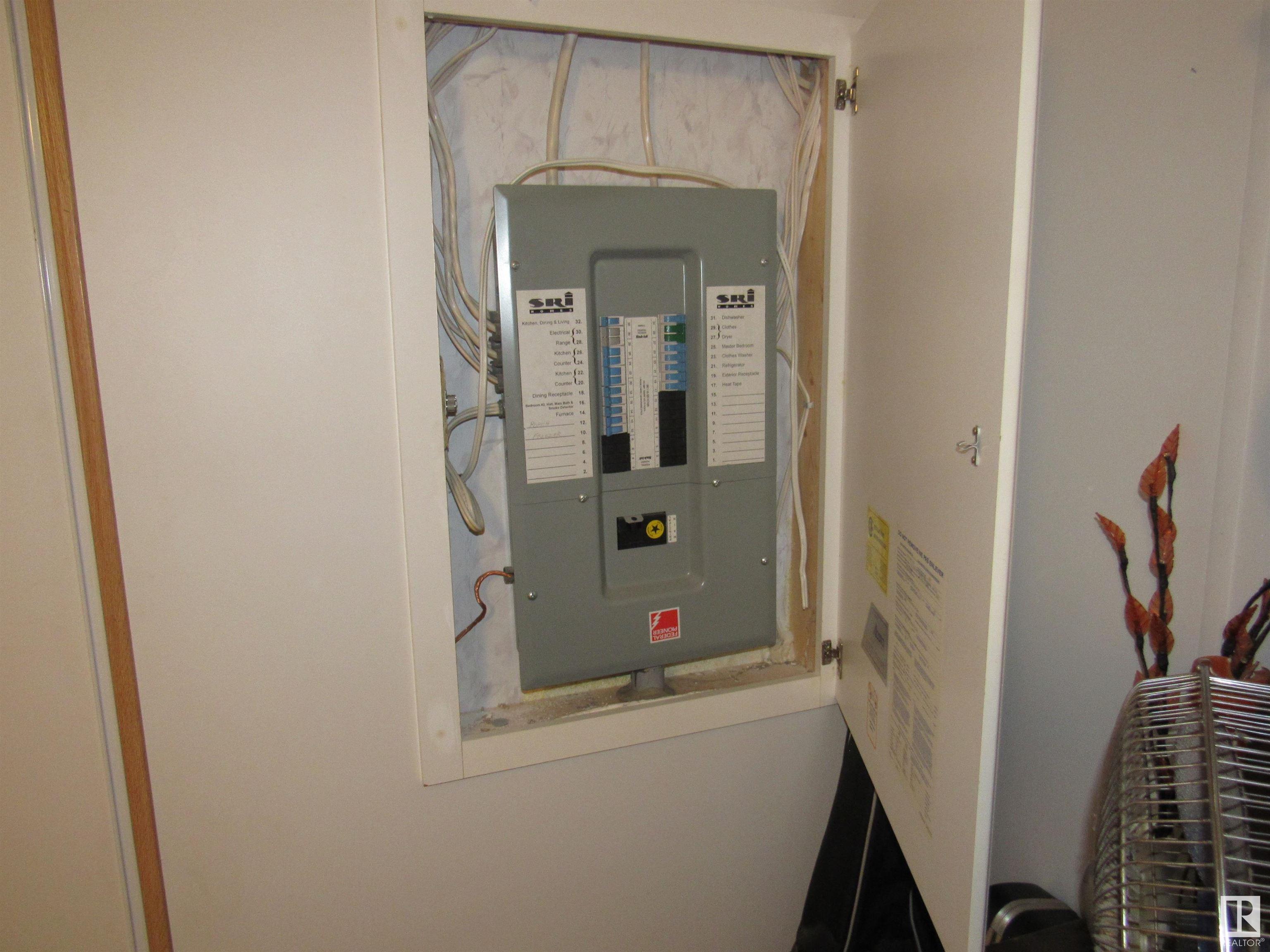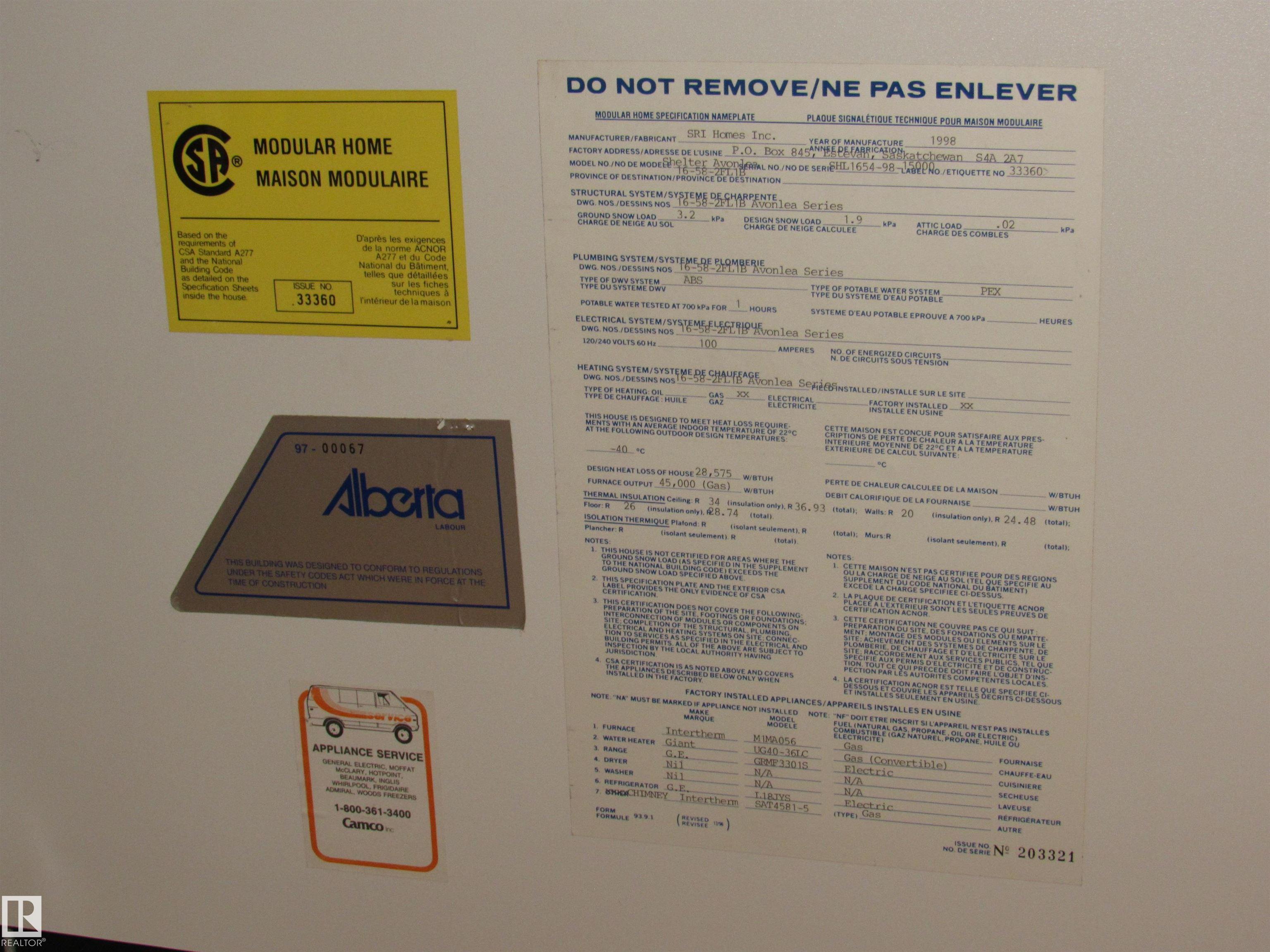Courtesy of Shannon Carlson of RE/MAX Results
#9 Crescent Drive, House for sale in Fort Assiniboine Fort Assiniboine , Alberta , T0G 1A0
MLS® # E4450231
Deck Fire Pit Front Porch R.V. Storage Vinyl Windows Workshop
Comfortable and affordable, this 2 bedroom mobile and addition have a lot to offer. Perfect for retirees or first timers. The mobile is in great condition and it has been substantially upgraded with new shingles, windows, insulated skirting, furnace, toilet and flooring. The addition serves as a front and rear entrance and has a covered porch on the front and rear as well. It has a pellet stove in it which makes the whole home cozy in the winter. Set on a double sized lot it allows lots of room for enterta...
Essential Information
-
MLS® #
E4450231
-
Property Type
Residential
-
Year Built
1998
-
Property Style
Bungalow
Community Information
-
Area
Woodlands
-
Postal Code
T0G 1A0
-
Neighbourhood/Community
Fort Assiniboine
Services & Amenities
-
Amenities
DeckFire PitFront PorchR.V. StorageVinyl WindowsWorkshop
Interior
-
Floor Finish
CarpetLaminate Flooring
-
Heating Type
Forced Air-1Wood StoveNatural Gas
-
Basement Development
No Basement
-
Goods Included
Dishwasher-Built-InDryerRefrigeratorStorage ShedStove-ElectricWasherWindow Coverings
-
Basement
None
Exterior
-
Lot/Exterior Features
FencedLandscapedSchools
-
Foundation
Block
-
Roof
Asphalt Shingles
Additional Details
-
Property Class
Single Family
-
Road Access
Paved
-
Site Influences
FencedLandscapedSchools
-
Last Updated
6/4/2025 16:8
$907/month
Est. Monthly Payment
Mortgage values are calculated by Redman Technologies Inc based on values provided in the REALTOR® Association of Edmonton listing data feed.

