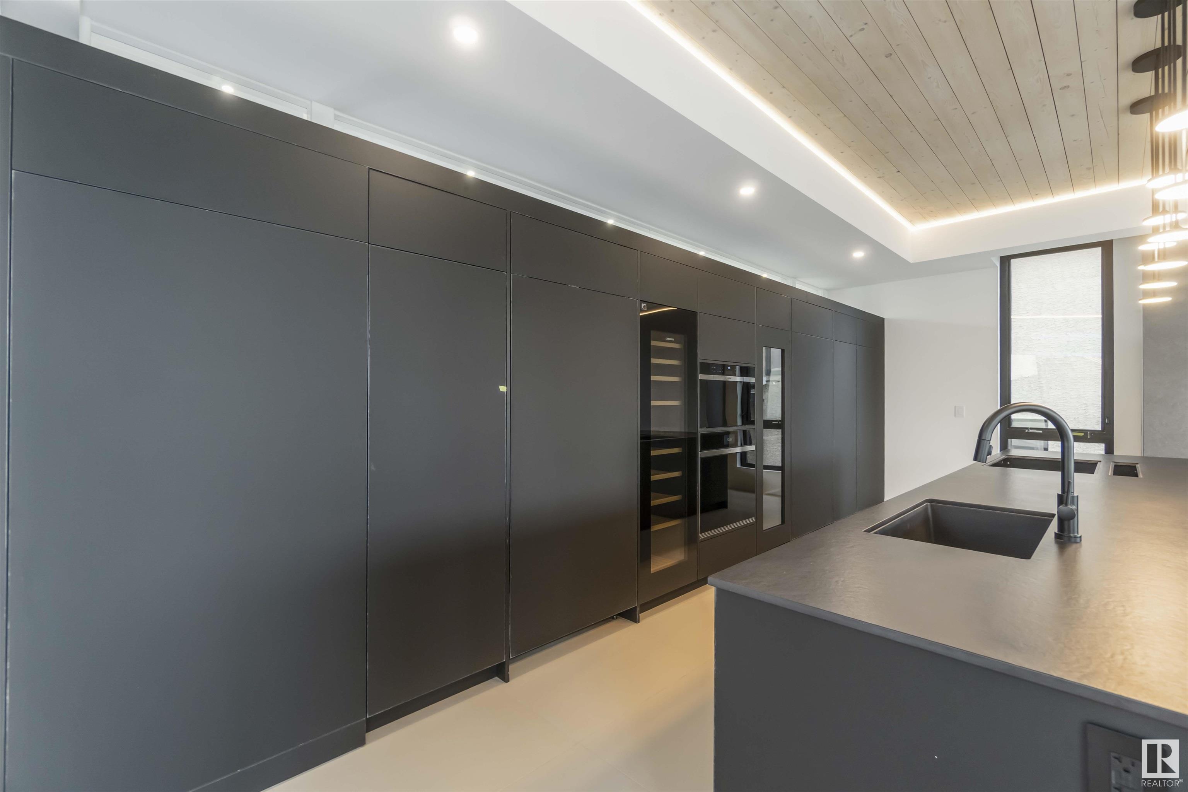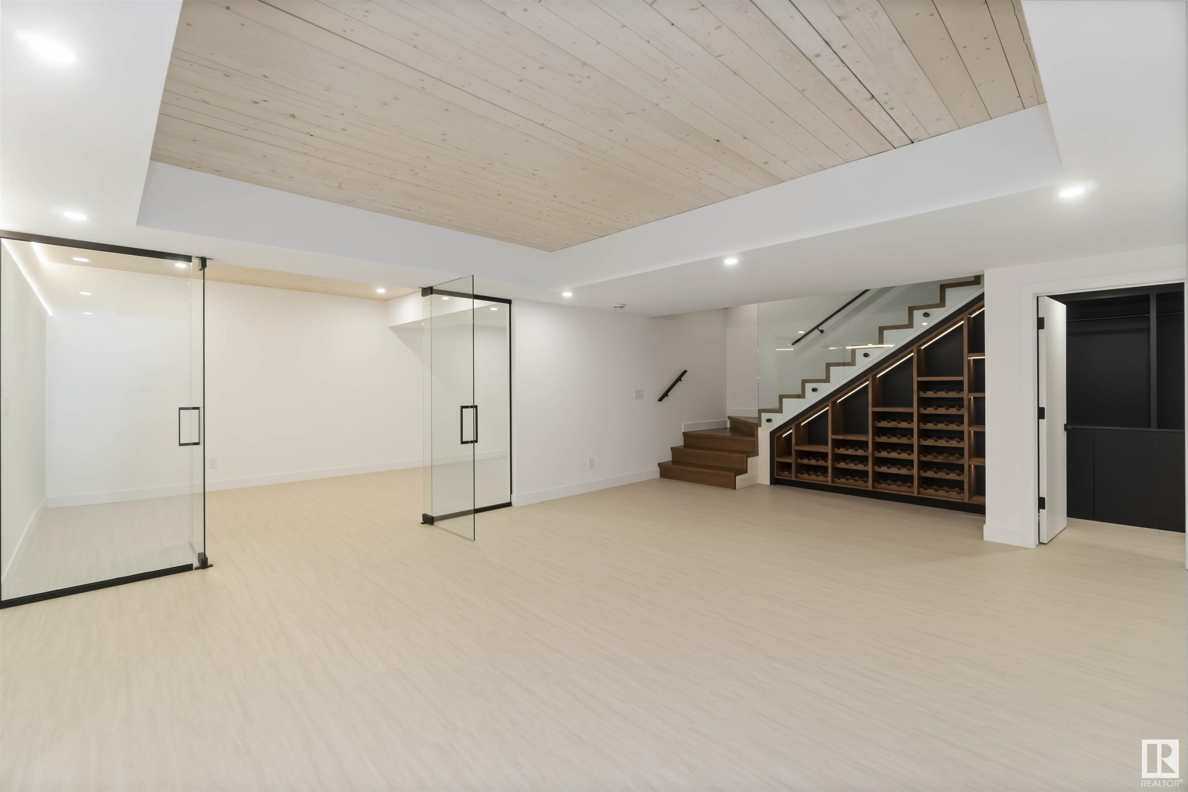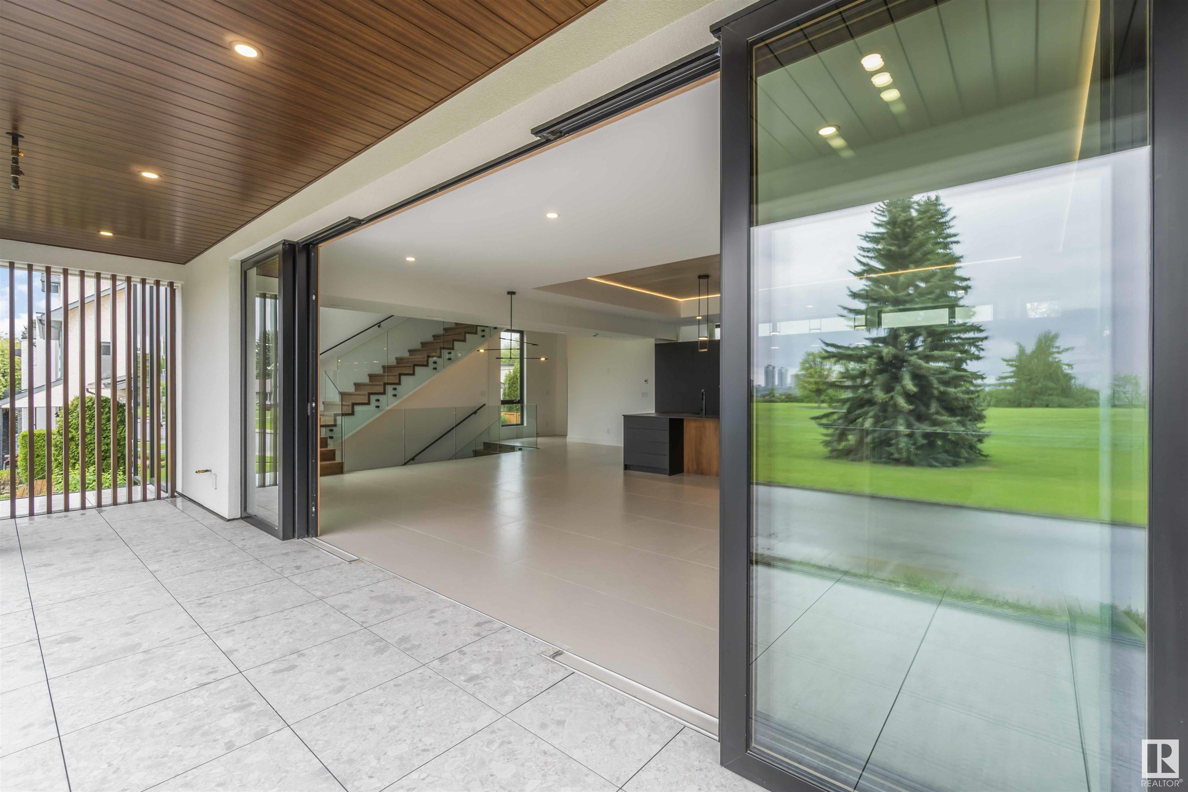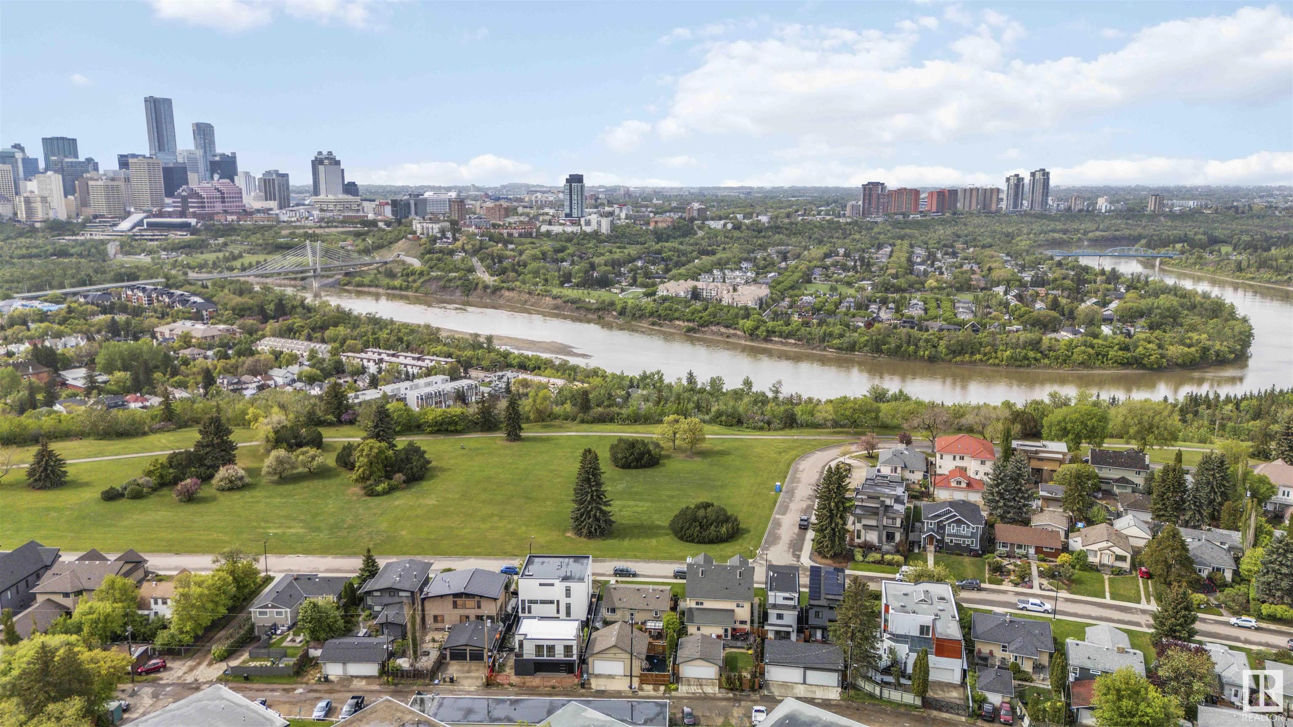Courtesy of David St. Jean of Exp Realty
8915 STRATHEARN Drive, House for sale in Strathearn Edmonton , Alberta , T6C 4C8
MLS® # E4438282
On Street Parking Air Conditioner Closet Organizers Deck Exercise Room Hot Tub Hot Water Tankless No Animal Home No Smoking Home Smart/Program. Thermostat Sauna; Swirlpool; Steam Natural Gas BBQ Hookup 9 ft. Basement Ceiling
Discover unmatched luxury in this award-winning Mass Timber home-the 1st of its kind in Alberta-offering over 6300sqft of living space across 4 levels. Designed by POSTMARK w/custom millwork by Scott Arthur, this architectural showpiece is perfectly positioned to capture stunning valley views & exemplifies modern sophistication. The top floor is a serene retreat, featuring a spacious primary suite with a walk-through closet, spa-inspired bathroom & a private hot tub with panoramic views. Thoughtful details ...
Essential Information
-
MLS® #
E4438282
-
Property Type
Residential
-
Year Built
2025
-
Property Style
3 Storey
Community Information
-
Area
Edmonton
-
Postal Code
T6C 4C8
-
Neighbourhood/Community
Strathearn
Services & Amenities
-
Amenities
On Street ParkingAir ConditionerCloset OrganizersDeckExercise RoomHot TubHot Water TanklessNo Animal HomeNo Smoking HomeSmart/Program. ThermostatSauna; Swirlpool; SteamNatural Gas BBQ Hookup9 ft. Basement Ceiling
Interior
-
Floor Finish
Ceramic Tile
-
Heating Type
Forced Air-2Natural Gas
-
Basement
Full
-
Goods Included
Air Conditioning-CentralDryerFreezerGarage ControlGarage OpenerOven-Built-InRefrigeratorWasherWine/Beverage CoolerDishwasher-TwoStove-Countertop InductnHot Tub
-
Fireplace Fuel
Gas
-
Basement Development
Fully Finished
Exterior
-
Lot/Exterior Features
Back LaneFencedNo Through RoadPlayground NearbyPublic TransportationRiver Valley ViewSchoolsShopping NearbyView Downtown
-
Foundation
Concrete Perimeter
-
Roof
Asphalt Shingles
Additional Details
-
Property Class
Single Family
-
Road Access
Paved Driveway to House
-
Site Influences
Back LaneFencedNo Through RoadPlayground NearbyPublic TransportationRiver Valley ViewSchoolsShopping NearbyView Downtown
-
Last Updated
4/0/2025 5:32
$22770/month
Est. Monthly Payment
Mortgage values are calculated by Redman Technologies Inc based on values provided in the REALTOR® Association of Edmonton listing data feed.








































































