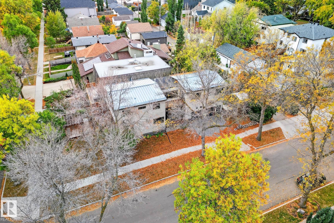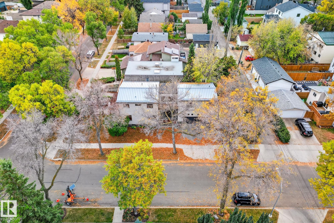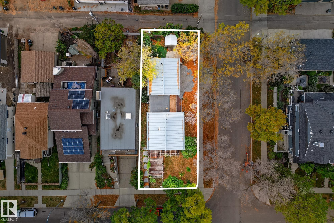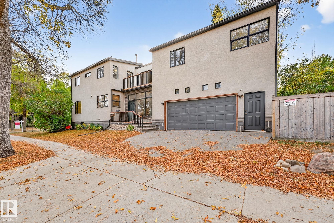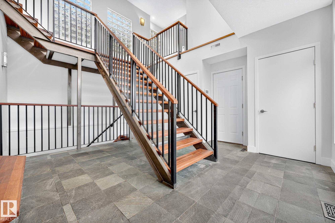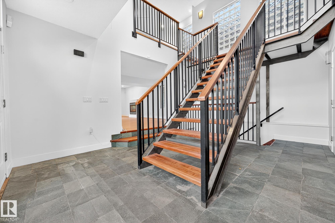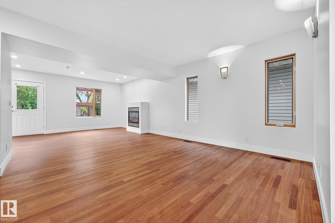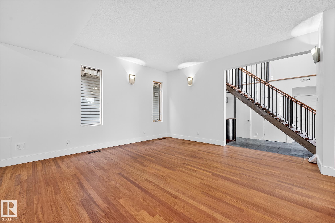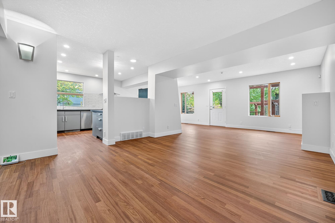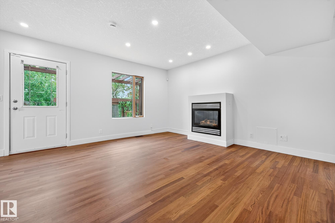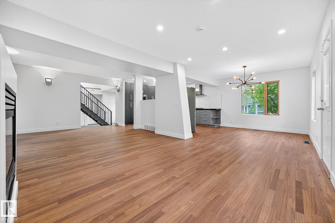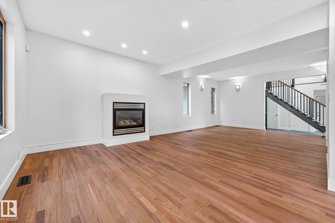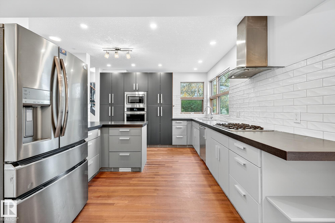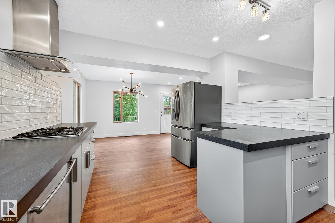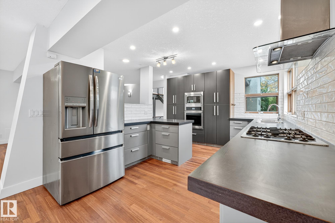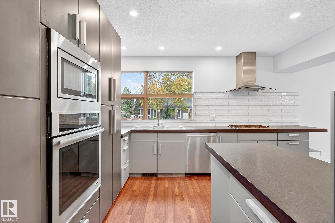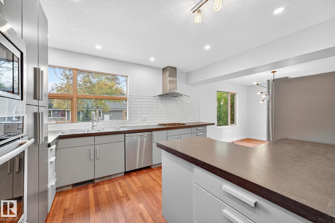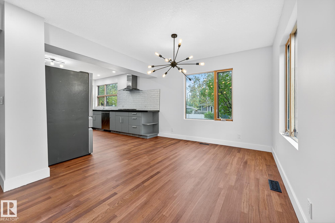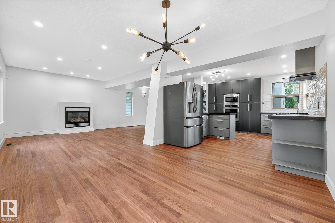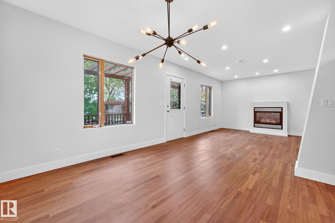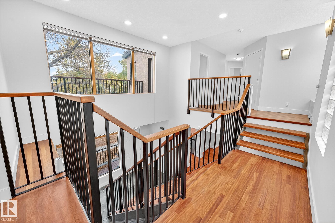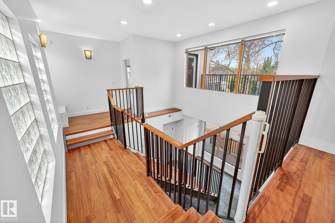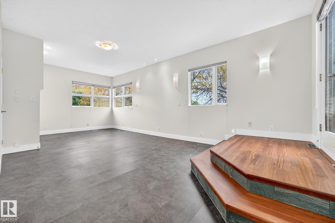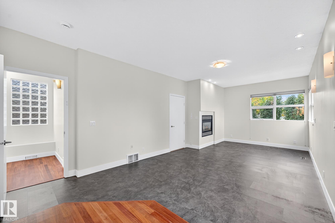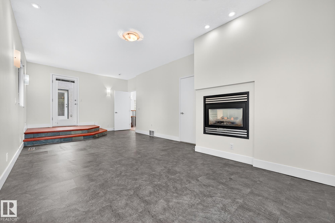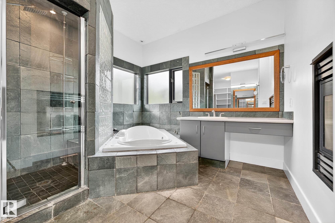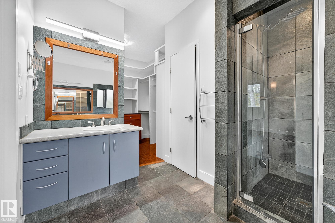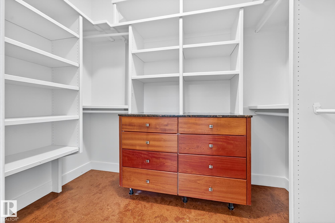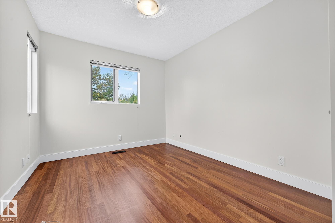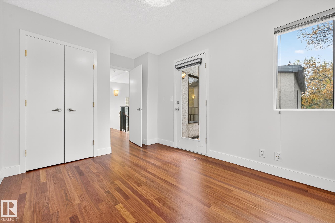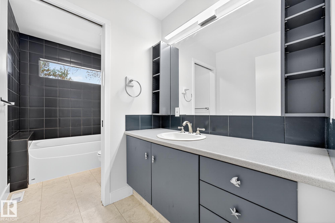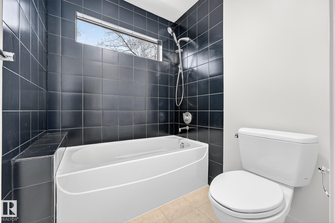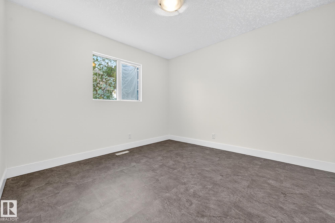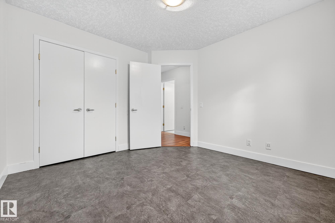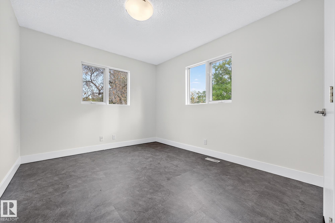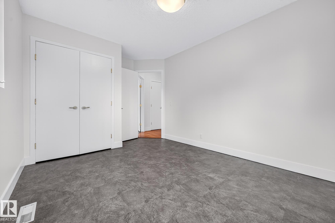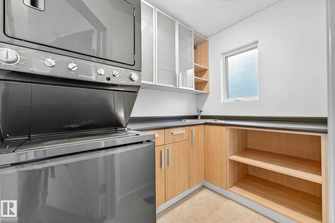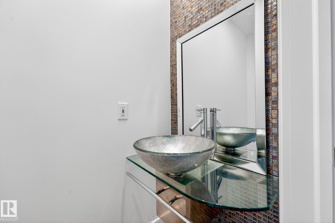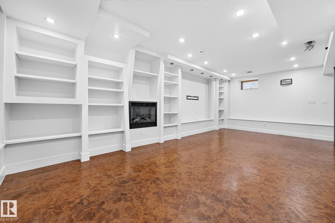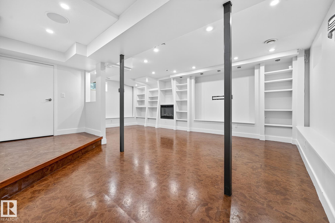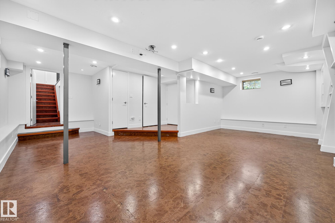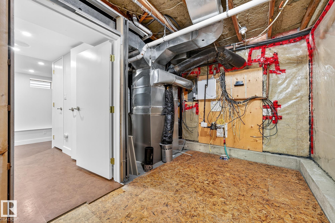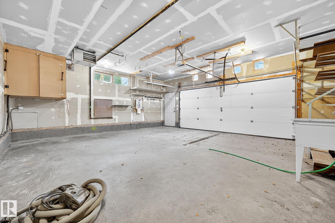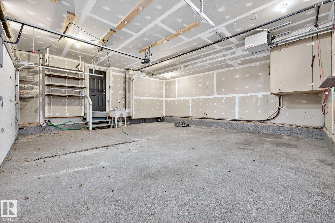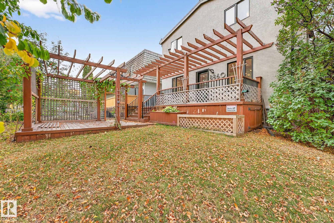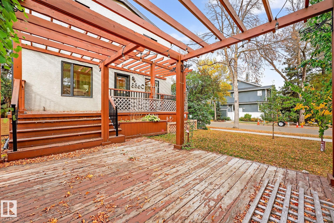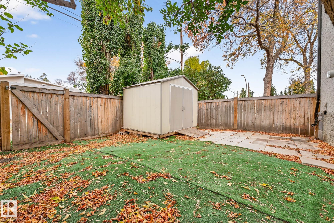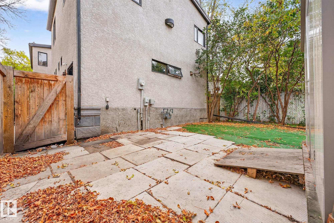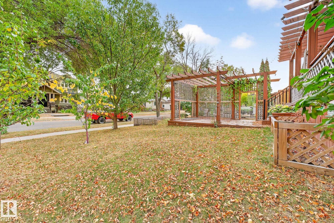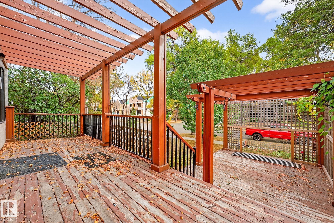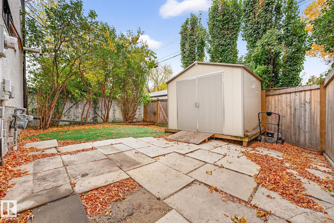Courtesy of Cory Clendenning of Royal LePage Noralta Real Estate
8860 93 Street, House for sale in Bonnie Doon Edmonton , Alberta , T6C 3T1
MLS® # E4461444
Air Conditioner Ceiling 10 ft. Closet Organizers Crawl Space Exterior Walls- 2"x6"
We have the perfect house waiting for you in Bonnie Doon! This 2400 sf home (3000sf including the basement) has four bedrooms, kids rooms are on the east wing of the home and the enormous primary is on the west wing. As soon as you walk in the door you're greeted with an impressive set of metal work and Brazilian hardwood stairs. The main floor has newly refinished hardwood throughout, there is a gas fireplace in the living room .(THREE gas fireplaces in the home) The kitchen has new backsplash and is well ...
Essential Information
-
MLS® #
E4461444
-
Property Type
Residential
-
Year Built
1946
-
Property Style
2 Storey
Community Information
-
Area
Edmonton
-
Postal Code
T6C 3T1
-
Neighbourhood/Community
Bonnie Doon
Services & Amenities
-
Amenities
Air ConditionerCeiling 10 ft.Closet OrganizersCrawl SpaceExterior Walls- 2x6
Interior
-
Floor Finish
Cork FlooringHardwoodNon-Ceramic Tile
-
Heating Type
Forced Air-1Natural Gas
-
Basement
Part
-
Goods Included
Dishwasher-Built-InDryerOven-Built-InRefrigeratorStove-Countertop GasWasherWindow Coverings
-
Fireplace Fuel
Gas
-
Basement Development
Fully Finished
Exterior
-
Lot/Exterior Features
Corner LotFencedFruit Trees/Shrubs
-
Foundation
Concrete Perimeter
-
Roof
EPDM MembraneMetal
Additional Details
-
Property Class
Single Family
-
Road Access
See Remarks
-
Site Influences
Corner LotFencedFruit Trees/Shrubs
-
Last Updated
10/6/2025 21:53
$3985/month
Est. Monthly Payment
Mortgage values are calculated by Redman Technologies Inc based on values provided in the REALTOR® Association of Edmonton listing data feed.

