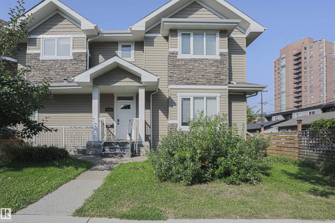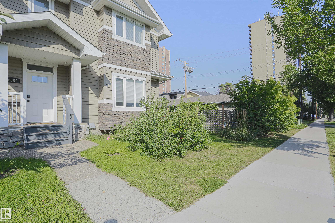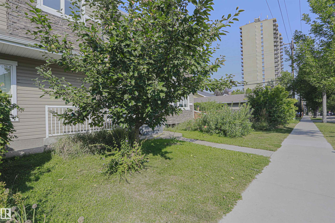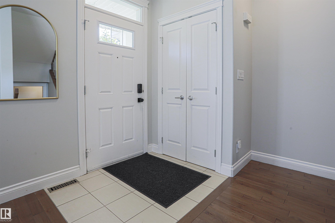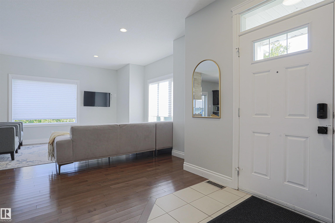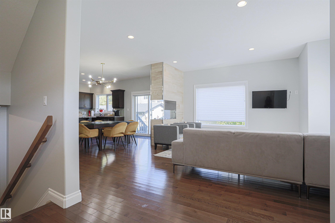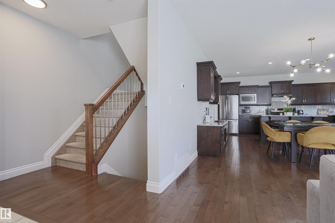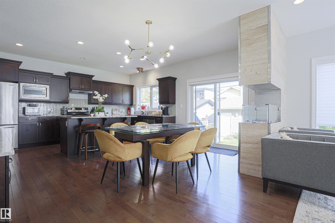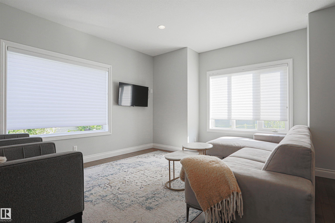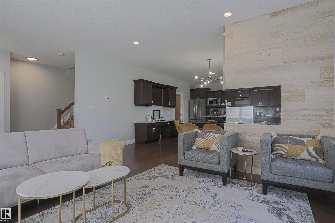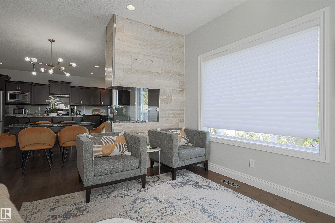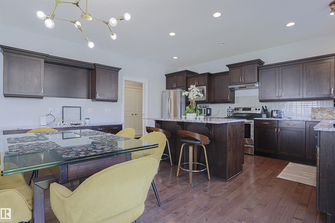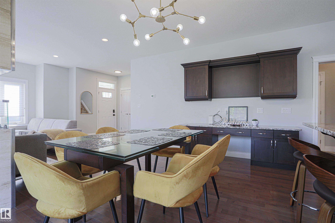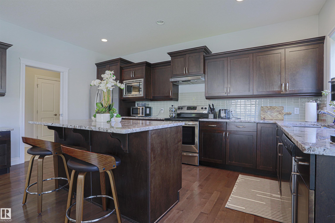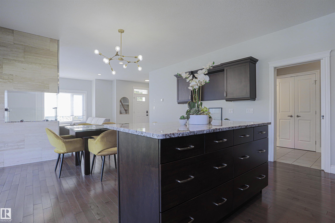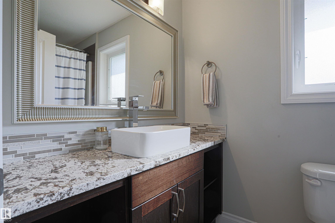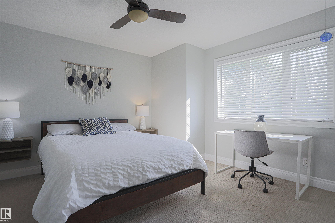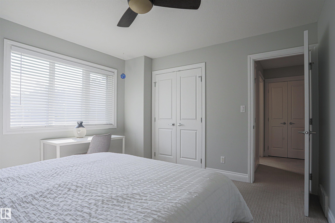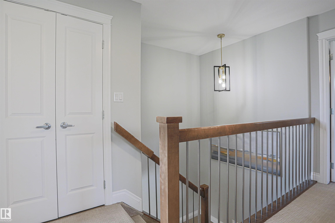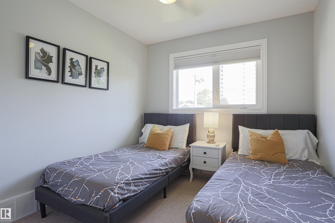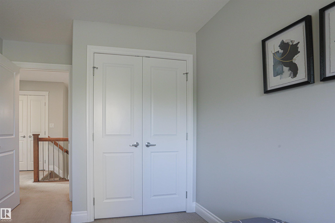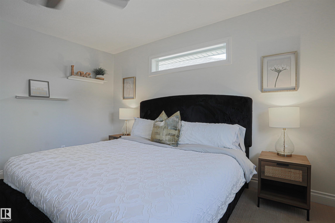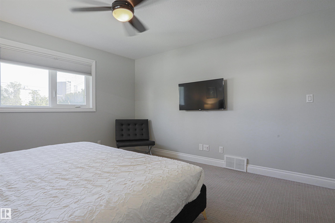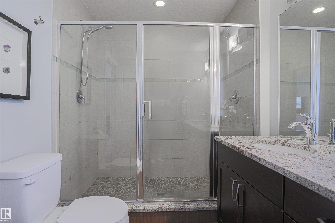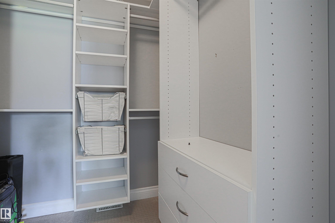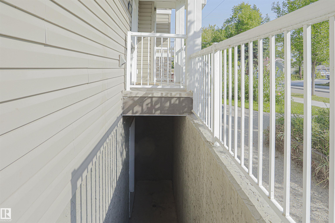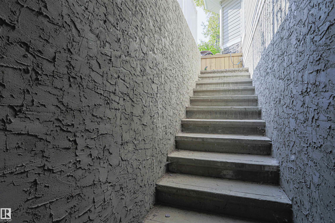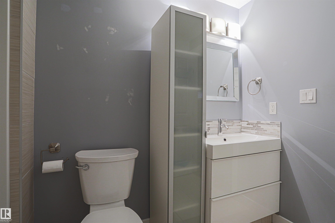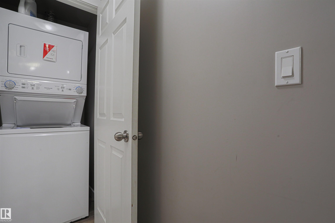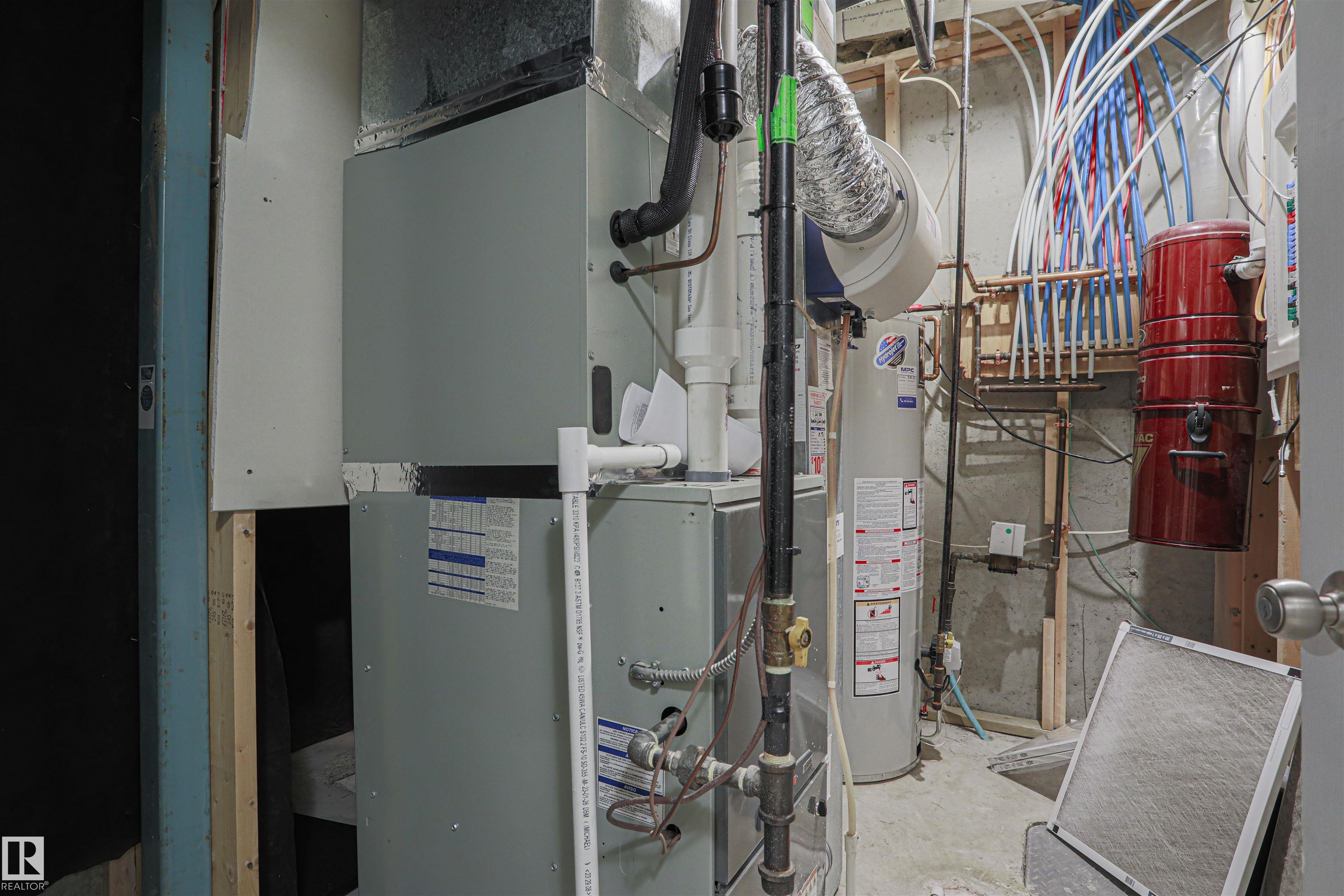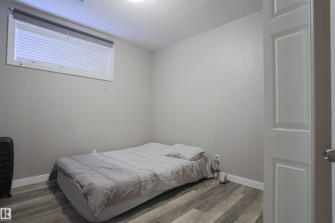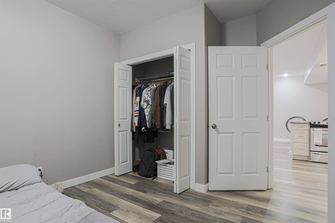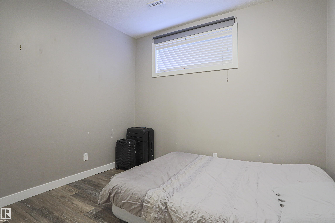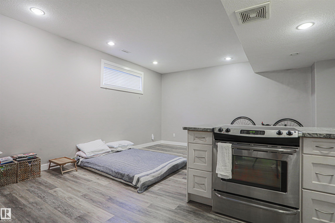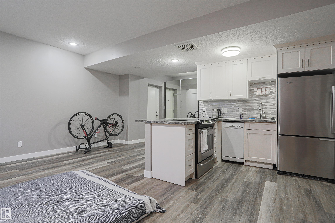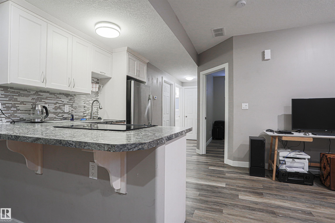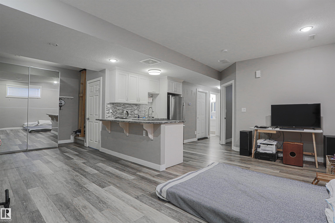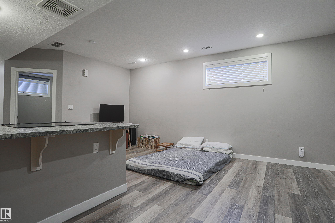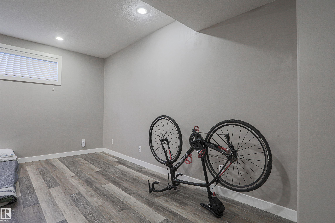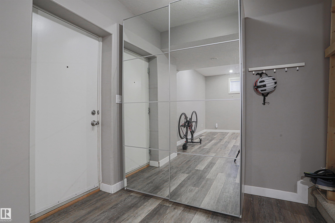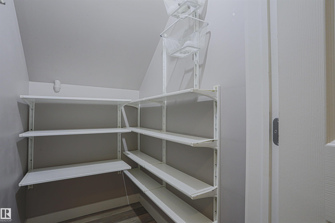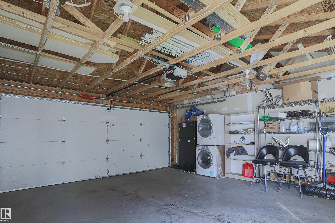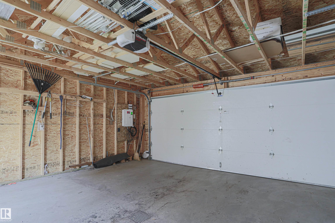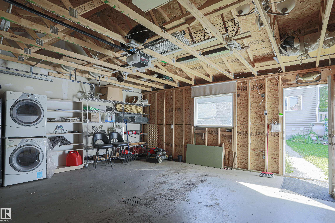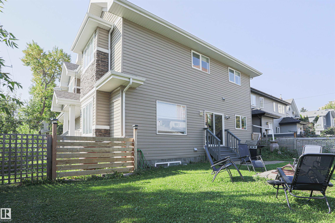Courtesy of Andrew Switzer of Sterling Real Estate
8804 100 Street Edmonton , Alberta , T6E 2R7
MLS® # E4460971
On Street Parking Air Conditioner Ceiling 9 ft. Detectors Smoke Hot Water Natural Gas No Smoking Home Vinyl Windows Natural Gas BBQ Hookup 9 ft. Basement Ceiling
WELCOME TO STRATHCONA! With many new shops opening in the area it is the place to be in Downtown Edmonton! Currently run as a successful Air BnB with more than 250 nights booked this 3 bedrooms, 2.5 baths Unit provides open concept design for entertaining on the first floor and spacious, bright rooms on the second floor. The kitchen and bathrooms all have granite counters and matching cabinetry throughout. The basement is finished as a 1 bedroom, 1 bath in-law suite and has a separate entrance. There is a d...
Essential Information
-
MLS® #
E4460971
-
Property Type
Residential
-
Year Built
2011
-
Property Style
2 Storey
Community Information
-
Area
Edmonton
-
Condo Name
Z-name Not Listed
-
Neighbourhood/Community
Strathcona
-
Postal Code
T6E 2R7
Services & Amenities
-
Amenities
On Street ParkingAir ConditionerCeiling 9 ft.Detectors SmokeHot Water Natural GasNo Smoking HomeVinyl WindowsNatural Gas BBQ Hookup9 ft. Basement Ceiling
Interior
-
Floor Finish
CarpetEngineered WoodVinyl Plank
-
Heating Type
Forced Air-1In Floor Heat SystemNatural Gas
-
Basement Development
Fully Finished
-
Goods Included
Air Conditioning-CentralDryerGarage ControlGarage OpenerHood FanOven-MicrowaveStacked Washer/DryerWasherWindow CoveringsRefrigerators-TwoStoves-TwoDishwasher-Two
-
Basement
Full
Exterior
-
Lot/Exterior Features
FencedFlat SiteFruit Trees/ShrubsGolf NearbyLandscapedLevel LandLow Maintenance LandscapePlayground NearbyPublic Swimming PoolPublic TransportationSchoolsShopping NearbySki Hill Nearby
-
Foundation
Concrete Perimeter
-
Roof
Asphalt Shingles
Additional Details
-
Property Class
Condo
-
Road Access
Concrete
-
Site Influences
FencedFlat SiteFruit Trees/ShrubsGolf NearbyLandscapedLevel LandLow Maintenance LandscapePlayground NearbyPublic Swimming PoolPublic TransportationSchoolsShopping NearbySki Hill Nearby
-
Last Updated
10/0/2025 13:38
$2960/month
Est. Monthly Payment
Mortgage values are calculated by Redman Technologies Inc based on values provided in the REALTOR® Association of Edmonton listing data feed.

