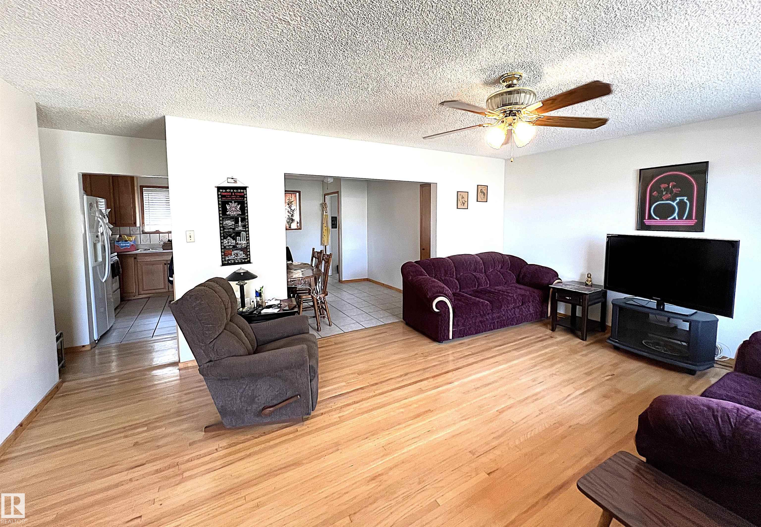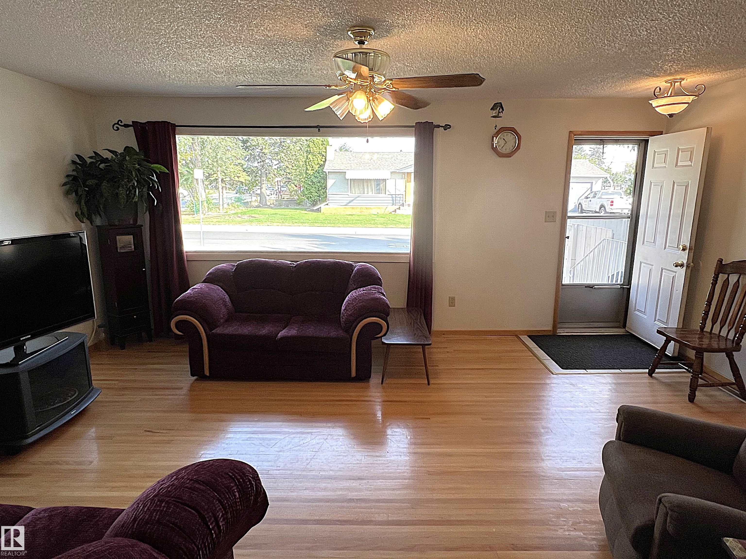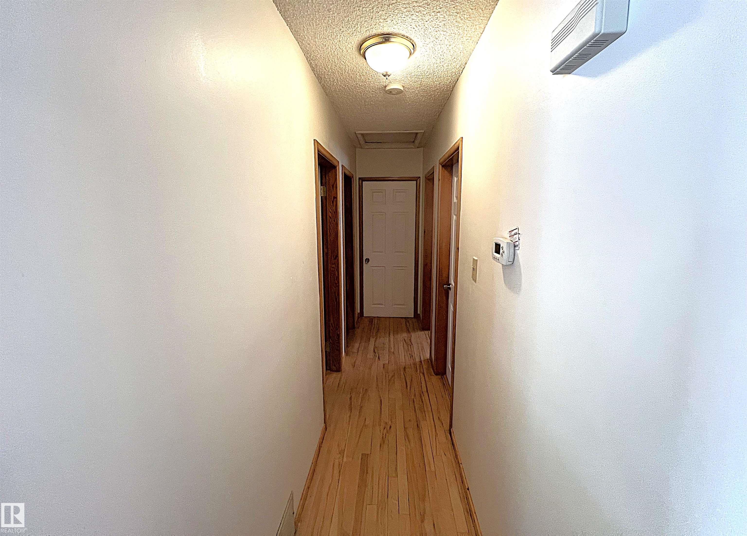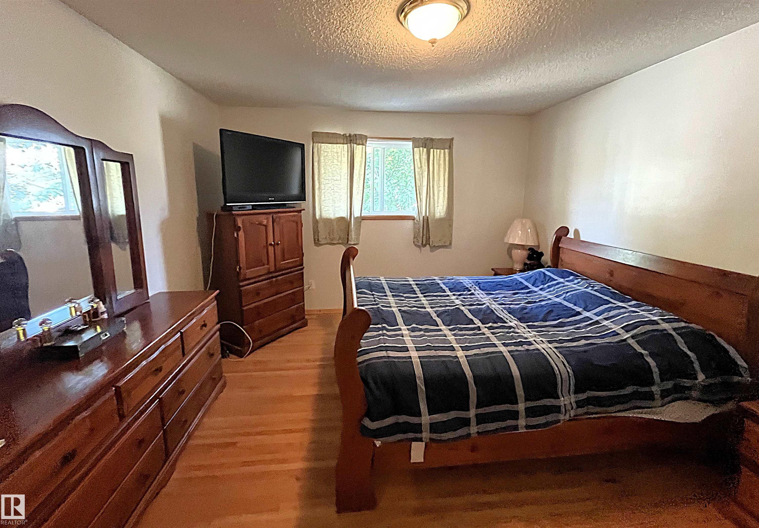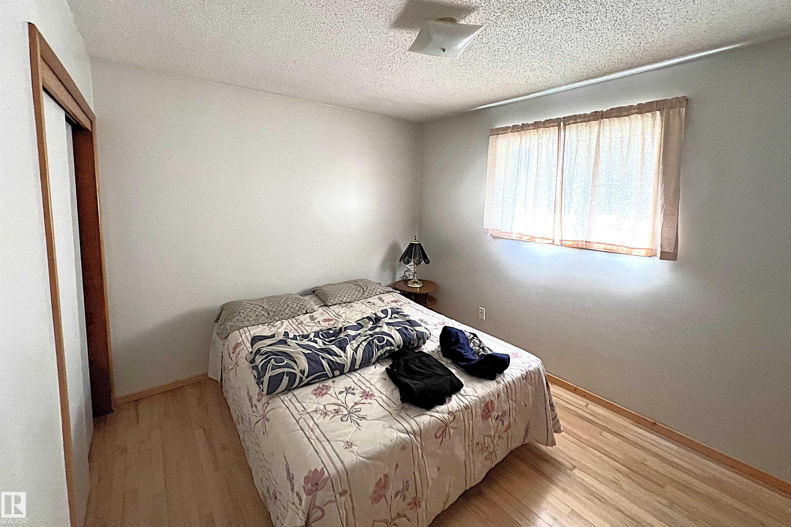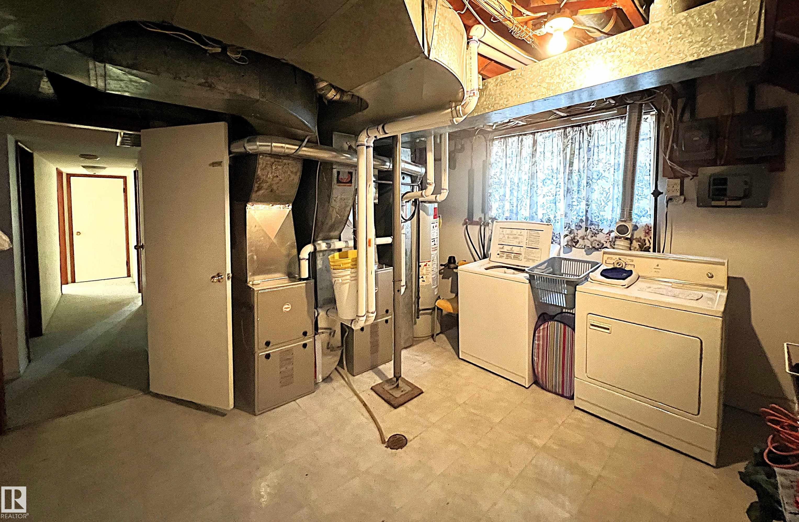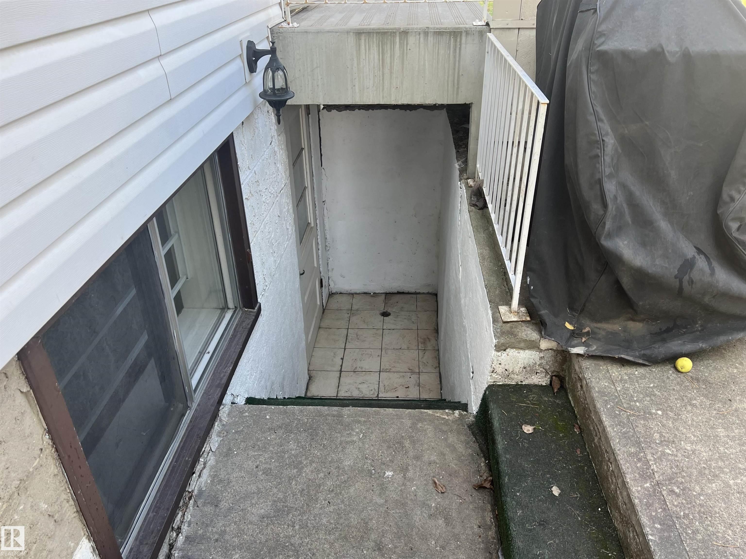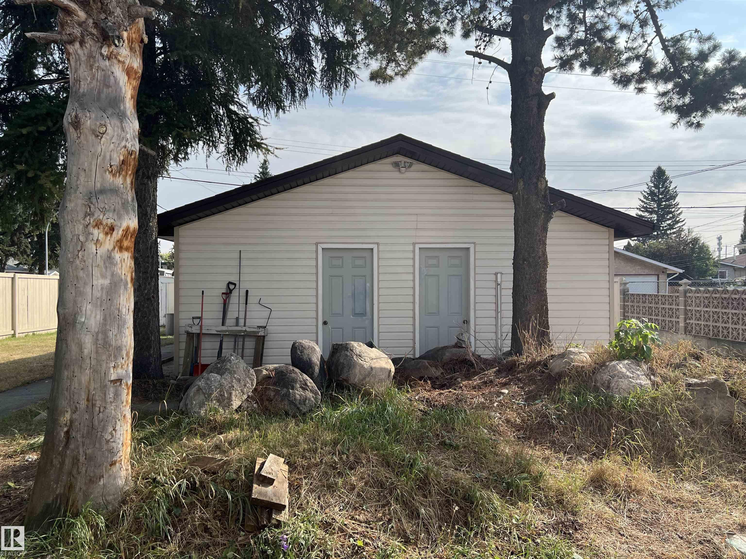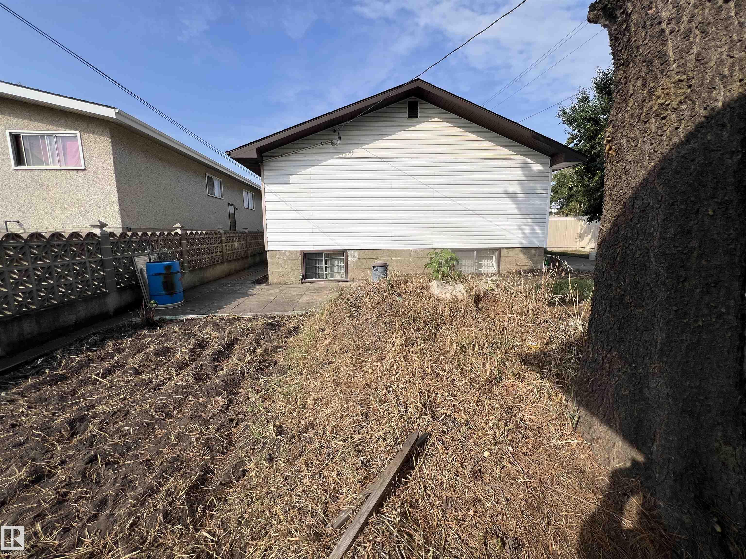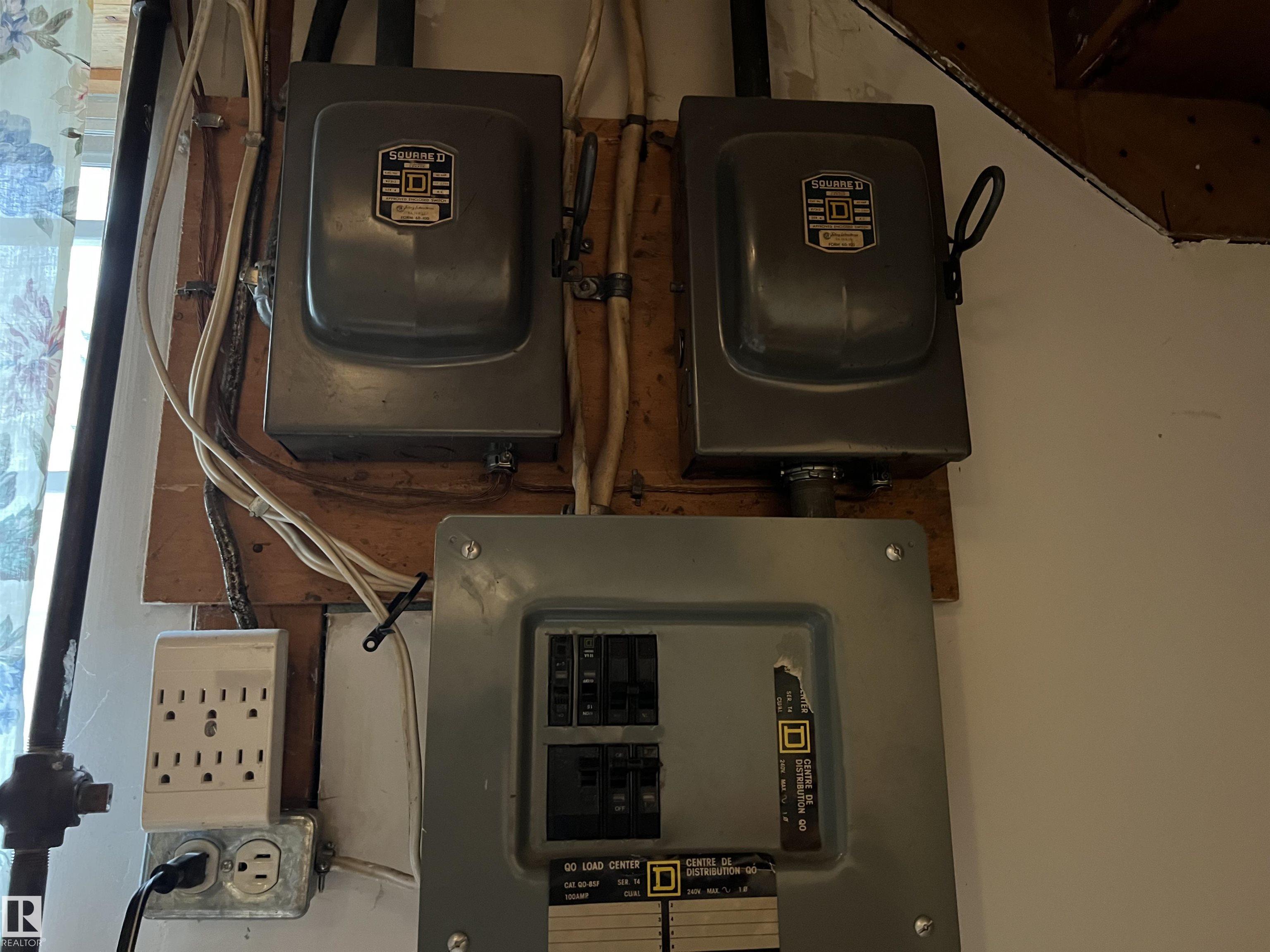Courtesy of John Fraser of MaxWell Challenge Realty
8507 8509 128 Avenue Edmonton , Alberta , T5E 0E9
MLS® # E4458038
Off Street Parking On Street Parking Exterior Walls- 2"x6" Hot Water Natural Gas Smart/Program. Thermostat Vinyl Windows
Well maintained Up / Down Duplex on a massive 50x150 CORNER LOT! 3 Beds up, 2 Beds down, huge yard with multiple gardens and an AMAZING Pear Tree! This opportunity is perfect for a large family, investor, or to rent either half for a major mortgage helper. Excellent value under $400k in a great location in Killarney. Many upgrades over the years include kitchen cabinets, newer furnaces, vinyl windows. Close to the Yellowhead, 97 and 82 Streets for fast access to all areas, shopping, schools, Daycares, tran...
Essential Information
-
MLS® #
E4458038
-
Property Type
Residential
-
Year Built
1958
-
Property Style
Raised Bungalow
Community Information
-
Area
Edmonton
-
Postal Code
T5E 0E9
-
Neighbourhood/Community
Killarney
Services & Amenities
-
Amenities
Off Street ParkingOn Street ParkingExterior Walls- 2x6Hot Water Natural GasSmart/Program. ThermostatVinyl Windows
Interior
-
Floor Finish
CarpetCeramic TileHardwood
-
Heating Type
Forced Air-2Natural Gas
-
Basement Development
Fully Finished
-
Goods Included
Dishwasher-Built-InRefrigerators-TwoStoves-Two
-
Basement
Full
Exterior
-
Lot/Exterior Features
Back LaneCorner LotFencedFlat SiteFruit Trees/ShrubsPaved LanePrivate SettingPublic TransportationSchoolsShopping NearbySubdividable LotVegetable GardenSee Remarks
-
Foundation
Concrete Perimeter
-
Roof
Asphalt Shingles
Additional Details
-
Property Class
Single Family
-
Road Access
Paved
-
Site Influences
Back LaneCorner LotFencedFlat SiteFruit Trees/ShrubsPaved LanePrivate SettingPublic TransportationSchoolsShopping NearbySubdividable LotVegetable GardenSee Remarks
-
Last Updated
8/3/2025 21:5
$1813/month
Est. Monthly Payment
Mortgage values are calculated by Redman Technologies Inc based on values provided in the REALTOR® Association of Edmonton listing data feed.


