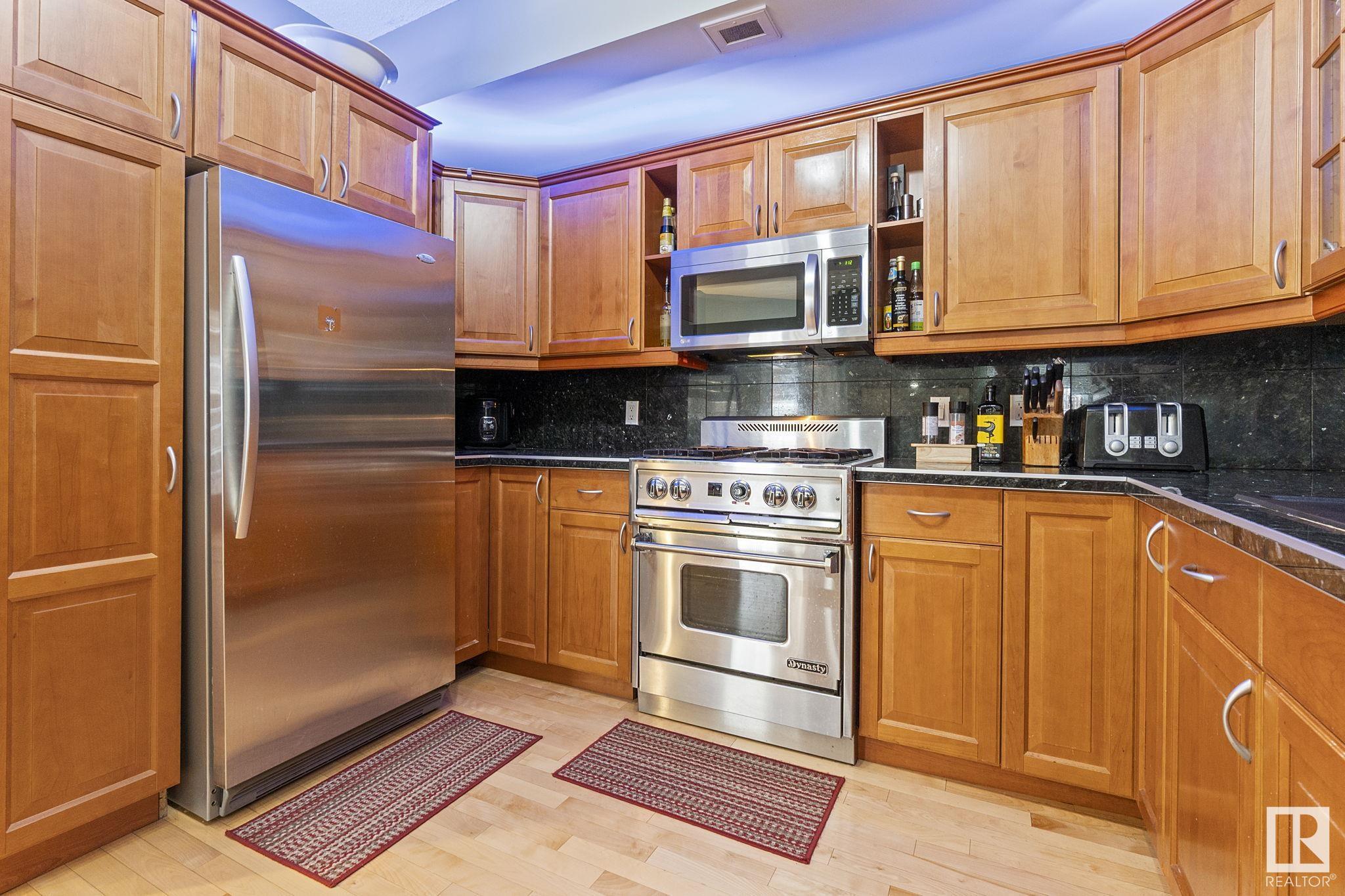Courtesy of Pei Sun of MaxWell Polaris
801 9708 110 Street, Condo for sale in Wîhkwêntôwin Edmonton , Alberta , T5K 2W3
MLS® # E4438917
Ceiling 9 ft. No Animal Home No Smoking Home Parking-Visitor Party Room Secured Parking Social Rooms Storage-Locker Room
Imagine awaking to a breathtaking canvas- the North Saskatchewan River! Do not miss this exciting opportunity- make the serene Ezio Faraone Park your back yard!Experience Luxurious Downtown living above the River Valley!Rare open plan corner unit boasting over 1500 sq.ft.Unique overbuilt construction unlikely to be duplicated (9ft ceilings, concrete walls, 10 inch floor) ensures absolute silence!Very well maintained home with gorgeous hardwood floors, huge master w/ensuite steam-rain shower, den\walkin clos...
Essential Information
-
MLS® #
E4438917
-
Property Type
Residential
-
Year Built
2000
-
Property Style
Single Level Apartment
Community Information
-
Area
Edmonton
-
Condo Name
Riverview Green Strata
-
Neighbourhood/Community
Wîhkwêntôwin
-
Postal Code
T5K 2W3
Services & Amenities
-
Amenities
Ceiling 9 ft.No Animal HomeNo Smoking HomeParking-VisitorParty RoomSecured ParkingSocial RoomsStorage-Locker Room
Interior
-
Floor Finish
CarpetCeramic TileHardwood
-
Heating Type
Forced Air-1Natural Gas
-
Storeys
16
-
Basement Development
No Basement
-
Goods Included
Dishwasher-Built-InDryerMicrowave Hood FanRefrigeratorWasherWindow Coverings
-
Fireplace Fuel
Gas
-
Basement
None
Exterior
-
Lot/Exterior Features
Golf NearbyRiver Valley ViewRiver View
-
Foundation
Concrete Perimeter
-
Roof
Tar & Gravel
Additional Details
-
Property Class
Condo
-
Road Access
Paved
-
Site Influences
Golf NearbyRiver Valley ViewRiver View
-
Last Updated
7/5/2025 1:6
$3074/month
Est. Monthly Payment
Mortgage values are calculated by Redman Technologies Inc based on values provided in the REALTOR® Association of Edmonton listing data feed.


























































