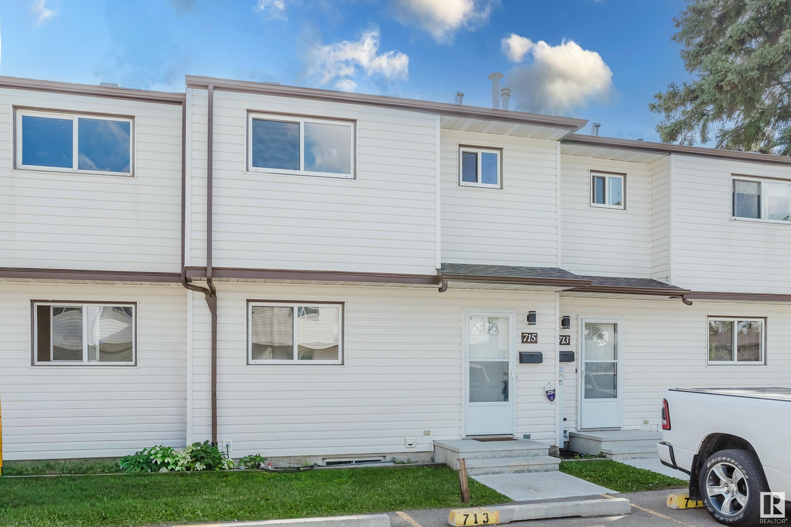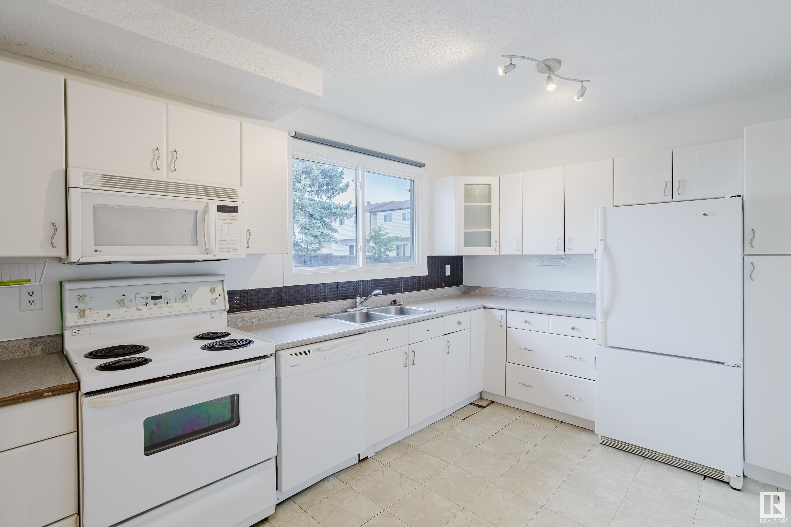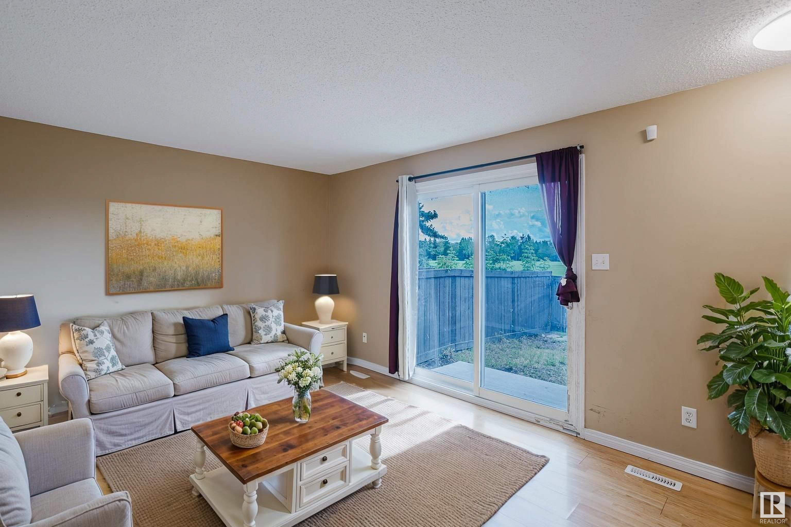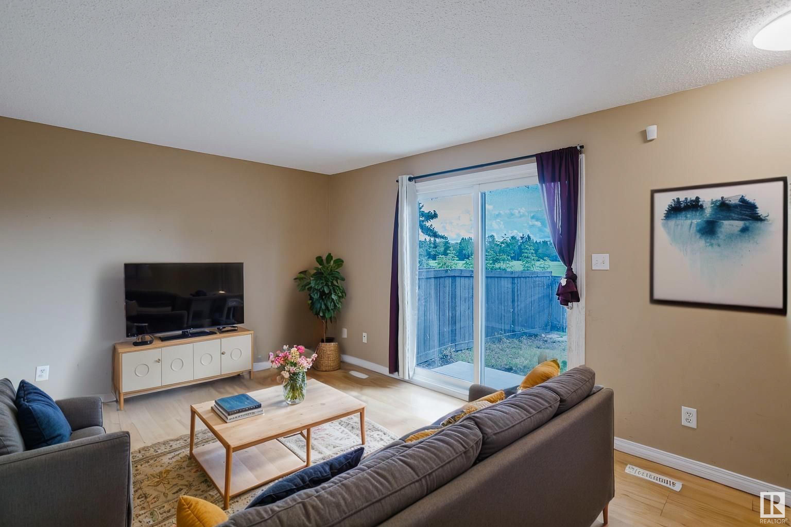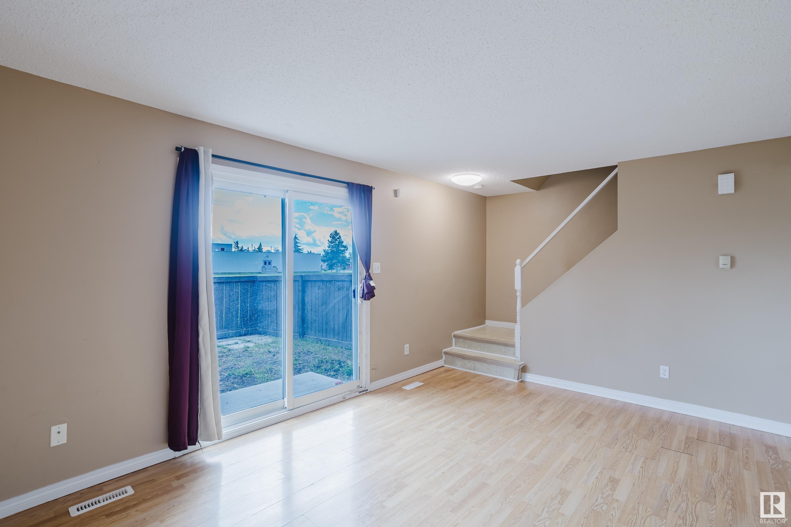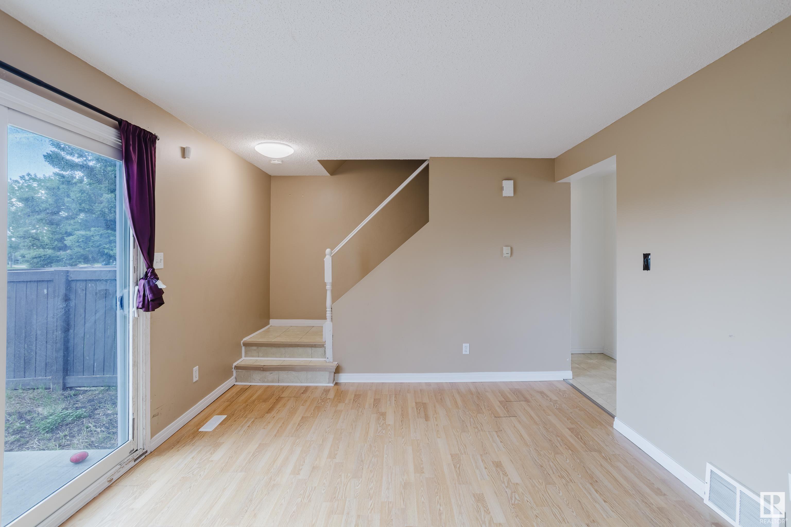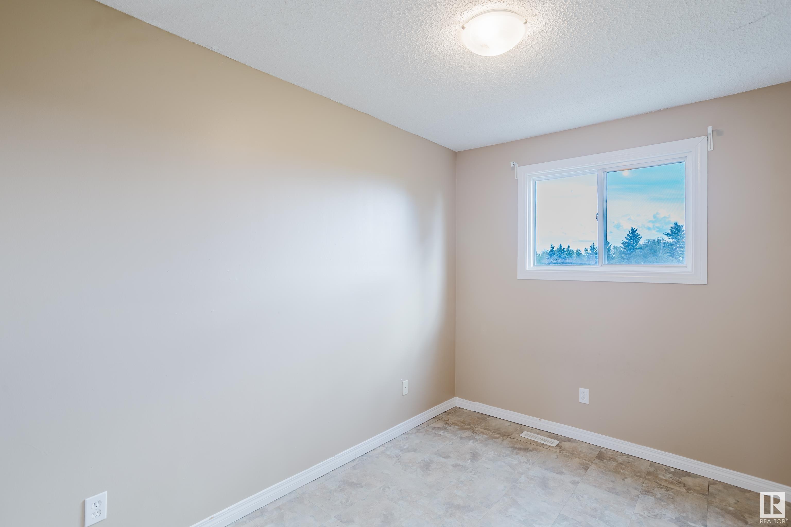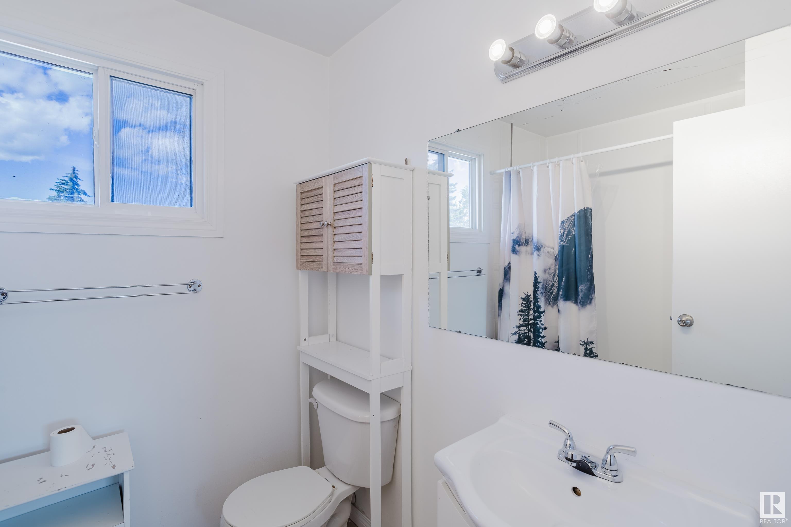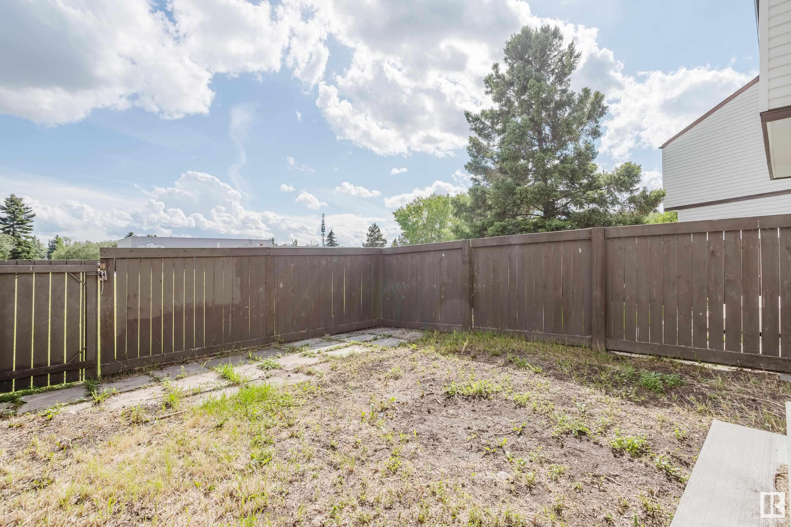Courtesy of Devin Gray of Exp Realty
715 Clareview Road, Townhouse for sale in Kernohan Edmonton , Alberta , T5A 3S6
MLS® # E4450598
Parking-Plug-Ins
Tucked into the heart of family-friendly Kernohan and backing onto a sprawling green space, this beautifully located 2-storey townhouse offers a rare blend of privacy, value, and lifestyle. Imagine morning walks in a large green space just outside your fenced and private backyard—perfect for kids, pets, and summer BBQs. Ideal for young families, active households, and dog lovers, this home is just a 5-minute walk to restaurants, grocery stores, a gas station, banks, and essentials. Inside, you'll find a bri...
Essential Information
-
MLS® #
E4450598
-
Property Type
Residential
-
Year Built
1977
-
Property Style
2 Storey
Community Information
-
Area
Edmonton
-
Condo Name
Clareview Lane
-
Neighbourhood/Community
Kernohan
-
Postal Code
T5A 3S6
Services & Amenities
-
Amenities
Parking-Plug-Ins
Interior
-
Floor Finish
Laminate Flooring
-
Heating Type
Forced Air-1Natural Gas
-
Basement Development
Unfinished
-
Goods Included
DryerHood FanRefrigeratorStove-ElectricWasher
-
Basement
Full
Exterior
-
Lot/Exterior Features
Backs Onto Park/TreesFencedPicnic AreaPlayground NearbyPublic Swimming PoolPublic TransportationSchoolsShopping Nearby
-
Foundation
Concrete Perimeter
-
Roof
Asphalt Shingles
Additional Details
-
Property Class
Condo
-
Road Access
Paved
-
Site Influences
Backs Onto Park/TreesFencedPicnic AreaPlayground NearbyPublic Swimming PoolPublic TransportationSchoolsShopping Nearby
-
Last Updated
7/5/2025 0:33
$820/month
Est. Monthly Payment
Mortgage values are calculated by Redman Technologies Inc based on values provided in the REALTOR® Association of Edmonton listing data feed.

