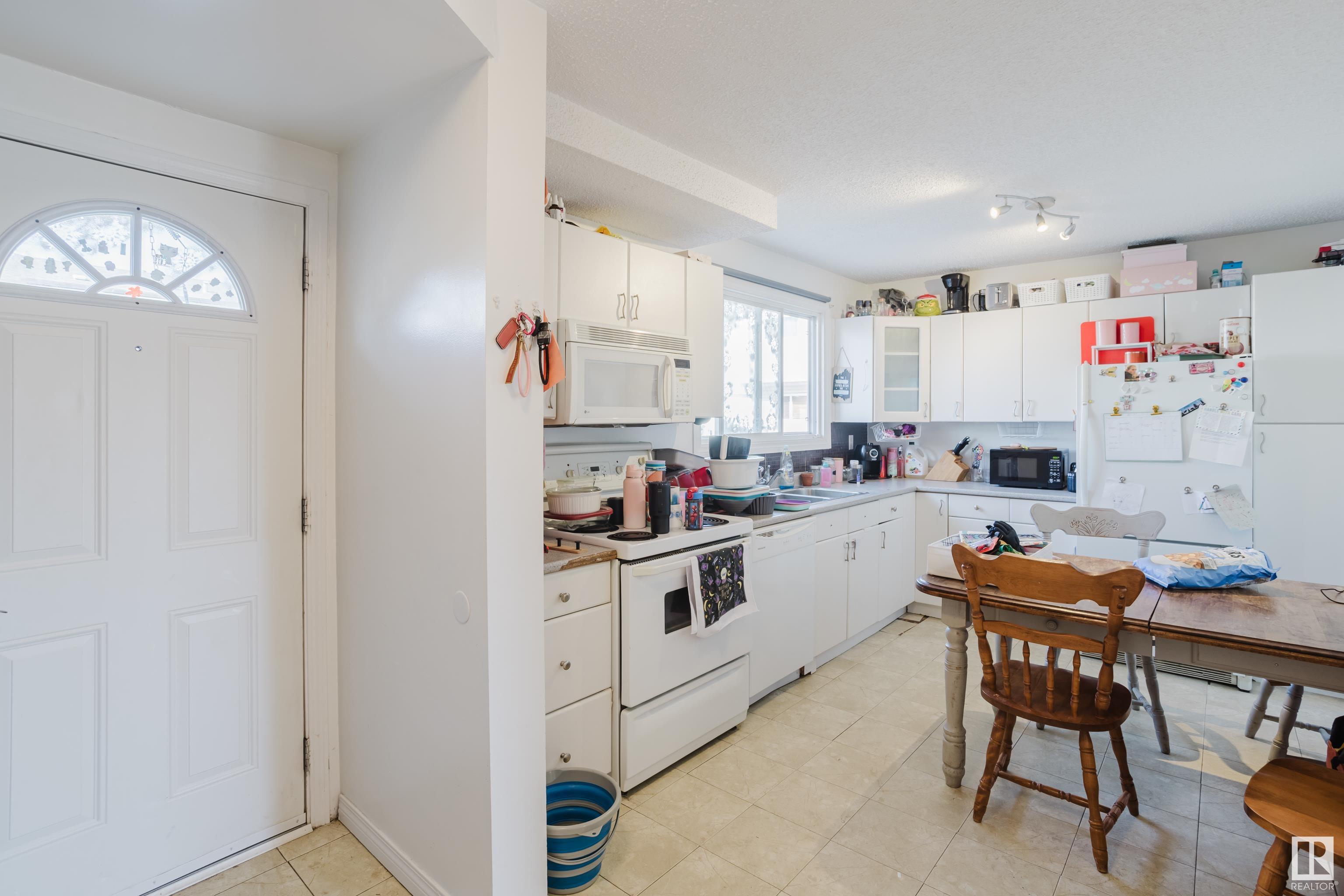Courtesy of Devin Gray of Exp Realty
715 CLAREVIEW Road, Townhouse for sale in Kernohan Edmonton , Alberta , T5A 3S6
MLS® # E4436001
Parking-Plug-Ins
Tucked into the heart of family-friendly Kernohan and backing onto a sprawling green space, this beautifully located 2-storey townhouse offers a rare blend of privacy, value, and lifestyle. Imagine morning walks to Anne Fitzgerald Elementary just steps away, or evenings in your fenced backyard with panoramic park views—perfect for kids, pets, and summer BBQs. Ideal for young families, active households, and dog lovers, this home is just a 5-minute walk to restaurants, grocery stores, a gas station, banks, a...
Essential Information
-
MLS® #
E4436001
-
Property Type
Residential
-
Year Built
1977
-
Property Style
2 Storey
Community Information
-
Area
Edmonton
-
Condo Name
Clareview Lane
-
Neighbourhood/Community
Kernohan
-
Postal Code
T5A 3S6
Services & Amenities
-
Amenities
Parking-Plug-Ins
Interior
-
Floor Finish
CarpetLaminate Flooring
-
Heating Type
Forced Air-1Natural Gas
-
Basement Development
Unfinished
-
Goods Included
DryerHood FanRefrigeratorStove-ElectricWasher
-
Basement
Full
Exterior
-
Lot/Exterior Features
Backs Onto Park/TreesFencedPicnic AreaPlayground NearbyPublic Swimming PoolPublic TransportationSchoolsShopping Nearby
-
Foundation
Concrete Perimeter
-
Roof
Asphalt Shingles
Additional Details
-
Property Class
Condo
-
Road Access
Paved
-
Site Influences
Backs Onto Park/TreesFencedPicnic AreaPlayground NearbyPublic Swimming PoolPublic TransportationSchoolsShopping Nearby
-
Last Updated
4/2/2025 1:9
$911/month
Est. Monthly Payment
Mortgage values are calculated by Redman Technologies Inc based on values provided in the REALTOR® Association of Edmonton listing data feed.






























