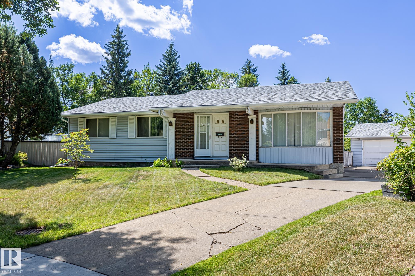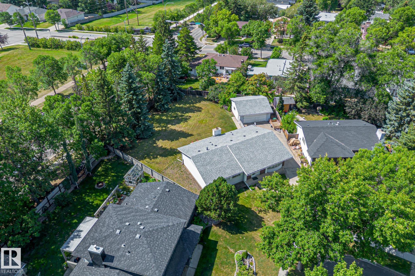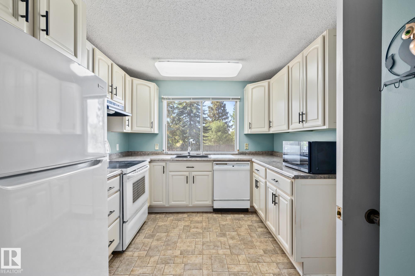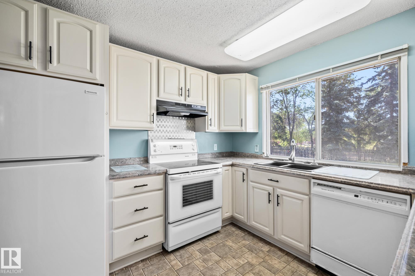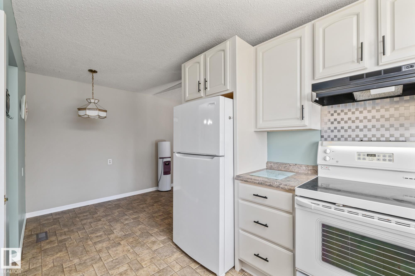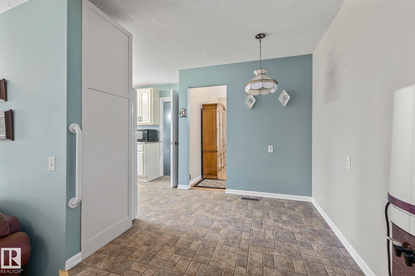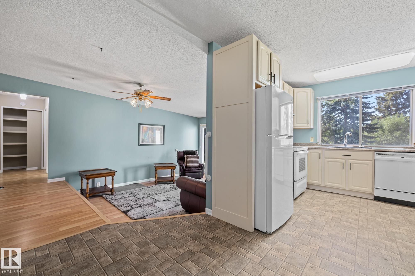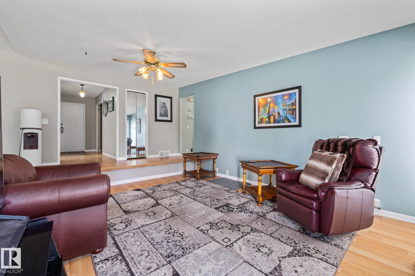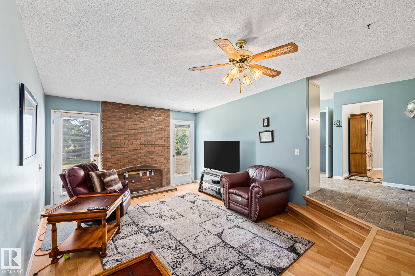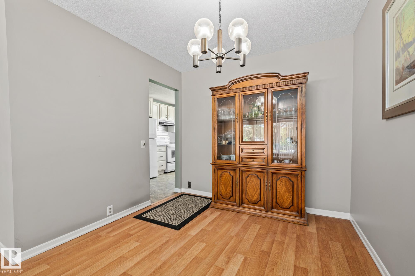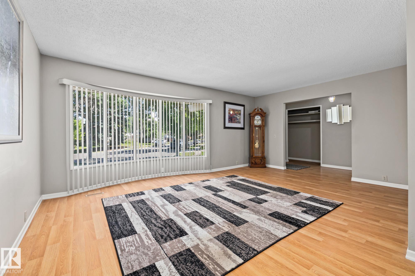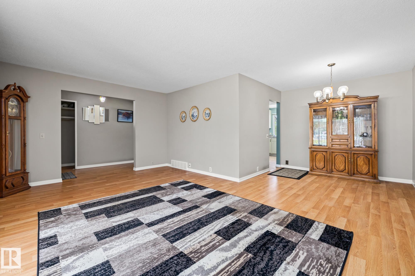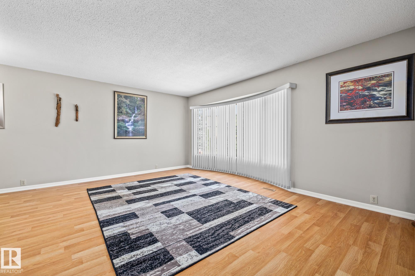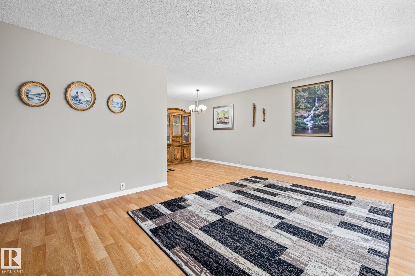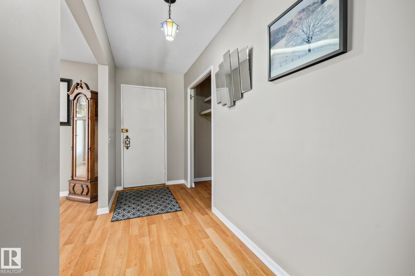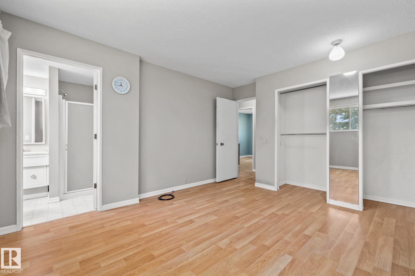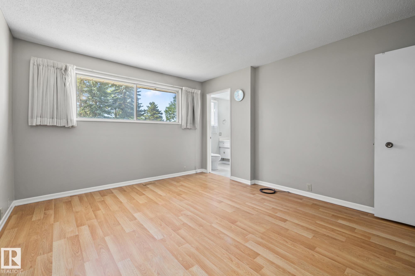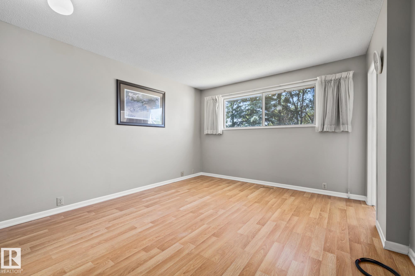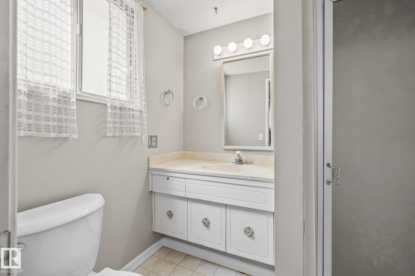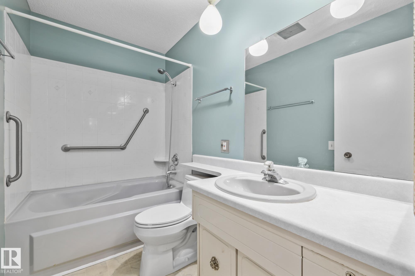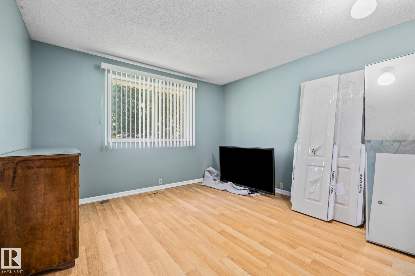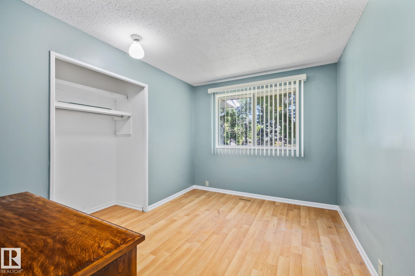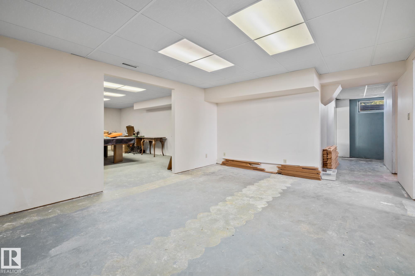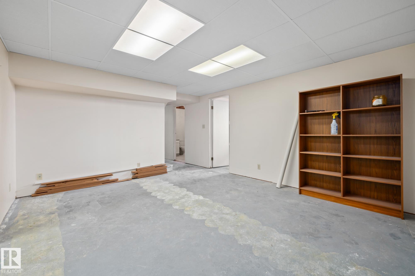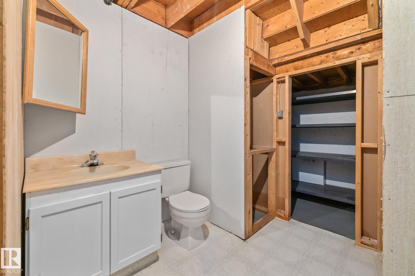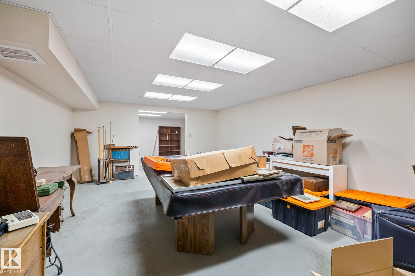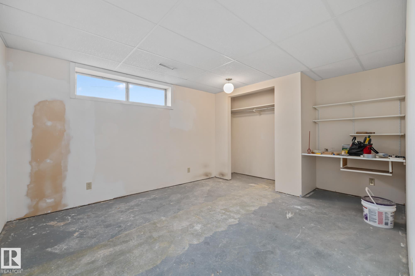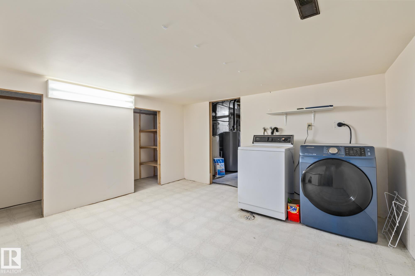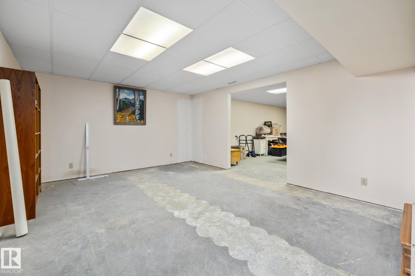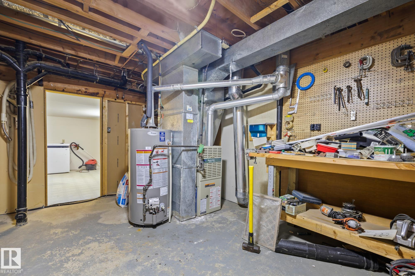Courtesy of Denise Royer of Blackmore Real Estate
66 GREER Crescent, House for sale in Grandin St. Albert , Alberta , T8N 1T8
MLS® # E4461234
On Street Parking
Welcome to your next big adventure at 66 Greer Crescent!- live, renovate, rent! Nestled on a crescent location this expansive bungalow (it’s 1547 square feet!) is ready for a new chapter. With three bedrooms up (one down!) and a massive lot (0.27 of an acre to be exact!), this property is more than just a house; it's a blank canvas. Step inside and be greeted by a generous living & dining room space, main floor sunken family room with brick fireplace and upgraded kitchen. Generous primary suite with 3 piece...
Essential Information
-
MLS® #
E4461234
-
Property Type
Residential
-
Year Built
1973
-
Property Style
Bungalow
Community Information
-
Area
St. Albert
-
Postal Code
T8N 1T8
-
Neighbourhood/Community
Grandin
Services & Amenities
-
Amenities
On Street Parking
Interior
-
Floor Finish
Laminate Flooring
-
Heating Type
Forced Air-1Natural Gas
-
Basement
Full
-
Goods Included
Dishwasher-Built-InDryerGarage ControlGarage OpenerRefrigeratorStove-ElectricWasherWindow Coverings
-
Fireplace Fuel
Wood
-
Basement Development
Partly Finished
Exterior
-
Lot/Exterior Features
FencedLandscapedPlayground NearbyPublic Swimming PoolPublic TransportationSchoolsTreed Lot
-
Foundation
Concrete Perimeter
-
Roof
Asphalt Shingles
Additional Details
-
Property Class
Single Family
-
Road Access
Paved
-
Site Influences
FencedLandscapedPlayground NearbyPublic Swimming PoolPublic TransportationSchoolsTreed Lot
-
Last Updated
9/3/2025 1:10
$2118/month
Est. Monthly Payment
Mortgage values are calculated by Redman Technologies Inc based on values provided in the REALTOR® Association of Edmonton listing data feed.

