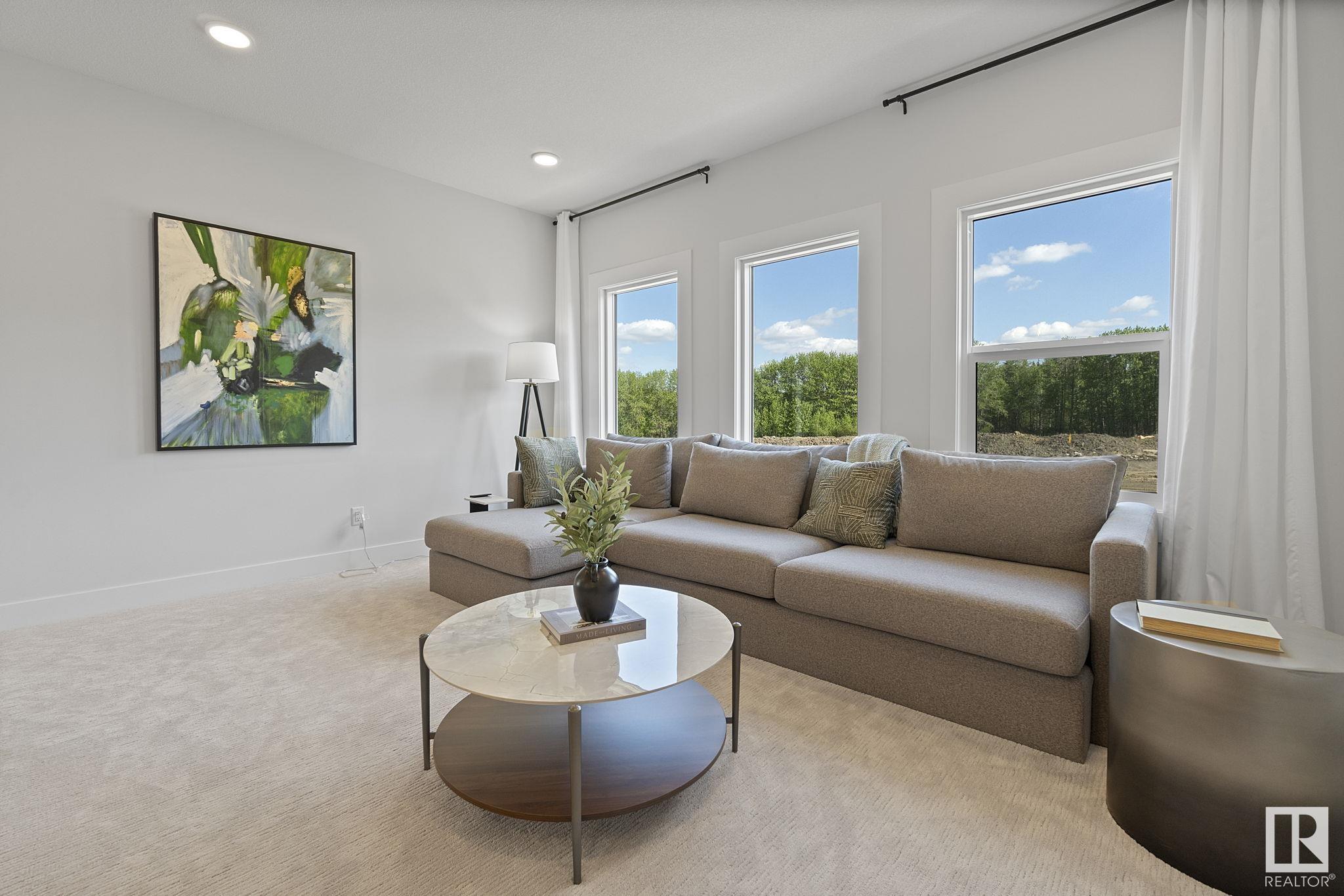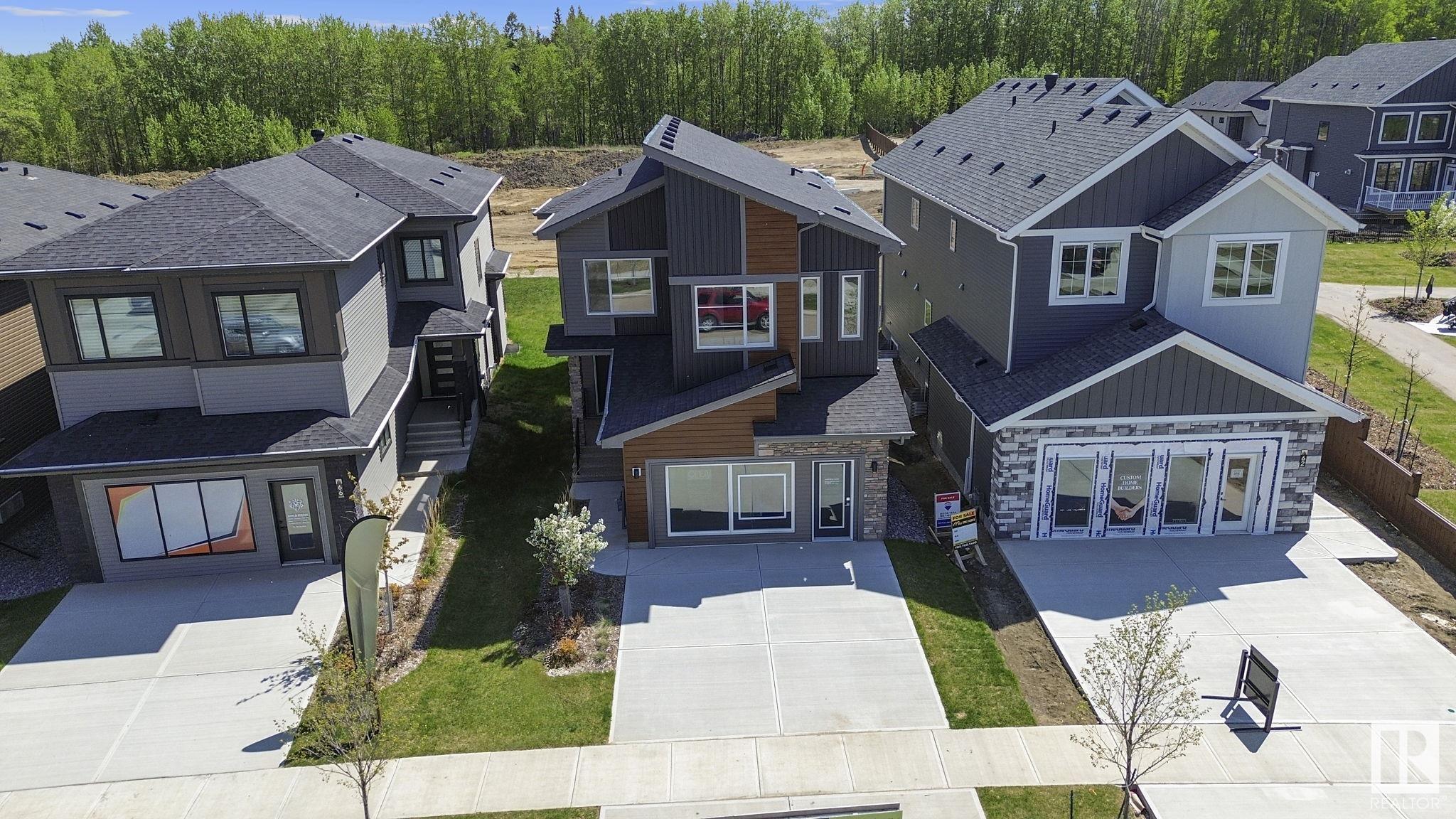Courtesy of Erik Eisen of Century 21 All Stars Realty Ltd
64 FENWYCK Boulevard, House for sale in Fenwyck Spruce Grove , Alberta , T7X 3G5
MLS® # E4437448
Air Conditioner Ceiling 9 ft. Closet Organizers Deck Exterior Walls- 2"x6" Hot Water Natural Gas Vinyl Windows HRV System 9 ft. Basement Ceiling
**SHOWHOME ALERT** Own this beautiful Park Royal showhome in Fenwyck, Spruce Grove, which borders an 80 acre environmental reserve! This stunning 3-bedroom, 2.5-bathroom home is made to entertain. The first impression surprises guests with expansive views through the open rise staircase and glass railing and to the beautifull south backing windows. Natural light fills the main living space with an executive kitchen that features a large island, sleek modern cabinetry, built in appliances, and gas range with...
Essential Information
-
MLS® #
E4437448
-
Property Type
Residential
-
Year Built
2023
-
Property Style
2 Storey
Community Information
-
Area
Spruce Grove
-
Postal Code
T7X 3G5
-
Neighbourhood/Community
Fenwyck
Services & Amenities
-
Amenities
Air ConditionerCeiling 9 ft.Closet OrganizersDeckExterior Walls- 2x6Hot Water Natural GasVinyl WindowsHRV System9 ft. Basement Ceiling
Interior
-
Floor Finish
Ceramic TileHardwoodWall to Wall Carpet
-
Heating Type
Forced Air-1Natural Gas
-
Basement
Full
-
Goods Included
Air Conditioning-CentralAlarm/Security SystemDishwasher-Built-InDryerGarage OpenerHood FanHumidifier-Power(Furnace)Oven-Built-InStove-Countertop GasWasherWindow Coverings
-
Fireplace Fuel
Electric
-
Basement Development
Unfinished
Exterior
-
Lot/Exterior Features
LandscapedPlayground Nearby
-
Foundation
Concrete Perimeter
-
Roof
Fiberglass
Additional Details
-
Property Class
Single Family
-
Road Access
Paved
-
Site Influences
LandscapedPlayground Nearby
-
Last Updated
4/4/2025 15:21
$3638/month
Est. Monthly Payment
Mortgage values are calculated by Redman Technologies Inc based on values provided in the REALTOR® Association of Edmonton listing data feed.








































































