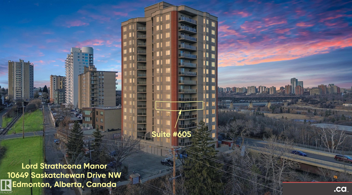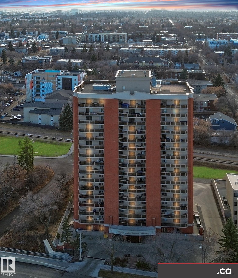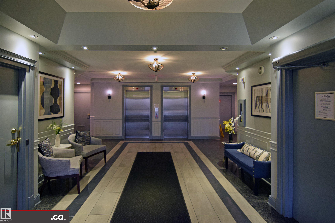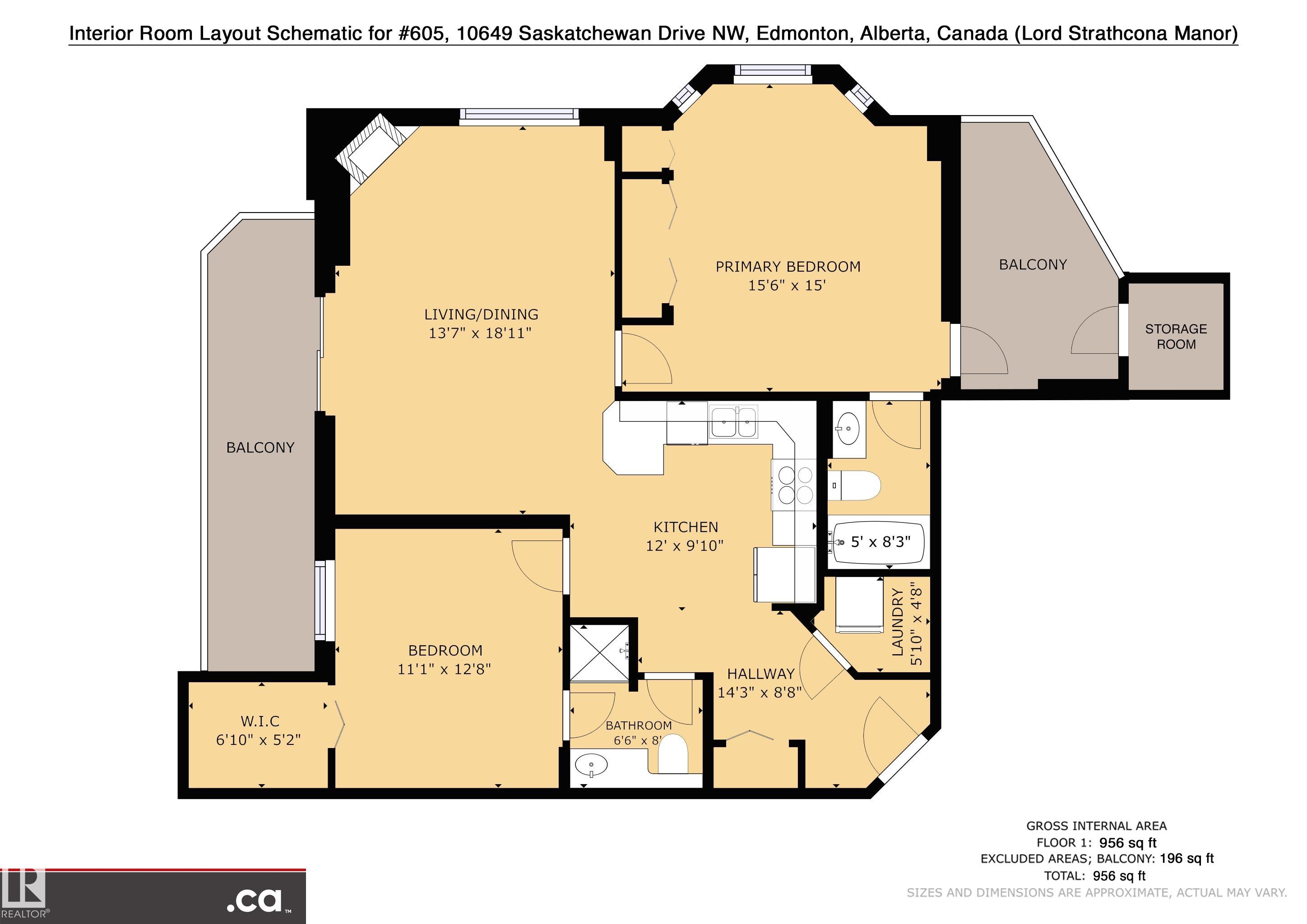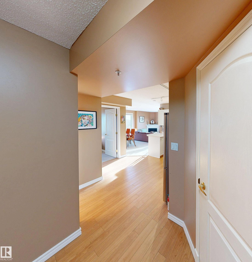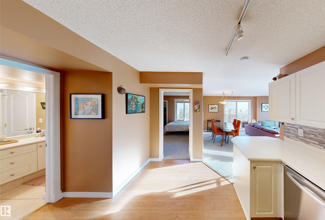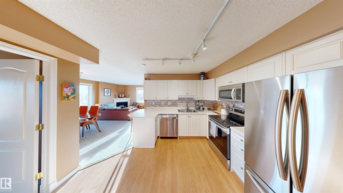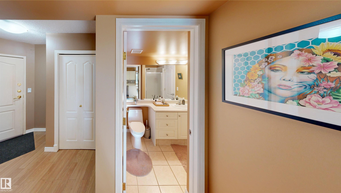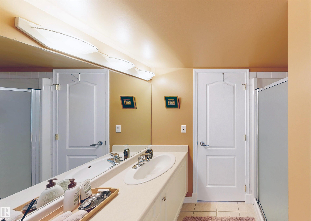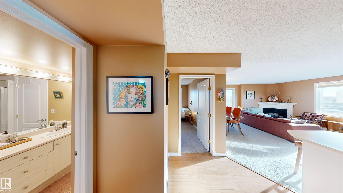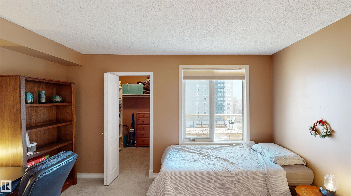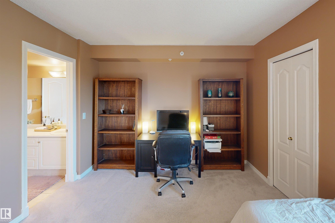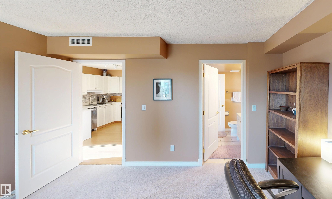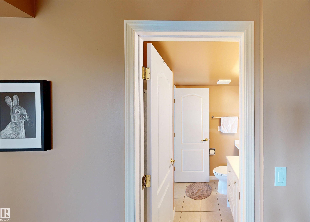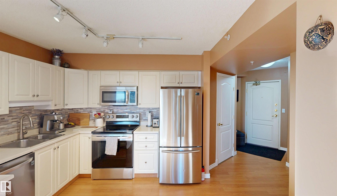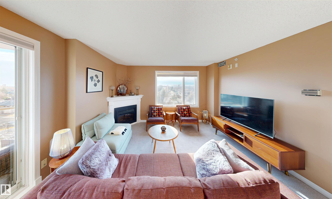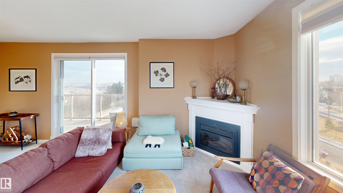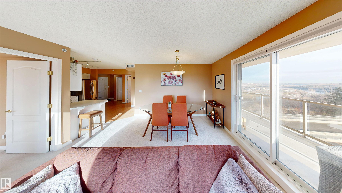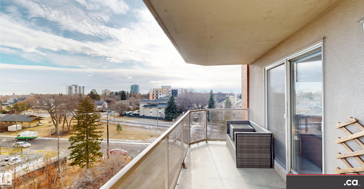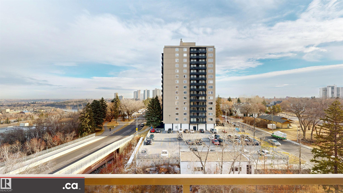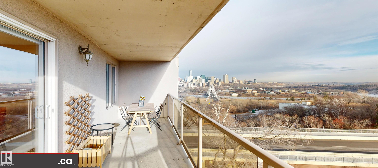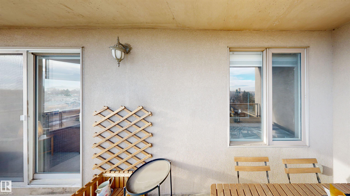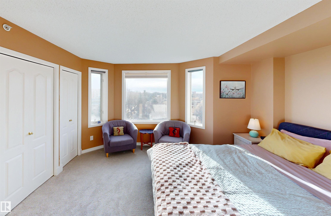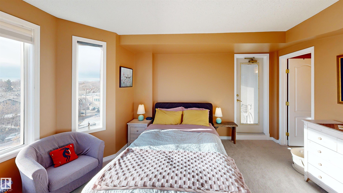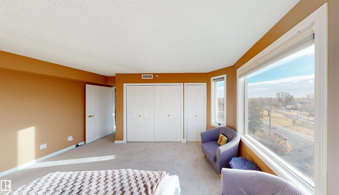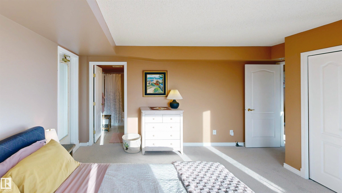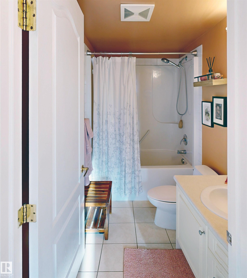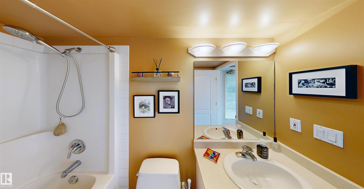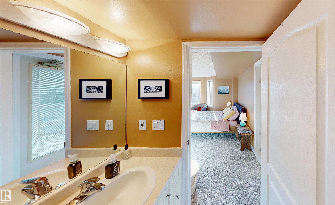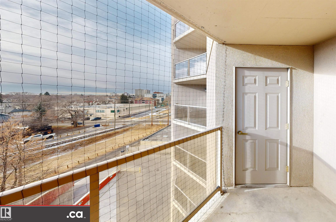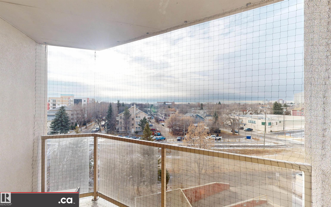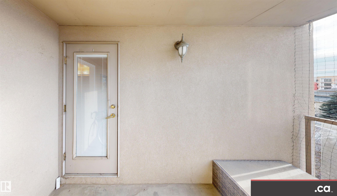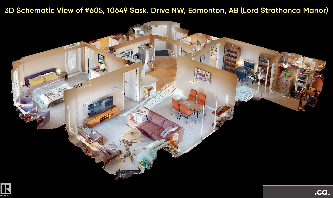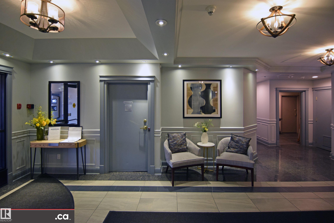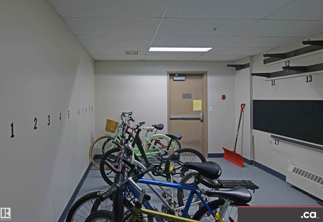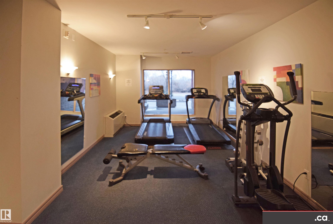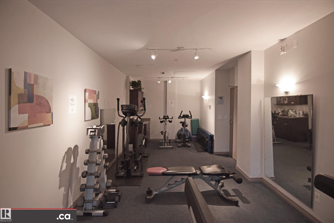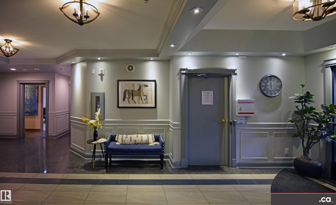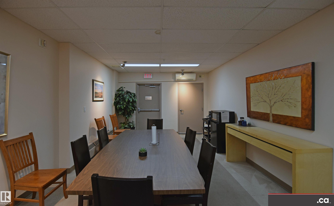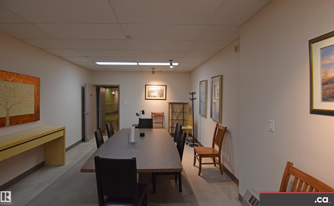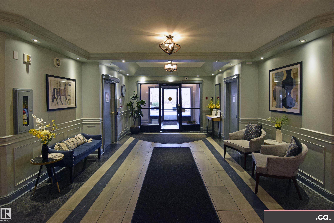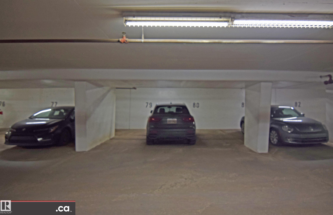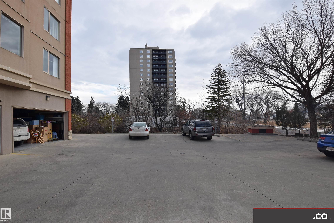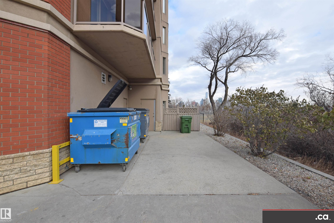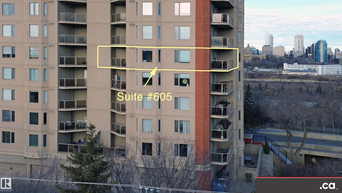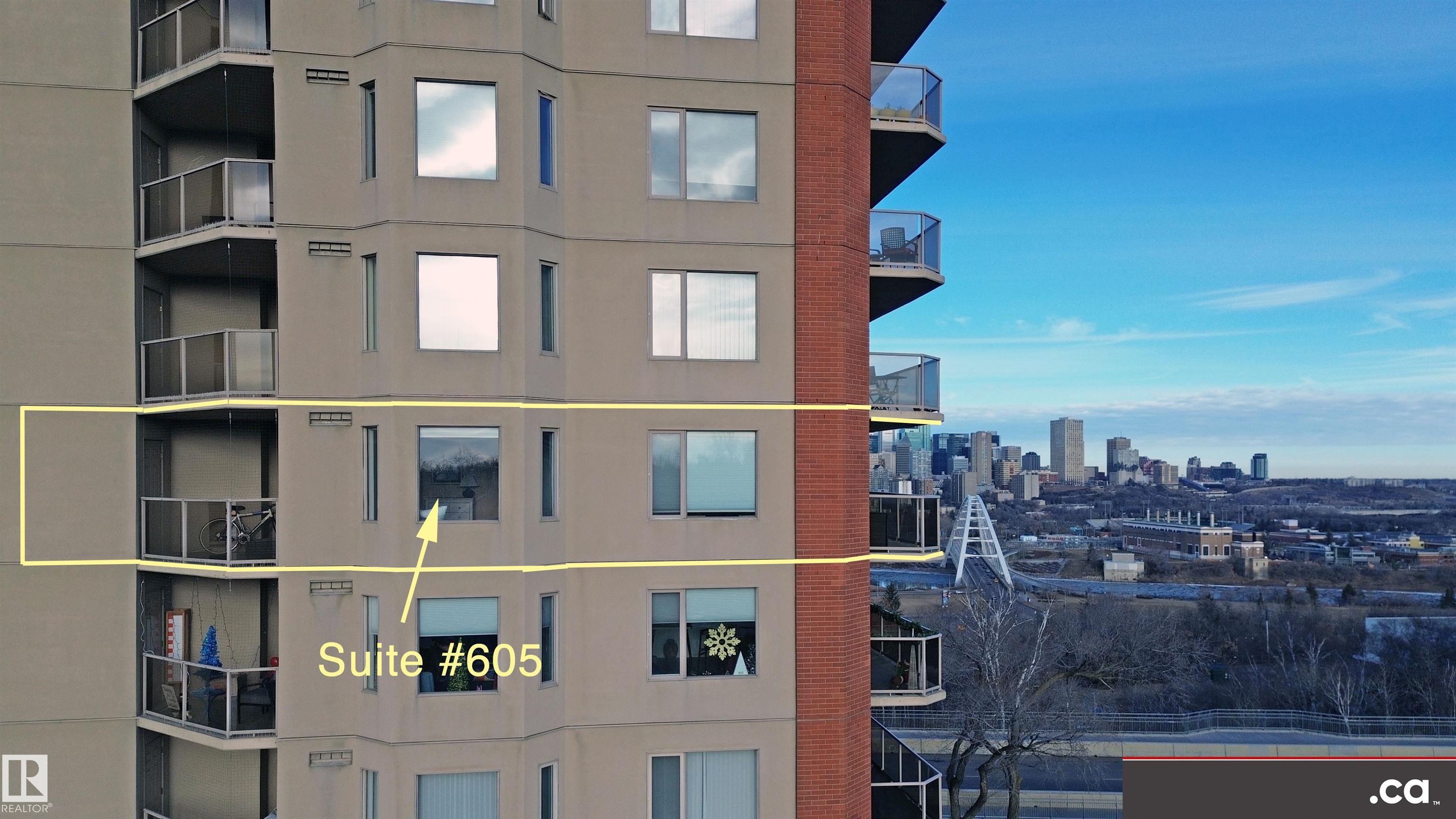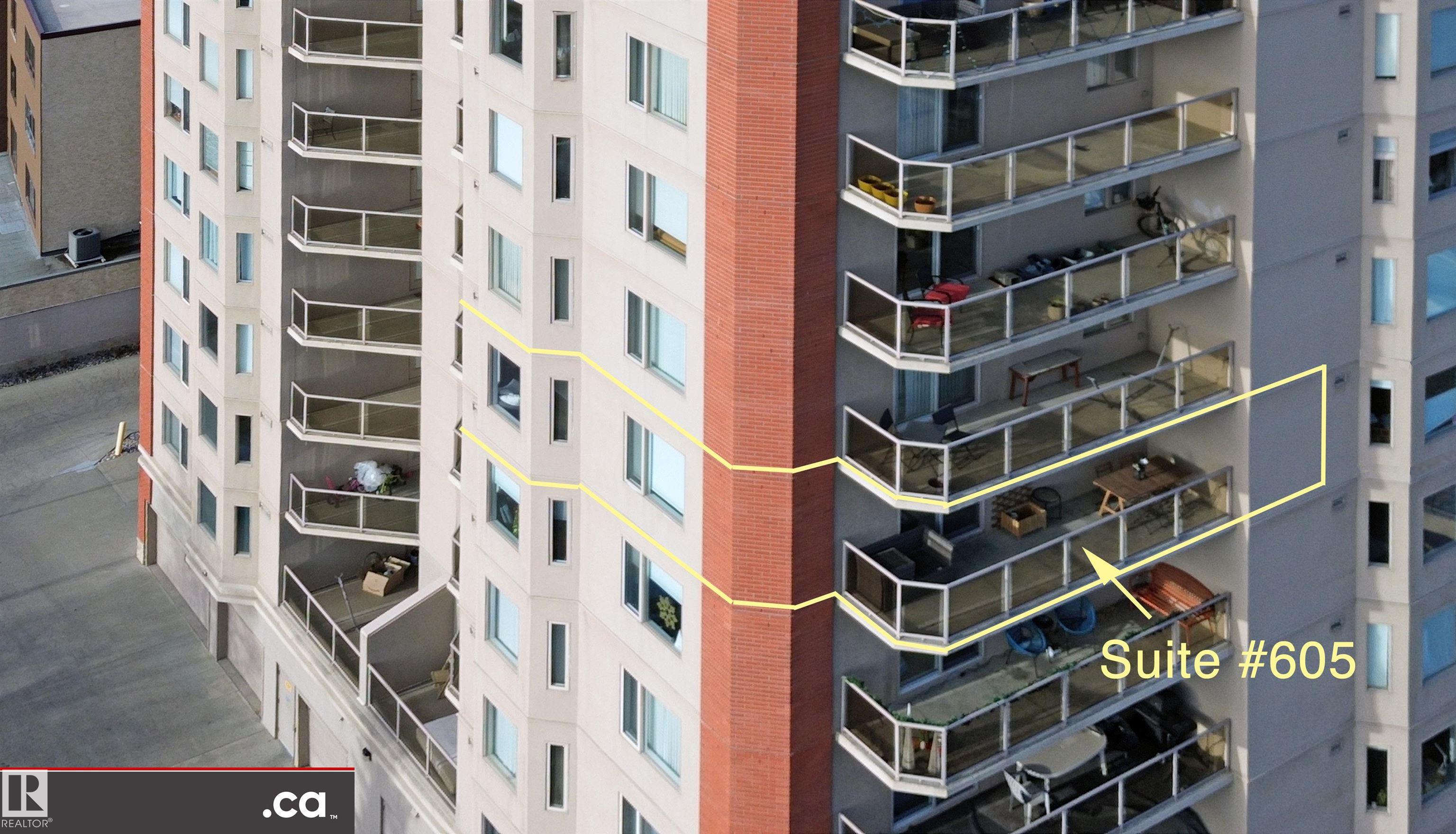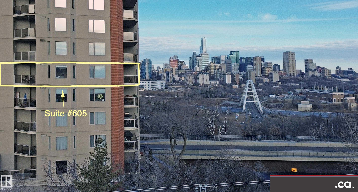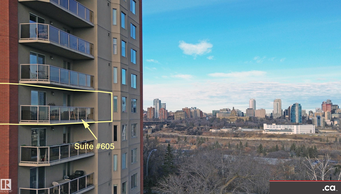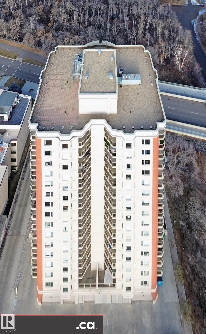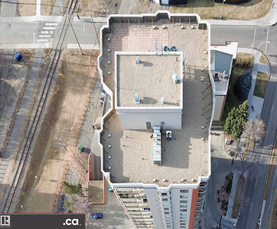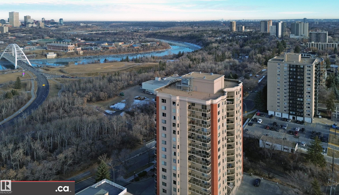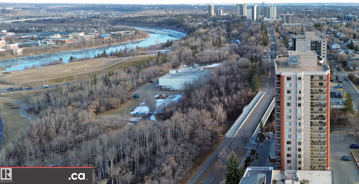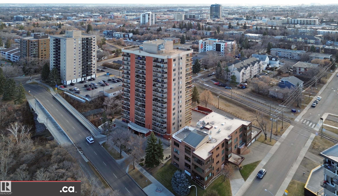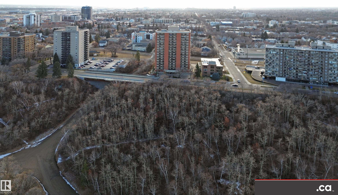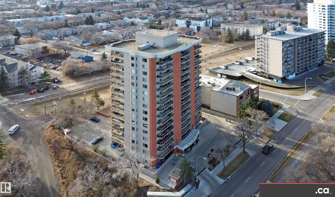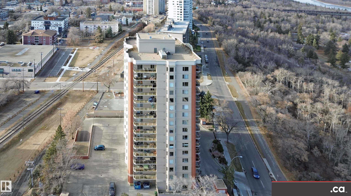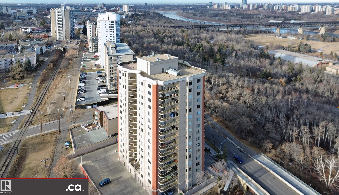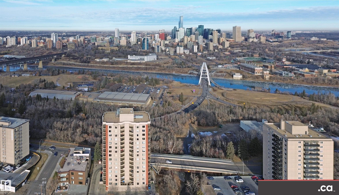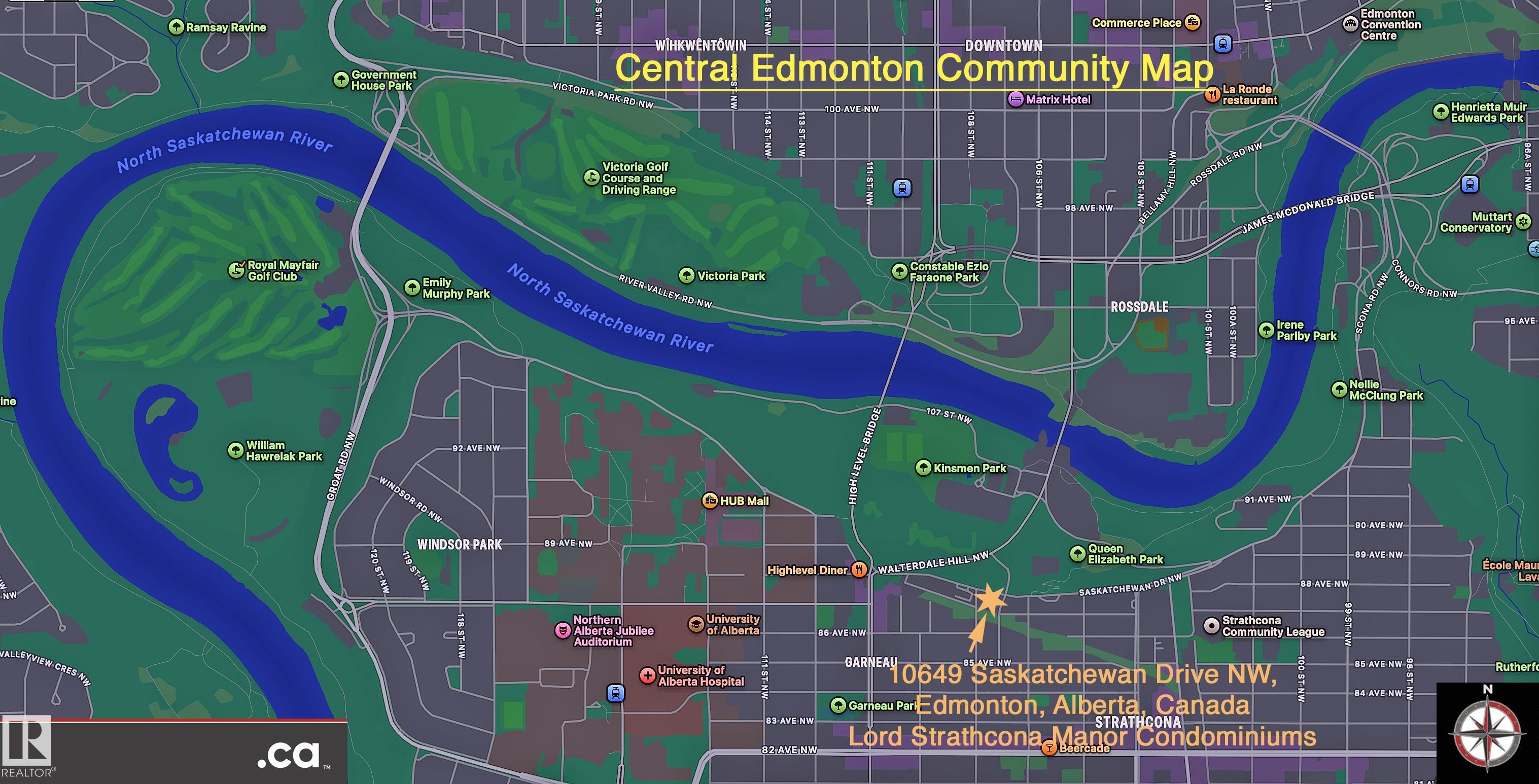Courtesy of Kelly Grant of MaxWell Polaris
605 10649 SASKATCHEWAN Drive, Condo for sale in Strathcona Edmonton , Alberta , T6E 6S8
MLS® # E4466674
Air Conditioner Car Wash Deck Detectors Smoke Exercise Room No Animal Home No Smoking Home Parking-Extra Parking-Visitor Secured Parking Security Door Social Rooms Vinyl Windows
IMMACULATE CONDITION 6th FLOOR CORNER SUITE IN LORD STRATHCONA MANOR! Features & Upgrades: * Newer Painting & Flooring * Newer Stainless Steel Appliances * In-Suite Laundry & Storage * 2 BDRMs include a Walk-in Closet & 2 Full En Suite Baths * In-Suite Laundry & Storage * Heat Pump with Air Conditioning * TWO EXTERIOR BALCONIES -- Total NE through SW excellent wraparound views of City, ravine, River Valley, & Downtown. Lord Strathcona Manor offers a wide array of building amenities: * Secure Front Entrance ...
Essential Information
-
MLS® #
E4466674
-
Property Type
Residential
-
Year Built
1999
-
Property Style
Single Level Apartment
Community Information
-
Area
Edmonton
-
Condo Name
Lord Strathcona Manor
-
Neighbourhood/Community
Strathcona
-
Postal Code
T6E 6S8
Services & Amenities
-
Amenities
Air ConditionerCar WashDeckDetectors SmokeExercise RoomNo Animal HomeNo Smoking HomeParking-ExtraParking-VisitorSecured ParkingSecurity DoorSocial RoomsVinyl Windows
Interior
-
Floor Finish
CarpetLaminate Flooring
-
Heating Type
Heat PumpNatural Gas
-
Storeys
16
-
Basement Development
No Basement
-
Goods Included
Dishwasher-Built-InDryerGarage ControlMicrowave Hood FanRefrigeratorStove-ElectricWasherWindow CoveringsSee Remarks
-
Fireplace Fuel
Electric
-
Basement
None
Exterior
-
Lot/Exterior Features
Golf NearbyHillsideLow Maintenance LandscapePark/ReservePaved LanePicnic AreaPublic TransportationRavine ViewRiver Valley ViewRiver ViewSchoolsShopping NearbyView CityView DowntownSee Remarks
-
Foundation
Concrete Perimeter
-
Roof
Tar & Gravel
Additional Details
-
Property Class
Condo
-
Road Access
ConcretePaved
-
Site Influences
Golf NearbyHillsideLow Maintenance LandscapePark/ReservePaved LanePicnic AreaPublic TransportationRavine ViewRiver Valley ViewRiver ViewSchoolsShopping NearbyView CityView DowntownSee Remarks
-
Last Updated
10/2/2025 7:8
$1589/month
Est. Monthly Payment
Mortgage values are calculated by Redman Technologies Inc based on values provided in the REALTOR® Association of Edmonton listing data feed.

