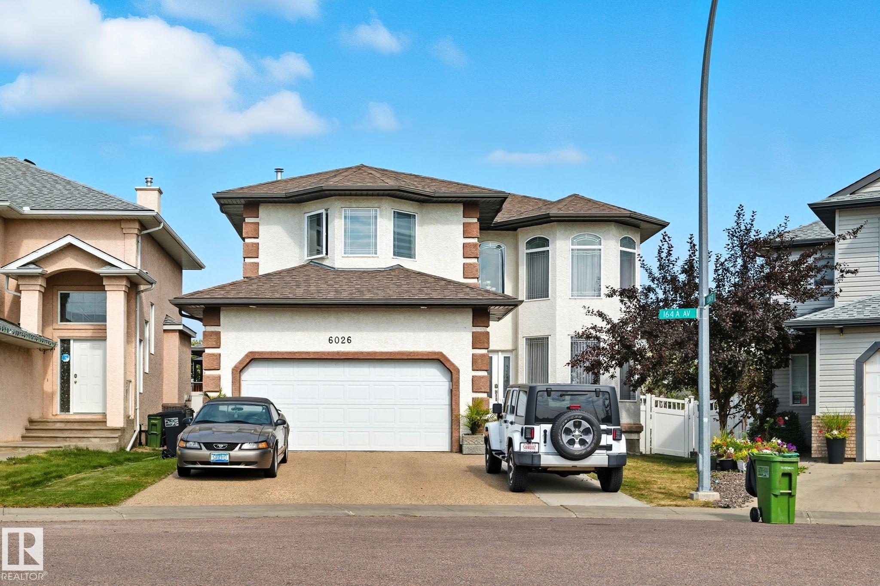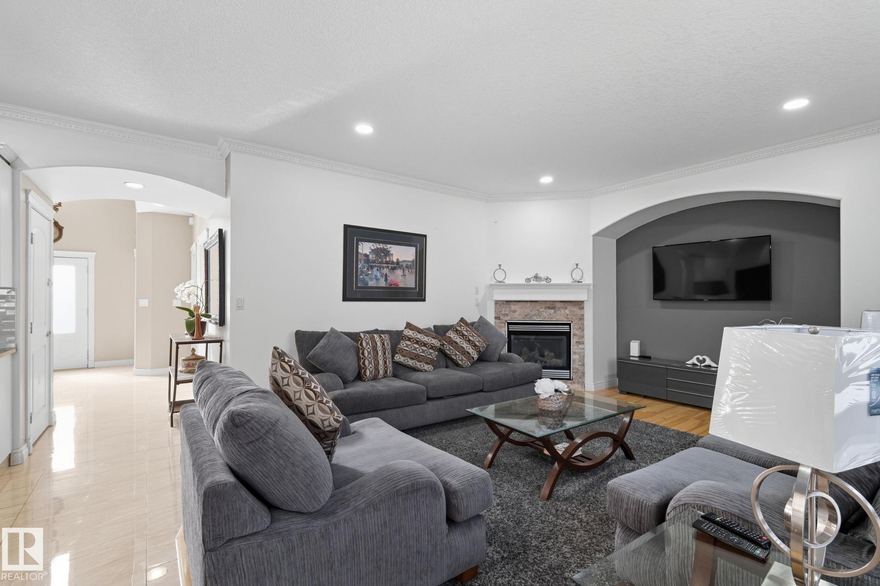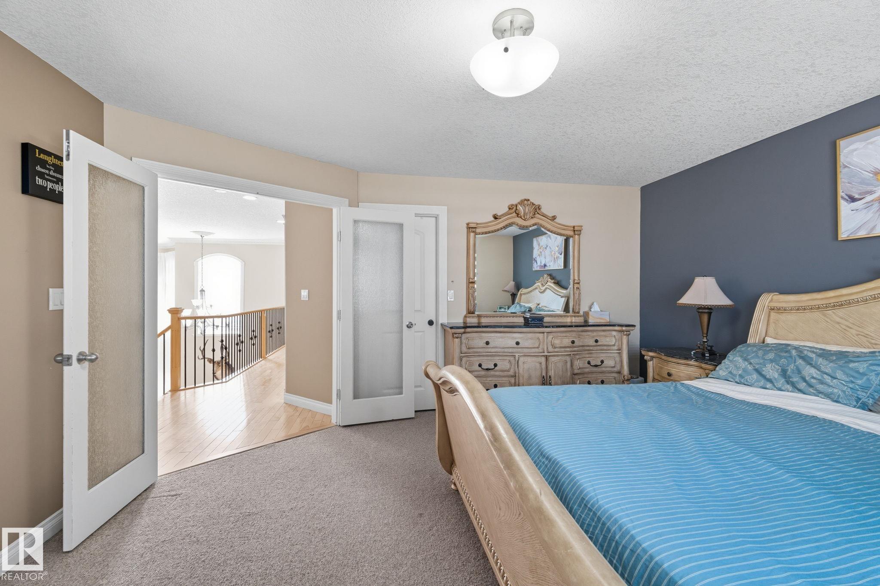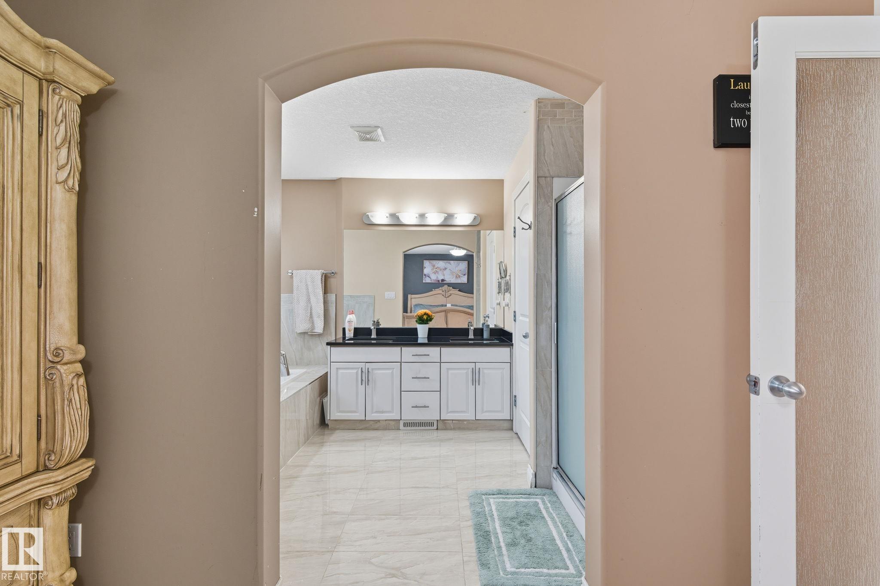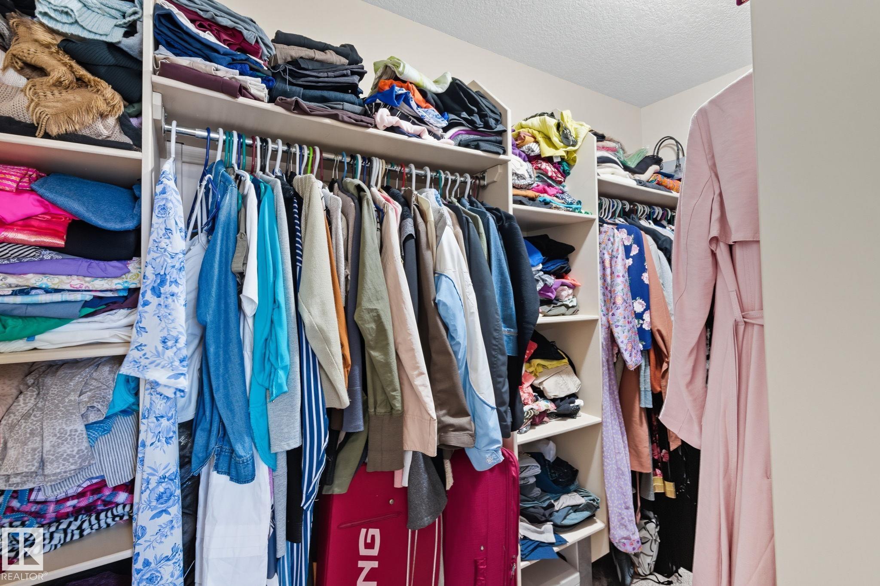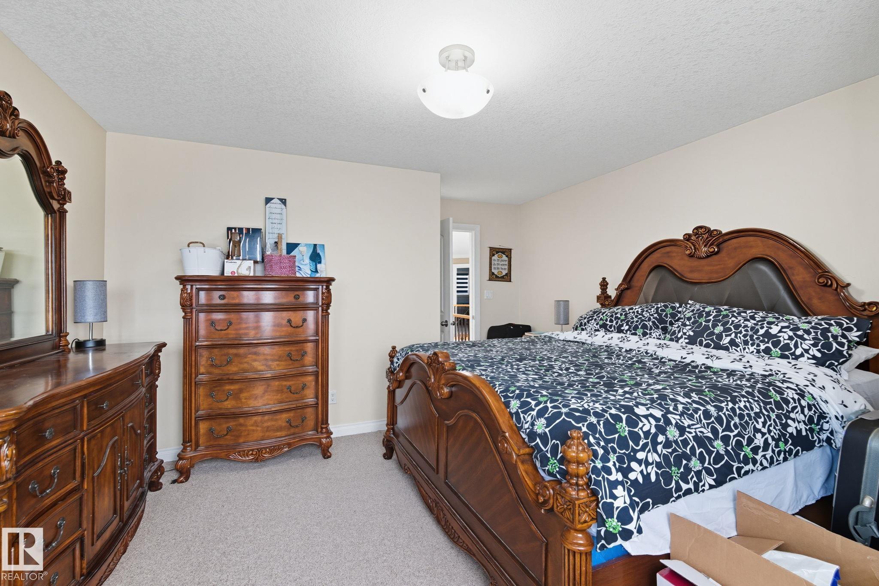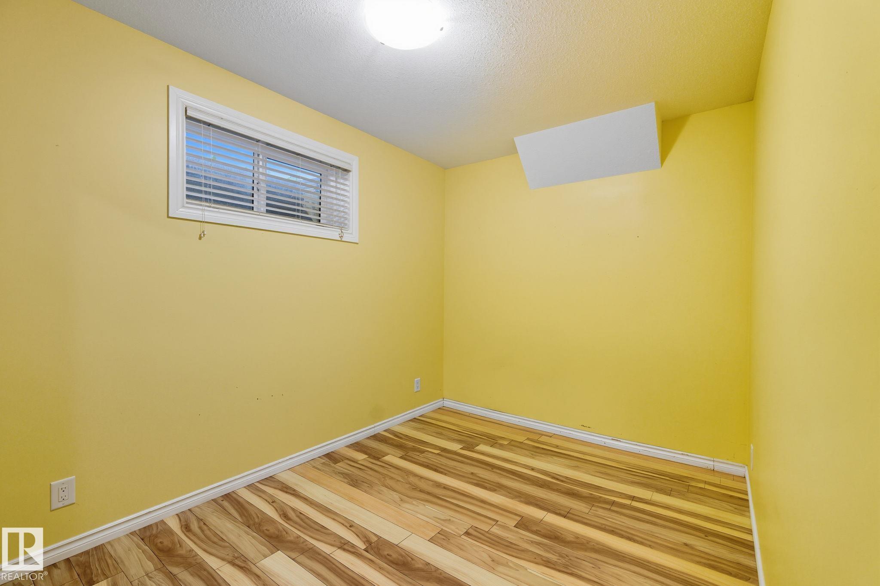Courtesy of Bobby Randhawa of MaxWell Polaris
6026 164A Avenue, House for sale in Matt Berry Edmonton , Alberta , T5Y 0A7
MLS® # E4458013
LOCATION LOCATION !!!!!Matt Berry Huge Nest with high ceiling, STUCCO exterior has welcoming entry to formal living area, Main floor Bedroom/ Den, half bath and Mudroom/laundry Room. Family room with fireplACE, great kitchen, Granite countertops ,corner pantry and loads of cabinets.Upstairs you have an open loft, Master bedroom with 5 piece en-suite,walk in closet,3 more generous size bedrooms and 4 piece bathroom.Basement is fully finished to share with extended family having 2 bedrooms,4 piece bathroom,K...
Essential Information
-
MLS® #
E4458013
-
Property Type
Residential
-
Year Built
2006
-
Property Style
2 Storey
Community Information
-
Area
Edmonton
-
Postal Code
T5Y 0A7
-
Neighbourhood/Community
Matt Berry
Interior
-
Floor Finish
CarpetCeramic Tile
-
Heating Type
Forced Air-1Natural Gas
-
Basement Development
Fully Finished
-
Goods Included
Dishwasher-Built-InDryerGarage ControlGarage OpenerStorage ShedWasherWindow CoveringsRefrigerators-TwoStoves-Two
-
Basement
Full
Exterior
-
Lot/Exterior Features
FencedPlayground NearbySchoolsShopping NearbySee Remarks
-
Foundation
Concrete Perimeter
-
Roof
Asphalt Shingles
Additional Details
-
Property Class
Single Family
-
Road Access
Paved
-
Site Influences
FencedPlayground NearbySchoolsShopping NearbySee Remarks
-
Last Updated
9/2/2025 19:2
$2915/month
Est. Monthly Payment
Mortgage values are calculated by Redman Technologies Inc based on values provided in the REALTOR® Association of Edmonton listing data feed.

