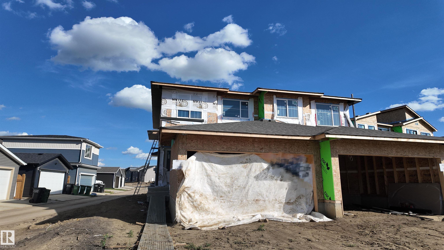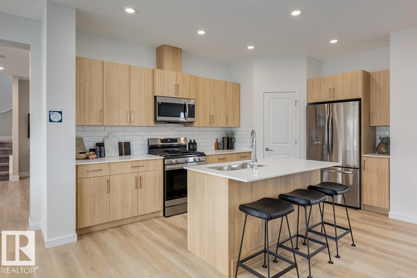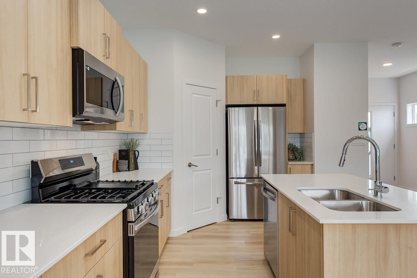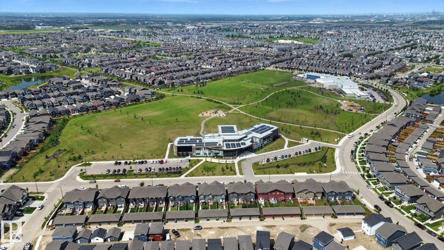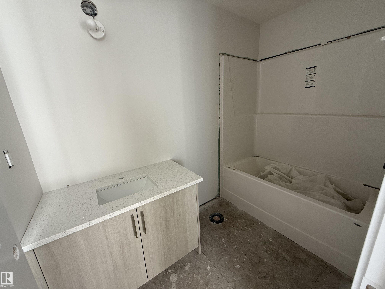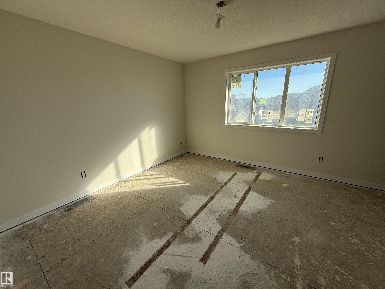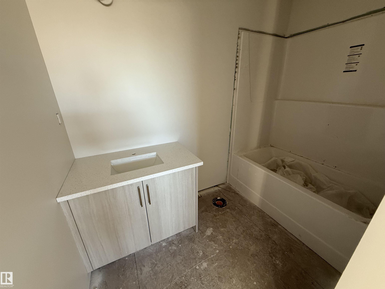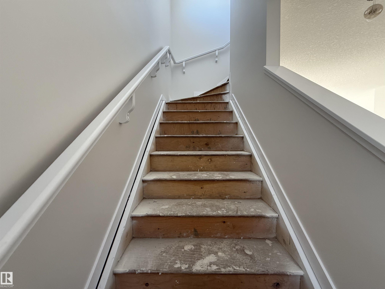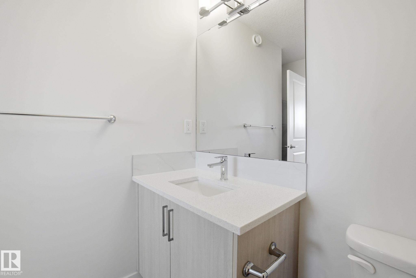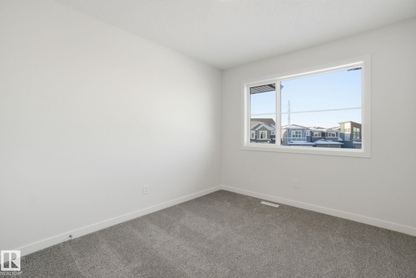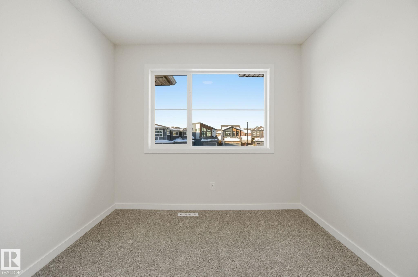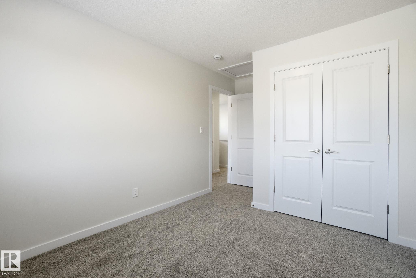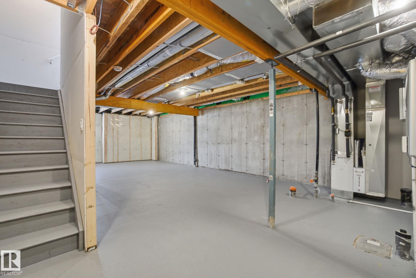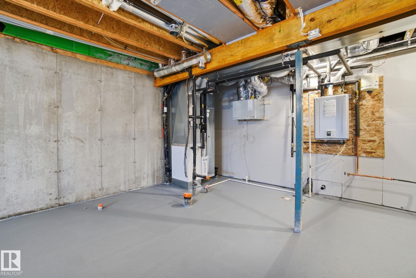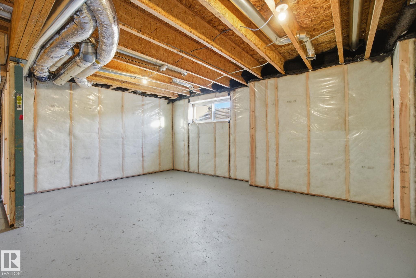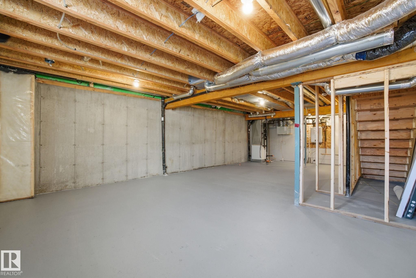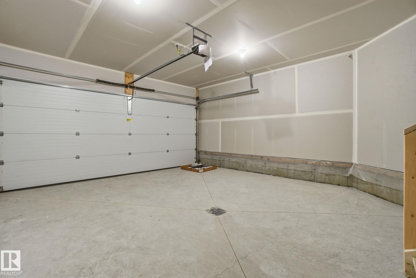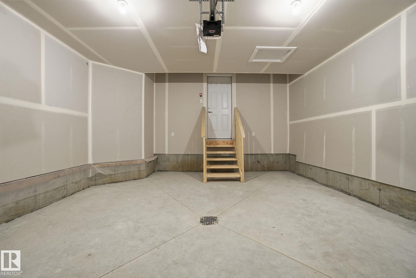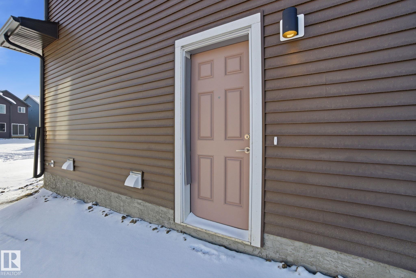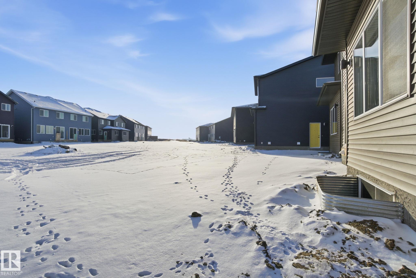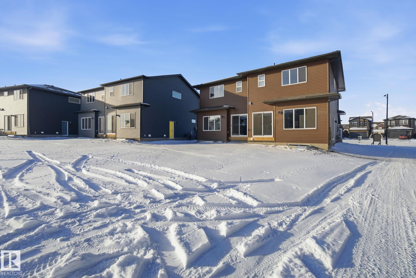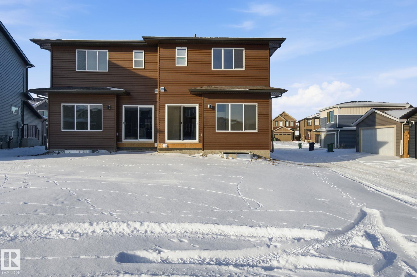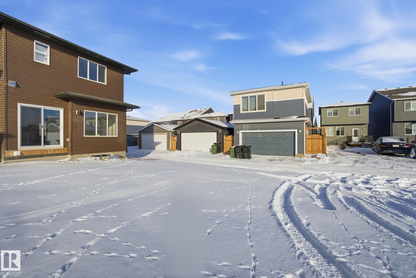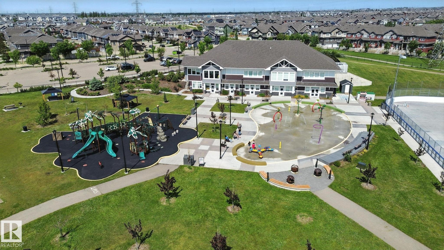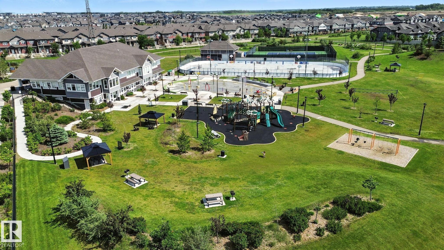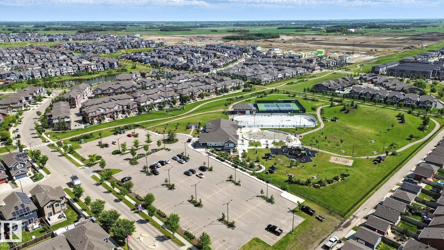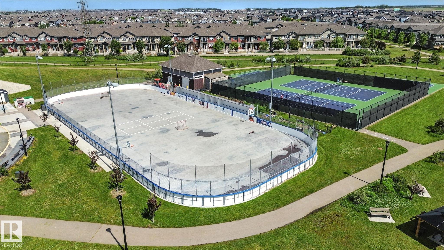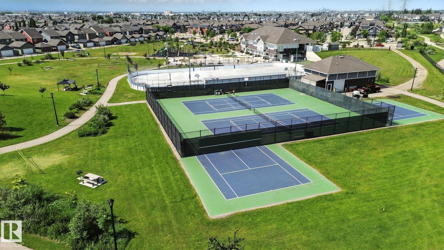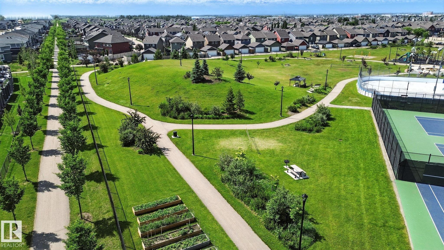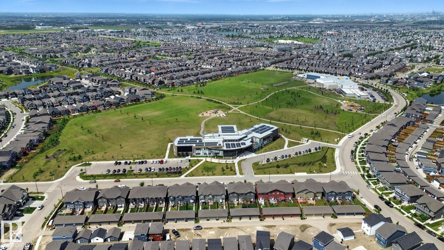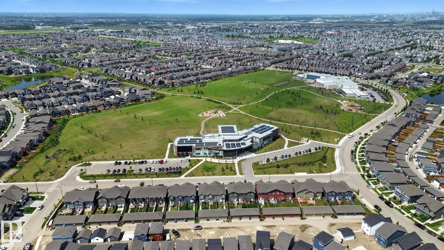Courtesy of Erik Eisen of Century 21 All Stars Realty Ltd
5621 Hawthorn Way Edmonton , Alberta , T6X 3K7
MLS® # E4453142
Carbon Monoxide Detectors Ceiling 9 ft. Detectors Smoke Exterior Walls- 2"x6" Hot Water Tankless Smart/Program. Thermostat Tennis Courts Green Building HRV System
Welcome to the Emerson by Excel Homes. Designed with families in mind, this Built Green Certified home offers 3 bedrooms, 2 1/2 baths, a side entrance and an efficient basement layout, providing the option for a future revenue suite. Rare lot configuration featuring roughly 60’ yard depth on both sides and a side lane perfectly suited for RV PARKING or additional storage. ITS ALL INCLUDED: Full yard landscaping scheduled for completion next summer, all appliances included, and Move In Concierge service mak...
Essential Information
-
MLS® #
E4453142
-
Property Type
Residential
-
Year Built
2025
-
Property Style
2 Storey
Community Information
-
Area
Edmonton
-
Postal Code
T6X 3K7
-
Neighbourhood/Community
The Orchards At Ellerslie
Services & Amenities
-
Amenities
Carbon Monoxide DetectorsCeiling 9 ft.Detectors SmokeExterior Walls- 2x6Hot Water TanklessSmart/Program. ThermostatTennis CourtsGreen BuildingHRV System
Interior
-
Floor Finish
CarpetVinyl Plank
-
Heating Type
Forced Air-1Natural Gas
-
Basement Development
Unfinished
-
Goods Included
Dishwasher - Energy StarDryerGarage OpenerMicrowave Hood FanRefrigerator-Energy StarStove-ElectricWasher - Energy Star
-
Basement
Full
Exterior
-
Lot/Exterior Features
Corner LotPlayground NearbySchoolsShopping NearbySee Remarks
-
Foundation
Concrete Perimeter
-
Roof
Asphalt Shingles
Additional Details
-
Property Class
Single Family
-
Road Access
Paved
-
Site Influences
Corner LotPlayground NearbySchoolsShopping NearbySee Remarks
-
Last Updated
0/5/2026 2:39
$2209/month
Est. Monthly Payment
Mortgage values are calculated by Redman Technologies Inc based on values provided in the REALTOR® Association of Edmonton listing data feed.

