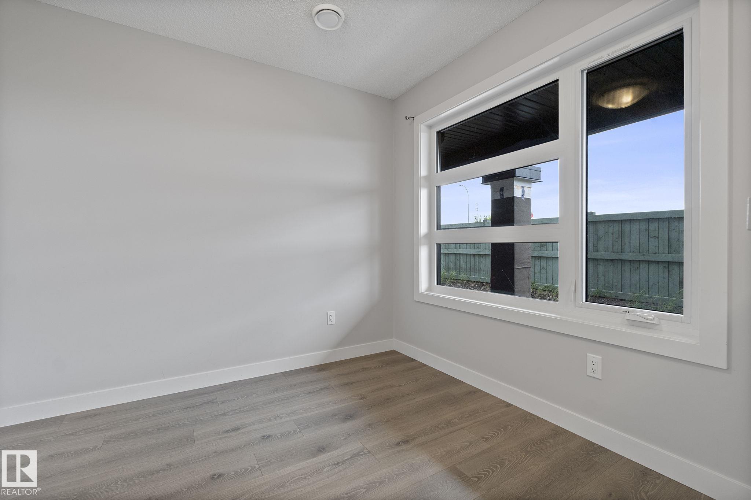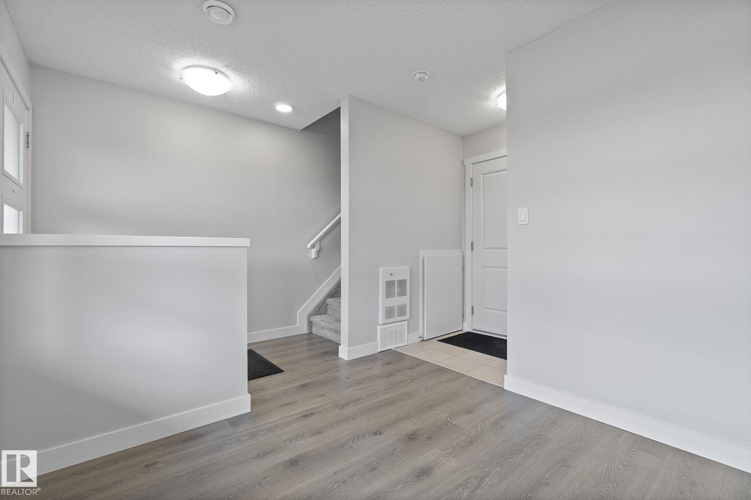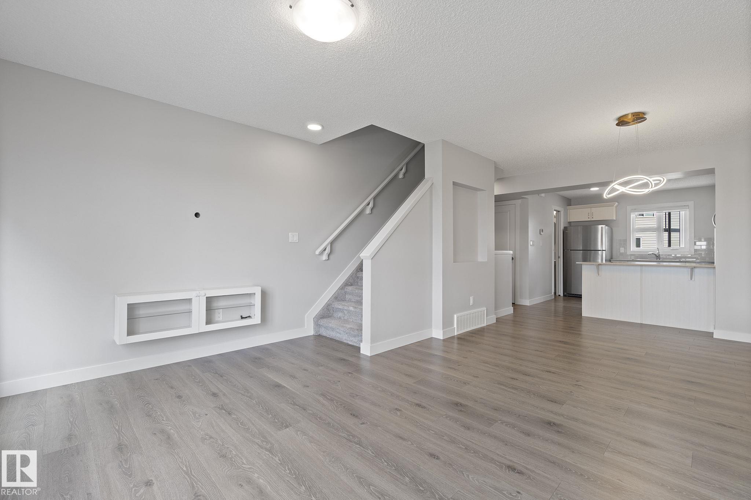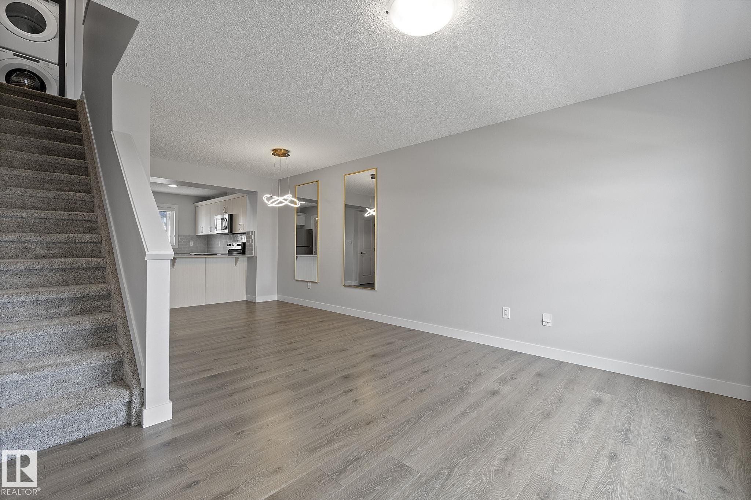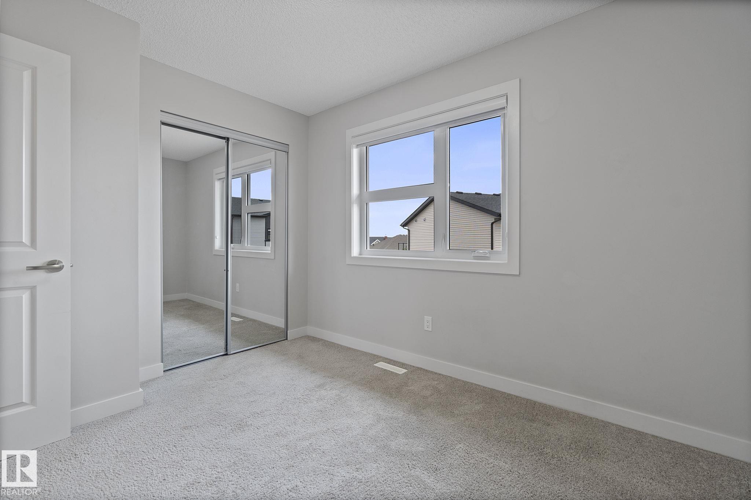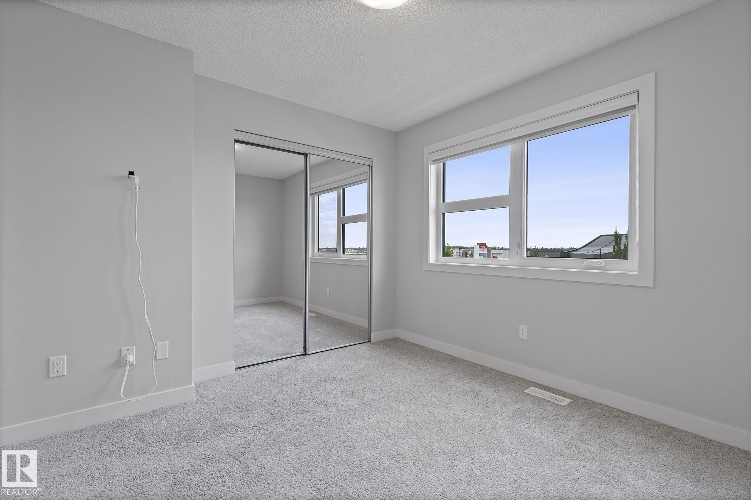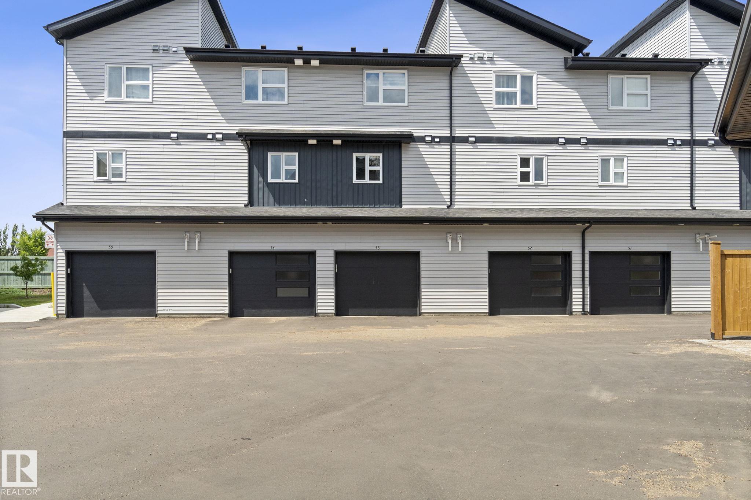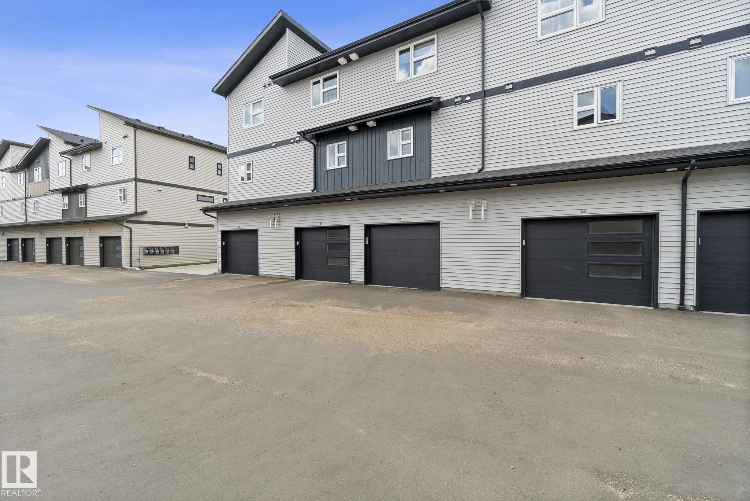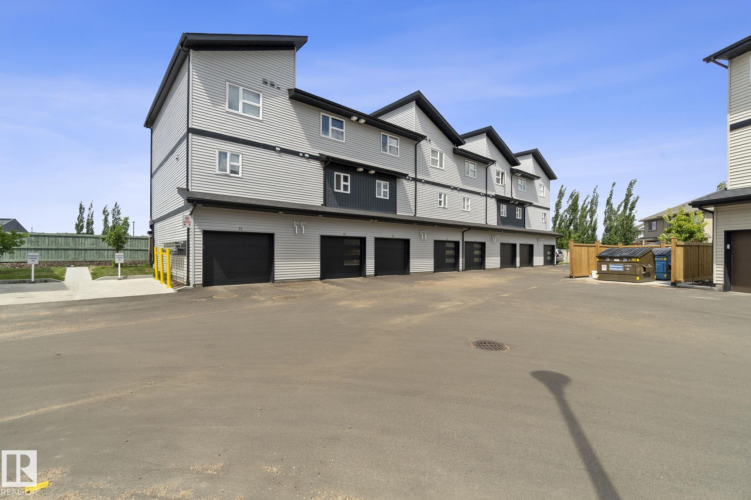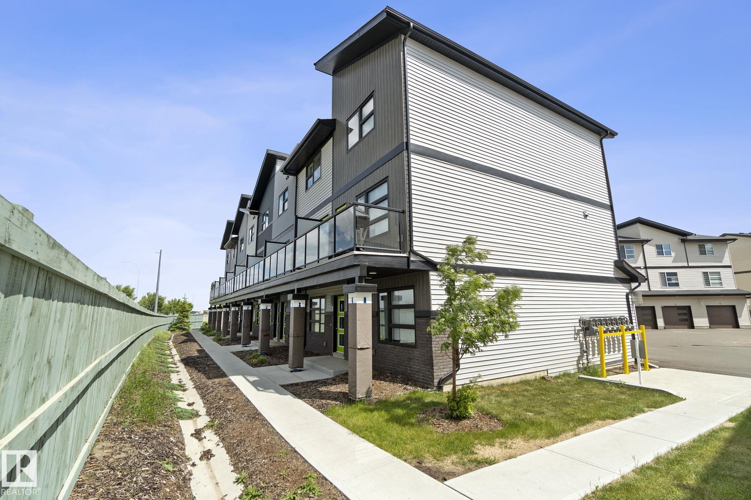Courtesy of Jesse Maclean of Century 21 Masters
53 1203 163 Street, Townhouse for sale in Glenridding Heights Edmonton , Alberta , T6W 3X1
MLS® # E4459690
Carbon Monoxide Detectors Deck
LOCATION LOCATION LOCATION! First-time buyers, Investors and Downsizers alike, here's the one you've been waiting for! This Gorgeous town home features a single car garage which leads to your foyer & main floor den, perfect for a home office or home-based business. The staircase leads you up to an open layout featuring a beautiful bright kitchen with quartz counters, a plethora of cabinetry, stainless steel appliances & a peninsula island with a flush eating bar. There is a huge vinyl & aluminum deck off t...
Essential Information
-
MLS® #
E4459690
-
Property Type
Residential
-
Year Built
2019
-
Property Style
2 Storey
Community Information
-
Area
Edmonton
-
Condo Name
Altius Glenridding
-
Neighbourhood/Community
Glenridding Heights
-
Postal Code
T6W 3X1
Services & Amenities
-
Amenities
Carbon Monoxide DetectorsDeck
Interior
-
Floor Finish
CarpetLaminate FlooringVinyl Plank
-
Heating Type
Forced Air-1Natural Gas
-
Basement Development
No Basement
-
Goods Included
Dishwasher-Built-InDryerGarage ControlGarage OpenerRefrigeratorStove-ElectricWasherWindow Coverings
-
Basement
None
Exterior
-
Lot/Exterior Features
Airport NearbyGolf NearbyPark/ReservePublic Swimming PoolPublic TransportationSchools
-
Foundation
Concrete Perimeter
-
Roof
Asphalt Shingles
Additional Details
-
Property Class
Condo
-
Road Access
PavedPaved Driveway to House
-
Site Influences
Airport NearbyGolf NearbyPark/ReservePublic Swimming PoolPublic TransportationSchools
-
Last Updated
9/4/2025 14:46
$1366/month
Est. Monthly Payment
Mortgage values are calculated by Redman Technologies Inc based on values provided in the REALTOR® Association of Edmonton listing data feed.





