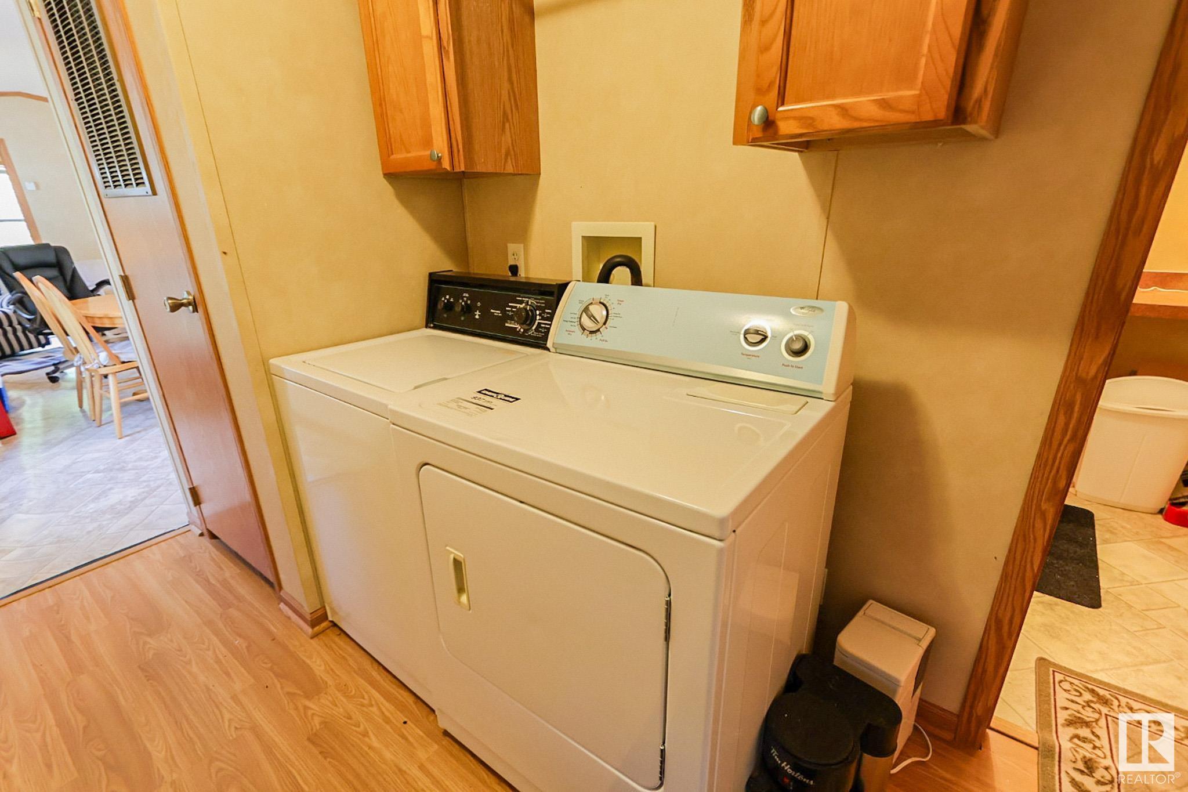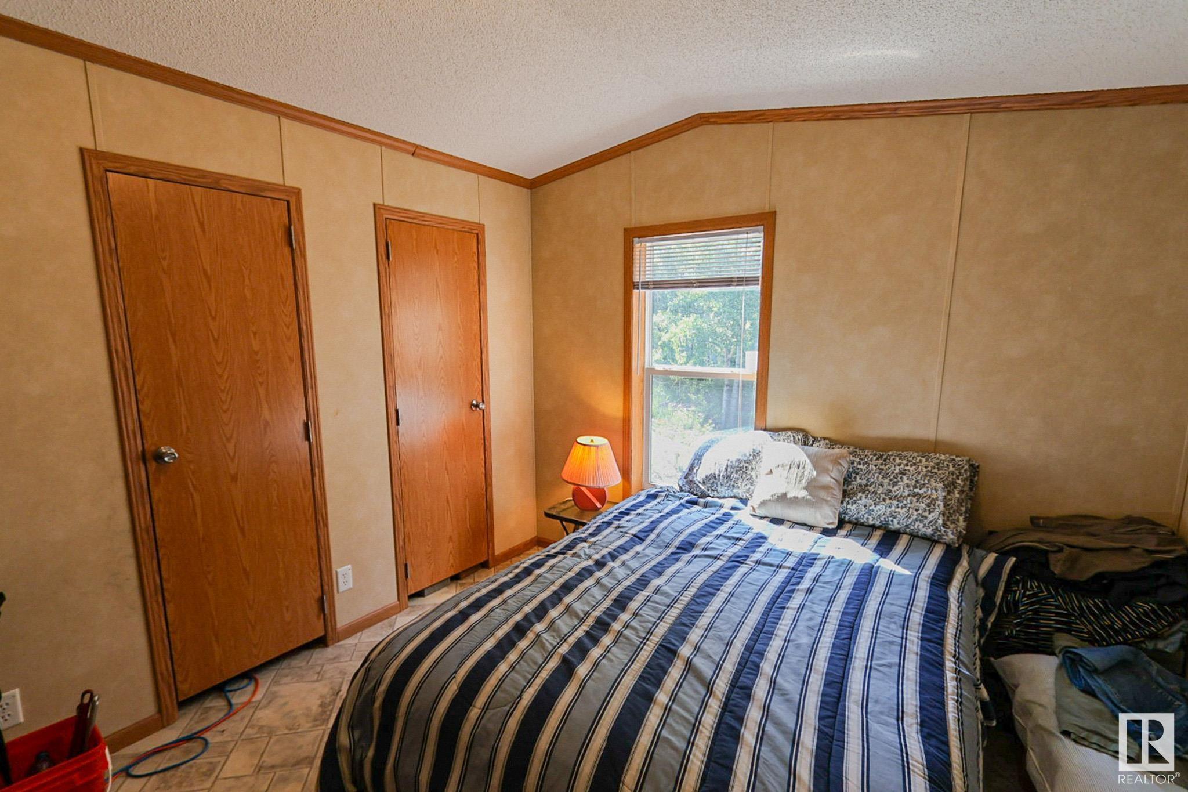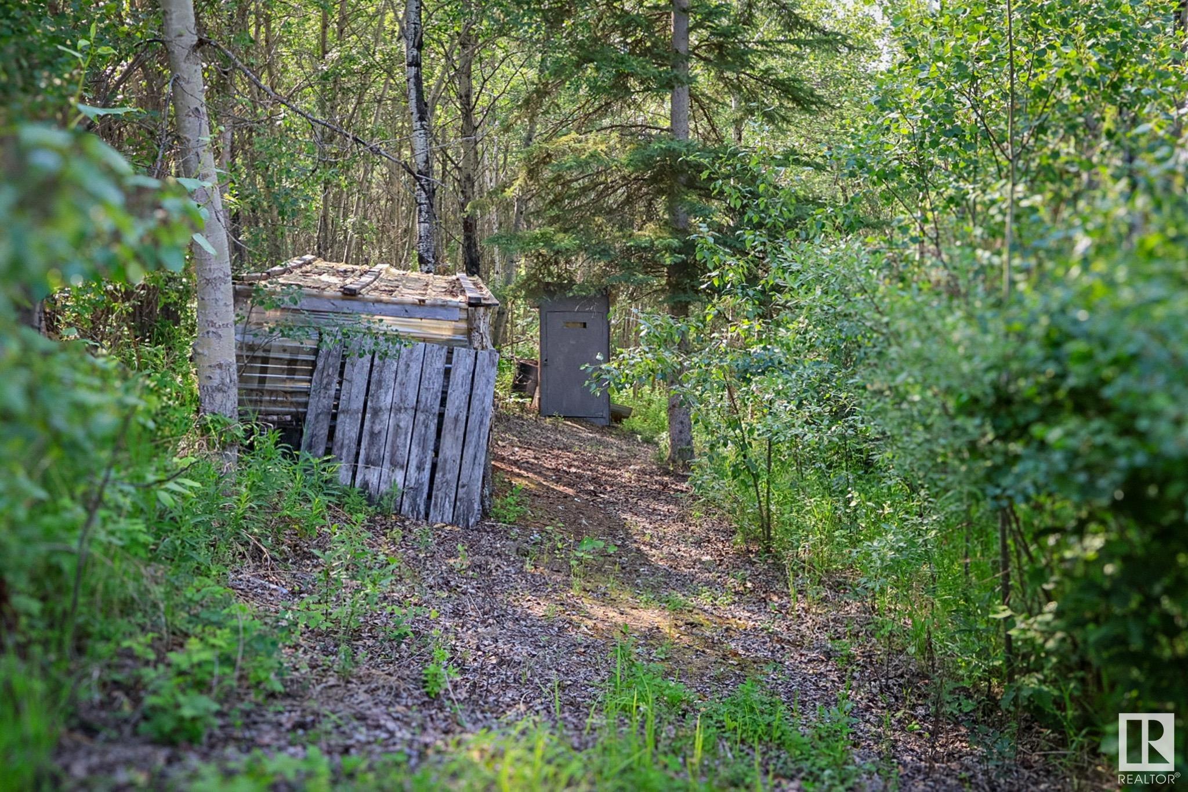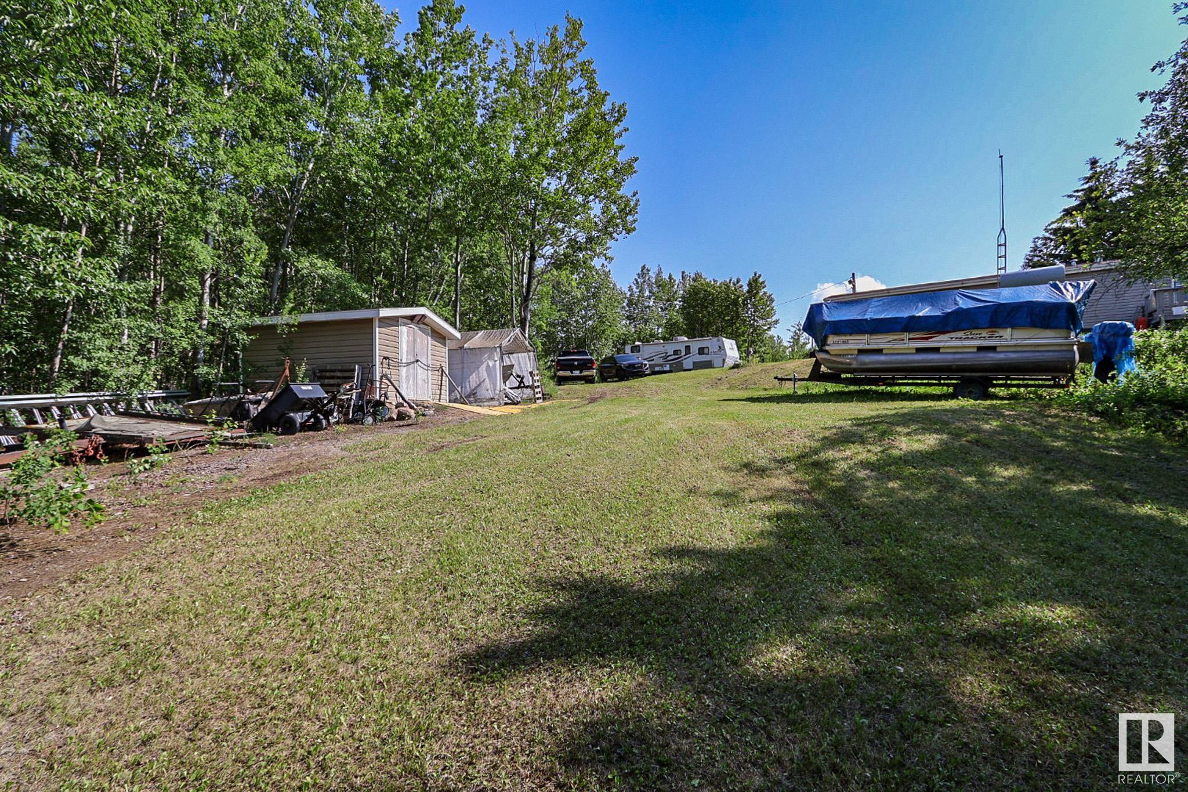Courtesy of Sidney Smyl of Royal Lepage Hometown Real Estate
529 12002 TWP RD 605, House for sale in Plateau Estate Rural St. Paul County , Alberta , T0A 0C0
MLS® # E4443017
Deck Fire Pit Front Porch Lake Privileges No Animal Home
Welcome to your 4 season lake getaway in Plateau Estates at Floatingstone Lake. Sitting on 0.61 acres this 2 bed 1 bath mobile home offers cozy year-round living or the perfect seasonal escape. The open concept layout features an L shaped kitchen, spacious living area and bedrooms on opposite ends for added privacy. Step out onto the covered south facing deck and soak up the peaceful surroundings. Outside you’ll find a fire pit area, two sheds an outhouse, RV hookups and a low maintenance yard with a gated ...
Essential Information
-
MLS® #
E4443017
-
Property Type
Residential
-
Total Acres
0.61
-
Year Built
2008
-
Property Style
Bungalow
Community Information
-
Area
St. Paul
-
Postal Code
T0A 0C0
-
Neighbourhood/Community
Plateau Estate
Services & Amenities
-
Amenities
DeckFire PitFront PorchLake PrivilegesNo Animal Home
-
Water Supply
Cistern
-
Parking
2 Outdoor StallsFront Drive AccessRV Parking
Interior
-
Floor Finish
Laminate FlooringLinoleum
-
Heating Type
Forced Air-1Oil
-
Basement Development
No Basement
-
Goods Included
DryerHood FanRefrigeratorStove-ElectricWasherSee Remarks
-
Basement
None
Exterior
-
Lot/Exterior Features
HillsideLow Maintenance Landscape
-
Foundation
Block
Additional Details
-
Sewer Septic
Holding TankOuthouse
-
Site Influences
HillsideLow Maintenance Landscape
-
Last Updated
5/3/2025 23:53
-
Property Class
Country Residential
-
Road Access
Gravel Driveway to HousePaved
$956/month
Est. Monthly Payment
Mortgage values are calculated by Redman Technologies Inc based on values provided in the REALTOR® Association of Edmonton listing data feed.




































