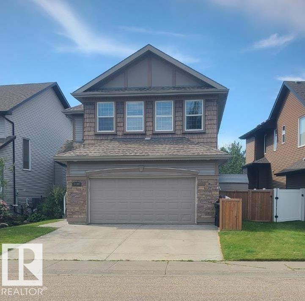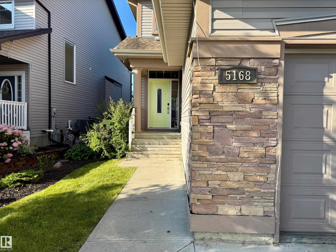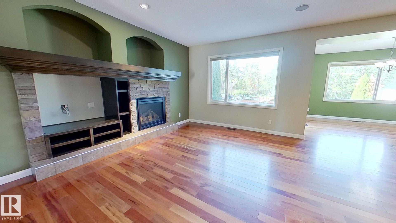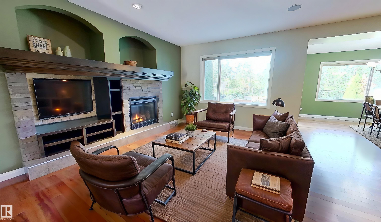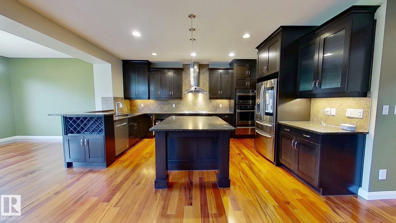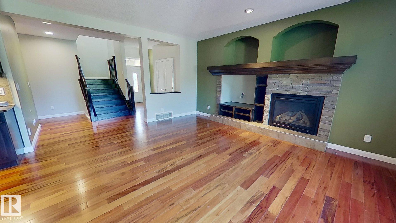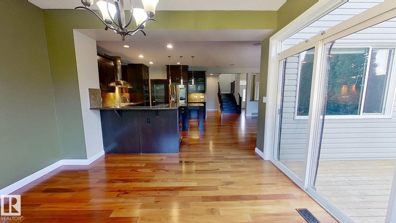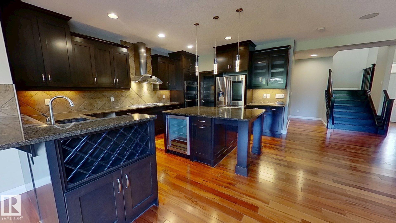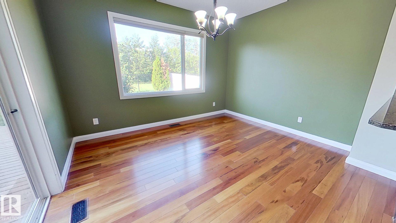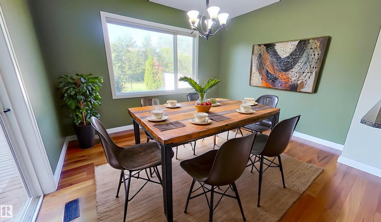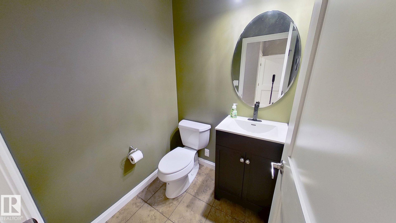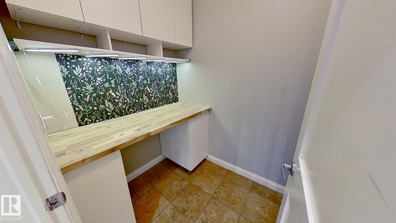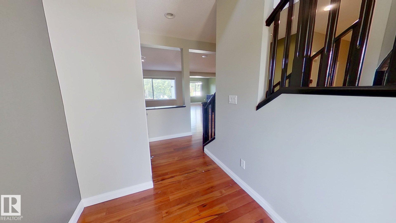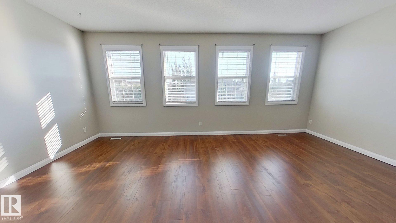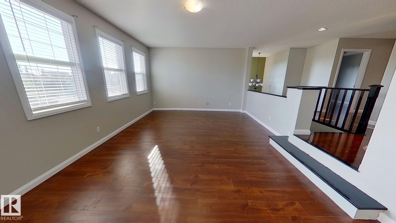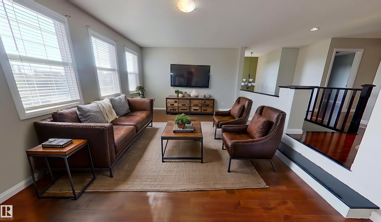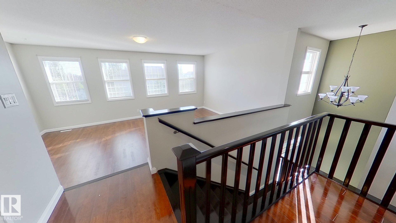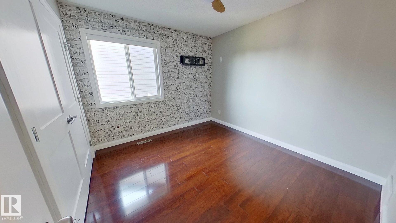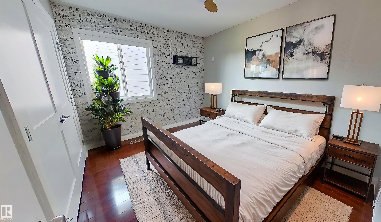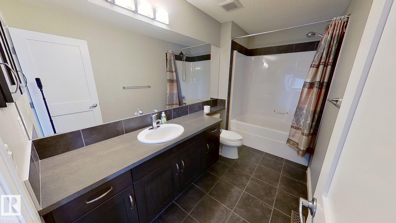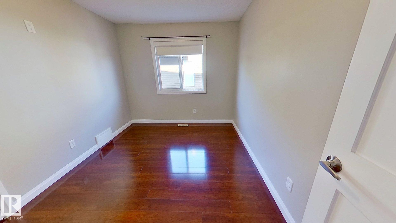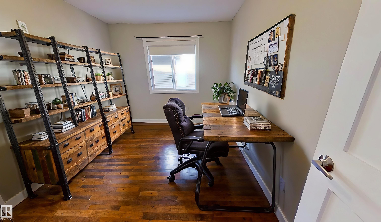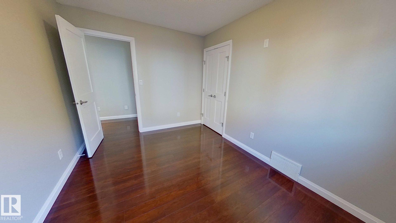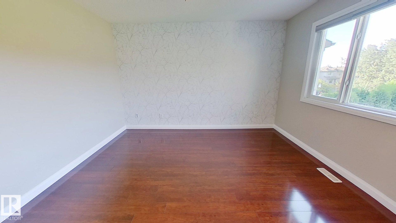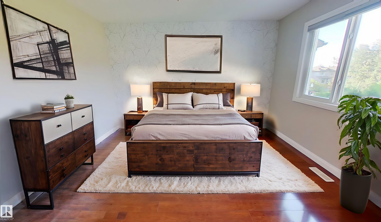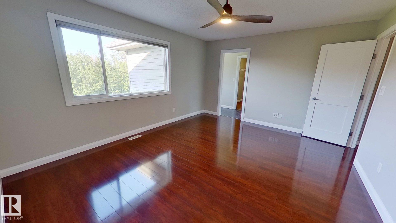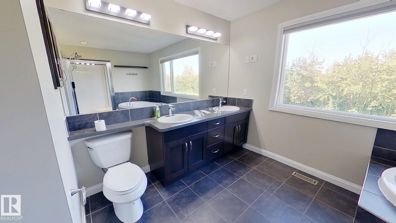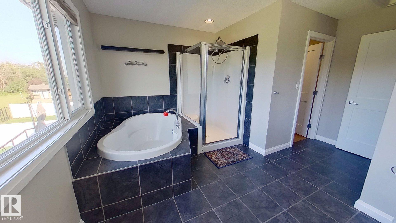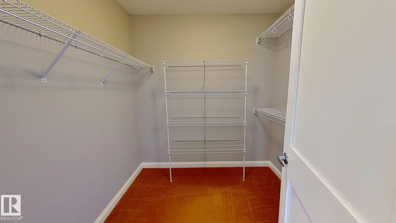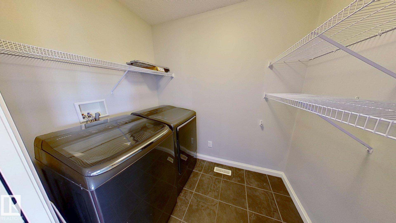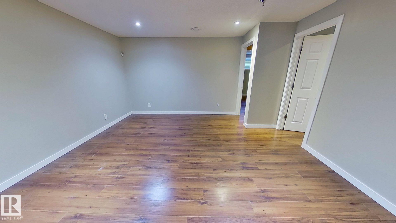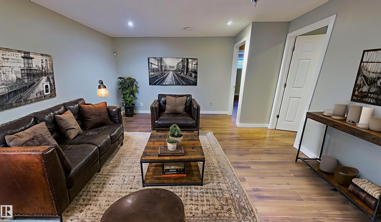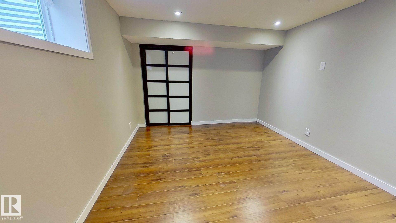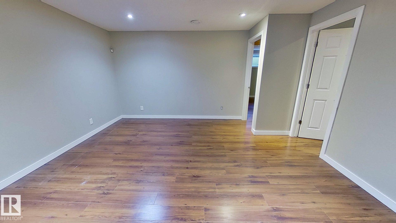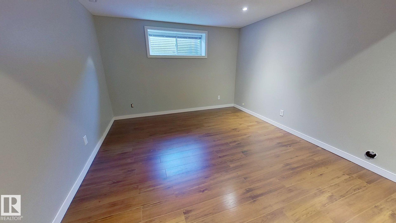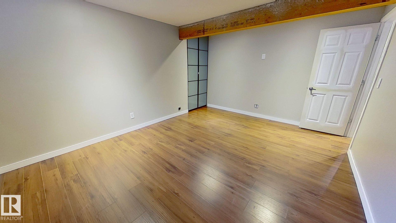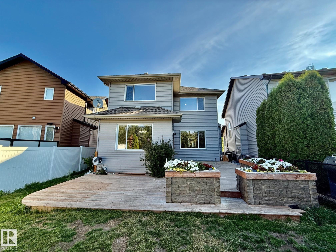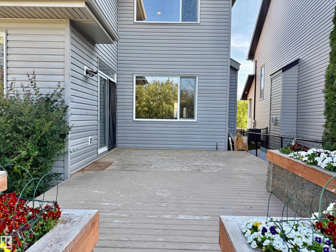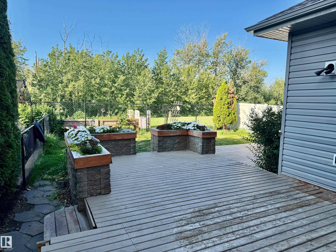Courtesy of Fred Clemens of ComFree
5168 SUNVIEW Drive, House for sale in Summerwood Sherwood Park , Alberta , T8H 0K3
MLS® # E4451635
Air Conditioner Ceiling 10 ft. Deck Detectors Smoke Exterior Walls- 2"x6" Hot Water Tankless No Smoking Home Smart/Program. Thermostat Vinyl Windows
Super bright & stunning 2,354 sqft 5 bed 2.5 half bath great room open concept 2 Storey home with south facing backyard backing onto loads of greenspace in the heart of Summerwood! This ultimate entertainer's main floor features a chef's kitchen with large island, granite countertops, tons of maple cupboards, eating bar with built in wine rack, ceramic backsplash, large pantry, stainless steel appliances including gas counter top stove & built in warming drawer! Additional features include tankless hot wate...
Essential Information
-
MLS® #
E4451635
-
Property Type
Residential
-
Year Built
2009
-
Property Style
2 Storey
Community Information
-
Area
Strathcona
-
Postal Code
T8H 0K3
-
Neighbourhood/Community
Summerwood
Services & Amenities
-
Amenities
Air ConditionerCeiling 10 ft.DeckDetectors SmokeExterior Walls- 2x6Hot Water TanklessNo Smoking HomeSmart/Program. ThermostatVinyl Windows
Interior
-
Floor Finish
Engineered Wood
-
Heating Type
Forced Air-1Natural Gas
-
Basement
Full
-
Goods Included
Air Conditioning-CentralDishwasher-Built-InDryerGarage OpenerGarburatorHood FanHumidifier-Power(Furnace)Microwave Hood FanOven-Built-InOven-MicrowaveRefrigeratorStorage ShedStove-Countertop GasVacuum SystemsWasher
-
Fireplace Fuel
Gas
-
Basement Development
Fully Finished
Exterior
-
Lot/Exterior Features
Backs Onto Park/TreesFencedLandscapedPlayground NearbySchoolsShopping Nearby
-
Foundation
Concrete Perimeter
-
Roof
Asphalt Shingles
Additional Details
-
Property Class
Single Family
-
Road Access
Paved
-
Site Influences
Backs Onto Park/TreesFencedLandscapedPlayground NearbySchoolsShopping Nearby
-
Last Updated
7/5/2025 23:21
$3484/month
Est. Monthly Payment
Mortgage values are calculated by Redman Technologies Inc based on values provided in the REALTOR® Association of Edmonton listing data feed.

