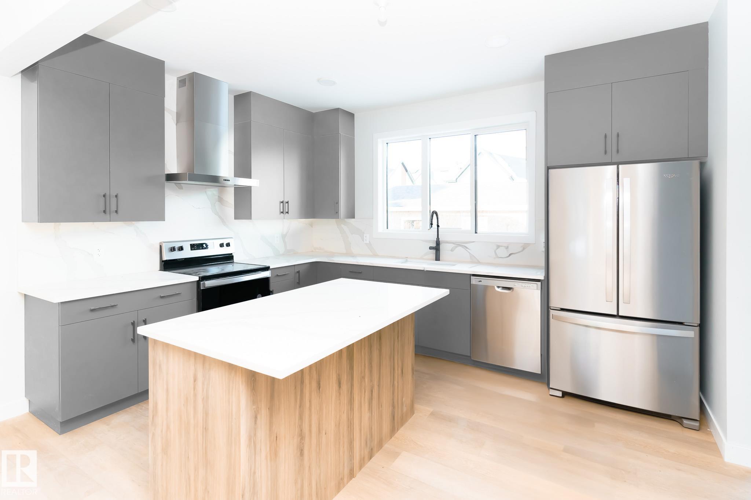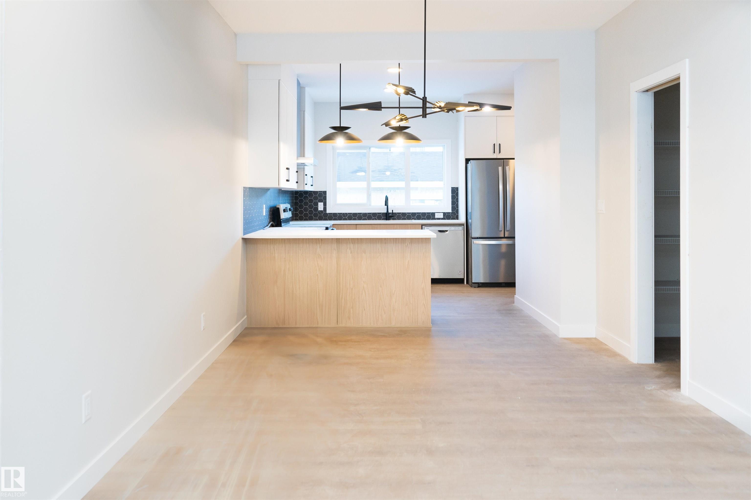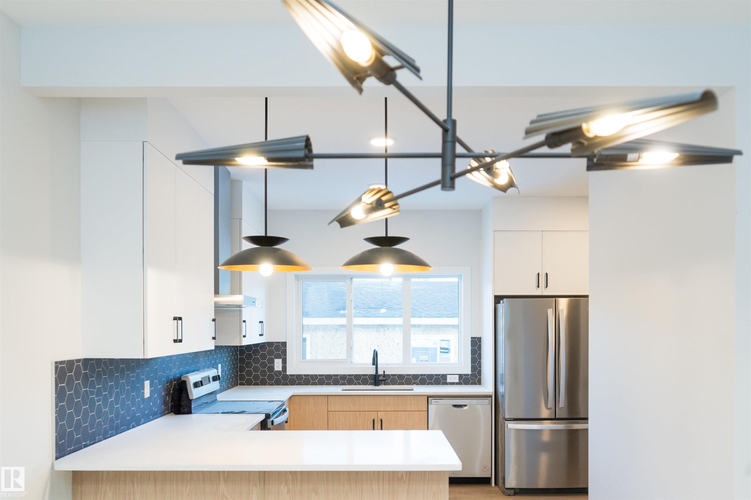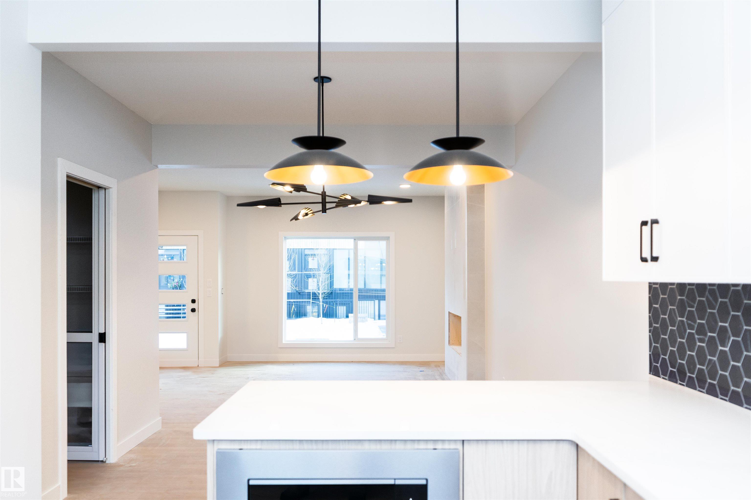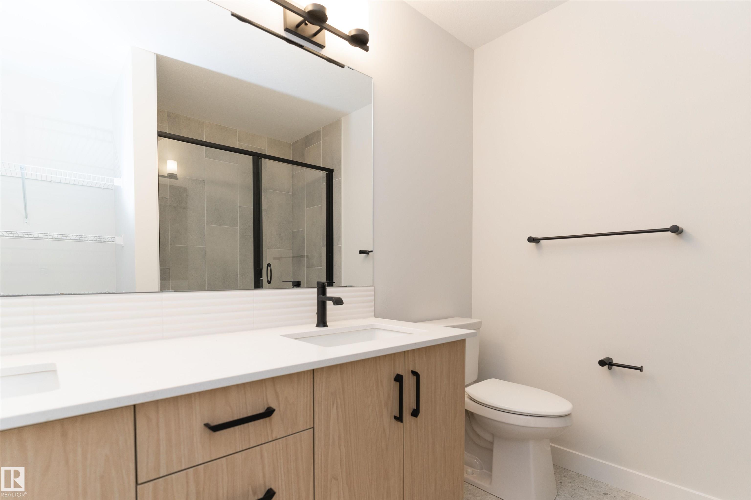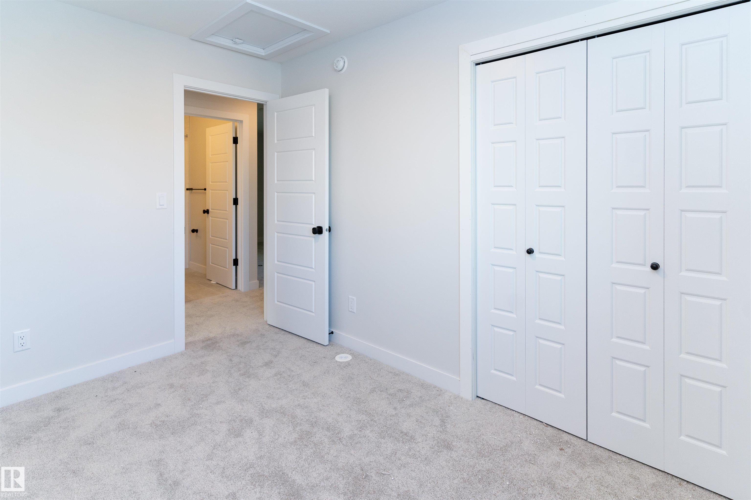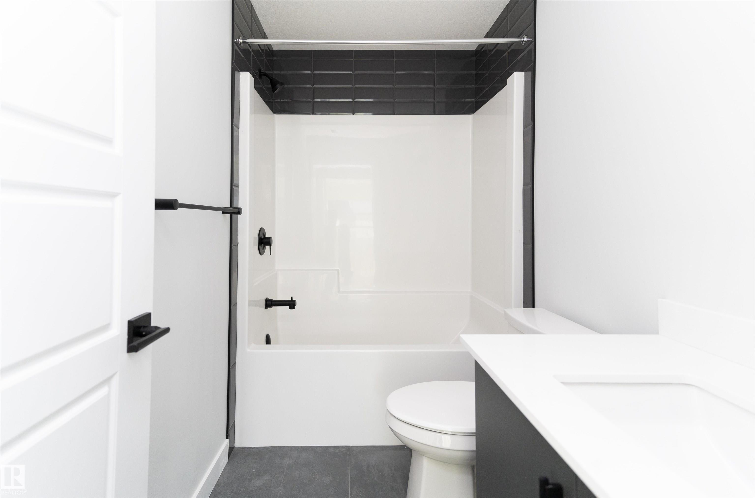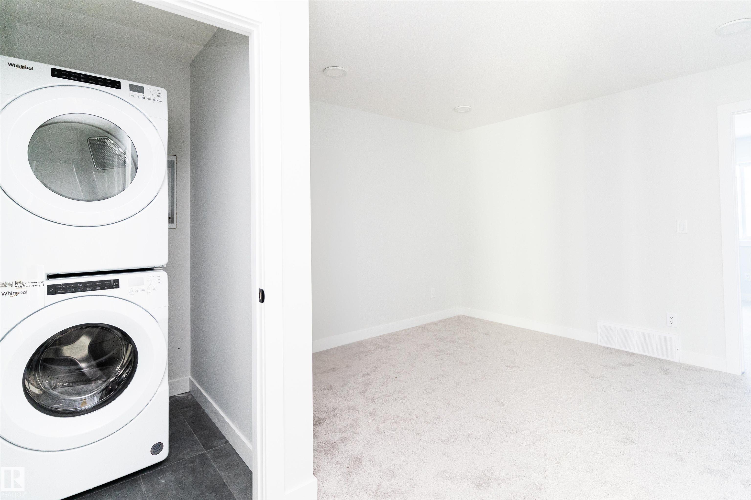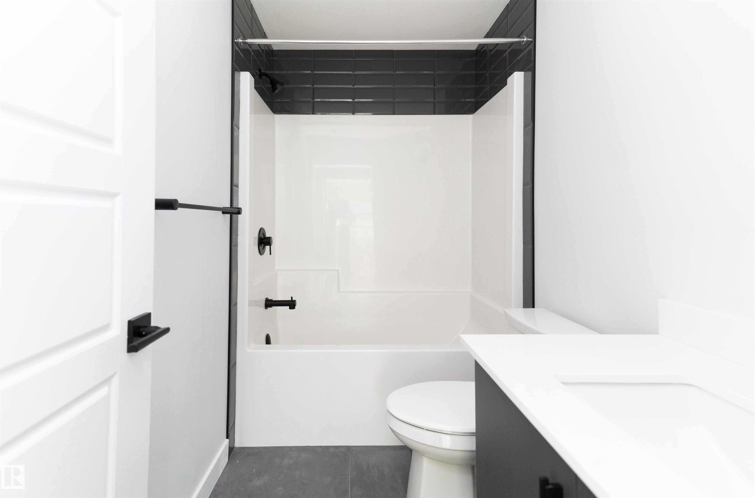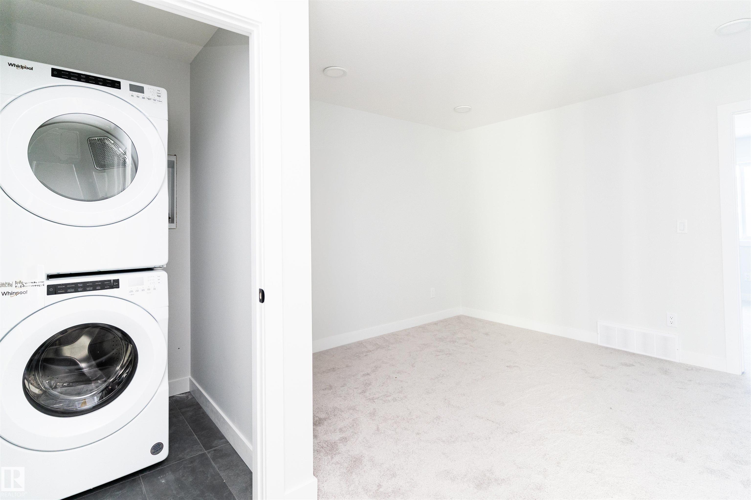Courtesy of Samuel Ireland of RE/MAX River City
5113 PILOT Lane, Townhouse for sale in Blatchford Area Edmonton , Alberta , T5G 2S5
MLS® # E4459630
Ceiling 9 ft. Low Flow Faucets/Shower Low Flw/Dual Flush Toilet Smart/Program. Thermostat Green Building HRV System
No Condo or HOA Fees! Blatchford is redefining urban living in Edmonton with Canada’s first master-planned sustainable community where Landmark Homes’ innovative Net Zero designs WITH Legal Income Suites provide airtight efficiency, modern comfort, and the freedom of low energy bills. Located in the heart of the city, you’ll find yourself steps from transit, shopping, downtown, the Ice District, and major hospitals, with two LRT stations right inside the community for unmatched convenience. Life here means ...
Essential Information
-
MLS® #
E4459630
-
Property Type
Residential
-
Year Built
2025
-
Property Style
2 Storey
Community Information
-
Area
Edmonton
-
Postal Code
T5G 2S5
-
Neighbourhood/Community
Blatchford Area
Services & Amenities
-
Amenities
Ceiling 9 ft.Low Flow Faucets/ShowerLow Flw/Dual Flush ToiletSmart/Program. ThermostatGreen BuildingHRV System
Interior
-
Floor Finish
CarpetCeramic TileVinyl Plank
-
Heating Type
Heat PumpSee Remarks
-
Basement Development
Fully Finished
-
Goods Included
Hood FanOven-MicrowaveDryer-TwoRefrigerators-TwoStoves-TwoWashers-TwoDishwasher-Two
-
Basement
Full
Exterior
-
Lot/Exterior Features
Back LaneFencedLow Maintenance LandscapePaved LanePlayground NearbyPublic TransportationRecreation UseSchoolsShopping NearbyView CityView LakeSee Remarks
-
Foundation
Concrete Perimeter
-
Roof
Asphalt Shingles
Additional Details
-
Property Class
Single Family
-
Road Access
Paved
-
Site Influences
Back LaneFencedLow Maintenance LandscapePaved LanePlayground NearbyPublic TransportationRecreation UseSchoolsShopping NearbyView CityView LakeSee Remarks
-
Last Updated
10/2/2025 22:40
$2846/month
Est. Monthly Payment
Mortgage values are calculated by Redman Technologies Inc based on values provided in the REALTOR® Association of Edmonton listing data feed.

