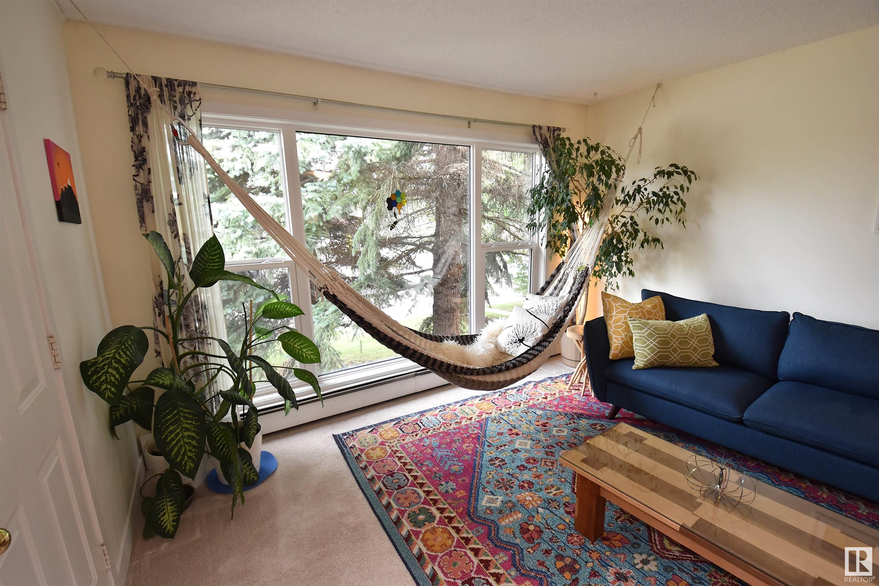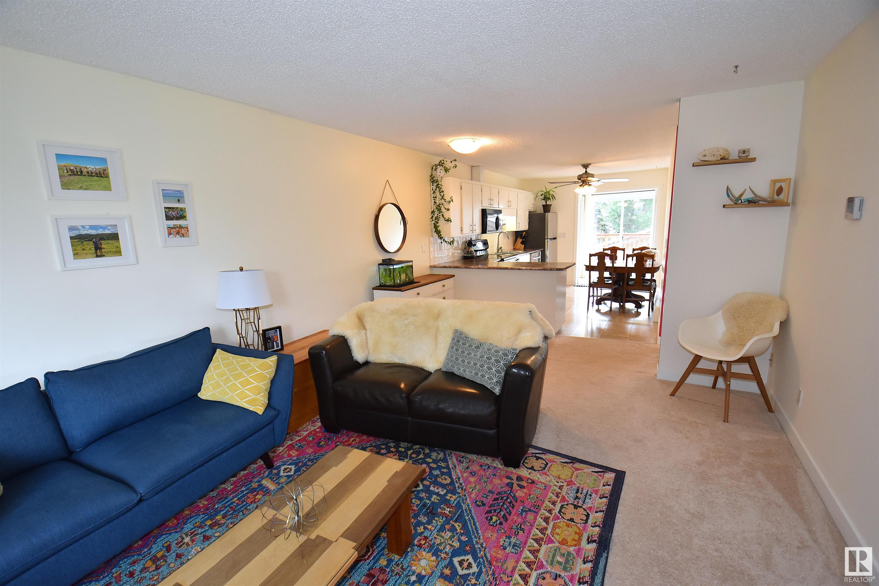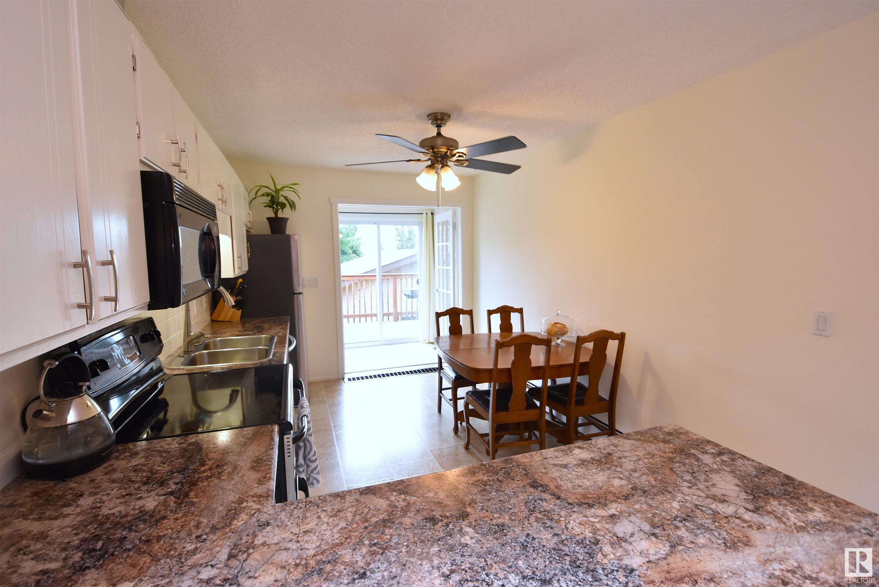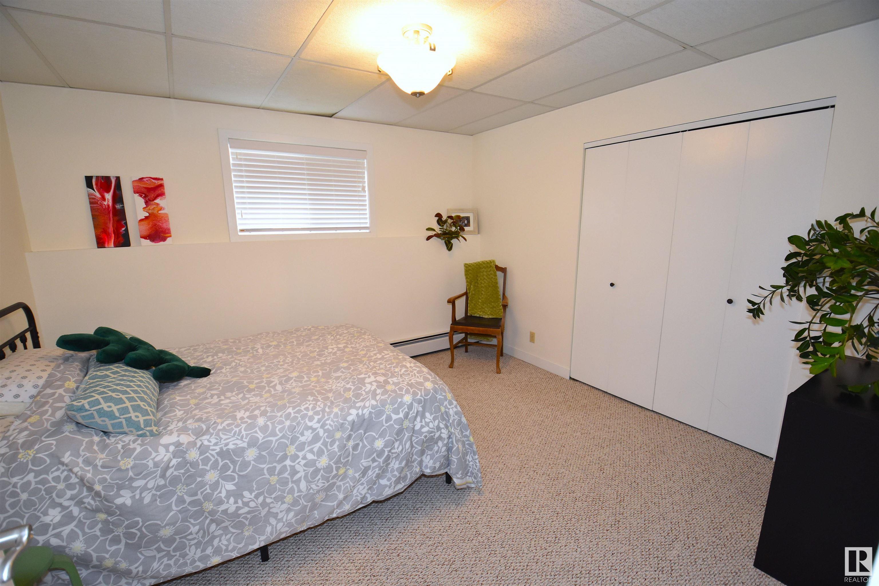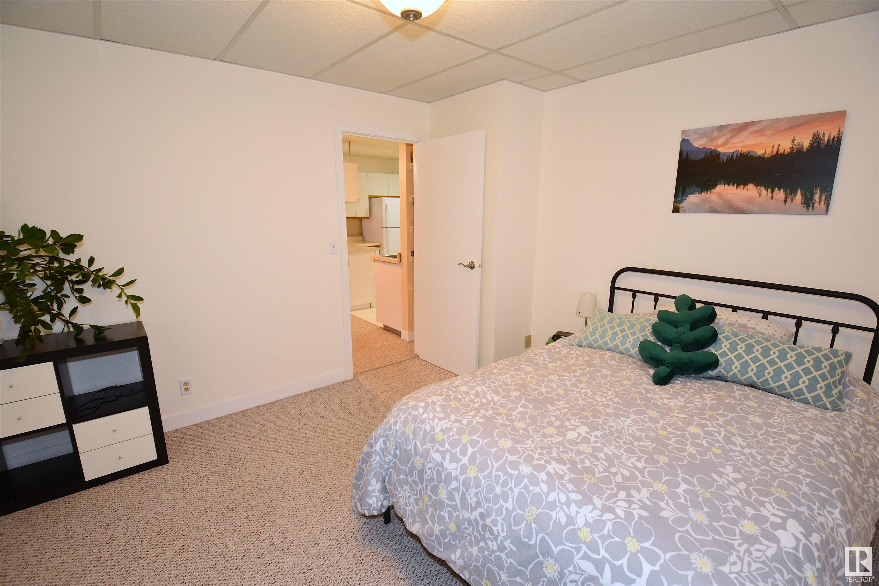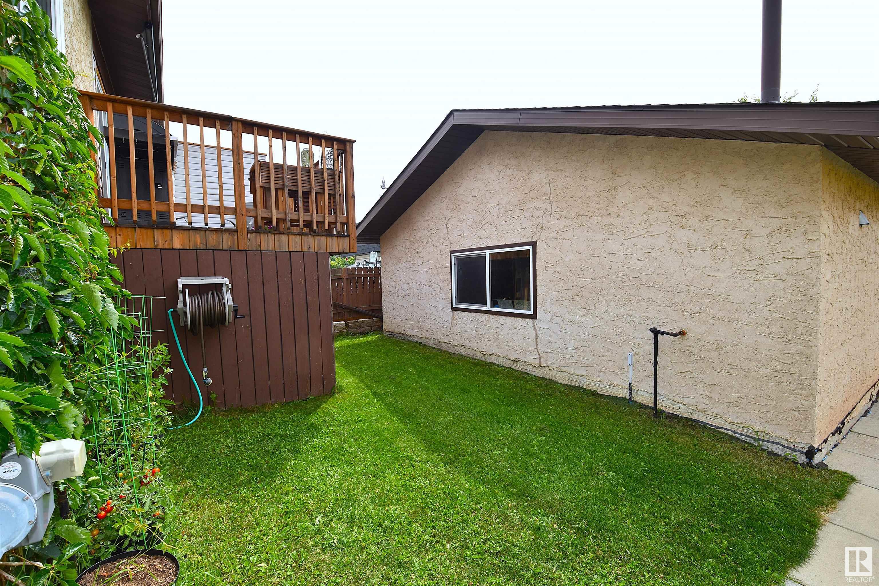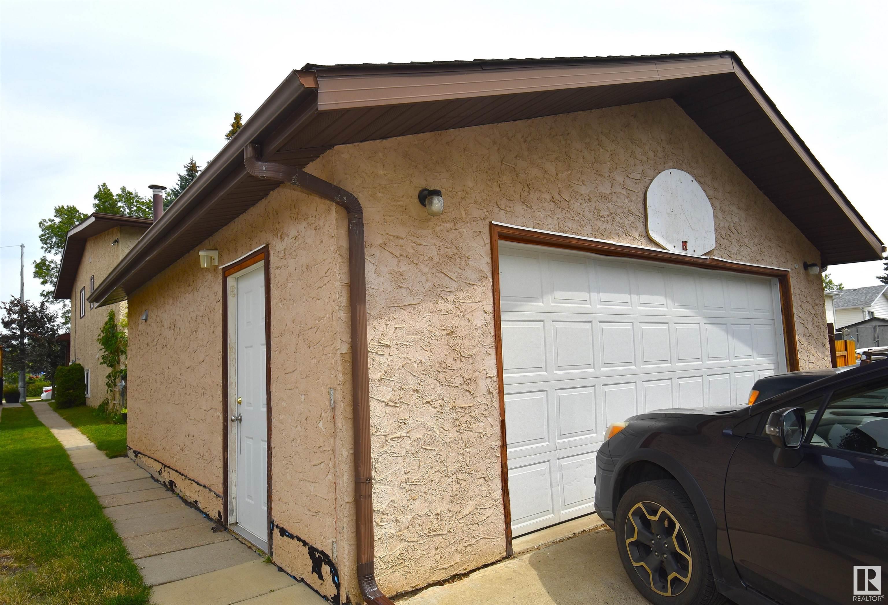Courtesy of John Acevedo of Royal LePage Noralta Real Estate
5108 57 Avenue Stony Plain , Alberta , T7Z 1A5
MLS® # E4449482
Deck No Animal Home No Smoking Home Vinyl Windows Natural Gas BBQ Hookup
Amazing Bi-Level Half Duplex in Immaculate Condition. Sweet Curb Appeal Shows Mature Landscape w/Privacy and Brick Exterior Front Entrance. Plenty of Natural Light throughout the Home. Upper Level Features Open Concept Living, Dining and Kitchen Area. Gorgeous French Doors Separate the Kitchen & Back Entrance. Large Primary Bedroom w/Double Closets, 4PC Upgraded Main Bath, & 2nd Bedroom. Lower Level Set up has Mother-in law Suite w/Second Kitchen, Family and Dining Area, Upgraded 4PC Bath, & Huge Bedroom. ...
Essential Information
-
MLS® #
E4449482
-
Property Type
Residential
-
Year Built
1981
-
Property Style
Bi-Level
Community Information
-
Area
Parkland
-
Postal Code
T7Z 1A5
-
Neighbourhood/Community
Glens The
Services & Amenities
-
Amenities
DeckNo Animal HomeNo Smoking HomeVinyl WindowsNatural Gas BBQ Hookup
Interior
-
Floor Finish
CarpetLinoleumNon-Ceramic Tile
-
Heating Type
Forced Air-1Natural Gas
-
Basement Development
Fully Finished
-
Goods Included
Dishwasher-Built-InDryerFan-CeilingHood FanMicrowave Hood FanWasherWindow CoveringsRefrigerators-TwoStoves-TwoGarage HeaterWet Bar
-
Basement
Full
Exterior
-
Lot/Exterior Features
Back LaneFencedLandscapedPlayground NearbySchoolsShopping Nearby
-
Foundation
Concrete Perimeter
-
Roof
Asphalt Shingles
Additional Details
-
Property Class
Single Family
-
Road Access
Paved
-
Site Influences
Back LaneFencedLandscapedPlayground NearbySchoolsShopping Nearby
-
Last Updated
7/5/2025 21:11
$1549/month
Est. Monthly Payment
Mortgage values are calculated by Redman Technologies Inc based on values provided in the REALTOR® Association of Edmonton listing data feed.


