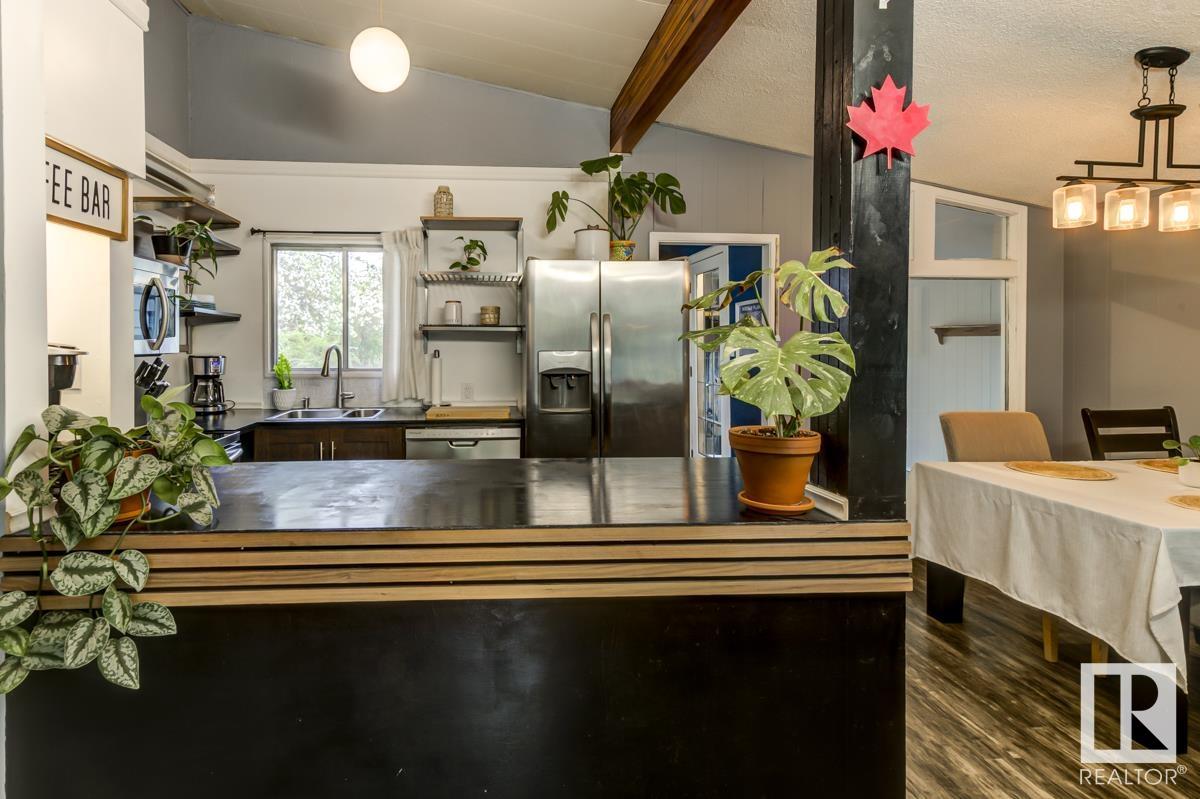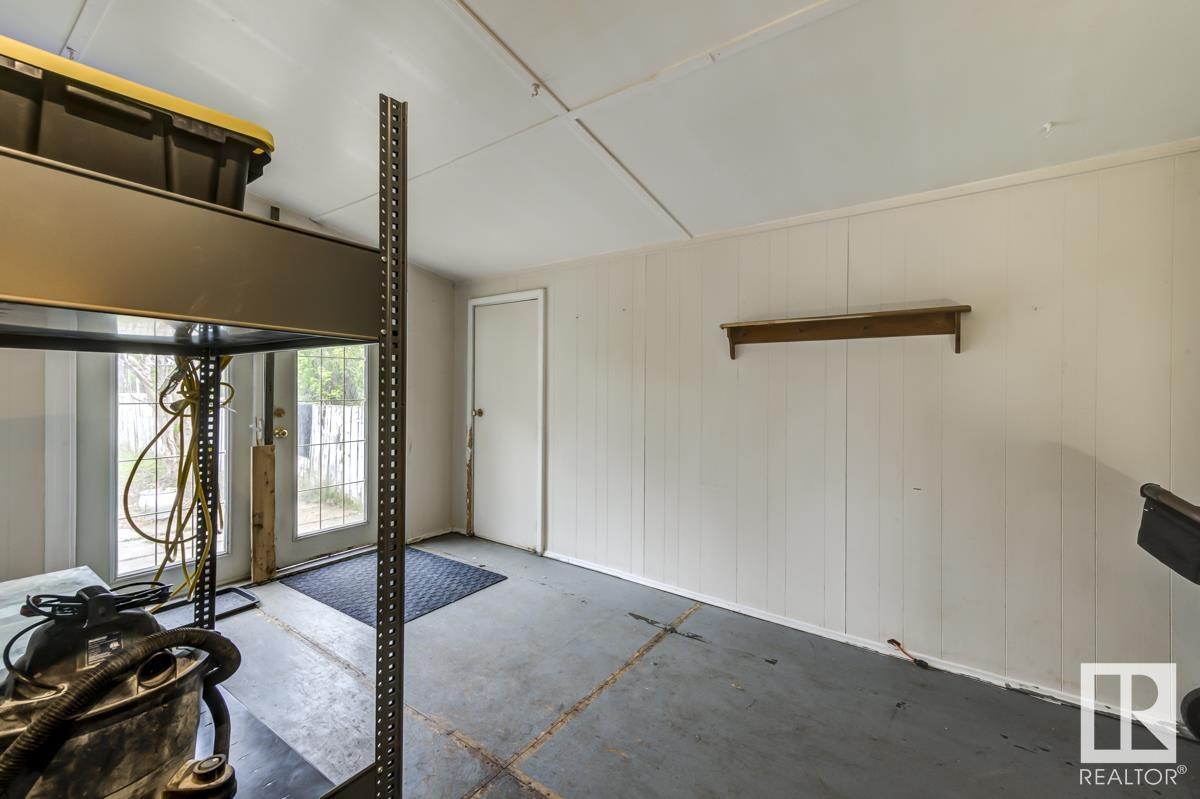Courtesy of Caitlin Heine of RE/MAX Real Estate
5069 48 Avenue, House for sale in Bon Accord Bon Accord , Alberta , T0A 0K0
MLS® # E4437740
Off Street Parking On Street Parking Ceiling 10 ft. Fire Pit Front Porch Parking-Extra Parking-Visitor R.V. Storage Vaulted Ceiling
Fully renovated and full of light, this mid-century 3-level split offers nearly 1,400 sq ft of functional space on a massive, treed lot in Bon Accord—just 12 min to CFB Edmonton. Vaulted ceilings and huge south-facing windows give the main floor a bright, open feel. The kitchen is clean and efficient with stainless appliances, steps from a cozy dining space. Upstairs you’ll find two bedrooms and a full bath. Downstairs, the primary suite is private and generous, complete with a spa-style ensuite (double sin...
Essential Information
-
MLS® #
E4437740
-
Property Type
Residential
-
Year Built
1964
-
Property Style
3 Level Split
Community Information
-
Area
Sturgeon
-
Postal Code
T0A 0K0
-
Neighbourhood/Community
Bon Accord
Services & Amenities
-
Amenities
Off Street ParkingOn Street ParkingCeiling 10 ft.Fire PitFront PorchParking-ExtraParking-VisitorR.V. StorageVaulted Ceiling
Interior
-
Floor Finish
Laminate Flooring
-
Heating Type
Hot WaterNatural Gas
-
Basement Development
Fully Finished
-
Goods Included
Dishwasher-Built-InDryerMicrowave Hood FanOven-Built-InRefrigeratorStove-Countertop ElectricWasher
-
Basement
Full
Exterior
-
Lot/Exterior Features
Backs Onto Park/TreesFruit Trees/ShrubsGolf NearbyPlayground NearbySchoolsVegetable Garden
-
Foundation
Concrete Perimeter
-
Roof
Asphalt Shingles
Additional Details
-
Property Class
Single Family
-
Road Access
Paved Driveway to House
-
Site Influences
Backs Onto Park/TreesFruit Trees/ShrubsGolf NearbyPlayground NearbySchoolsVegetable Garden
-
Last Updated
4/4/2025 21:31
$1362/month
Est. Monthly Payment
Mortgage values are calculated by Redman Technologies Inc based on values provided in the REALTOR® Association of Edmonton listing data feed.

























































