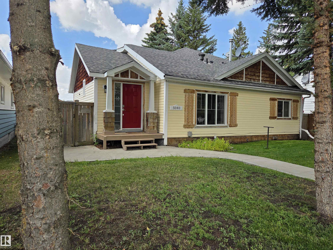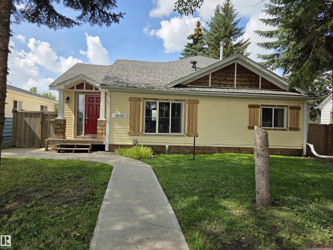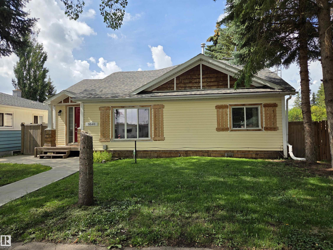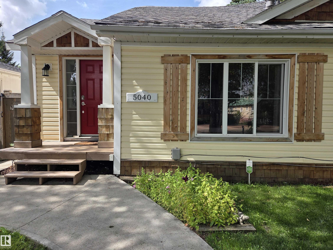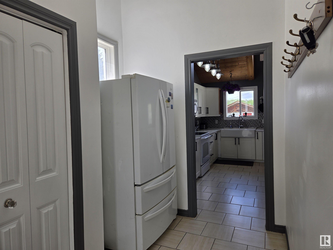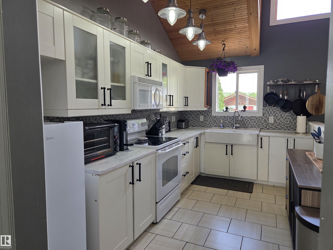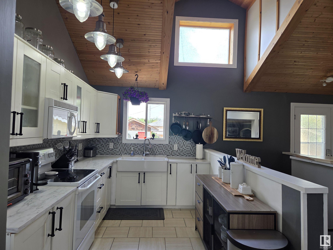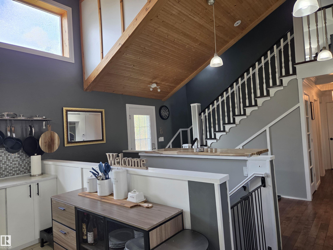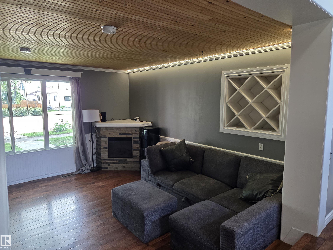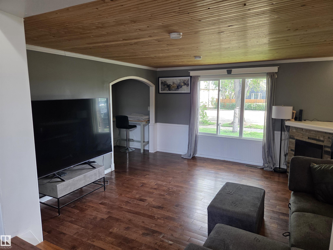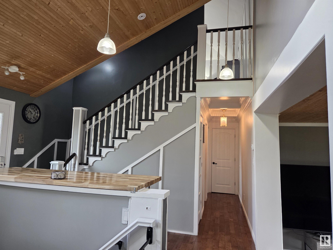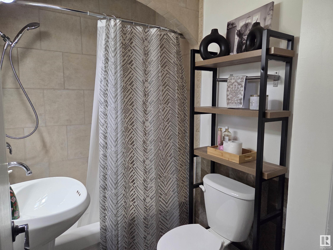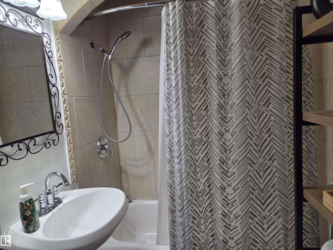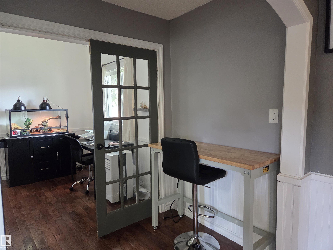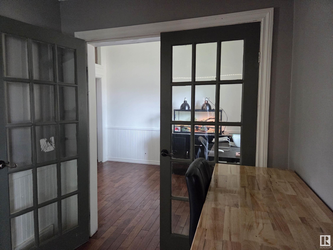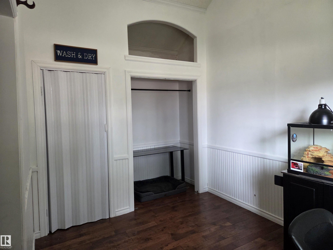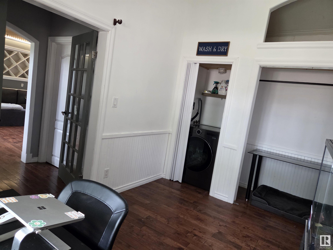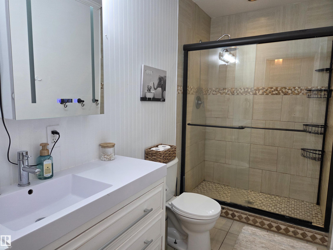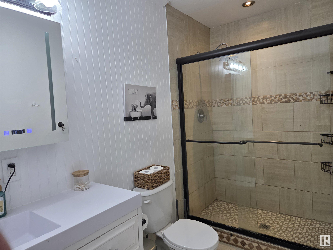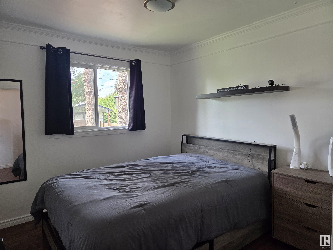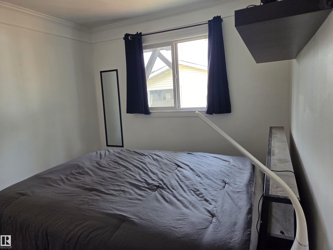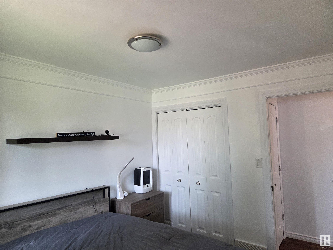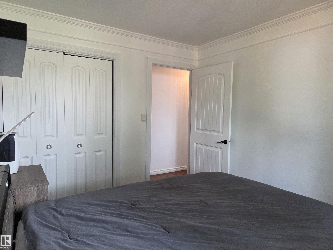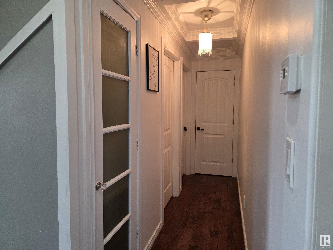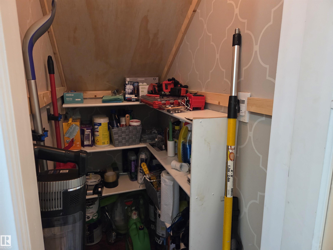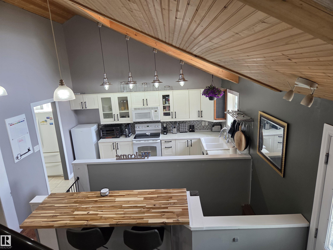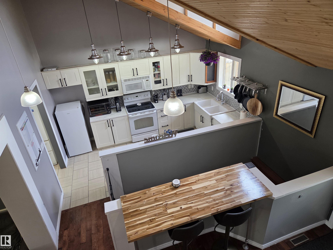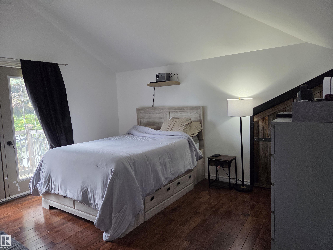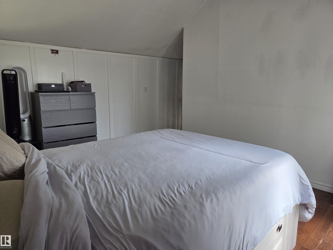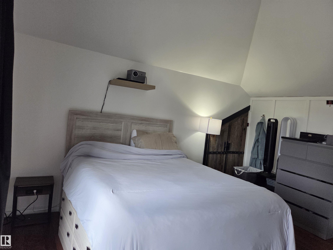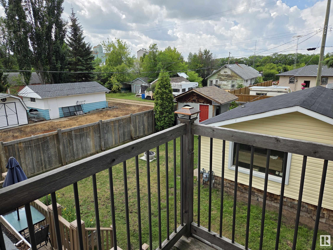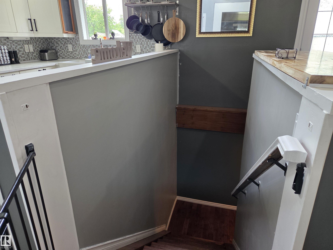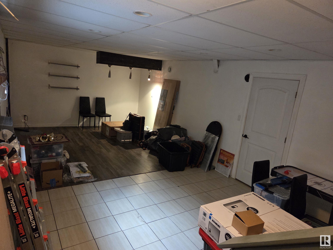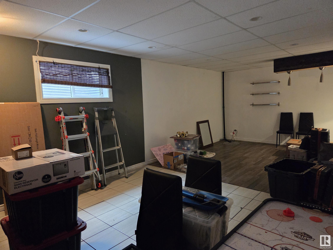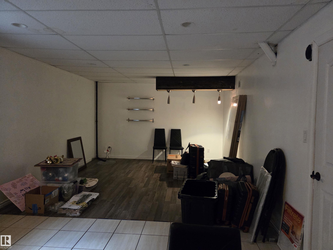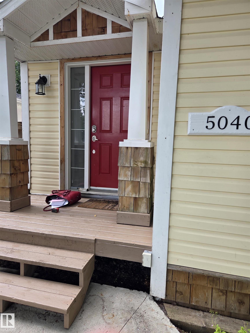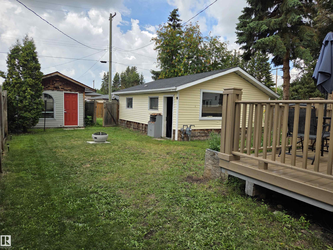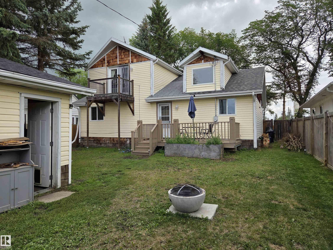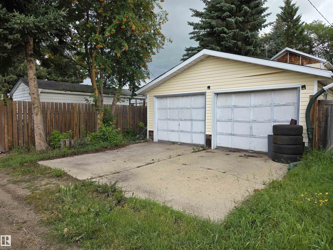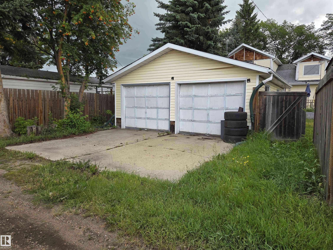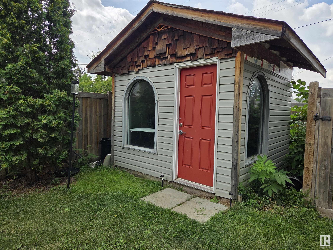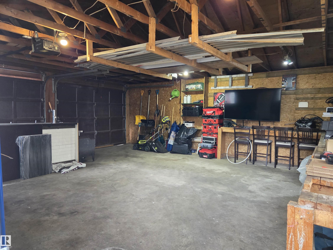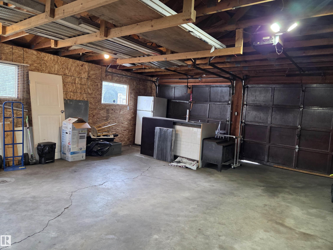Courtesy of Amy Ripley of Coldwell Banker Battle River Realty
5040 52 Street, House for sale in Andrew Andrew , Alberta , T0B 0C0
MLS® # E4451394
Bar Carbon Monoxide Detectors Deck Detectors Smoke Fire Pit Front Porch Guest Suite Hot Water Tankless Skylight Natural Gas BBQ Hookup
Adorable 3-bedroom home offering charm, comfort, and convenience! Step into a bright and welcoming space, perfect for families or first-time buyers. The fully fenced backyard is perfect for kids, pets, or entertaining guests. Enjoy the bonus of a detached 2-car garage plus an additional Bunkie—great for guests, a home office, or extra living space. Located just down the road from a mini golf course, tennis courts, and basketball courts, there’s no shortage of nearby activities. A brand-new K-12 school is op...
Essential Information
-
MLS® #
E4451394
-
Property Type
Residential
-
Year Built
1940
-
Property Style
1 and Half Storey
Community Information
-
Area
Lamont
-
Postal Code
T0B 0C0
-
Neighbourhood/Community
Andrew
Services & Amenities
-
Amenities
BarCarbon Monoxide DetectorsDeckDetectors SmokeFire PitFront PorchGuest SuiteHot Water TanklessSkylightNatural Gas BBQ Hookup
Interior
-
Floor Finish
Ceramic TileHardwood
-
Heating Type
Forced Air-2Natural Gas
-
Basement Development
Fully Finished
-
Goods Included
Euro Washer/Dryer ComboMicrowave Hood FanRefrigeratorStorage ShedStove-ElectricCurtains and Blinds
-
Basement
Part
Exterior
-
Lot/Exterior Features
Back LaneFencedFlat SiteLow Maintenance LandscapePlayground Nearby
-
Foundation
Concrete Perimeter
-
Roof
Asphalt Shingles
Additional Details
-
Property Class
Single Family
-
Road Access
Paved
-
Site Influences
Back LaneFencedFlat SiteLow Maintenance LandscapePlayground Nearby
-
Last Updated
7/3/2025 18:1
$1453/month
Est. Monthly Payment
Mortgage values are calculated by Redman Technologies Inc based on values provided in the REALTOR® Association of Edmonton listing data feed.

