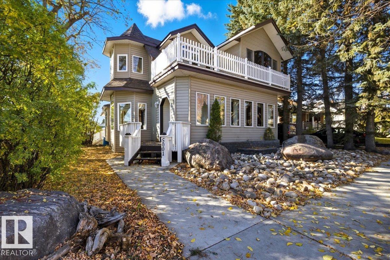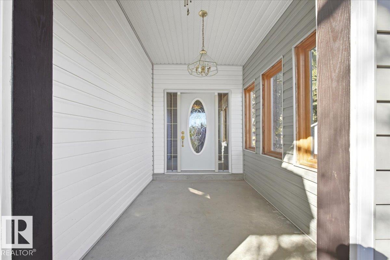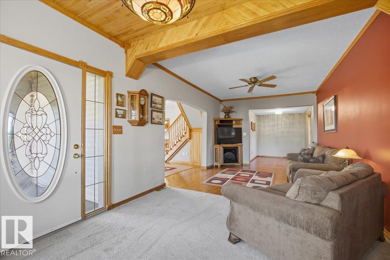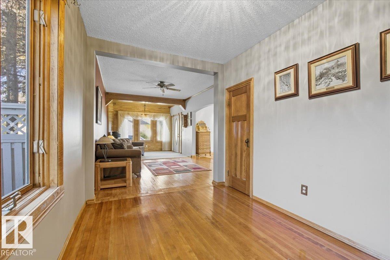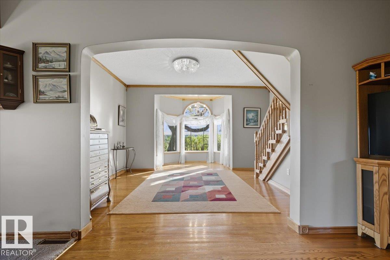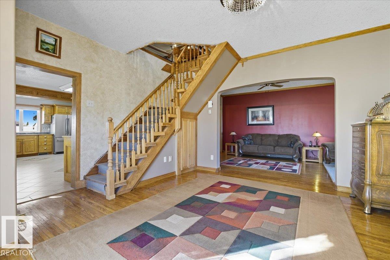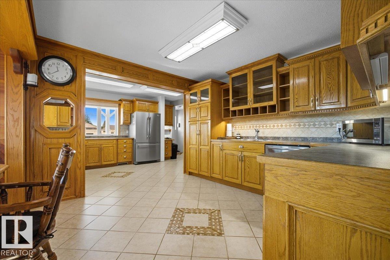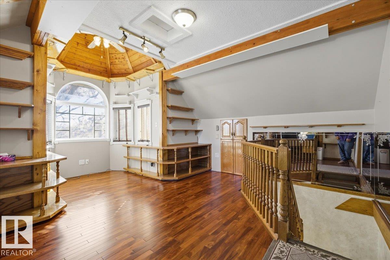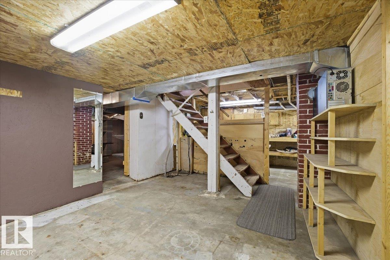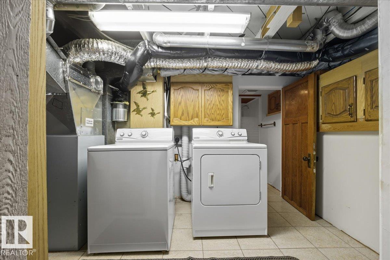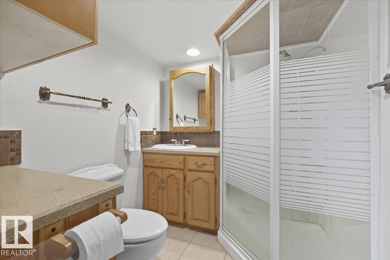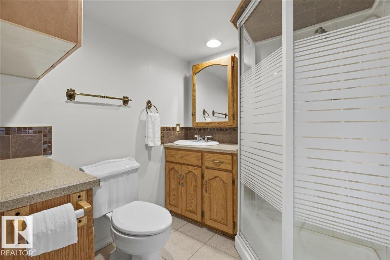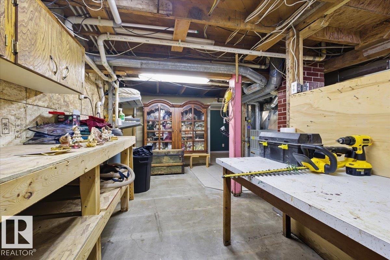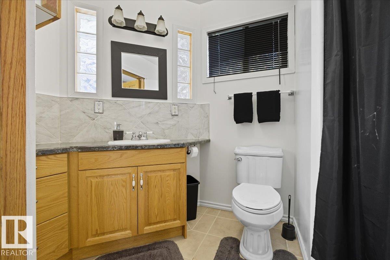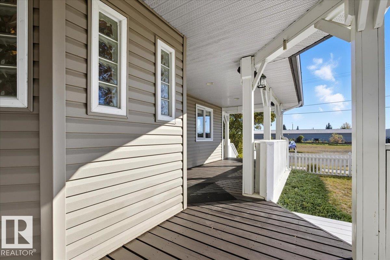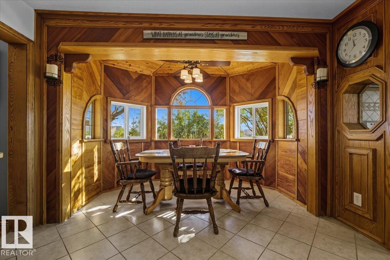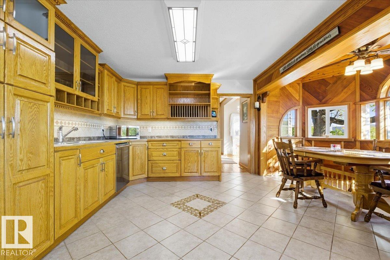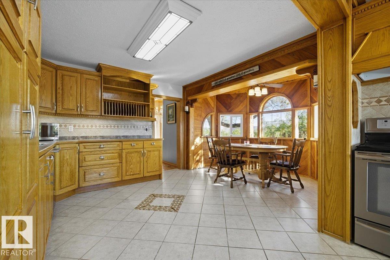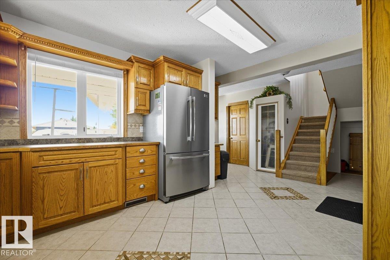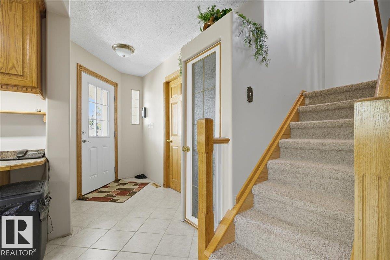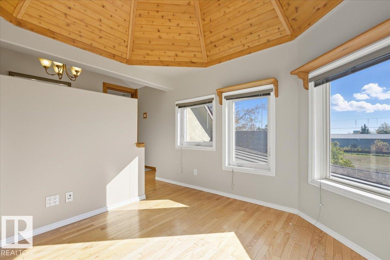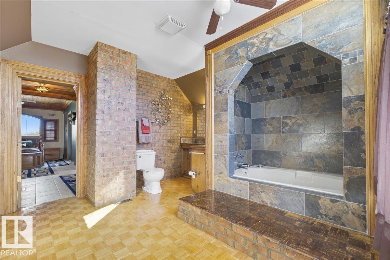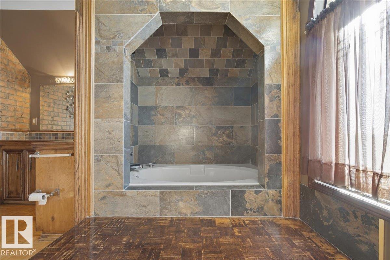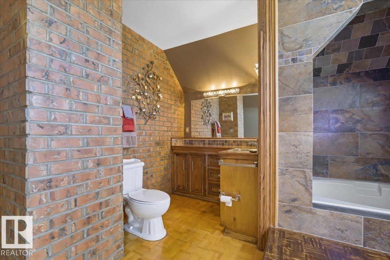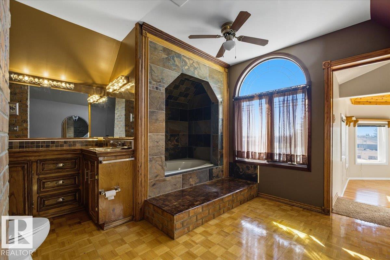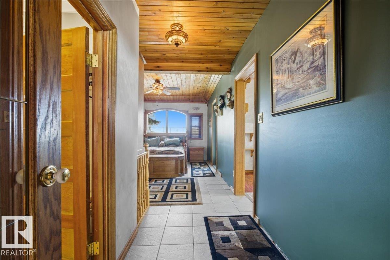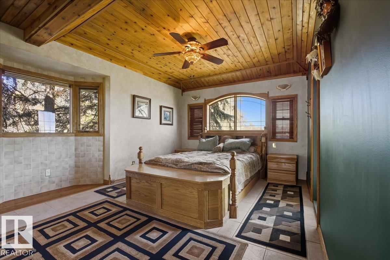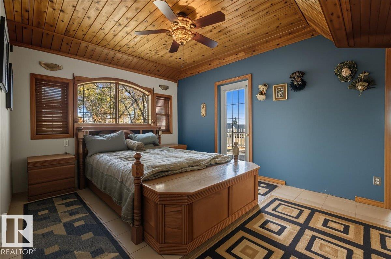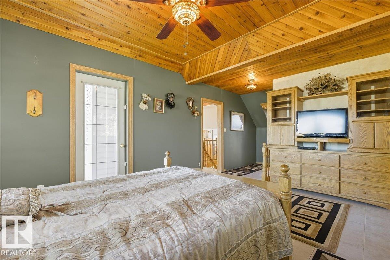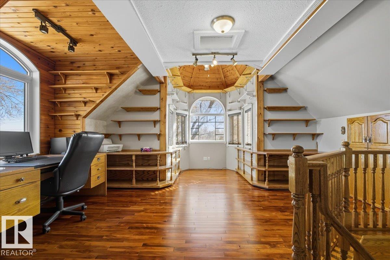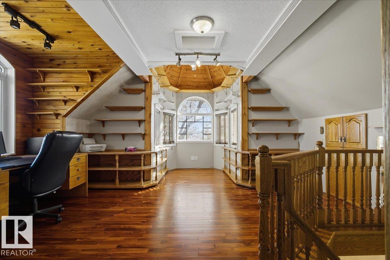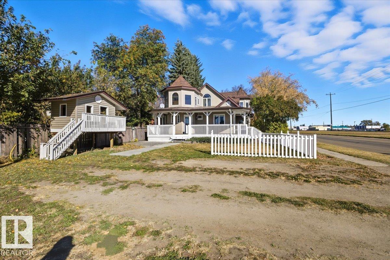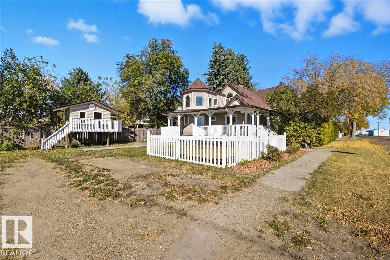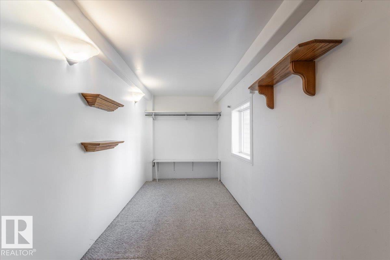Courtesy of Ryan Kendall of Royal Lepage Parkland Agencies
5001 42 Avenue, House for sale in Parkdale (Wetaskiwin) Wetaskiwin , Alberta , T9A 0B5
MLS® # E4460985
Crawl Space Deck Front Porch Hot Water Tankless Patio
Charming 2-Storey Character Home! Step into timeless charm w/ this unique & beautifully maintained home, featuring a welcoming enclosed front porch & spacious back veranda, perfect for relaxing. Inside, you will fall in love w/ the custom kitchen (Wood Art) boasting solid oak cabinetry & mosaic tile flooring— perfect for the home chef. The formal dining room shines w/hardwood floors & a vintage chandelier, while the cozy living room includes a den/office space for added flexibility. Upstairs, discover a lof...
Essential Information
-
MLS® #
E4460985
-
Property Type
Residential
-
Year Built
1928
-
Property Style
2 Storey
Community Information
-
Area
Wetaskiwin
-
Postal Code
T9A 0B5
-
Neighbourhood/Community
Parkdale (Wetaskiwin)
Services & Amenities
-
Amenities
Crawl SpaceDeckFront PorchHot Water TanklessPatio
Interior
-
Floor Finish
Ceramic TileHardwoodParquet
-
Heating Type
Forced Air-1Natural Gas
-
Basement Development
Partly Finished
-
Goods Included
Air Conditioner-WindowDishwasher-Built-InDryerHood FanRefrigeratorStove-ElectricWasherWindow Coverings
-
Basement
Full
Exterior
-
Lot/Exterior Features
Golf NearbyLandscaped
-
Foundation
Concrete Perimeter
-
Roof
Asphalt ShinglesMetal
Additional Details
-
Property Class
Single Family
-
Road Access
Paved
-
Site Influences
Golf NearbyLandscaped
-
Last Updated
9/1/2025 17:10
$1685/month
Est. Monthly Payment
Mortgage values are calculated by Redman Technologies Inc based on values provided in the REALTOR® Association of Edmonton listing data feed.

