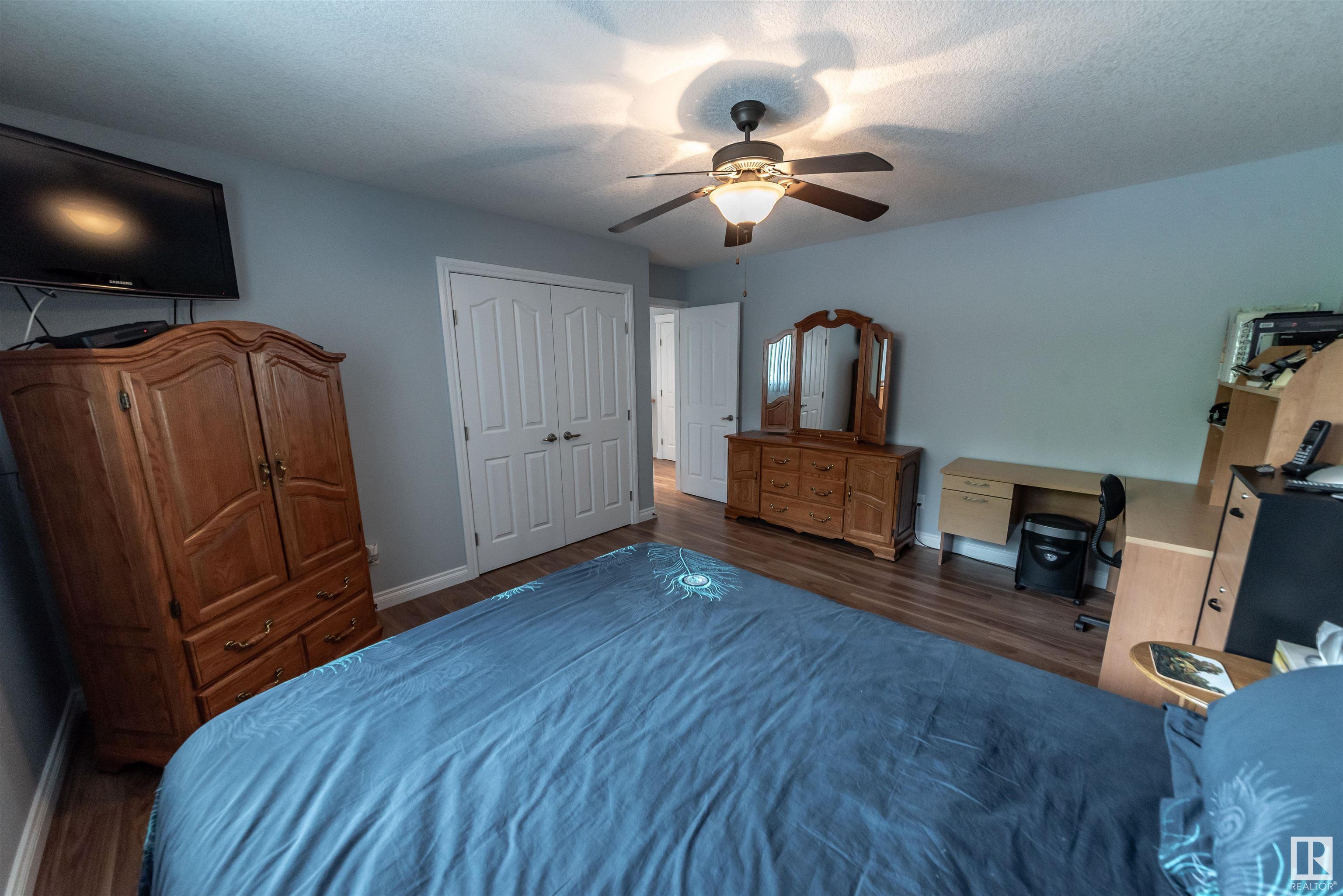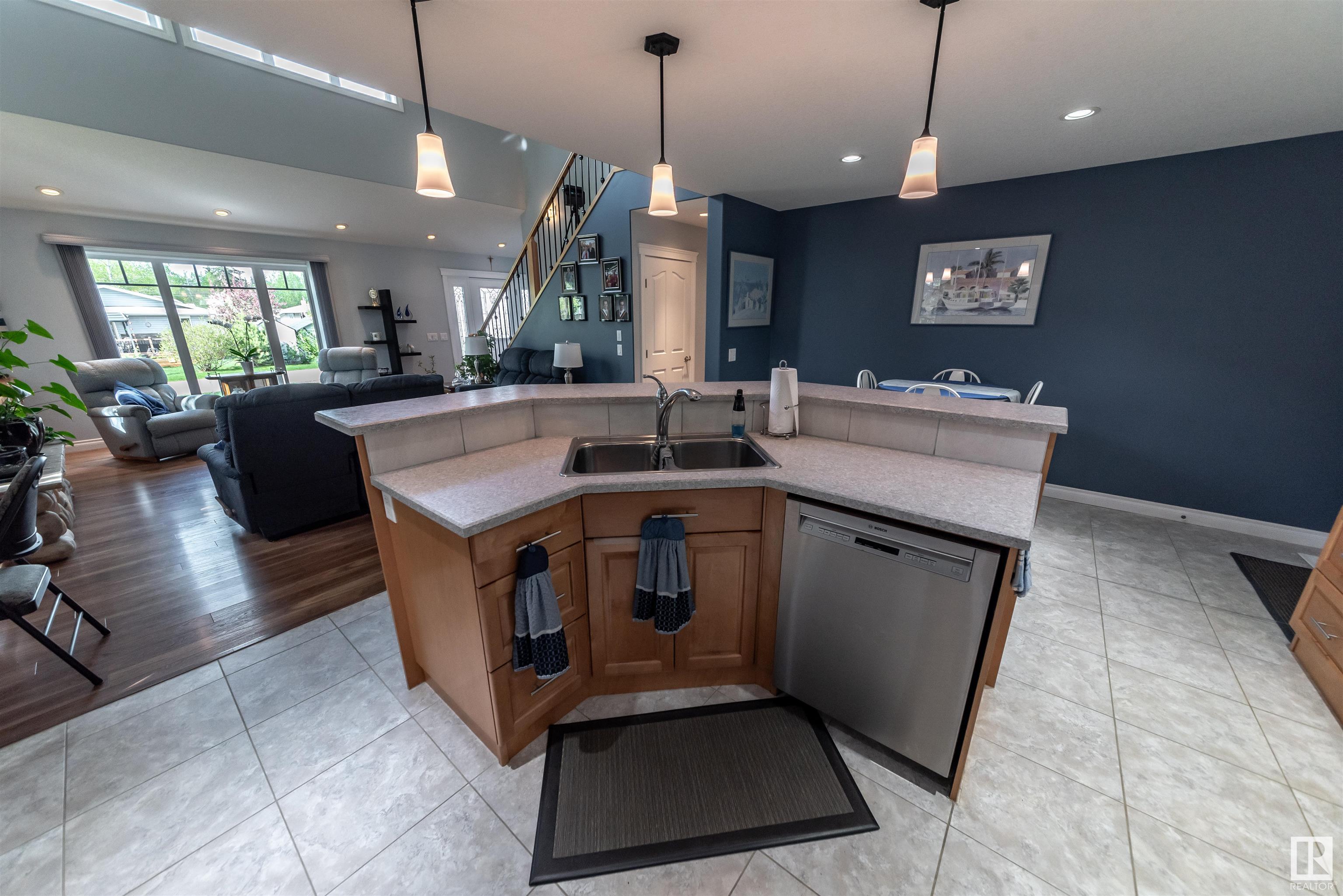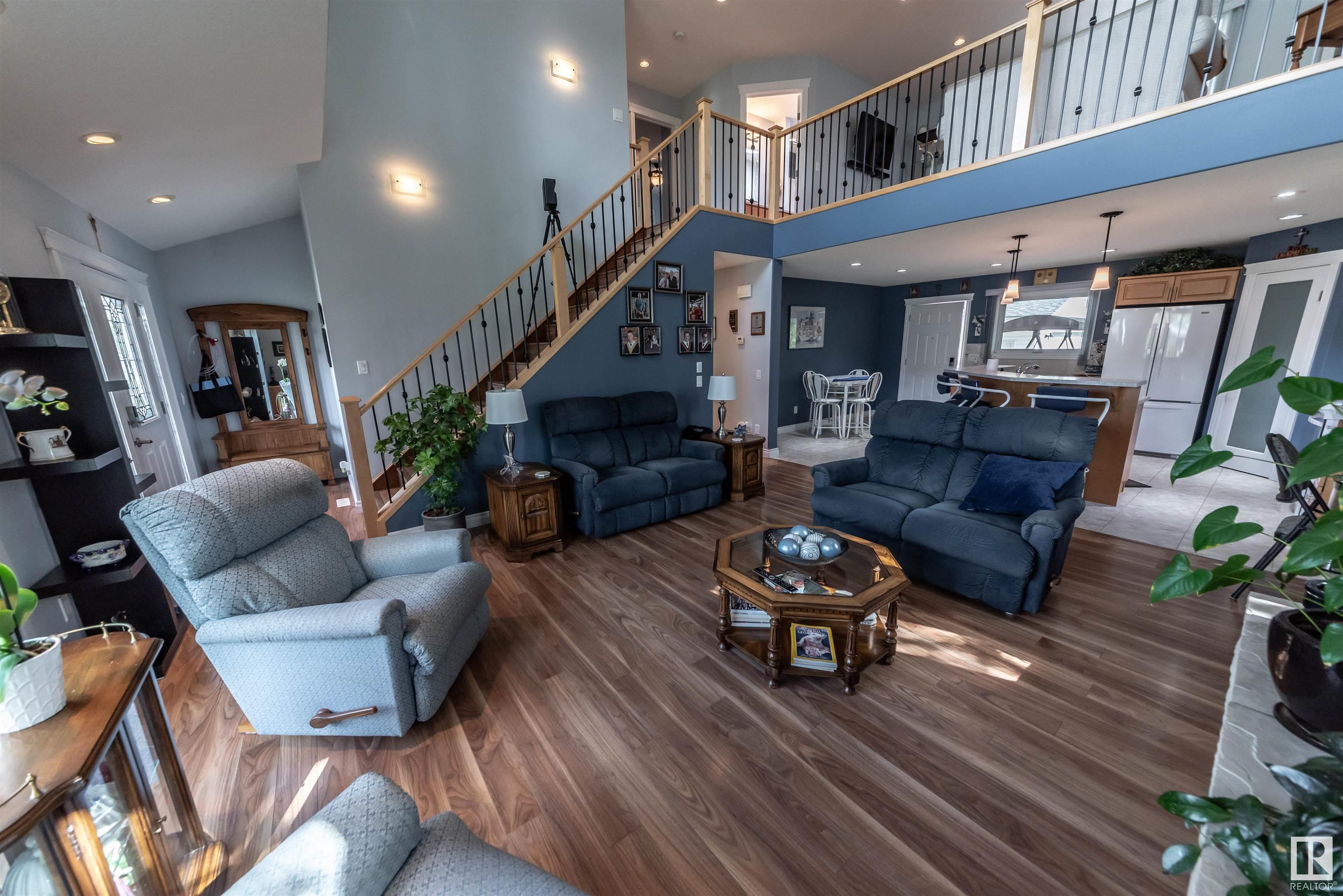Courtesy of Leann Knysh of Century 21 Masters
4724 44 Street, House for sale in Alberta Beach Rural Lac Ste. Anne County , Alberta , T0E 0A0
MLS® # E4436981
Crawl Space Deck Lake Privileges No Smoking Home Parking-Extra Natural Gas BBQ Hookup
This truly is a one of a kind, custom built home with the original owners still living here. The house shows like new, no wear. Inside this 2200 sf home, you will find lots of windows letting in the natural lighting, a river rock floor to ceiling feature wall with gas fireplace, cathedral ceiling, open concept from living room to kitchen/dining area, a very spacious master bedroom with 4 pc ensuite, and a back porch with full laundry area . Upstairs is a loft bonus room overlooking the main floor feature...
Essential Information
-
MLS® #
E4436981
-
Property Type
Residential
-
Year Built
2010
-
Property Style
2 Storey
Community Information
-
Area
Lac Ste. Anne
-
Postal Code
T0E 0A0
-
Neighbourhood/Community
Alberta Beach
Services & Amenities
-
Amenities
Crawl SpaceDeckLake PrivilegesNo Smoking HomeParking-ExtraNatural Gas BBQ Hookup
-
Water Supply
Drilled Well
-
Parking
Double Garage DetachedHeated
Interior
-
Floor Finish
Ceramic TileLaminate Flooring
-
Heating Type
Forced Air-1Natural Gas
-
Basement Development
Unfinished
-
Goods Included
Dishwasher-Built-InDryerGarage OpenerMicrowave Hood FanRefrigeratorStove-ElectricVacuum System AttachmentsWasherWindow Coverings
-
Basement
Part
Exterior
-
Lot/Exterior Features
Back LaneFencedGolf NearbyLandscapedRecreation UseSchoolsShopping Nearby
-
Foundation
Concrete Perimeter
Additional Details
-
Sewer Septic
Municipal/Community
-
Site Influences
Back LaneFencedGolf NearbyLandscapedRecreation UseSchoolsShopping Nearby
-
Last Updated
4/0/2025 5:27
-
Property Class
Country Residential
-
Road Access
Paved
$2246/month
Est. Monthly Payment
Mortgage values are calculated by Redman Technologies Inc based on values provided in the REALTOR® Association of Edmonton listing data feed.



















































