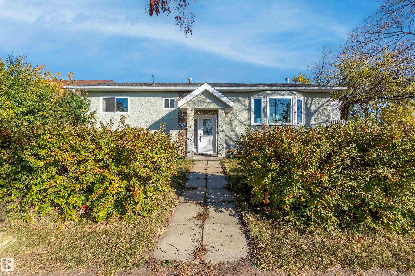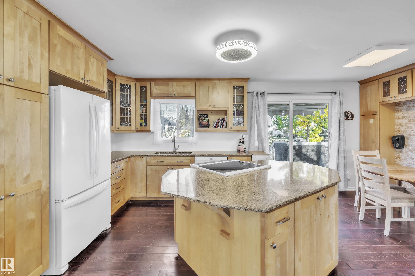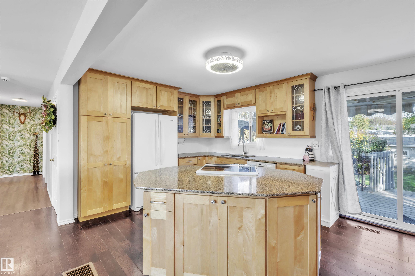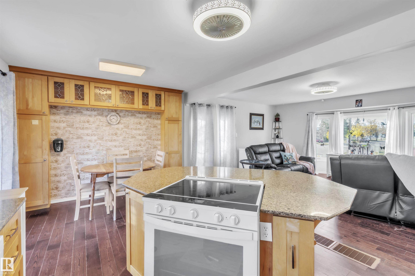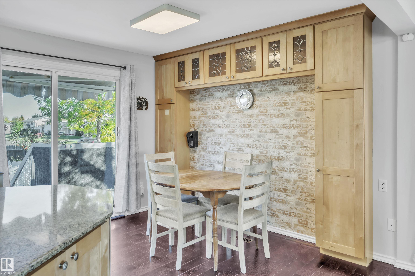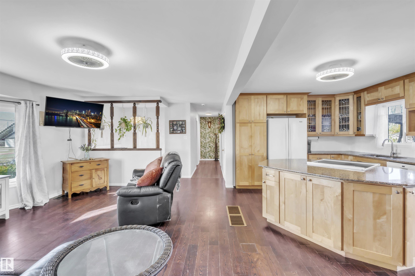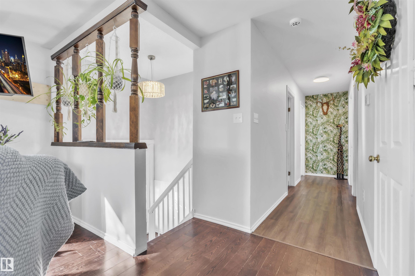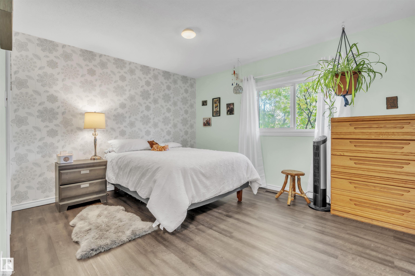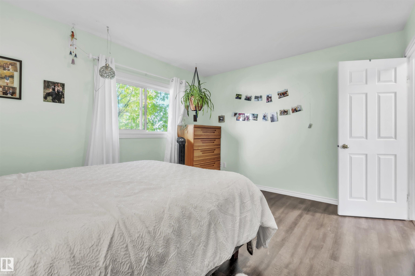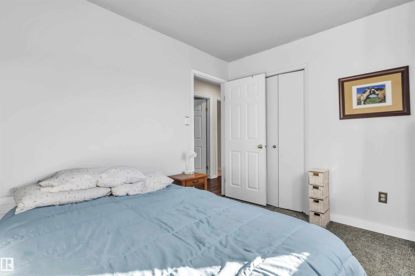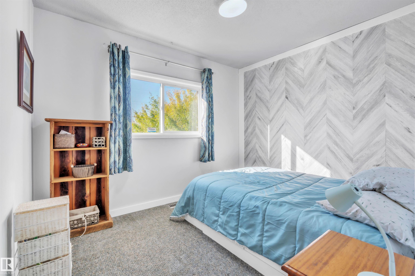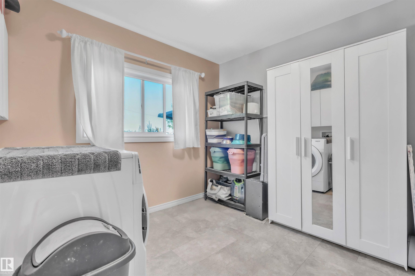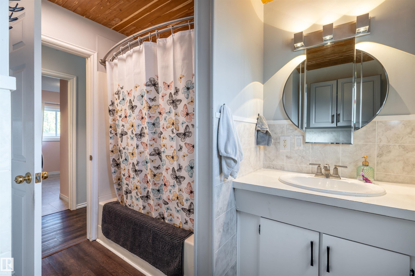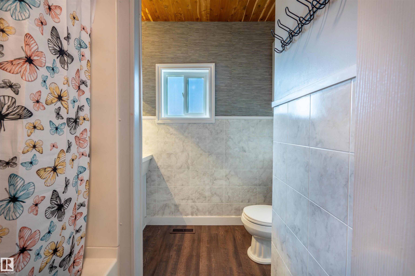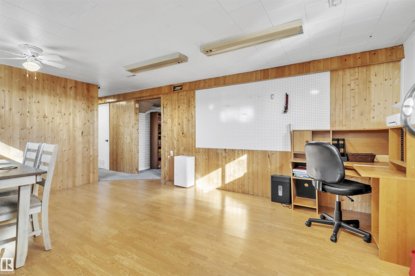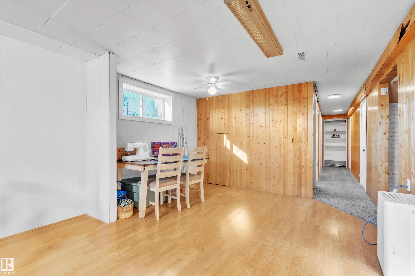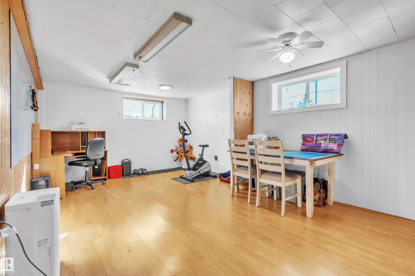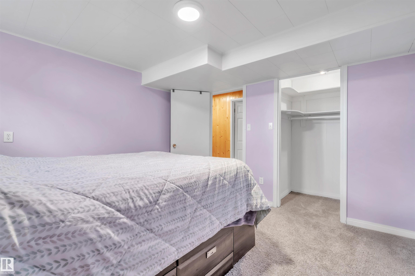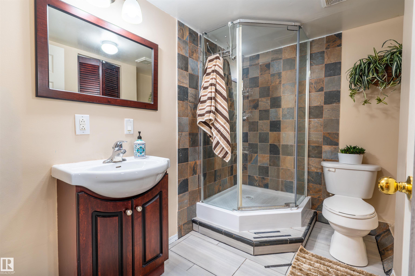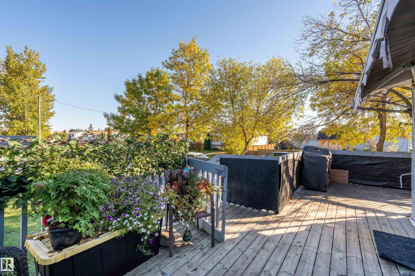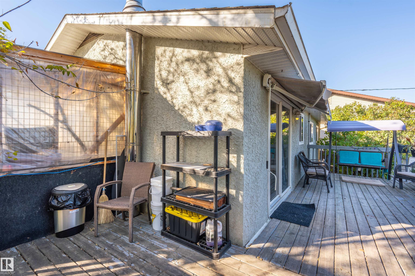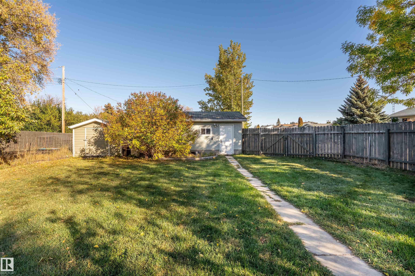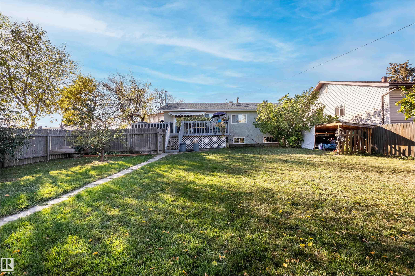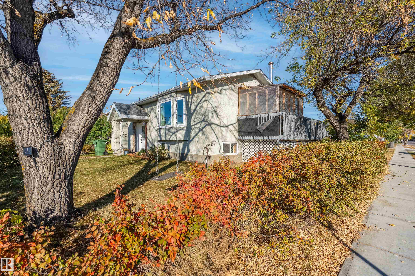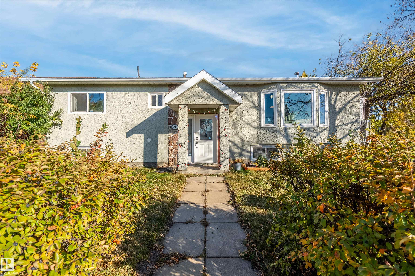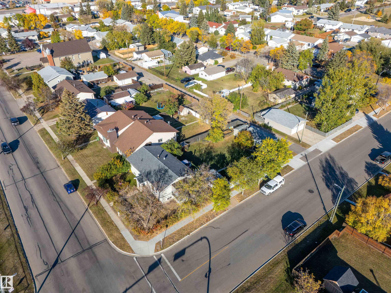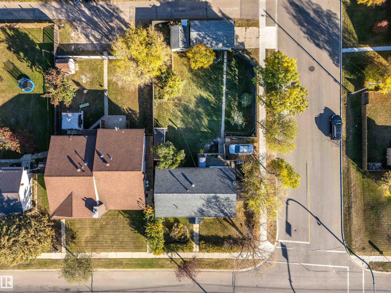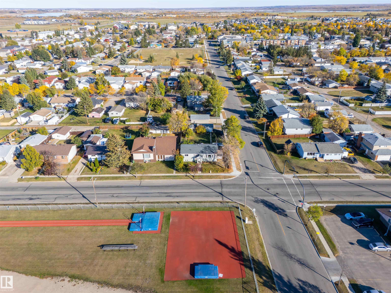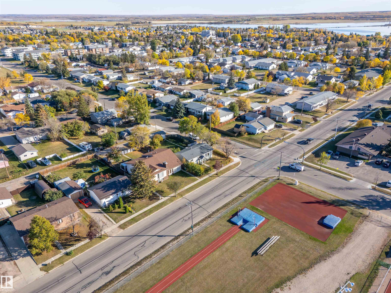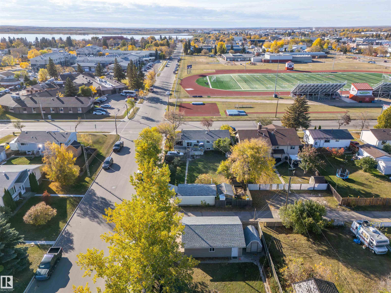Courtesy of Colleen Norman of Royal Lepage Northern Lights Realty
4701 46 Street, House for sale in Bonnyville Bonnyville Town , Alberta , T9N 1M1
MLS® # E4461245
Deck
Prime location, close to schools, groceries & the downtown core. The upper level is bright and open with a beautiful upgraded kitchen with a large island with granite counter tops. Patio doors are off the dining area to the deck and large fenced yard with RV gates. 3 bedrooms (one currently functioning as laundry) and a full bath complete the upper level. On the lower level you will find a great family room & hobby room that is roughed in for a second kitchen with plumbing and 220 wiring. A nicely renovat...
Essential Information
-
MLS® #
E4461245
-
Property Type
Residential
-
Year Built
1970
-
Property Style
Bi-Level
Community Information
-
Area
Bonnyville
-
Postal Code
T9N 1M1
-
Neighbourhood/Community
Bonnyville
Services & Amenities
-
Amenities
Deck
Interior
-
Floor Finish
HardwoodVinyl Plank
-
Heating Type
Forced Air-1Natural Gas
-
Basement Development
Fully Finished
-
Goods Included
Dishwasher-Built-InDryerRefrigeratorStove-ElectricWasher
-
Basement
Full
Exterior
-
Lot/Exterior Features
Back LaneCorner LotFencedFlat SiteFruit Trees/ShrubsLandscapedPlayground NearbySchoolsShopping Nearby
-
Foundation
Concrete Perimeter
-
Roof
Asphalt Shingles
Additional Details
-
Property Class
Single Family
-
Road Access
See Remarks
-
Site Influences
Back LaneCorner LotFencedFlat SiteFruit Trees/ShrubsLandscapedPlayground NearbySchoolsShopping Nearby
-
Last Updated
9/3/2025 1:6
$1275/month
Est. Monthly Payment
Mortgage values are calculated by Redman Technologies Inc based on values provided in the REALTOR® Association of Edmonton listing data feed.

