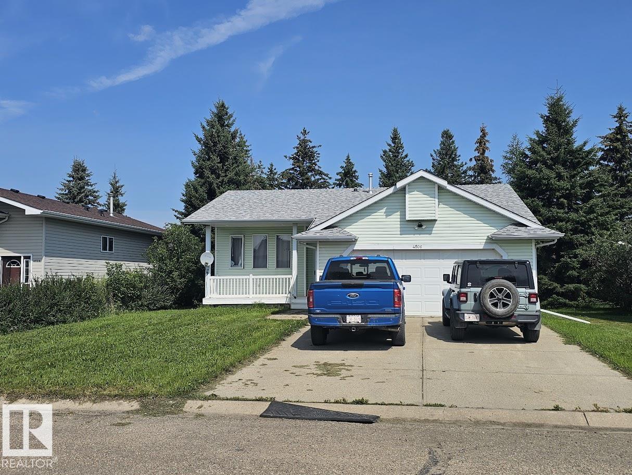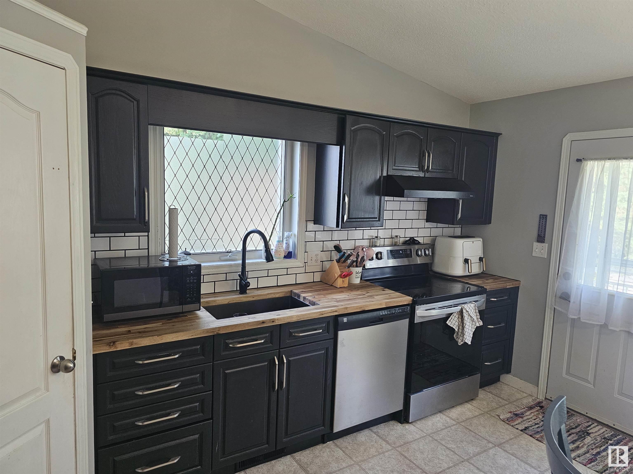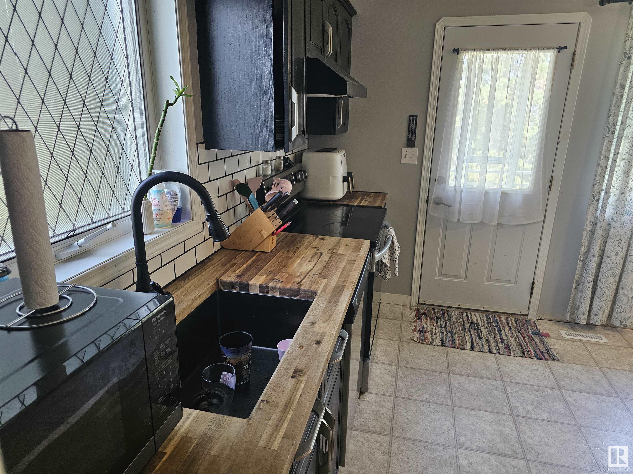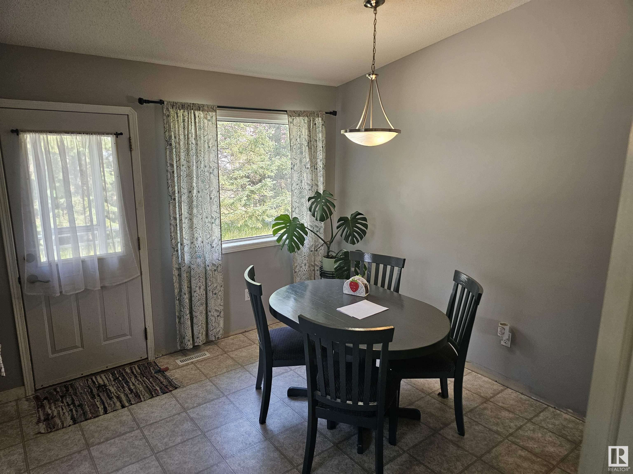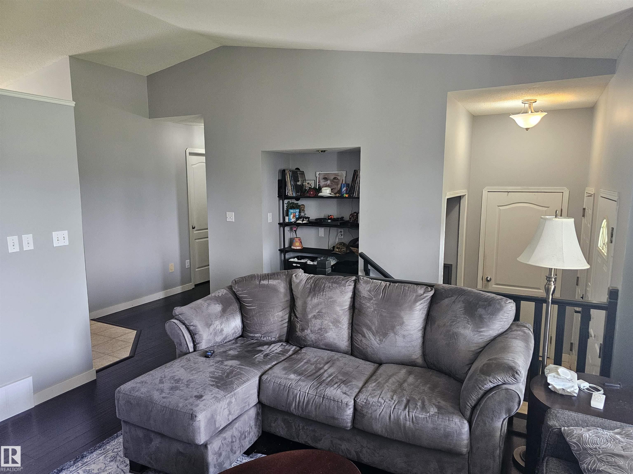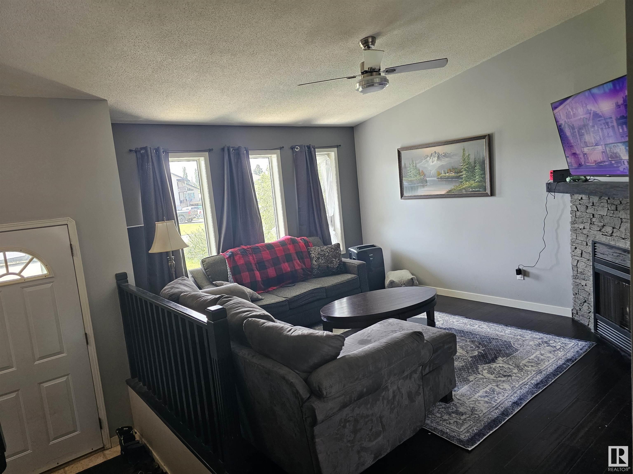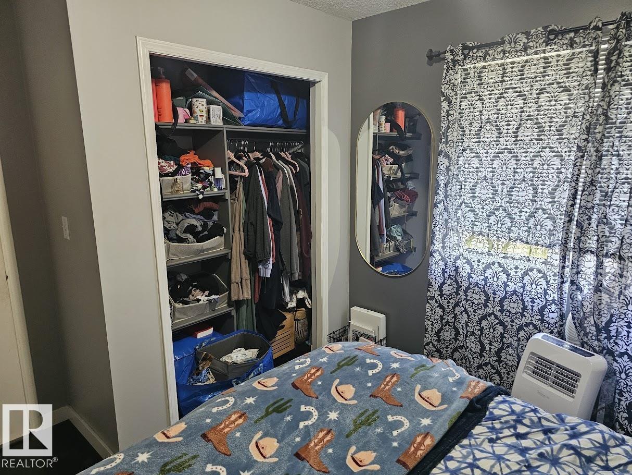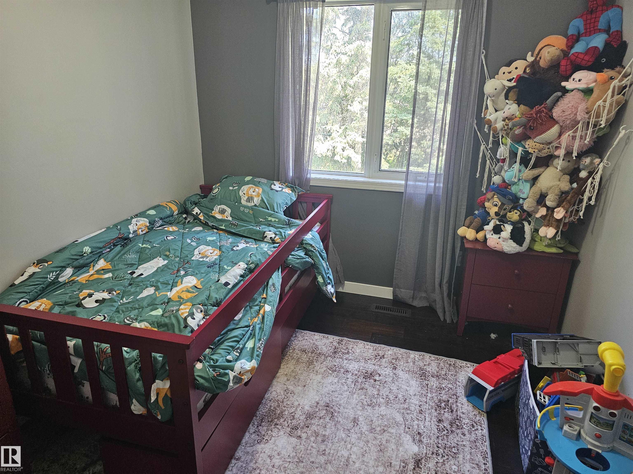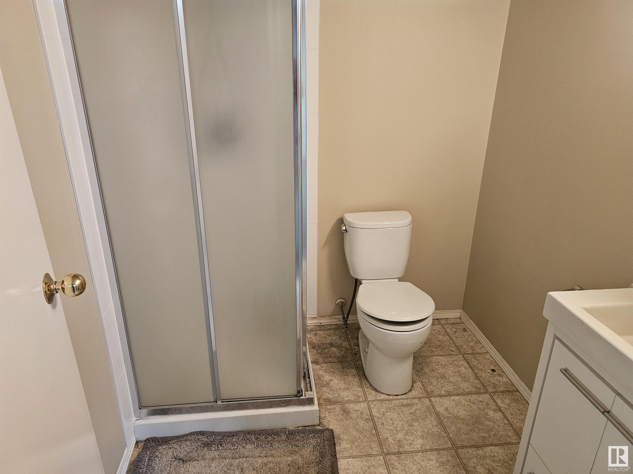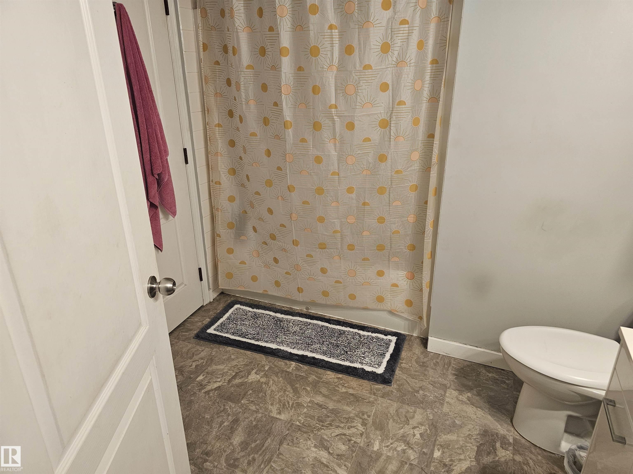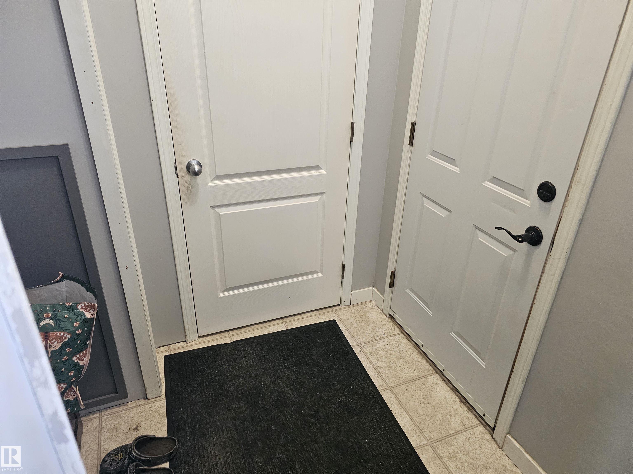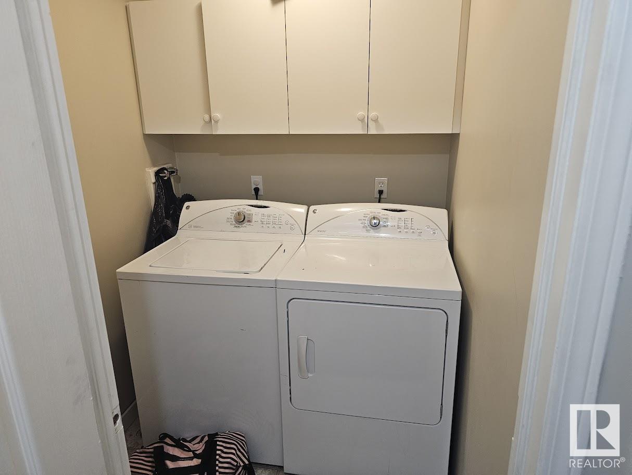Courtesy of Terry Taschuk of MaxWell Polaris
4506 49 Avenue, House for sale in Thorsby Thorsby , Alberta , T0C 2P0
MLS® # E4451370
Hot Water Natural Gas R.V. Storage
Very nice 1150 sq/ft 3 bedroom 2 bathroom Bungalow with front veranda and double attached garage located in a quiet cul-de-sac in Wonderful Thorsby. Featuring vaulted ceilings in the spacious living room surrounded by lots of windows. Gas fireplace with mantle. Spacious Country style kitchen w/ real oak cabinets, corner pantry. Three main floor bedrooms with a 4 piece main bathroom with separate shower. Convenient main floor laundry. The basement is partially developed with a huge recreation room, and room ...
Essential Information
-
MLS® #
E4451370
-
Property Type
Residential
-
Year Built
1995
-
Property Style
Bungalow
Community Information
-
Area
Leduc County
-
Postal Code
T0C 2P0
-
Neighbourhood/Community
Thorsby
Services & Amenities
-
Amenities
Hot Water Natural GasR.V. Storage
Interior
-
Floor Finish
Engineered WoodLinoleum
-
Heating Type
Forced Air-1Natural Gas
-
Basement
Full
-
Goods Included
DryerGarage ControlHood FanRefrigeratorStorage ShedStove-ElectricWasher
-
Fireplace Fuel
Gas
-
Basement Development
Partly Finished
Exterior
-
Lot/Exterior Features
Cul-De-SacFlat SiteLandscapedLow Maintenance LandscapeNo Back LanePaved LanePrivate SettingSchoolsShopping Nearby
-
Foundation
Concrete Perimeter
-
Roof
Asphalt Shingles
Additional Details
-
Property Class
Single Family
-
Road Access
Paved
-
Site Influences
Cul-De-SacFlat SiteLandscapedLow Maintenance LandscapeNo Back LanePaved LanePrivate SettingSchoolsShopping Nearby
-
Last Updated
7/3/2025 18:1
$1503/month
Est. Monthly Payment
Mortgage values are calculated by Redman Technologies Inc based on values provided in the REALTOR® Association of Edmonton listing data feed.

