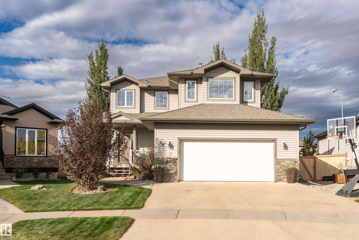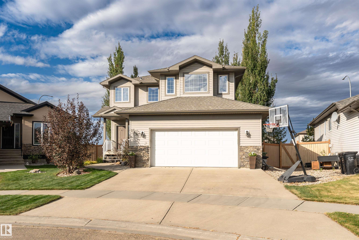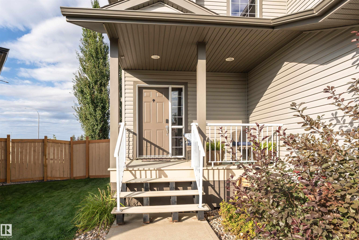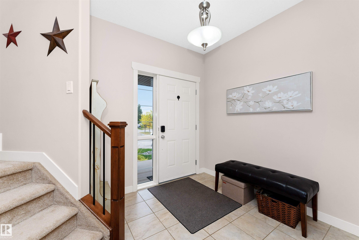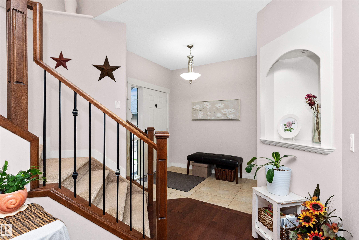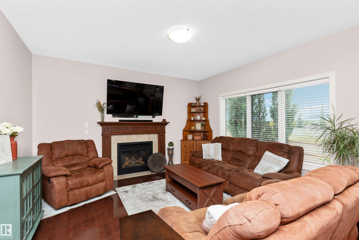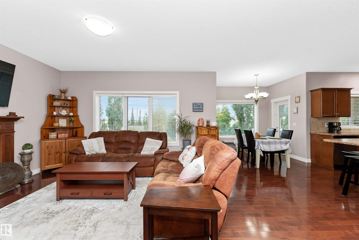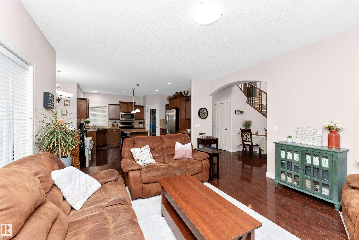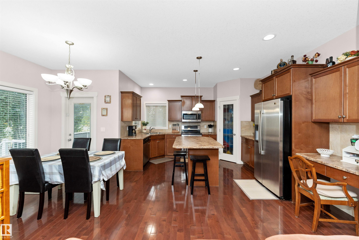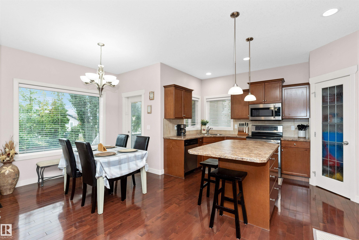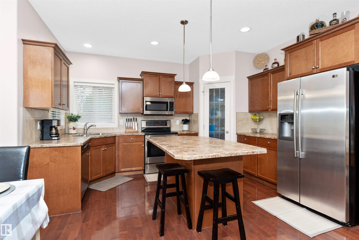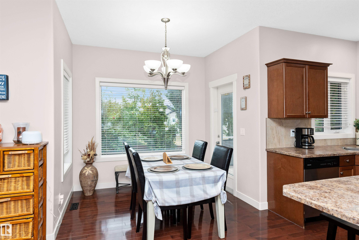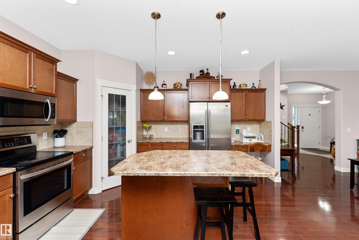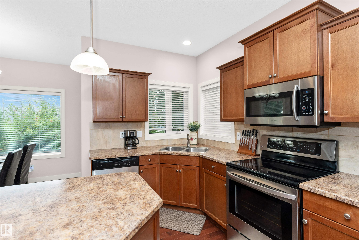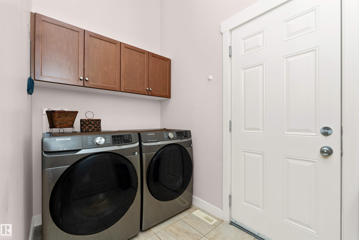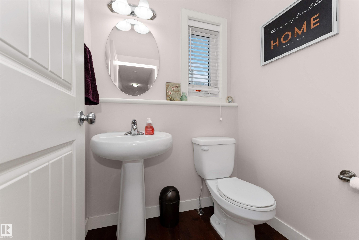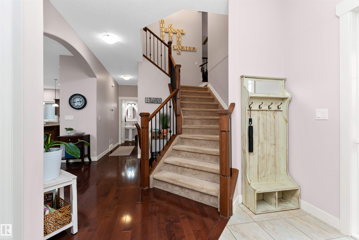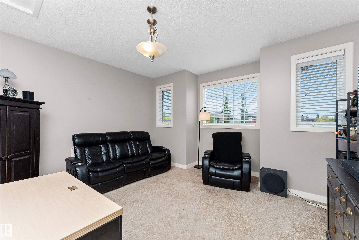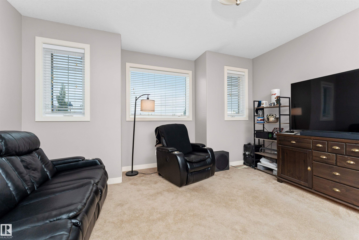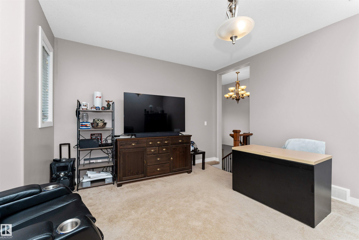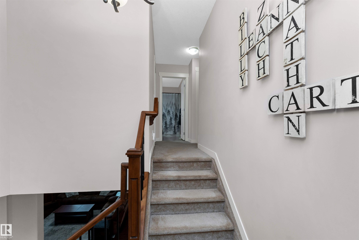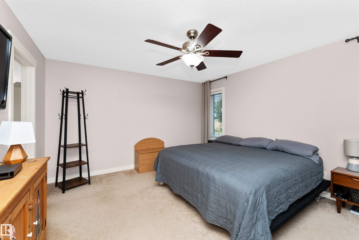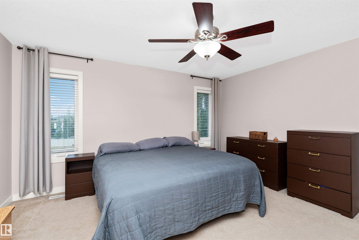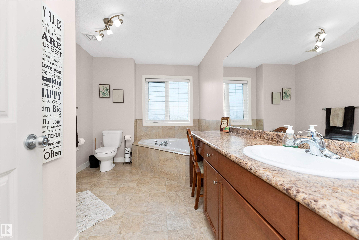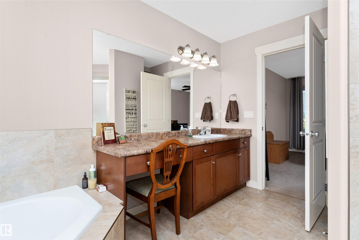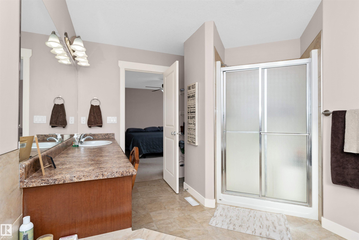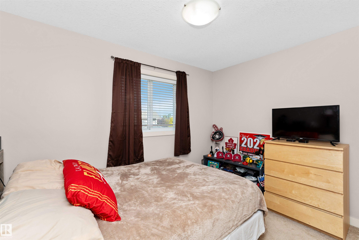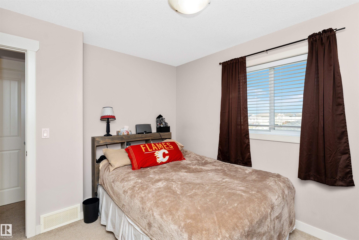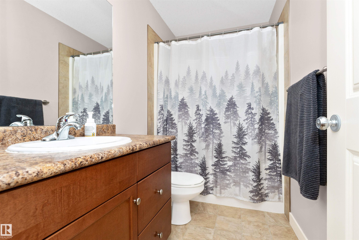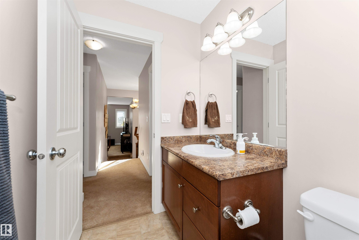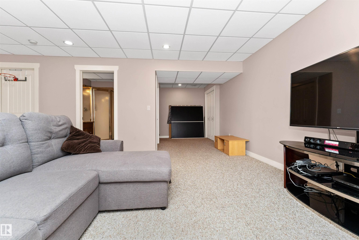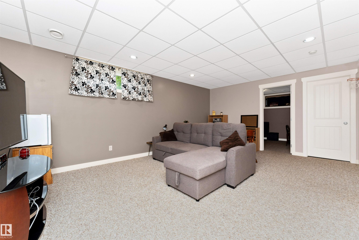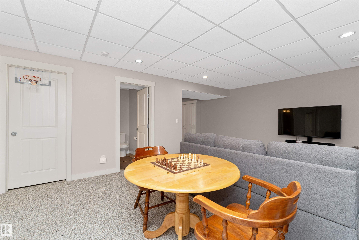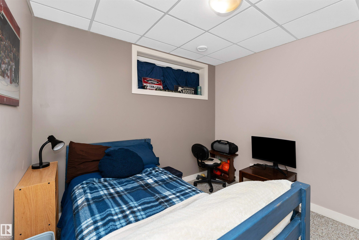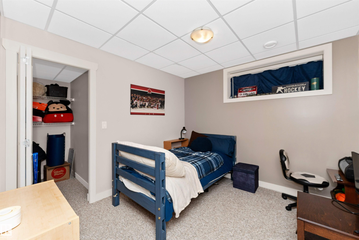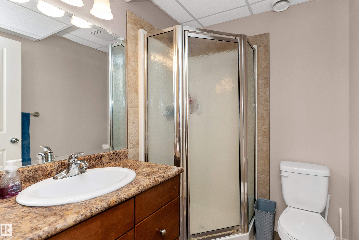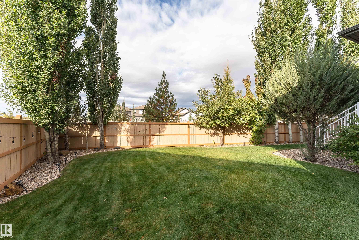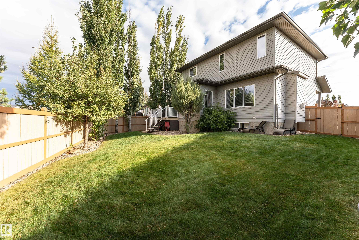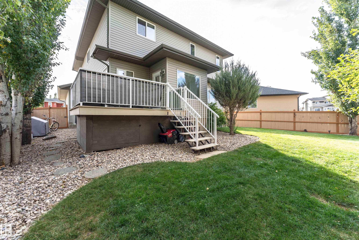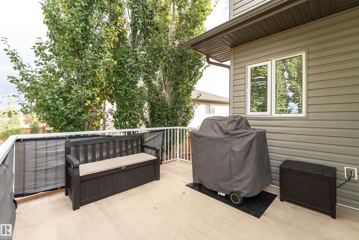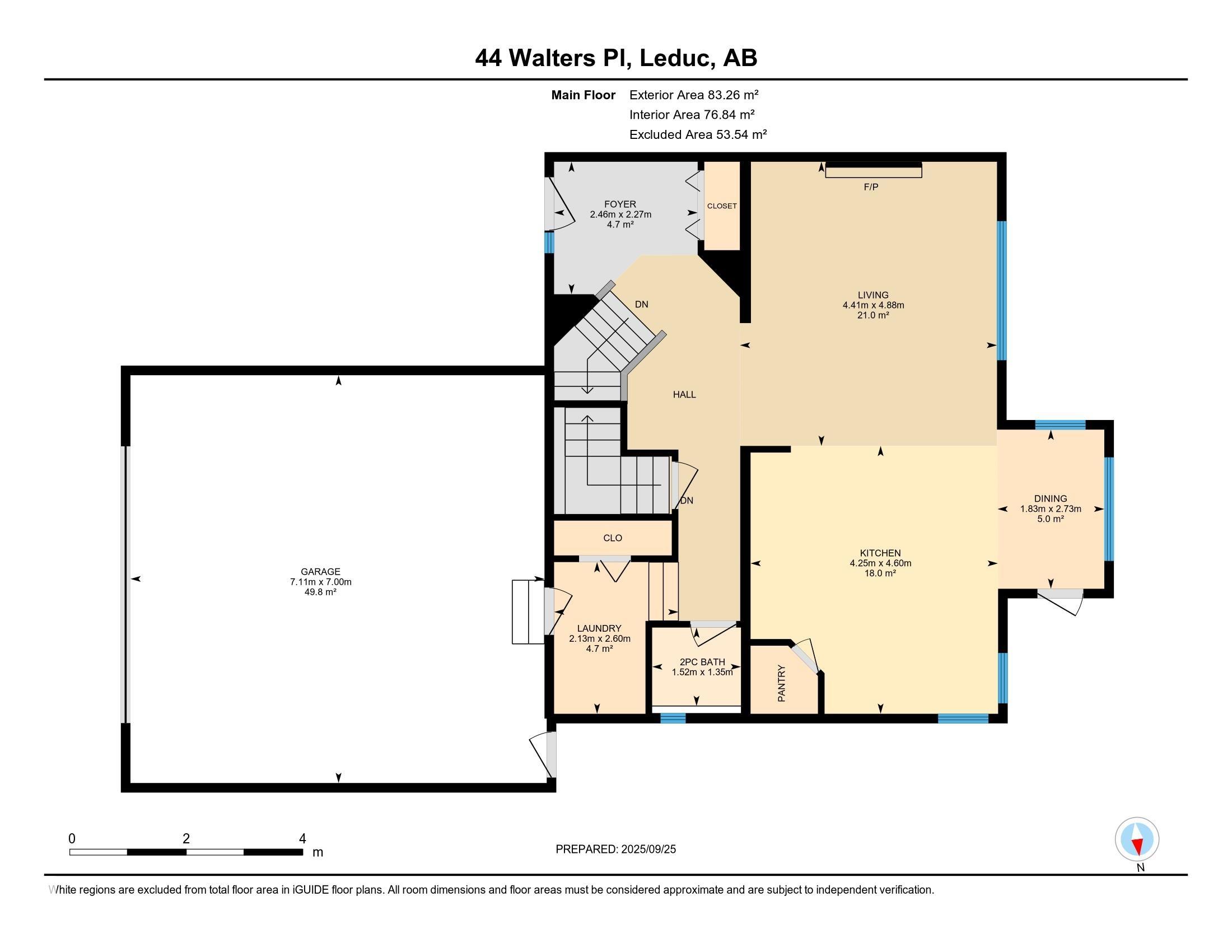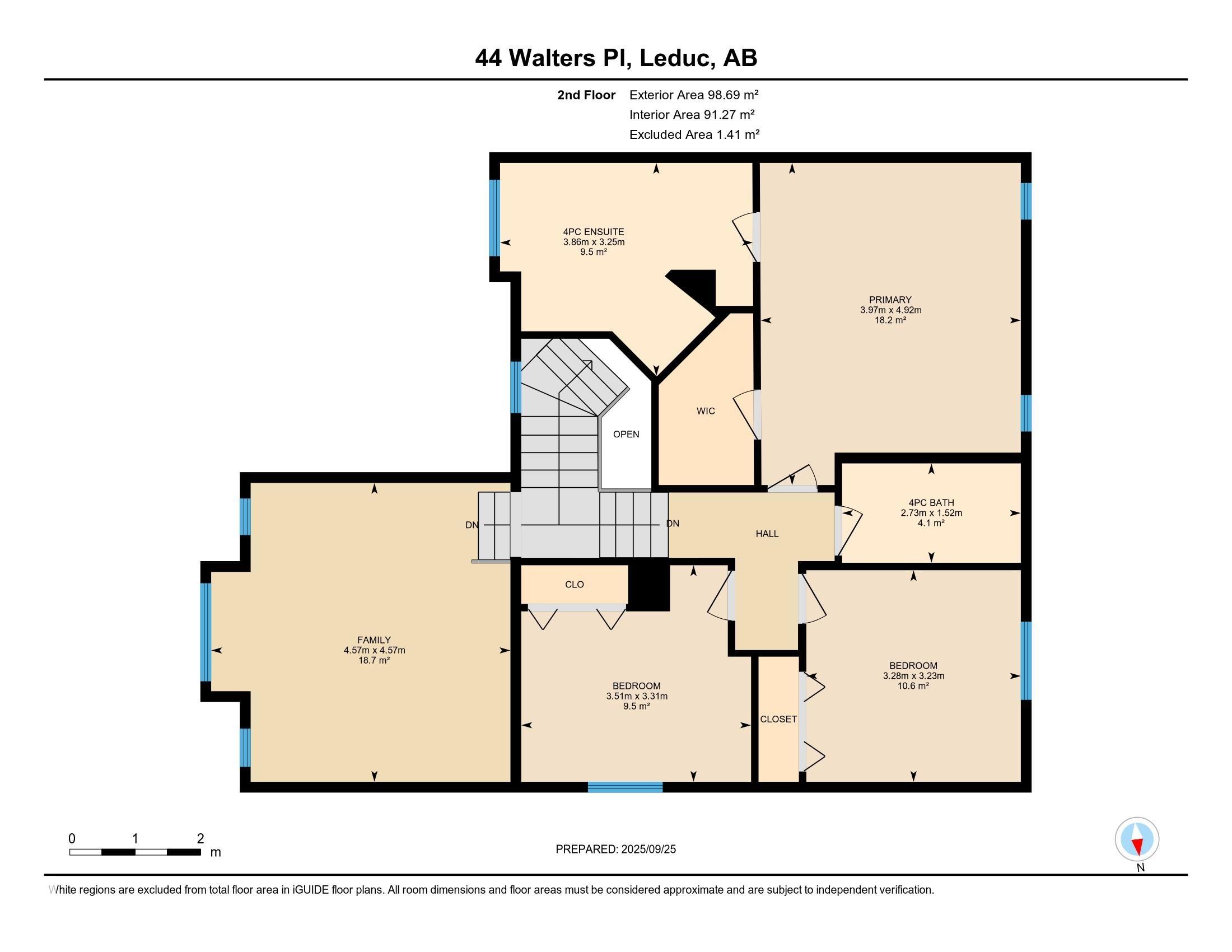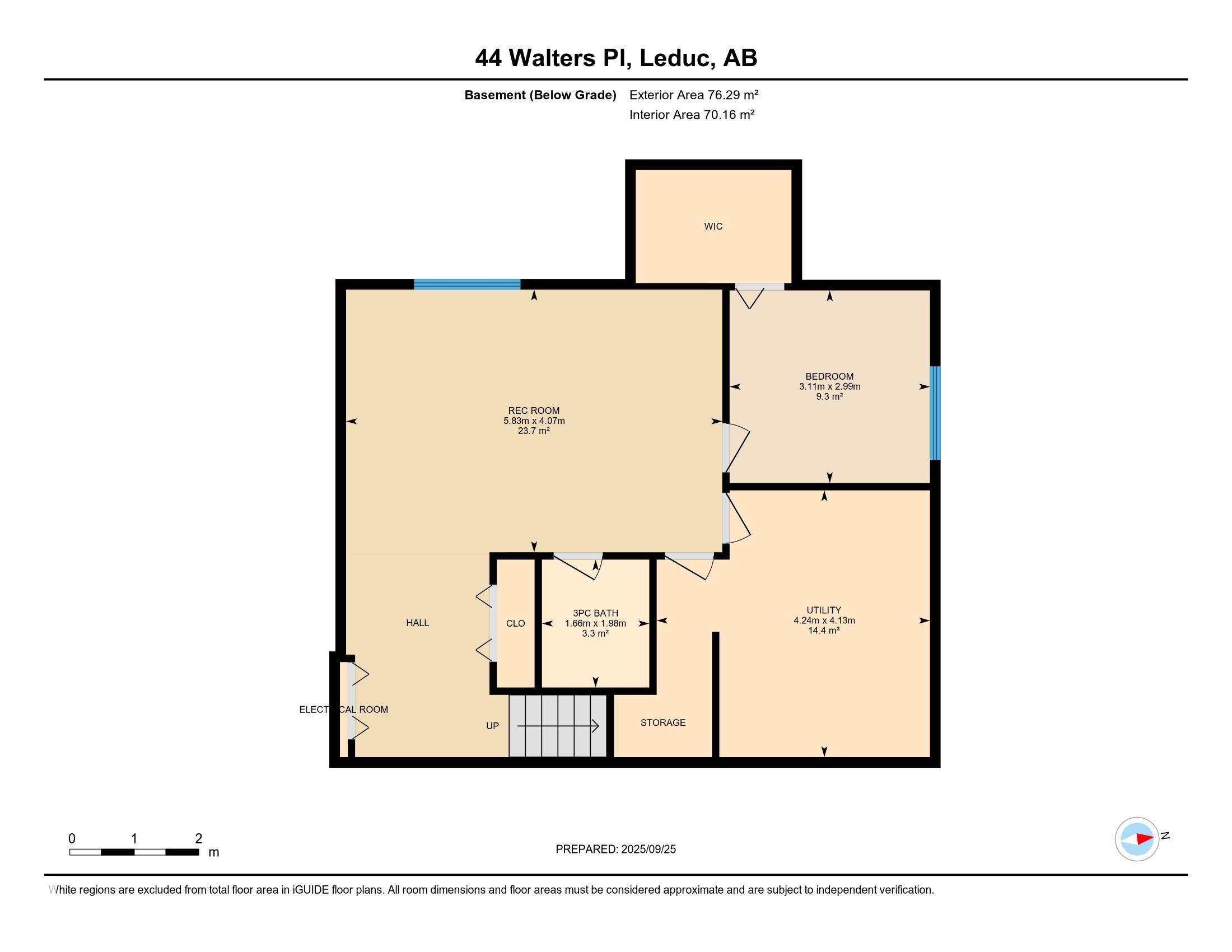Courtesy of Nathan Wade of Exp Realty
44 WALTERS Place, House for sale in Windrose Leduc , Alberta , T9E 0G2
MLS® # E4460977
Ceiling 10 ft. 9 ft. Basement Ceiling
Welcome to Windrose in family oriented Leduc! Widely regarded as Leduc's Premier Community. Windrose offers architecturally controlled streetscapes that link to the community's professionally planned parks, community lake & multi-way path system. This gem is tucked away on a quiet street. Over 1900 Sq. Ft. PLUS a FULLY DEVELOPED BASEMENT. Built by Jacob's Construction. FEATURES INCLUDE: 4 Bedrooms, 4 Bathrooms. Spacious Bonus Room & Oversized Garage. UPGRADES & EXTRAS: 9 Ft Ceilings, Rich Hardwood Flooring,...
Essential Information
-
MLS® #
E4460977
-
Property Type
Residential
-
Year Built
2007
-
Property Style
2 Storey
Community Information
-
Area
Leduc
-
Postal Code
T9E 0G2
-
Neighbourhood/Community
Windrose
Services & Amenities
-
Amenities
Ceiling 10 ft.9 ft. Basement Ceiling
Interior
-
Floor Finish
CarpetCeramic TileHardwood
-
Heating Type
Forced Air-1Natural Gas
-
Basement Development
Fully Finished
-
Goods Included
Air Conditioning-CentralDishwasher-Built-InDryerFan-CeilingGarage OpenerMicrowave Hood FanRefrigeratorStove-ElectricWasherWindow CoveringsCurtains and Blinds
-
Basement
Full
Exterior
-
Lot/Exterior Features
Airport NearbyFencedFlat SiteFruit Trees/ShrubsGolf NearbyLandscapedPlayground Nearby
-
Foundation
Concrete Perimeter
-
Roof
Asphalt Shingles
Additional Details
-
Property Class
Single Family
-
Road Access
Paved Driveway to House
-
Site Influences
Airport NearbyFencedFlat SiteFruit Trees/ShrubsGolf NearbyLandscapedPlayground Nearby
-
Last Updated
9/2/2025 17:10
$2664/month
Est. Monthly Payment
Mortgage values are calculated by Redman Technologies Inc based on values provided in the REALTOR® Association of Edmonton listing data feed.

