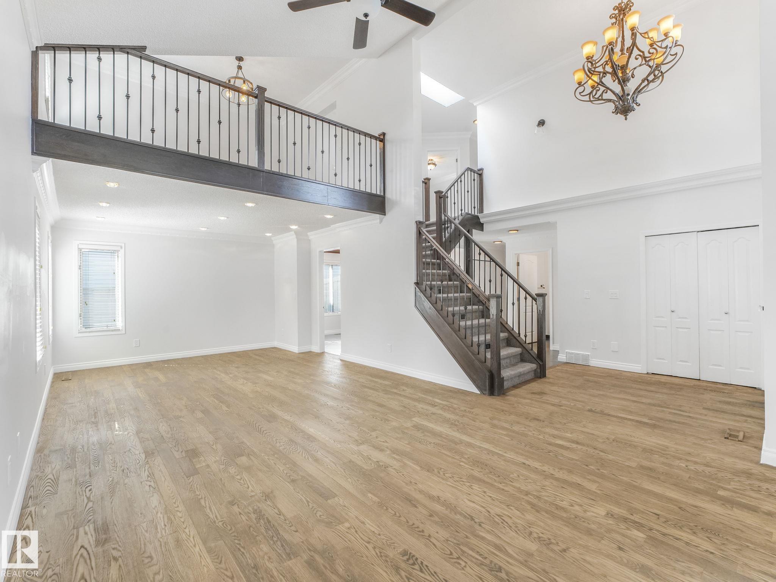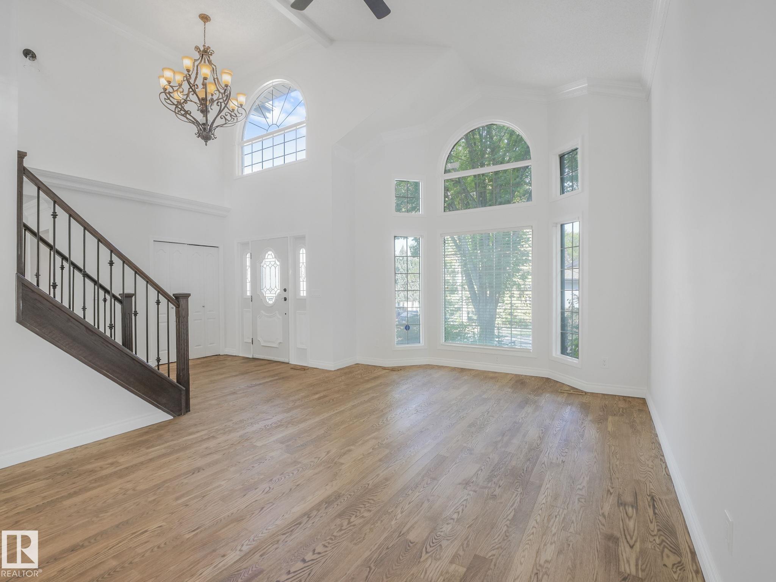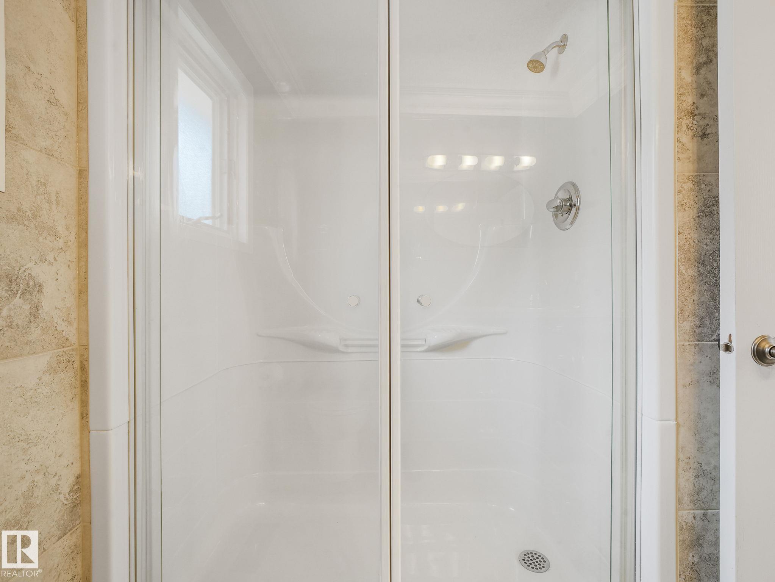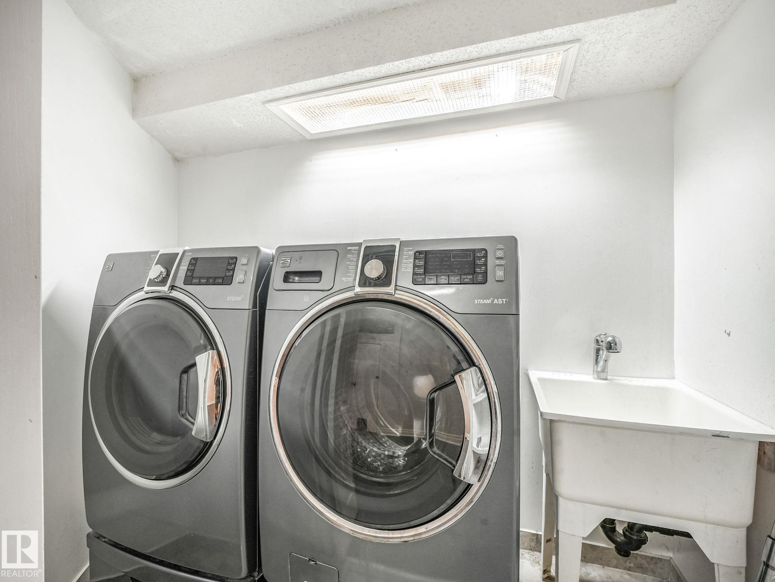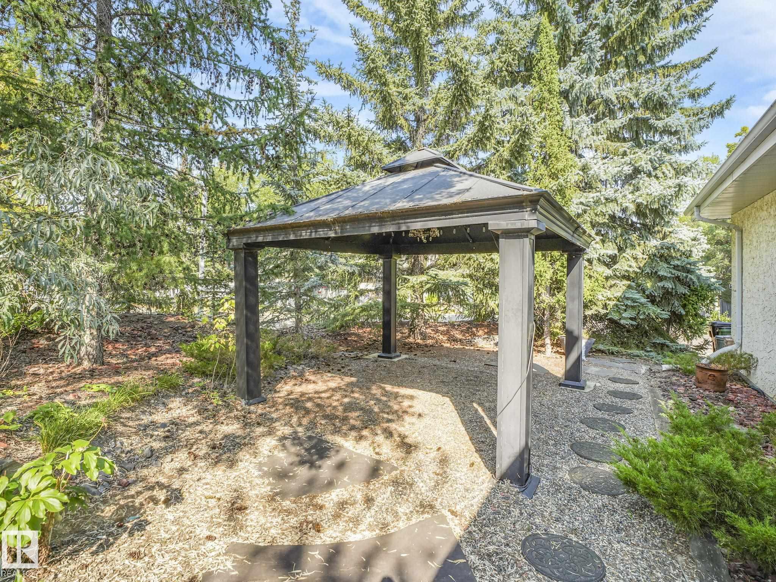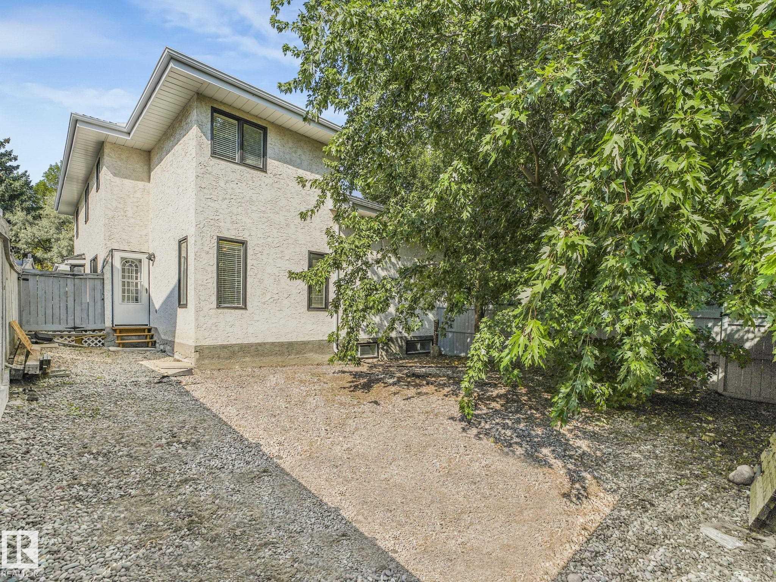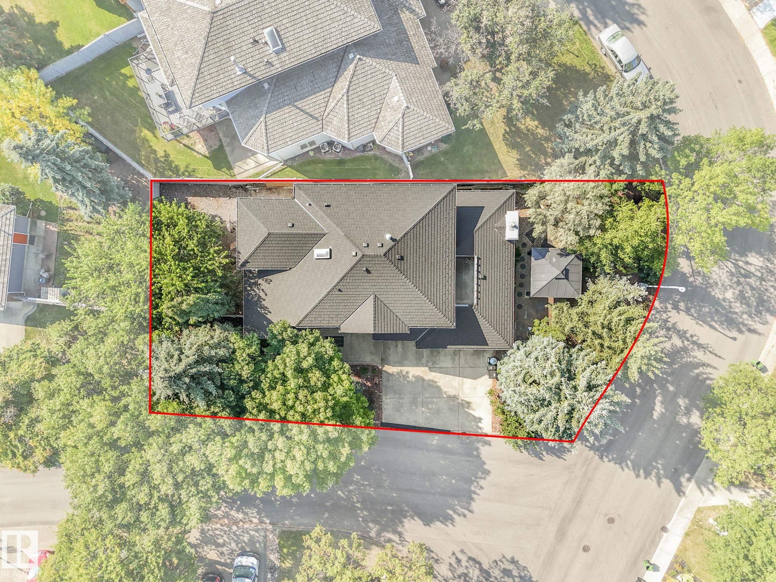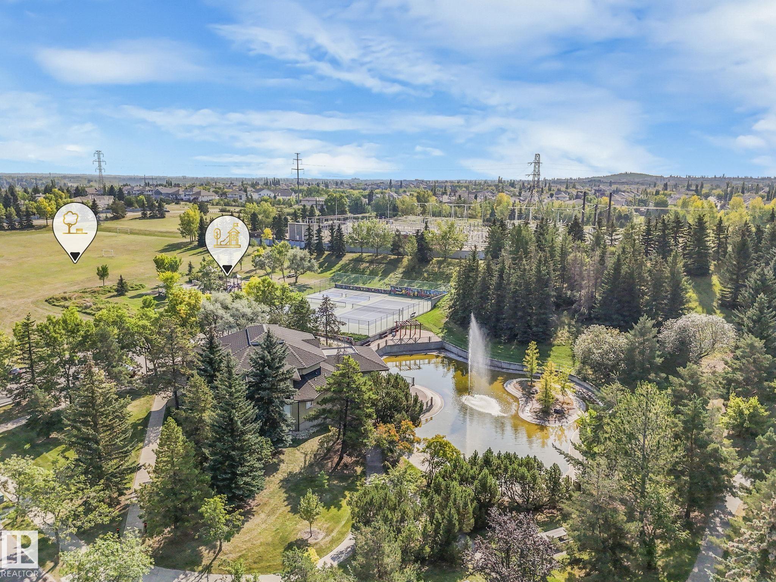Courtesy of Gabriela Humeniuk of Real Broker
436 OLSEN Close, House for sale in Ogilvie Ridge Edmonton , Alberta , T6R 1L1
MLS® # E4457912
On Street Parking Air Conditioner Carbon Monoxide Detectors Ceiling 10 ft. Ceiling 9 ft. Closet Organizers Dance Floor Exercise Room Gazebo No Smoking Home Parking-Extra Skylight Wood Windows
Nestled in the prestigious Ogilvie Ridge, this unique corner-lot home is surrounded by mature trees. Close to Whitemud Creek Ravine, hiking trails, lookouts, and all amenities. The private yard is low-maintenance, and the rare triple attached garage is finished to perfection for car enthusiasts. Grand entrance with an open-to-below ceiling that sets the tone for the spacious layout. Over 2,500 sq ft above grade includes 3 bedrooms—featuring a primary suite with private city-view balcony—plus versatile rooms...
Essential Information
-
MLS® #
E4457912
-
Property Type
Residential
-
Year Built
1989
-
Property Style
2 Storey
Community Information
-
Area
Edmonton
-
Postal Code
T6R 1L1
-
Neighbourhood/Community
Ogilvie Ridge
Services & Amenities
-
Amenities
On Street ParkingAir ConditionerCarbon Monoxide DetectorsCeiling 10 ft.Ceiling 9 ft.Closet OrganizersDance FloorExercise RoomGazeboNo Smoking HomeParking-ExtraSkylightWood Windows
Interior
-
Floor Finish
CarpetCeramic TileHardwood
-
Heating Type
Forced Air-1Natural Gas
-
Basement
Full
-
Goods Included
Air Conditioning-CentralDishwasher-Built-InDryerFan-CeilingGarage ControlGarage OpenerMicrowave Hood FanRefrigeratorStove-ElectricVacuum System AttachmentsVacuum SystemsWasherGarage Heater
-
Fireplace Fuel
Gas
-
Basement Development
Fully Finished
Exterior
-
Lot/Exterior Features
Airport NearbyCorner LotCreekCul-De-SacFencedLow Maintenance LandscapePicnic AreaPlayground NearbyRavine ViewSchoolsShopping NearbySki Hill NearbyTreed LotView City
-
Foundation
Concrete Perimeter
-
Roof
EPDM Membrane
Additional Details
-
Property Class
Single Family
-
Road Access
Concrete
-
Site Influences
Airport NearbyCorner LotCreekCul-De-SacFencedLow Maintenance LandscapePicnic AreaPlayground NearbyRavine ViewSchoolsShopping NearbySki Hill NearbyTreed LotView City
-
Last Updated
8/2/2025 4:5
$3575/month
Est. Monthly Payment
Mortgage values are calculated by Redman Technologies Inc based on values provided in the REALTOR® Association of Edmonton listing data feed.










