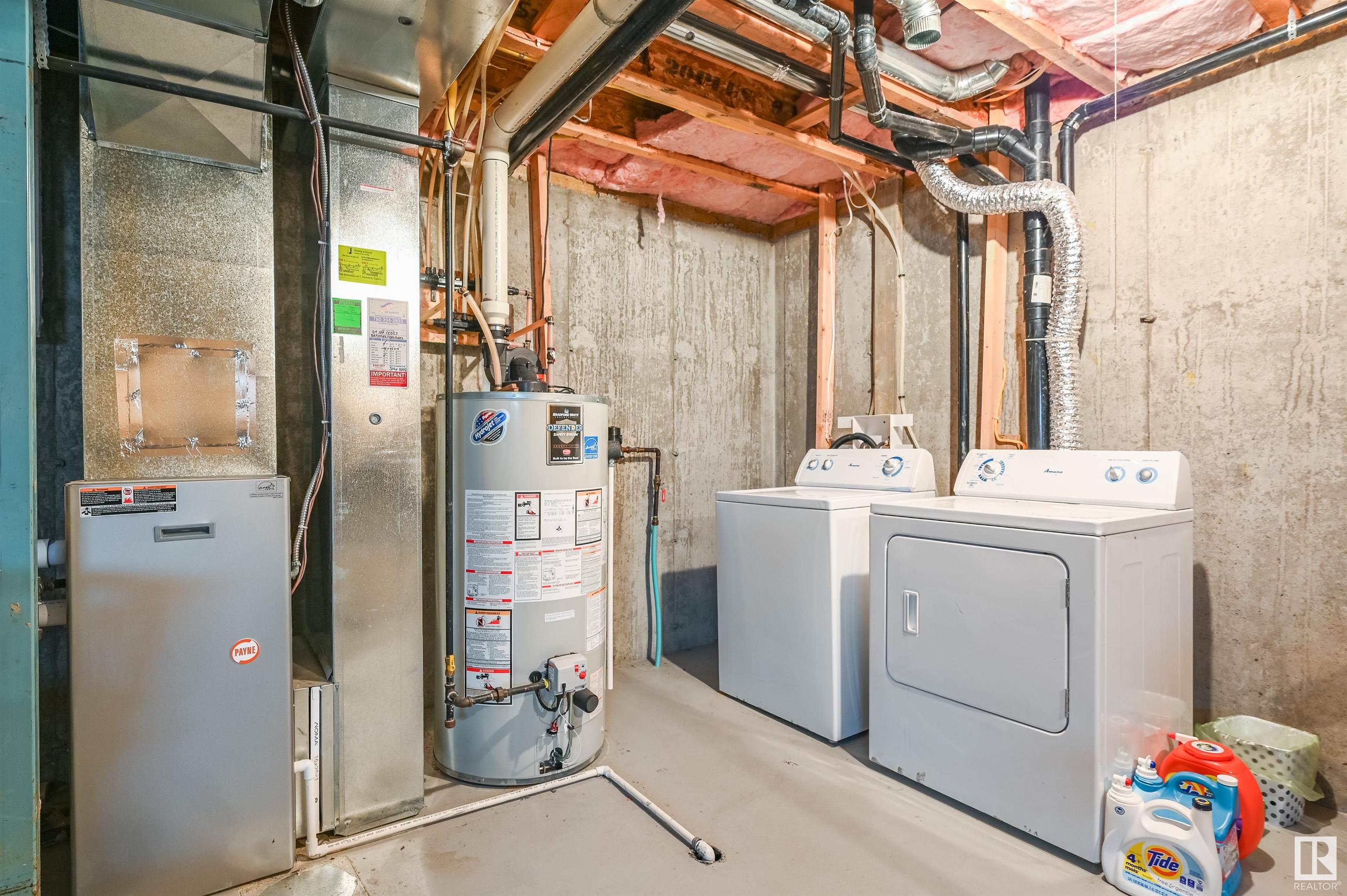Courtesy of Mack Karwacki of Black Sheep Realty
4312 119 Avenue, Townhouse for sale in Beacon Heights Edmonton , Alberta , T5W 2S6
MLS® # E4438041
Off Street Parking On Street Parking Deck Detectors Smoke Front Porch Solar Equipment
Welcome to this well-kept 3-bedroom townhome in Beacon Heights. Built in 2011, this home features thoughtful upgrades including updated kitchen cabinets, backsplash, appliances, and fully renovated bathrooms. A major highlight is the 2.2kW solar system, which offsets all electricity costs 8 months of the year—see documents. The hot water tank was replaced in 2021. Offering over 1,260 sq ft of living space, the home includes a detached single garage and a practical layout. Located in a quiet building with co...
Essential Information
-
MLS® #
E4438041
-
Property Type
Residential
-
Year Built
2011
-
Property Style
2 Storey
Community Information
-
Area
Edmonton
-
Condo Name
Z-name Not Listed
-
Neighbourhood/Community
Beacon Heights
-
Postal Code
T5W 2S6
Services & Amenities
-
Amenities
Off Street ParkingOn Street ParkingDeckDetectors SmokeFront PorchSolar Equipment
Interior
-
Floor Finish
CarpetCeramic TileHardwood
-
Heating Type
Forced Air-1Natural Gas
-
Basement Development
Unfinished
-
Goods Included
Dishwasher-Built-InDryerGarage ControlGarage OpenerHood FanRefrigeratorStove-ElectricWasherWindow Coverings
-
Basement
Full
Exterior
-
Lot/Exterior Features
Golf NearbyLandscapedPaved LanePlayground NearbyPublic TransportationSchoolsShopping Nearby
-
Foundation
Concrete Perimeter
-
Roof
Asphalt Shingles
Additional Details
-
Property Class
Condo
-
Road Access
Paved
-
Site Influences
Golf NearbyLandscapedPaved LanePlayground NearbyPublic TransportationSchoolsShopping Nearby
-
Last Updated
4/5/2025 17:31
$1367/month
Est. Monthly Payment
Mortgage values are calculated by Redman Technologies Inc based on values provided in the REALTOR® Association of Edmonton listing data feed.








































