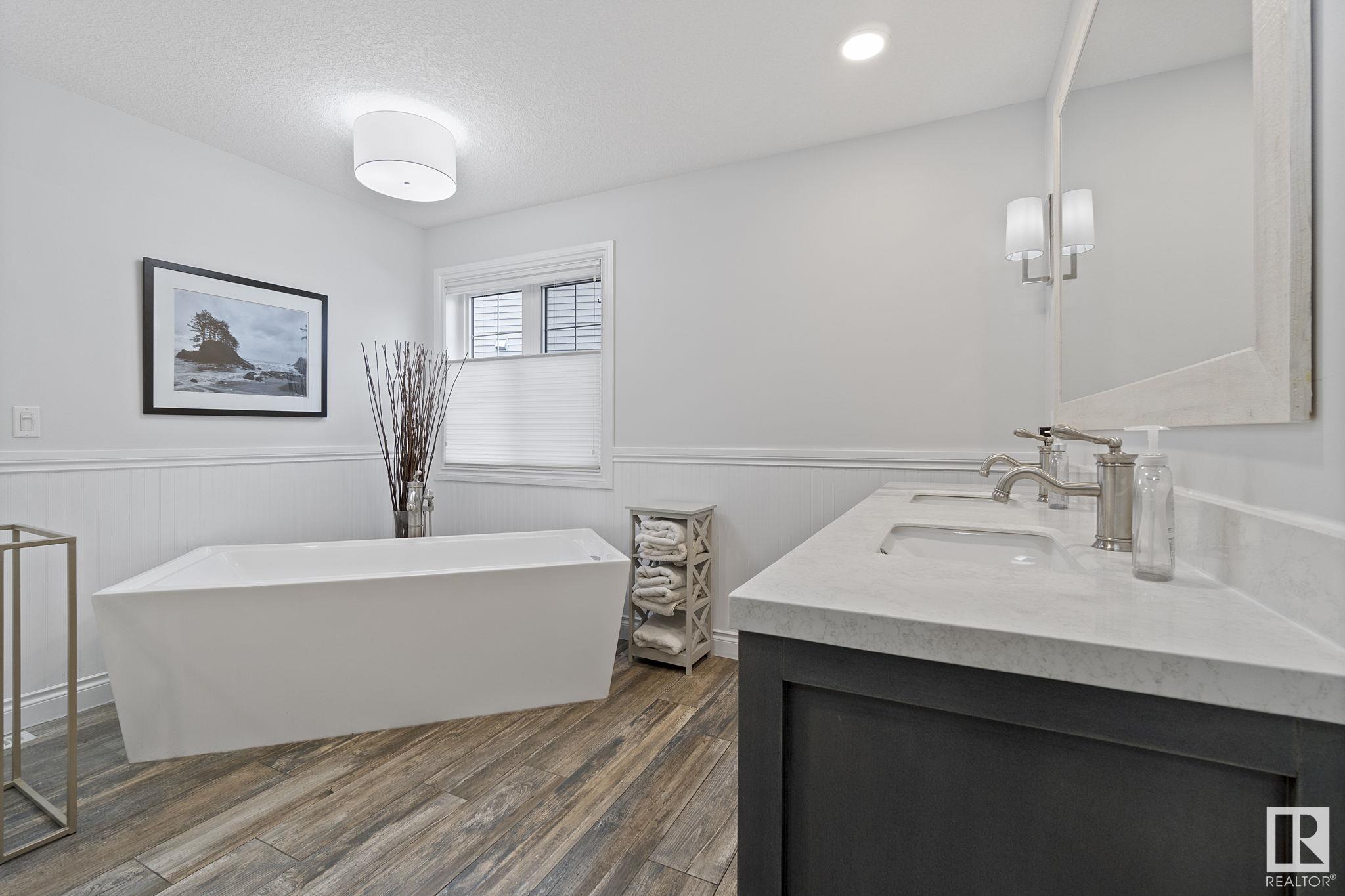Courtesy of Michael Speers of MaxWell Challenge Realty
4284 SAVARYN Drive, House for sale in Summerside Edmonton , Alberta , T6X 0P4
MLS® # E4437994
Air Conditioner Deck Vaulted Ceiling Vinyl Windows
Updated 1765sf bungalow on a 1/4 acre lot in Summerside! Unbeatable location backing a walking path to a boat launch dock on the lake and fronting a pond in a quiet cul-de-sac! This elegant home impresses w/ vaulted ceilings, large windows, white-oak vinyl flooring, fresh paint & upgraded appliances. Open concept anchored by a gorgeous kitchen - white cabinets with attention-grabbing hardware, white quartz countertops & glass subway backsplash, JENN-AIR appliances & an 8' island with conversation seating. T...
Essential Information
-
MLS® #
E4437994
-
Property Type
Residential
-
Year Built
2008
-
Property Style
Bungalow
Community Information
-
Area
Edmonton
-
Postal Code
T6X 0P4
-
Neighbourhood/Community
Summerside
Services & Amenities
-
Amenities
Air ConditionerDeckVaulted CeilingVinyl Windows
Interior
-
Floor Finish
Vinyl Plank
-
Heating Type
Forced Air-1Natural Gas
-
Basement
Full
-
Goods Included
Air Conditioning-CentralDishwasher-Built-InDryerRefrigeratorStorage ShedStove-ElectricWasherWindow CoveringsWine/Beverage CoolerSee Remarks
-
Fireplace Fuel
Gas
-
Basement Development
Fully Finished
Exterior
-
Lot/Exterior Features
Backs Onto Park/TreesCul-De-SacFencedLake Access PropertyLandscapedPlayground NearbySchools
-
Foundation
Concrete Perimeter
-
Roof
Asphalt Shingles
Additional Details
-
Property Class
Single Family
-
Road Access
Paved Driveway to House
-
Site Influences
Backs Onto Park/TreesCul-De-SacFencedLake Access PropertyLandscapedPlayground NearbySchools
-
Last Updated
4/0/2025 5:21
$3871/month
Est. Monthly Payment
Mortgage values are calculated by Redman Technologies Inc based on values provided in the REALTOR® Association of Edmonton listing data feed.











































































