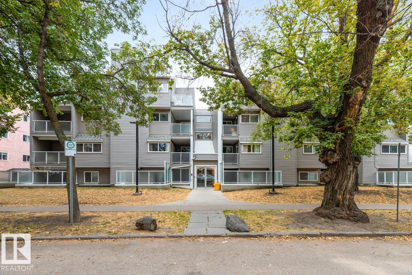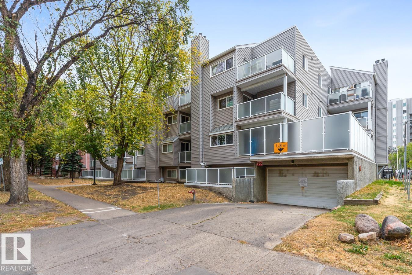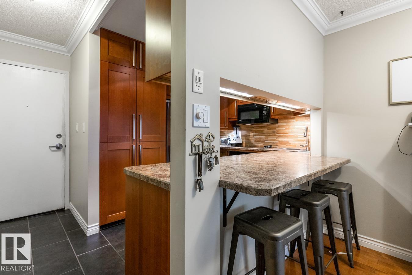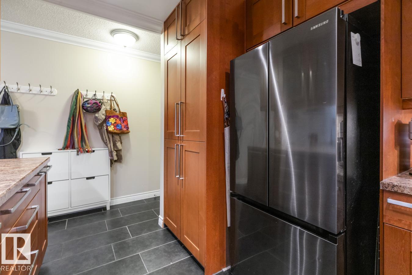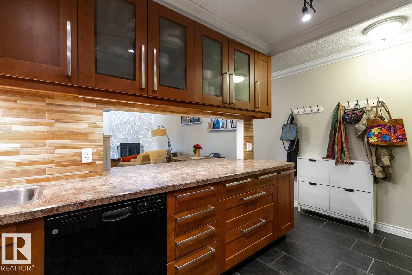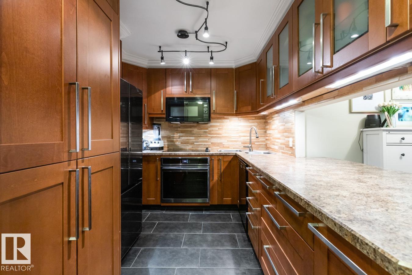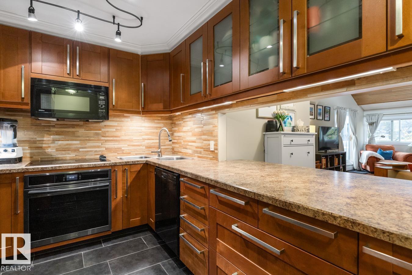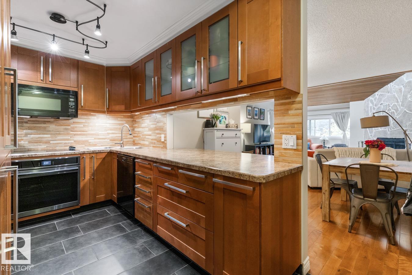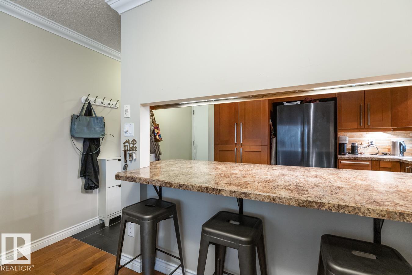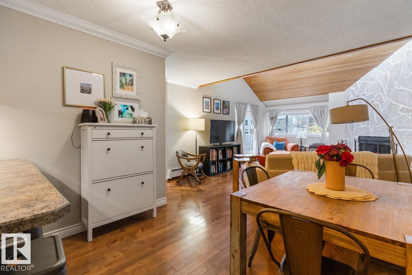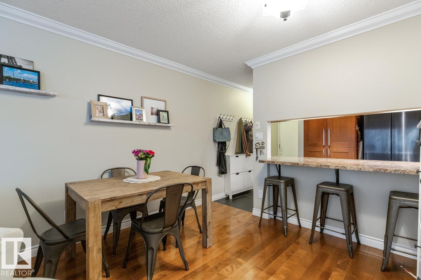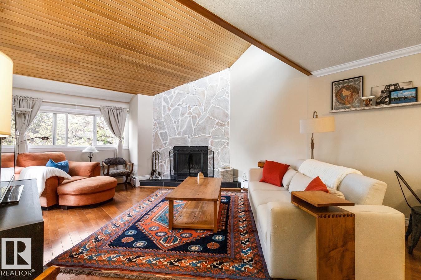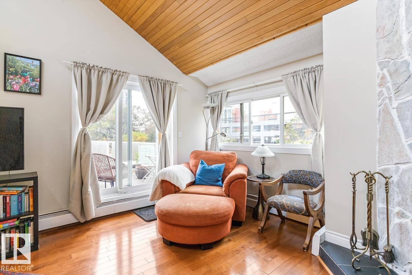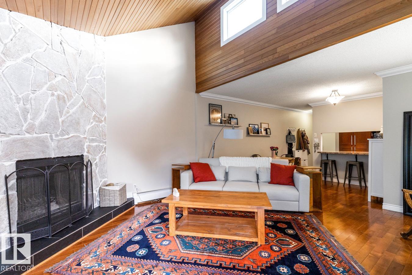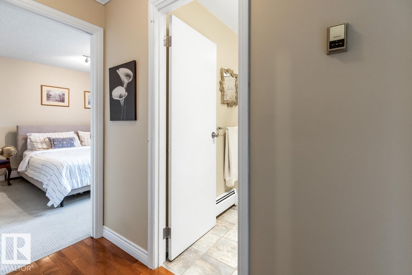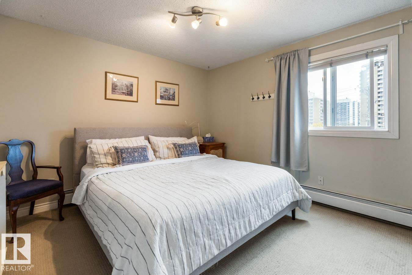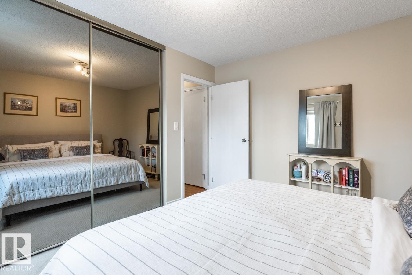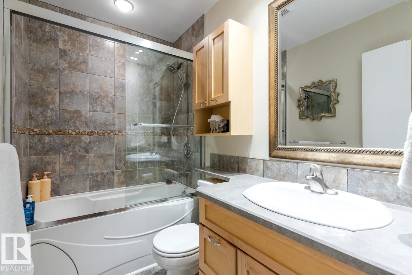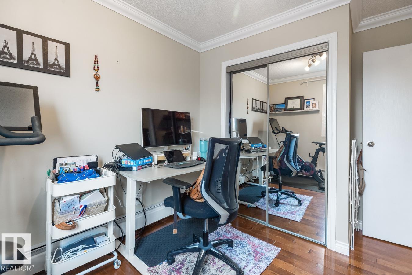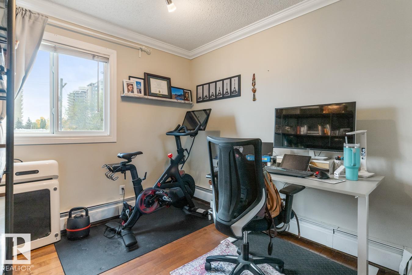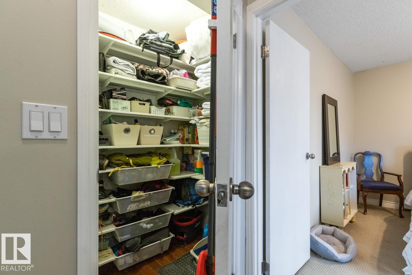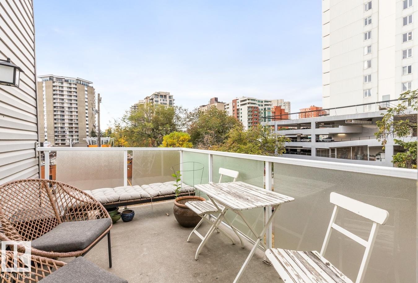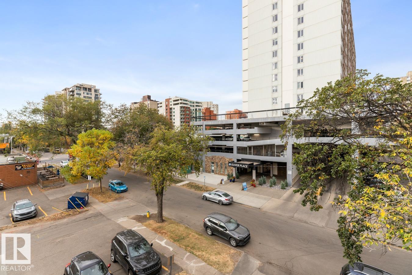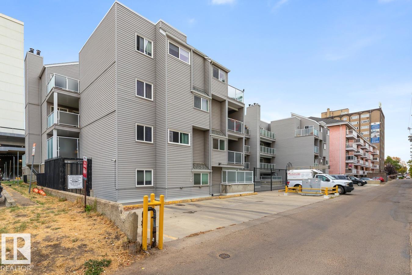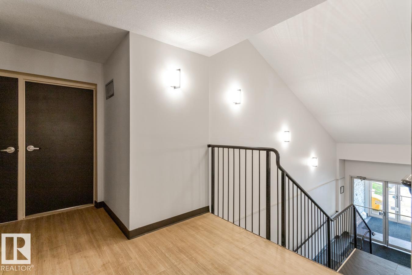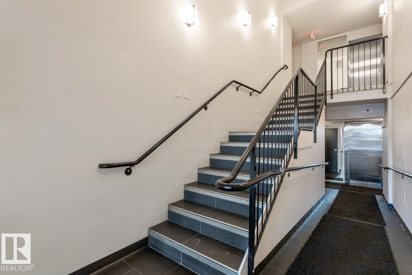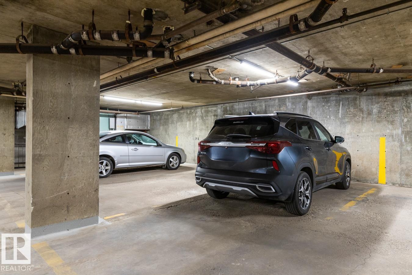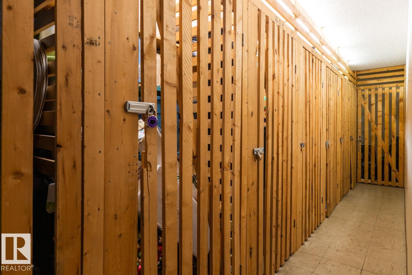Courtesy of Colleen Roenspies of Royal LePage Noralta Real Estate
410 10139 117 Street, Condo for sale in Wîhkwêntôwin Edmonton , Alberta , T5K 2L3
MLS® # E4459435
No Smoking Home Storage Cage
Welcome to this exceptional unit located just west of the downtown core, nestled in an urban area characterized by tree-lined streets, dedicated bike paths, and convenient access to cafes and shops. This inviting condominium features a modernized kitchen with new appliances, seamlessly connected to a spacious living area highlighted by soaring vaulted ceilings and a striking stone fireplace. Boasting two comfortable bedrooms, an updated four-piece bathroom, and in-suite laundry, this unit is ideal for conte...
Essential Information
-
MLS® #
E4459435
-
Property Type
Residential
-
Year Built
1979
-
Property Style
Single Level Apartment
Community Information
-
Area
Edmonton
-
Condo Name
Oliver Gardens
-
Neighbourhood/Community
Wîhkwêntôwin
-
Postal Code
T5K 2L3
Services & Amenities
-
Amenities
No Smoking HomeStorage Cage
Interior
-
Floor Finish
CarpetCeramic TileHardwood
-
Heating Type
Hot WaterNatural Gas
-
Storeys
5
-
Basement Development
No Basement
-
Goods Included
Dishwasher-Built-InDryerMicrowave Hood FanRefrigeratorStove-ElectricWasherWindow Coverings
-
Fireplace Fuel
Wood
-
Basement
None
Exterior
-
Lot/Exterior Features
Playground NearbyPublic TransportationSchoolsShopping Nearby
-
Foundation
Concrete Perimeter
-
Roof
Tar & Gravel
Additional Details
-
Property Class
Condo
-
Road Access
Paved
-
Site Influences
Playground NearbyPublic TransportationSchoolsShopping Nearby
-
Last Updated
8/5/2025 5:12
$1014/month
Est. Monthly Payment
Mortgage values are calculated by Redman Technologies Inc based on values provided in the REALTOR® Association of Edmonton listing data feed.

