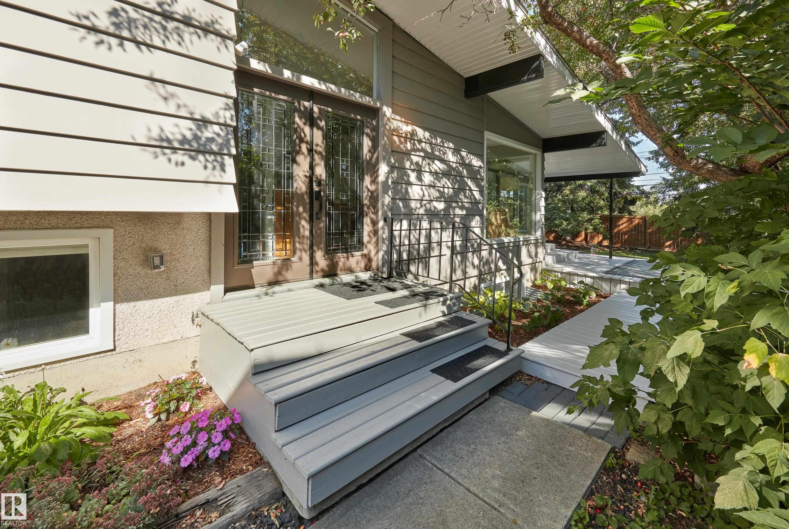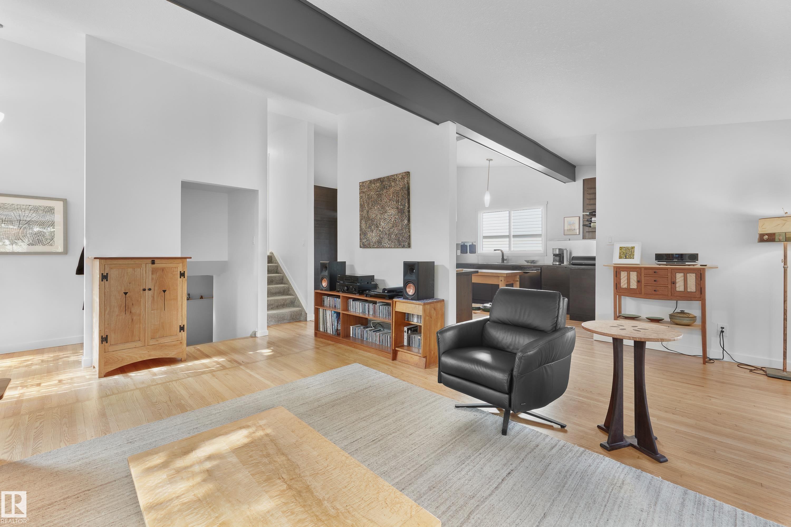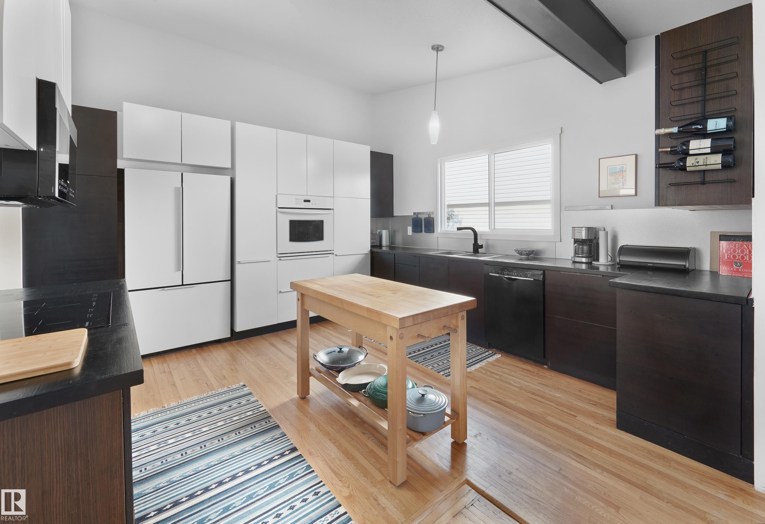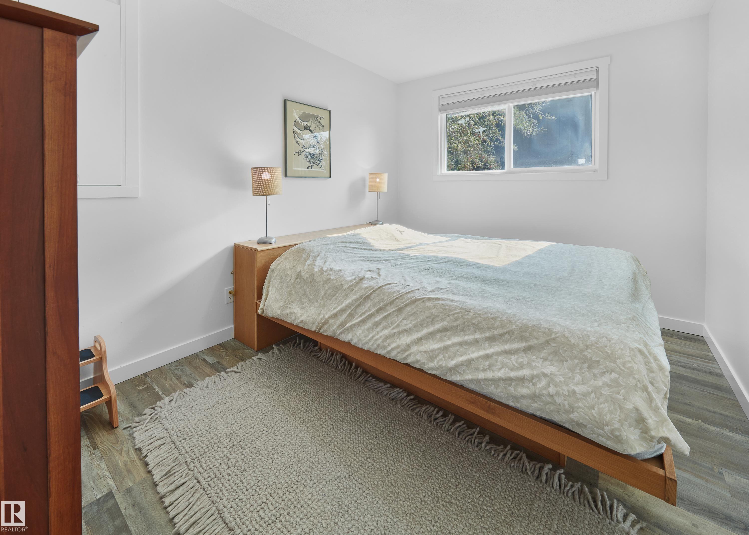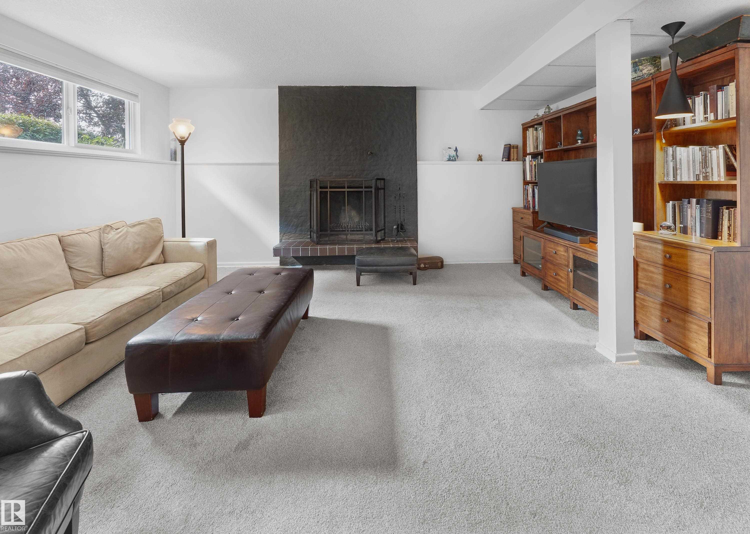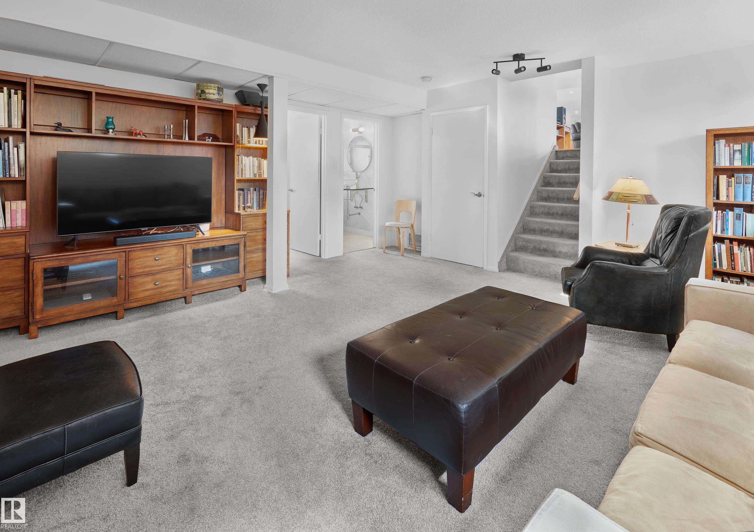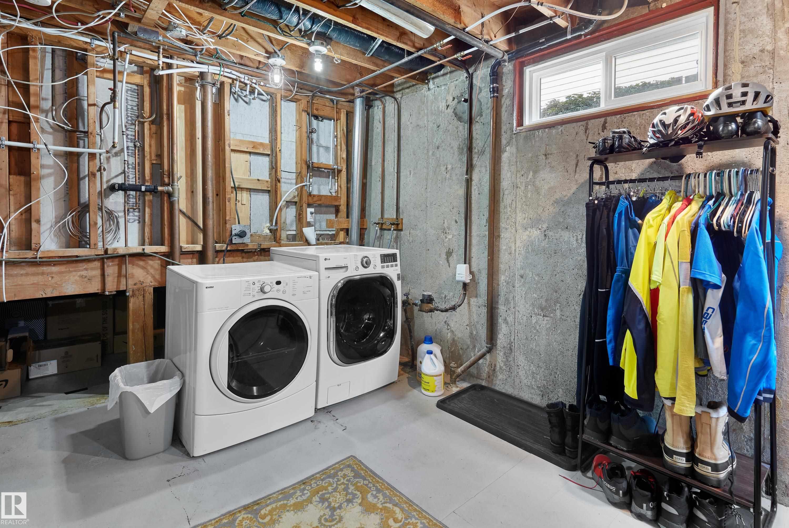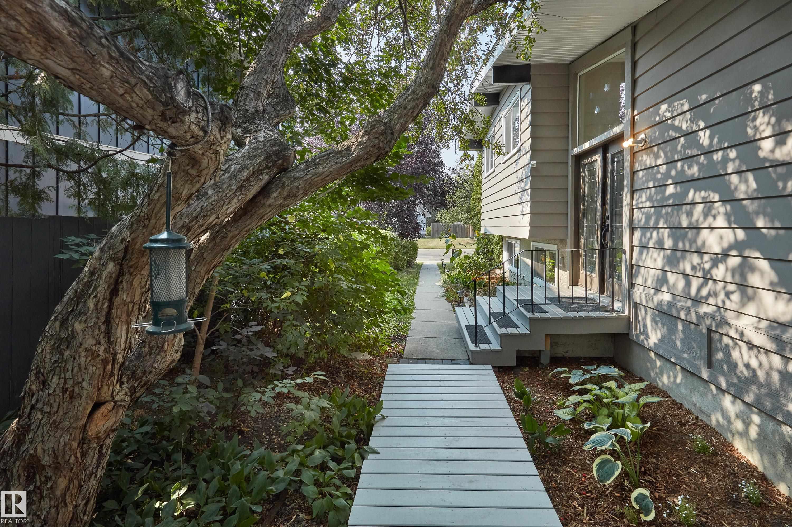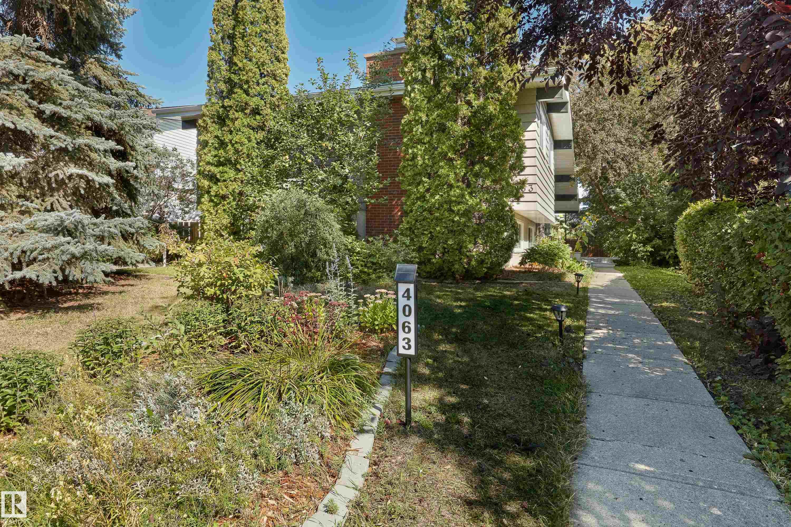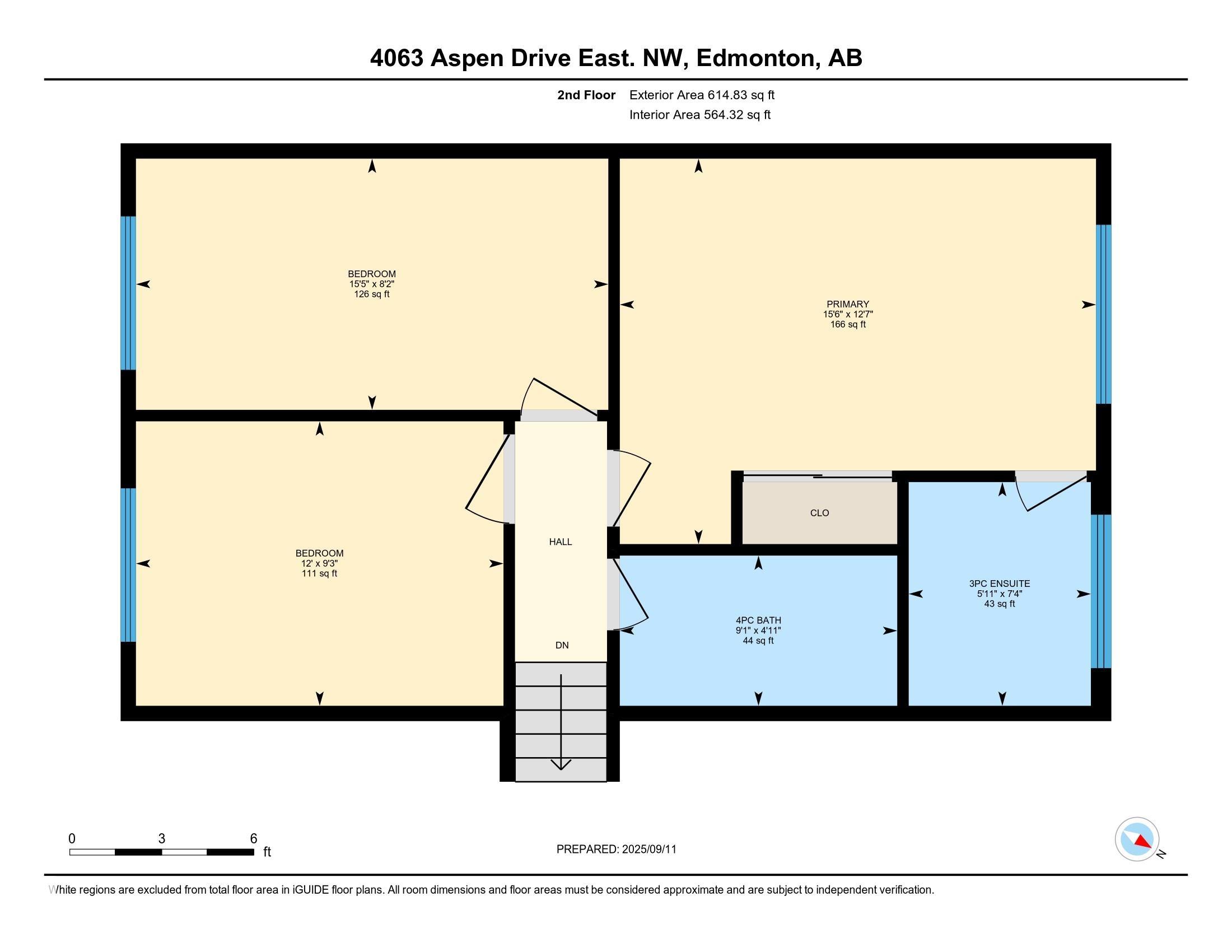Courtesy of Chris Proctor of MaxWell Devonshire Realty
4063 ASPEN Drive E, House for sale in Aspen Gardens Edmonton , Alberta , T6J 2A7
MLS® # E4457397
Front Porch Open Beam Storage-In-Suite Vaulted Ceiling
Discover this beautiful mid-century modern home in sought-after Aspen Gardens. The main level showcases soaring vaulted ceilings with exposed beams and an airy open-concept layout that connects the kitchen, dining, and living spaces. Updates throughout include some updated windows, high-efficiency furnace, refreshed bathrooms and kitchen, carpet and paint, plus restored original hardwood floors. The sleek European-inspired kitchen is equipped with plenty of storage, induction cooktop, built-in wall oven, an...
Essential Information
-
MLS® #
E4457397
-
Property Type
Residential
-
Year Built
1965
-
Property Style
4 Level Split
Community Information
-
Area
Edmonton
-
Postal Code
T6J 2A7
-
Neighbourhood/Community
Aspen Gardens
Services & Amenities
-
Amenities
Front PorchOpen BeamStorage-In-SuiteVaulted Ceiling
Interior
-
Floor Finish
CarpetCeramic TileHardwood
-
Heating Type
Forced Air-1Natural Gas
-
Basement Development
Fully Finished
-
Goods Included
Dishwasher-Built-InDryerMicrowave Hood FanOven-Built-InRefrigeratorWasherWindow CoveringsStove-Countertop Inductn
-
Basement
Full
Exterior
-
Lot/Exterior Features
Back LaneFencedFruit Trees/ShrubsGolf NearbyLandscapedPublic Swimming PoolPublic TransportationSchoolsShopping NearbySee Remarks
-
Foundation
Slab
-
Roof
Asphalt Shingles
Additional Details
-
Property Class
Single Family
-
Road Access
Paved
-
Site Influences
Back LaneFencedFruit Trees/ShrubsGolf NearbyLandscapedPublic Swimming PoolPublic TransportationSchoolsShopping NearbySee Remarks
-
Last Updated
8/5/2025 13:23
$3074/month
Est. Monthly Payment
Mortgage values are calculated by Redman Technologies Inc based on values provided in the REALTOR® Association of Edmonton listing data feed.

