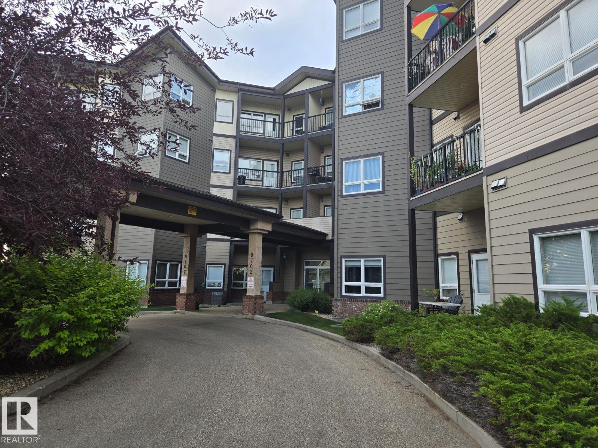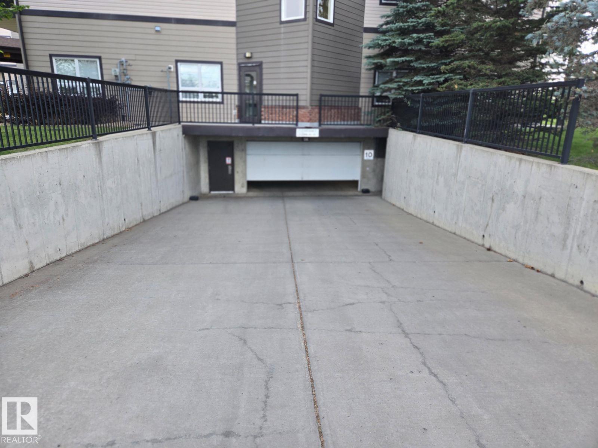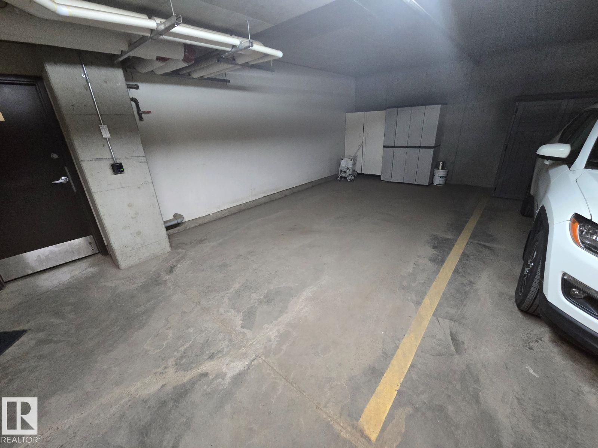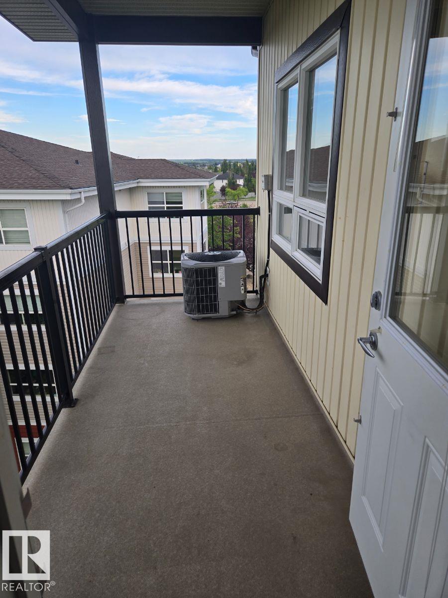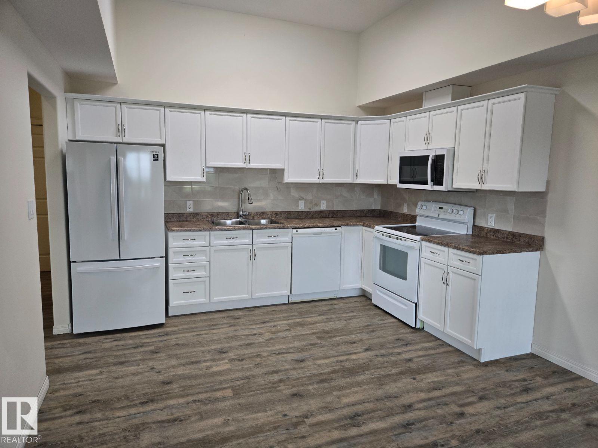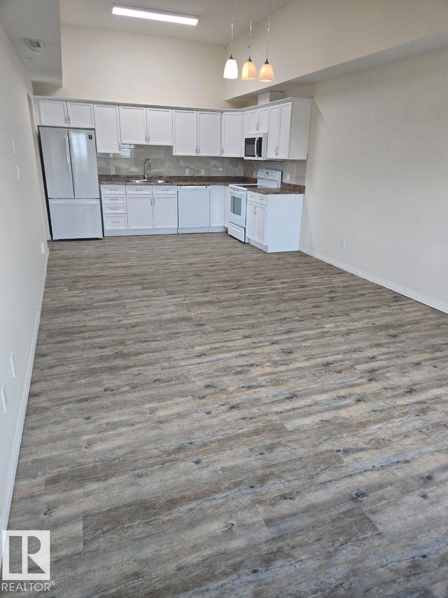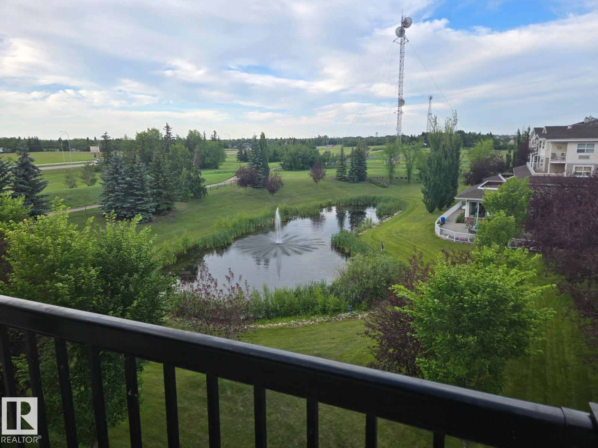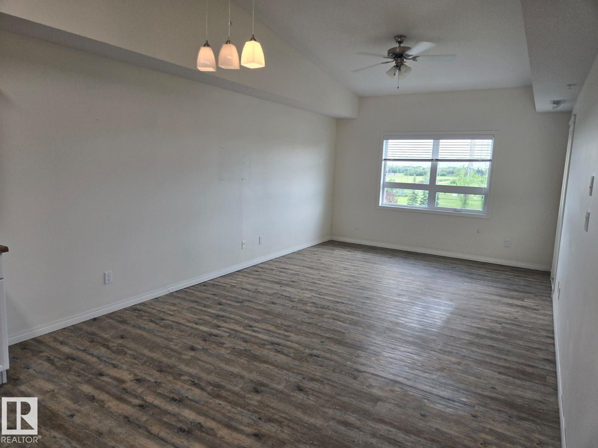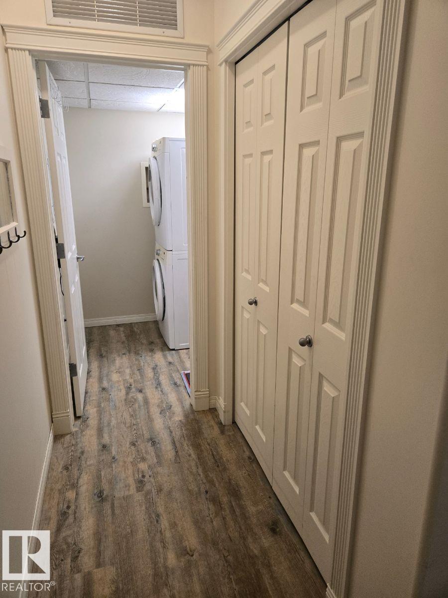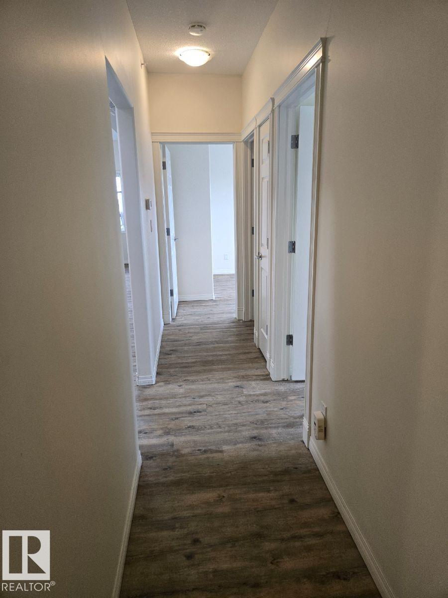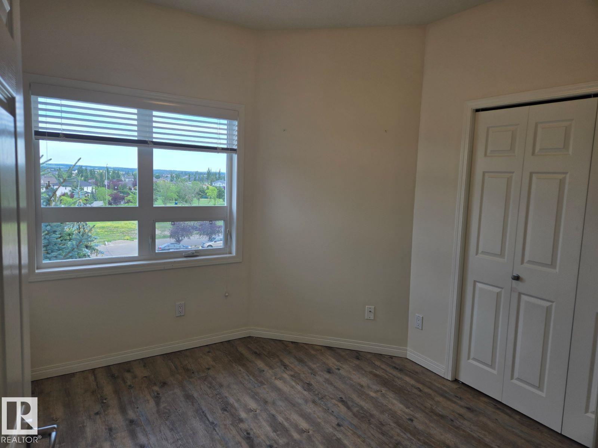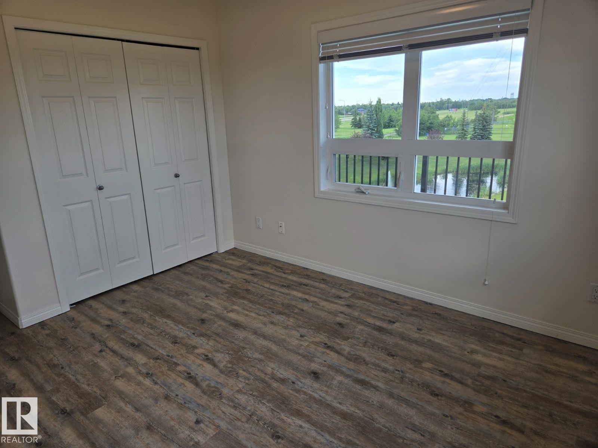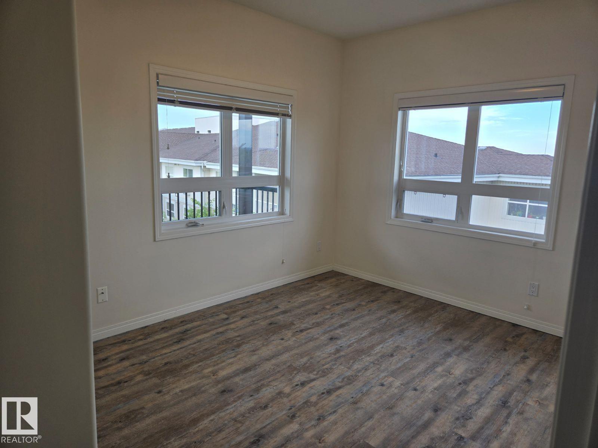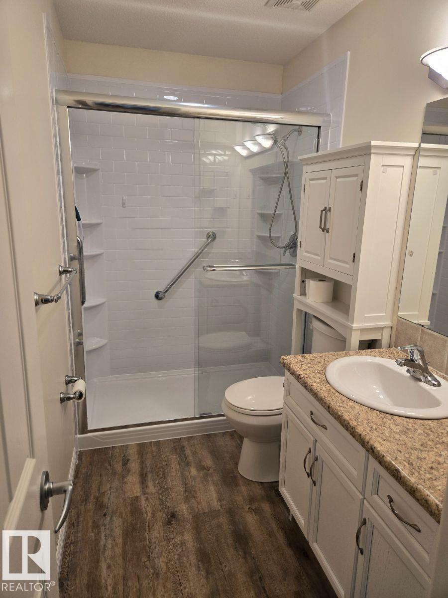Courtesy of Michelle Plach of HonestDoor Inc
405 8702 SOUTHFORT Drive, Condo for sale in South Fort Fort Saskatchewan , Alberta , T8L 4R6
MLS® # E4451396
Air Conditioner
Visit the Listing Brokerage (and/or listing REALTOR®) website to obtain additional information. Prime top floor corner 830 square ft condo in first class Southfort Manor. Great view of Fort Saskatchewan plus a small lake/park area. New upgrades include new flooring, new paint, new fridge and microwave. All new beautiful walk in shower! Features include air conditioning, balcony, secure, heated underground parking, plus access to the amenities in the Gardens of Southfort Bend.
Essential Information
-
MLS® #
E4451396
-
Property Type
Residential
-
Year Built
2008
-
Property Style
Single Level Apartment
Community Information
-
Area
Fort Saskatchewan
-
Condo Name
Manor At Southfort
-
Neighbourhood/Community
South Fort
-
Postal Code
T8L 4R6
Services & Amenities
-
Amenities
Air Conditioner
Interior
-
Floor Finish
Vinyl Plank
-
Heating Type
Forced Air-1Natural Gas
-
Basement
None
-
Goods Included
See Remarks
-
Storeys
4
-
Basement Development
No Basement
Exterior
-
Lot/Exterior Features
Backs Onto Park/TreesGolf NearbyPlayground NearbyPublic Swimming PoolPublic TransportationRiver Valley ViewSchoolsShopping NearbyStream/Pond
-
Foundation
Concrete Perimeter
-
Roof
Asphalt Shingles
Additional Details
-
Property Class
Condo
-
Road Access
Paved
-
Site Influences
Backs Onto Park/TreesGolf NearbyPlayground NearbyPublic Swimming PoolPublic TransportationRiver Valley ViewSchoolsShopping NearbyStream/Pond
-
Last Updated
7/3/2025 18:1
$1002/month
Est. Monthly Payment
Mortgage values are calculated by Redman Technologies Inc based on values provided in the REALTOR® Association of Edmonton listing data feed.

