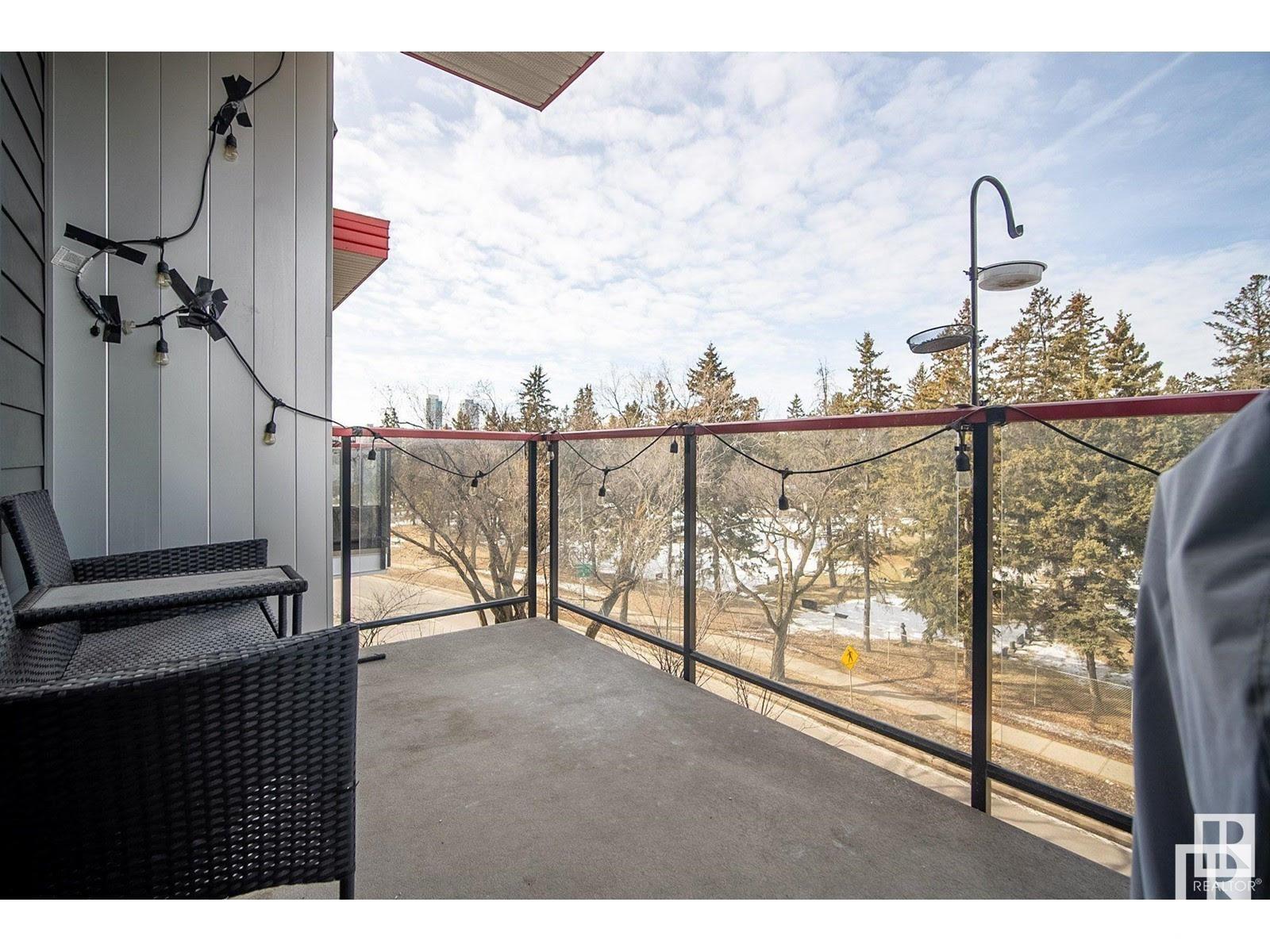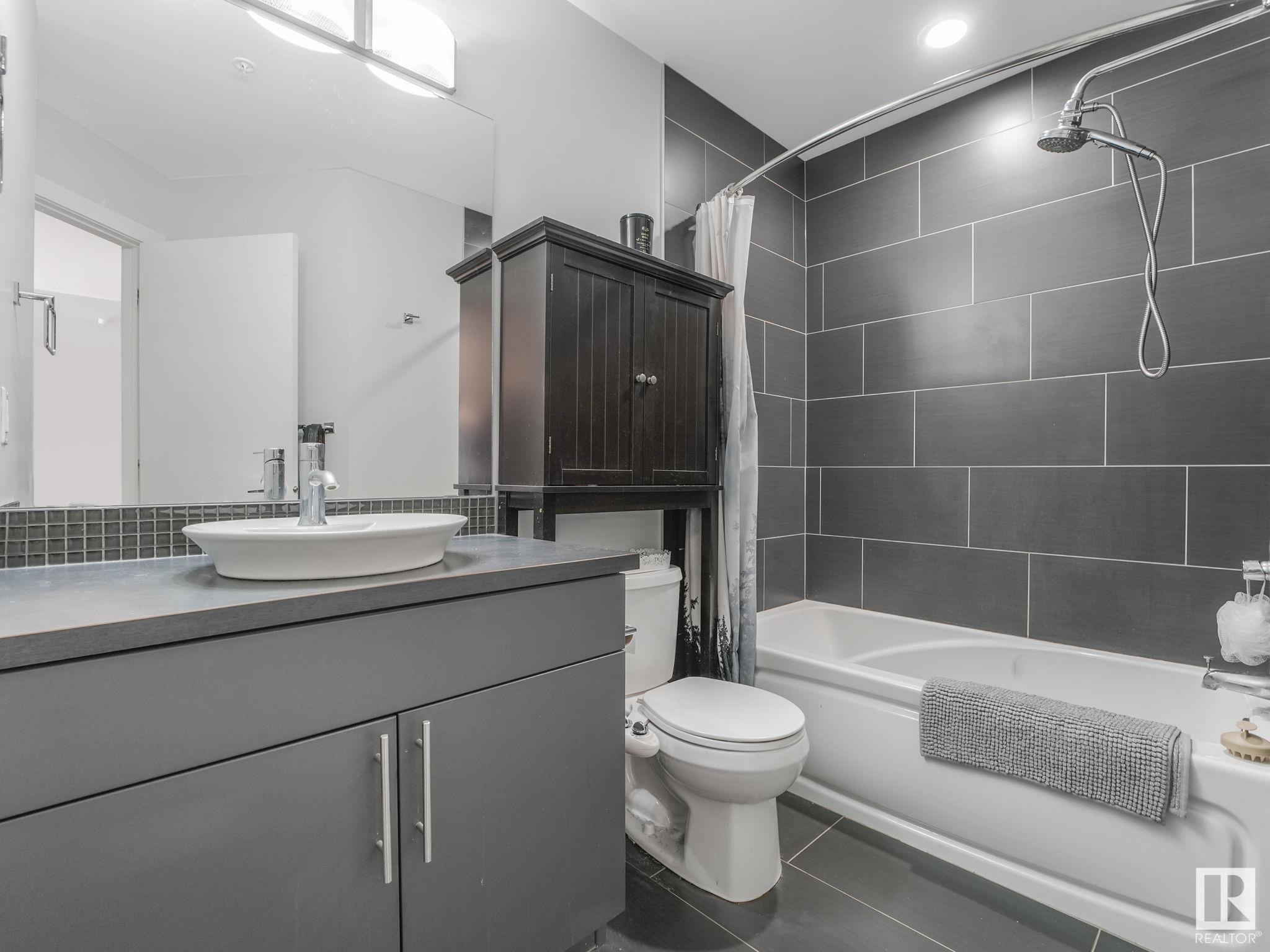Courtesy of Terri-Lynne Reynolds of Royal Lepage Arteam Realty
403 10611 117 Street, Condo for sale in Queen Mary Park Edmonton , Alberta , T5H 0G6
MLS® # E4434265
Ceiling 9 ft. Parking-Visitor Patio Security Door Storage-In-Suite
TOP FLOOR, West-Facing 1 Bdrm + Den with a View! Welcome to Studio Ed—where style, comfort & value meet in Queen Mary Park, steps to the Brewery District and minutes from Downtown. This bright and spacious 700 sq ft unit features 9’ ceilings, open-concept living, large windows, stainless steel appliances, pantry, eating bar, in-suite laundry, and a versatile den—ideal for a home office, gym, or guest room. Enjoy morning coffee or sunset views on your private west-facing balcony. Includes TITLED, HEATED und...
Essential Information
-
MLS® #
E4434265
-
Property Type
Residential
-
Year Built
2013
-
Property Style
Single Level Apartment
Community Information
-
Area
Edmonton
-
Condo Name
Studio Ed
-
Neighbourhood/Community
Queen Mary Park
-
Postal Code
T5H 0G6
Services & Amenities
-
Amenities
Ceiling 9 ft.Parking-VisitorPatioSecurity DoorStorage-In-Suite
Interior
-
Floor Finish
CarpetCeramic TileLaminate Flooring
-
Heating Type
Hot WaterNatural Gas
-
Basement
None
-
Goods Included
Dishwasher-Built-InOven-MicrowaveRefrigeratorStacked Washer/DryerStove-ElectricWindow Coverings
-
Storeys
4
-
Basement Development
No Basement
Exterior
-
Lot/Exterior Features
Back LanePublic TransportationSchoolsShopping Nearby
-
Foundation
Concrete Perimeter
-
Roof
Roll Roofing
Additional Details
-
Property Class
Condo
-
Road Access
Paved
-
Site Influences
Back LanePublic TransportationSchoolsShopping Nearby
-
Last Updated
5/5/2025 23:31
$911/month
Est. Monthly Payment
Mortgage values are calculated by Redman Technologies Inc based on values provided in the REALTOR® Association of Edmonton listing data feed.










































