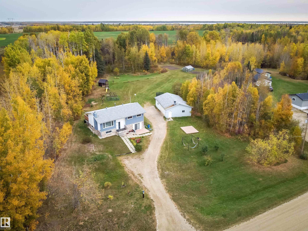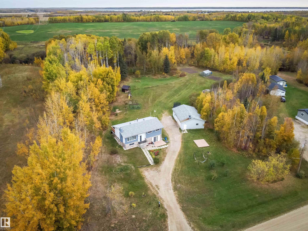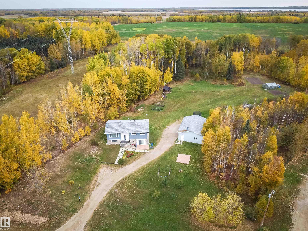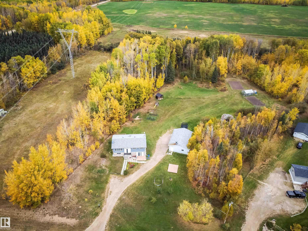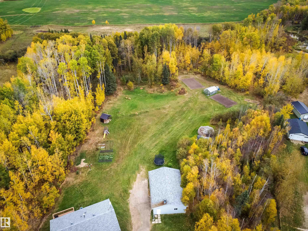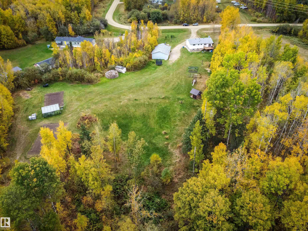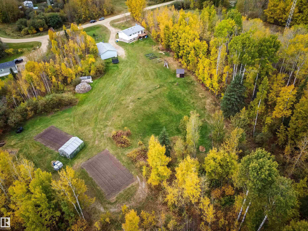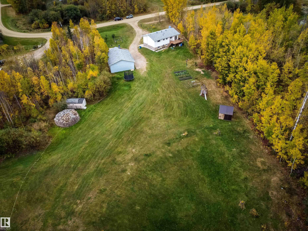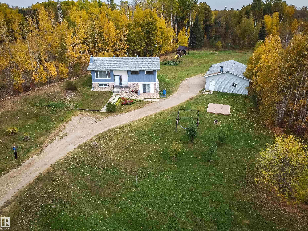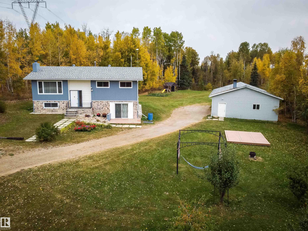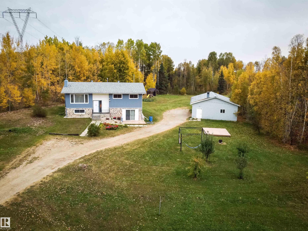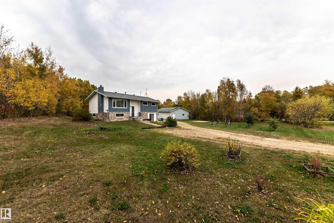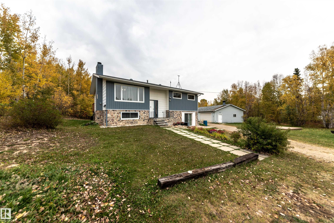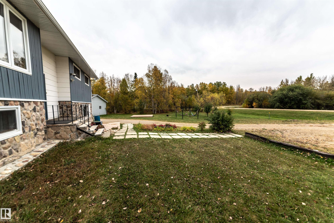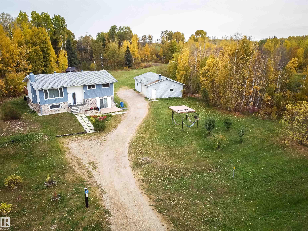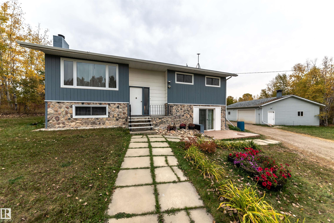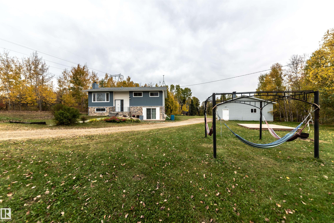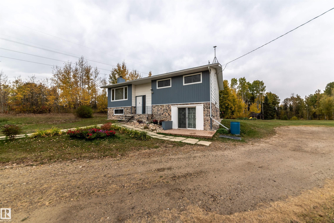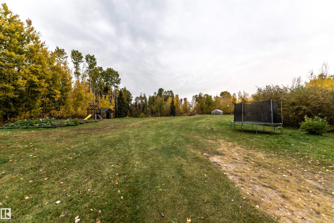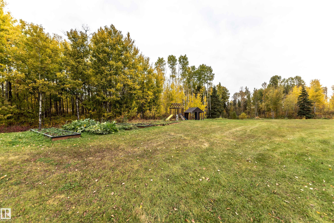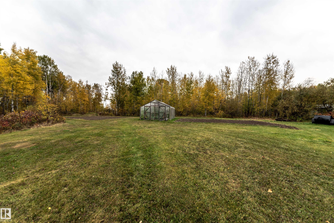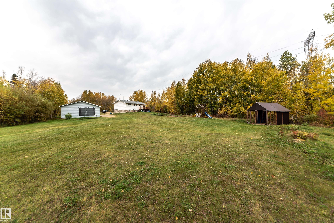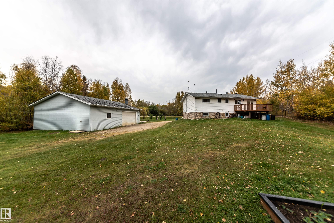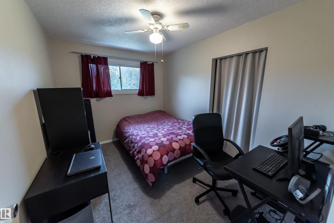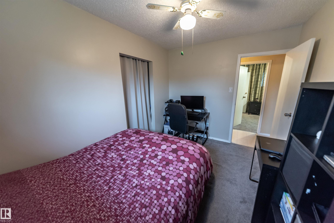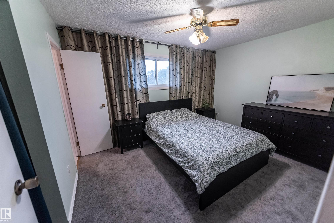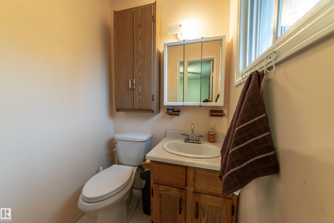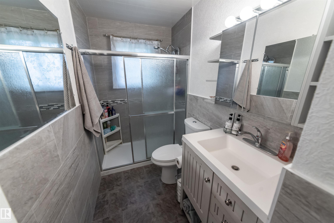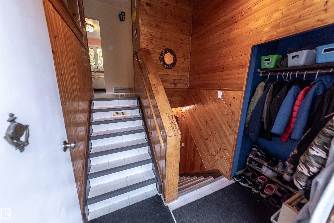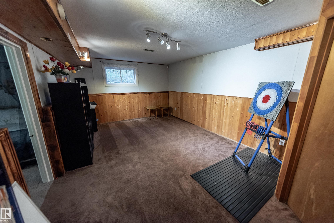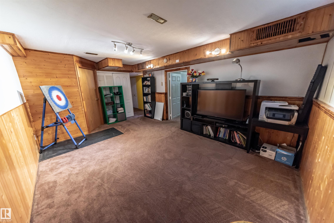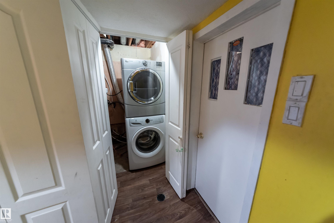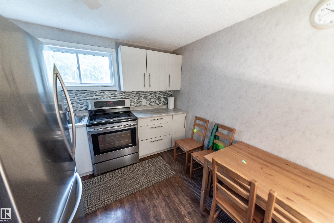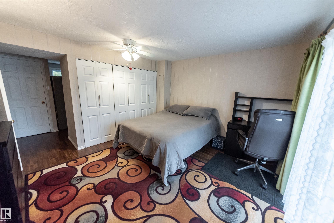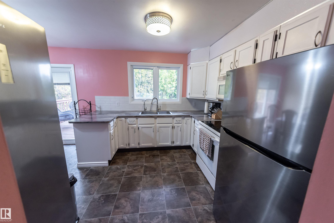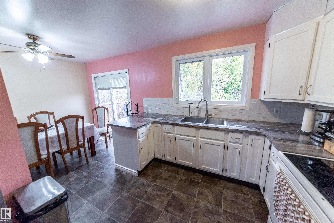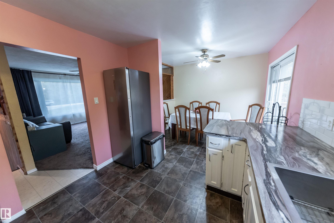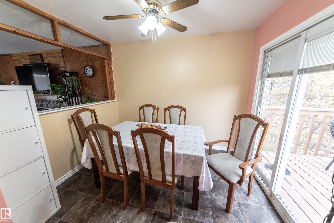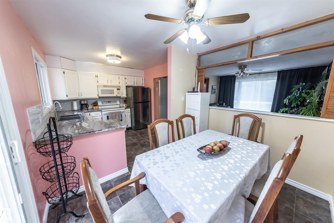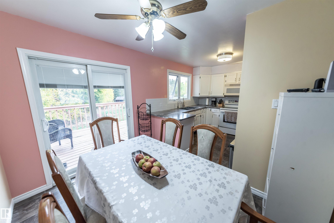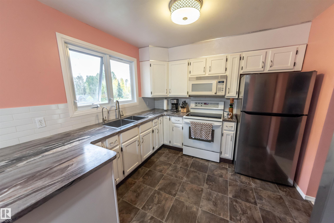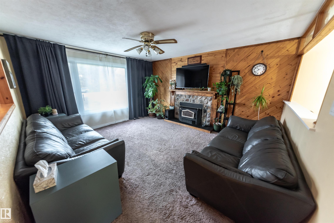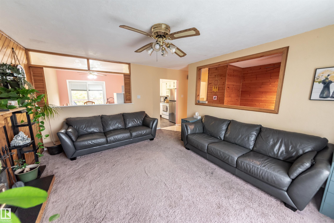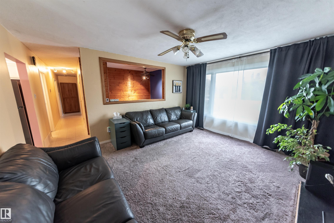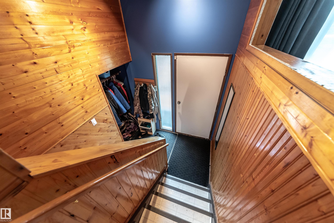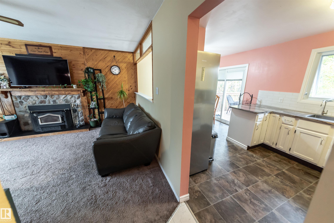Courtesy of Leann Knysh of Century 21 Masters
4 54227 RGE ROAD 41, House for sale in Mission Creek Estates Rural Lac Ste. Anne County , Alberta , T0E 0A1
MLS® # E4460082
Deck Greenhouse Parking-Extra Walkout Basement
Discover this remarkable acreage property featuring a spacious 2,148 sq ft bi-level home, set on nearly 4 acres of gently rolling land. The property is beautifully treed for privacy, with two garden areas, a greenhouse, and a peaceful creek running along the rear boundary. Inside, the main floor offers a warm and inviting living room with a wood-burning fireplace, a large country kitchen, 3 bedrooms, and 1.5 baths. The fully developed lower level provides a generous family room, 2 oversized bedrooms, a sec...
Essential Information
-
MLS® #
E4460082
-
Property Type
Residential
-
Total Acres
3.95
-
Year Built
1983
-
Property Style
Bi-Level
Community Information
-
Area
Lac Ste. Anne
-
Postal Code
T0E 0A1
-
Neighbourhood/Community
Mission Creek Estates
Services & Amenities
-
Amenities
DeckGreenhouseParking-ExtraWalkout Basement
-
Water Supply
Drilled Well
-
Parking
Double Garage DetachedOver Sized
Interior
-
Floor Finish
Laminate Flooring
-
Heating Type
Forced Air-1Natural Gas
-
Basement Development
Fully Finished
-
Goods Included
DryerGarage OpenerRefrigeratorStorage ShedStove-ElectricWasher
-
Basement
Full
Exterior
-
Lot/Exterior Features
Backs Onto Park/TreesCreekLandscaped
-
Foundation
Concrete Perimeter
Additional Details
-
Sewer Septic
Septic Tank & Field
-
Site Influences
Backs Onto Park/TreesCreekLandscaped
-
Last Updated
9/5/2025 19:0
-
Property Class
Country Residential
-
Road Access
Gravel
$2232/month
Est. Monthly Payment
Mortgage values are calculated by Redman Technologies Inc based on values provided in the REALTOR® Association of Edmonton listing data feed.

