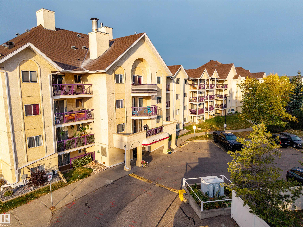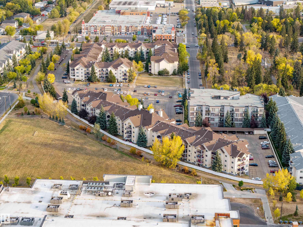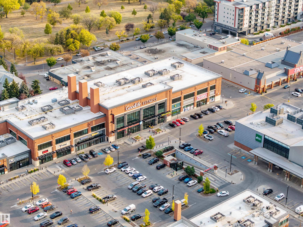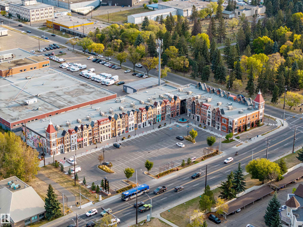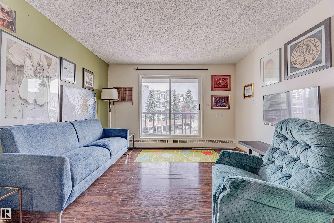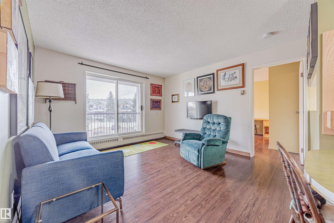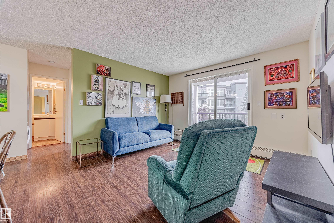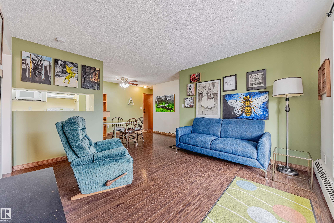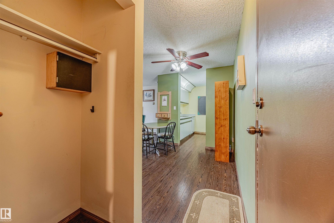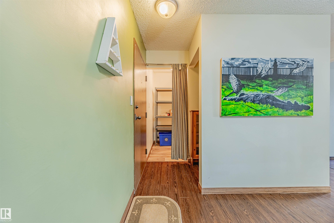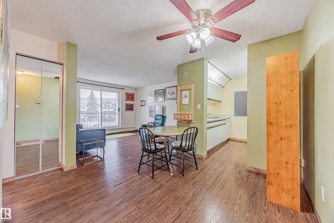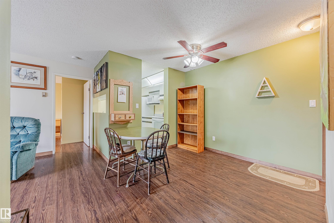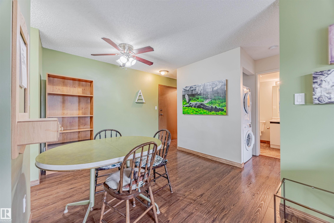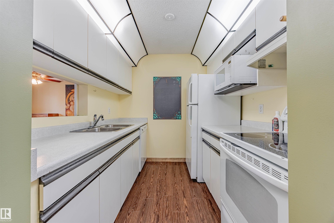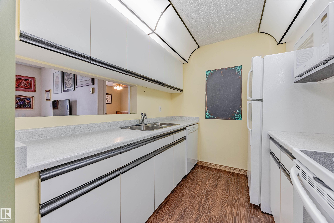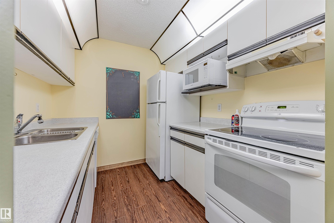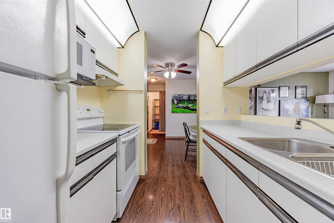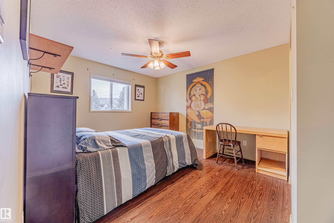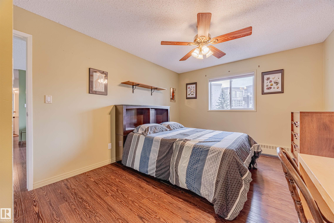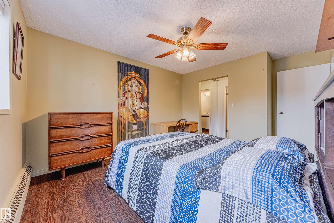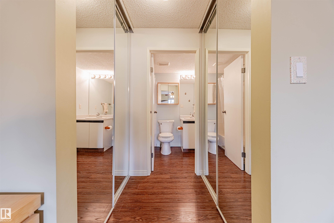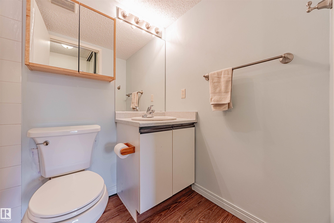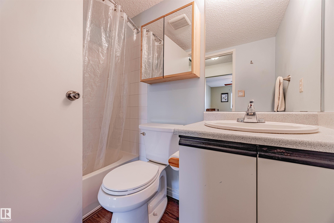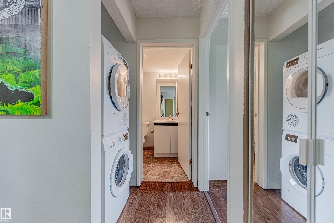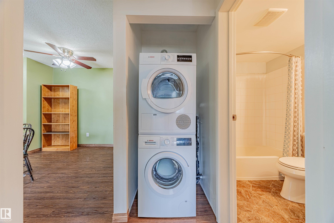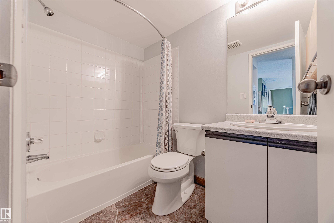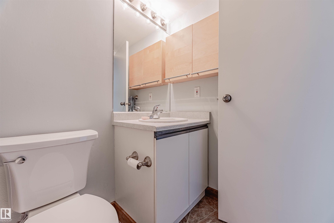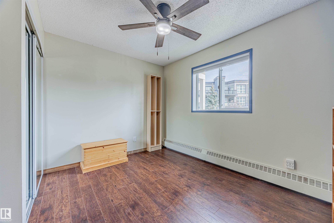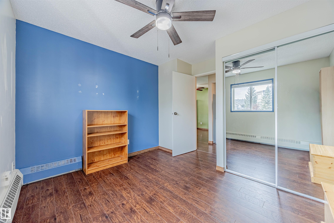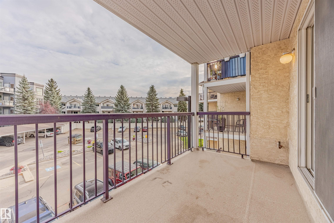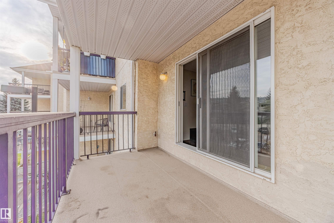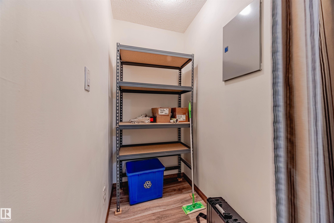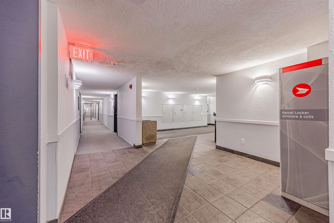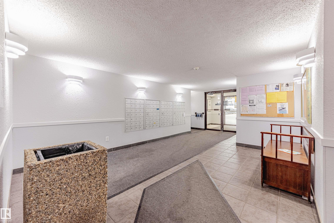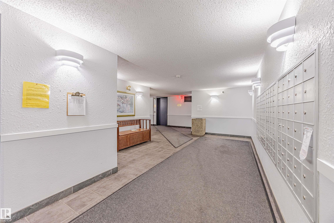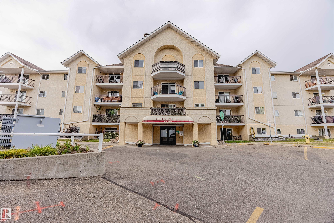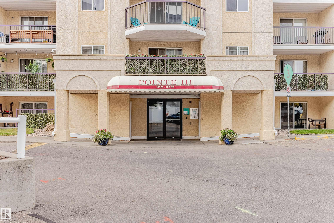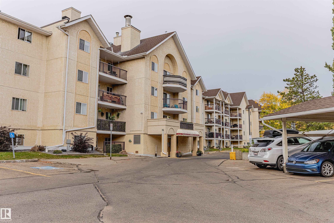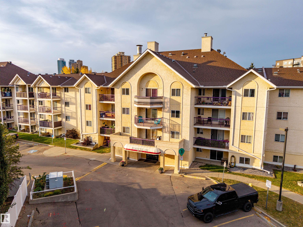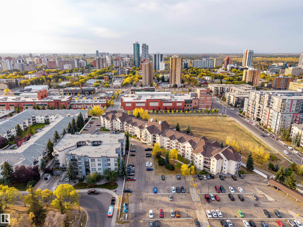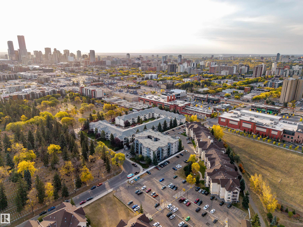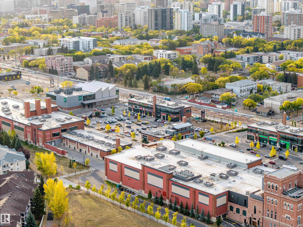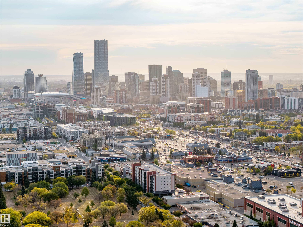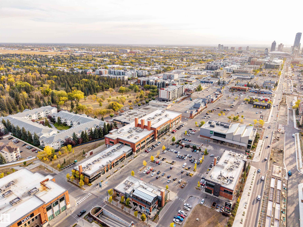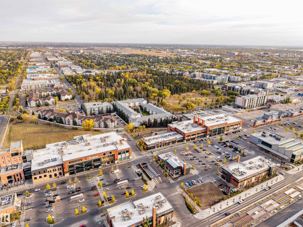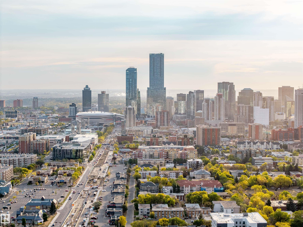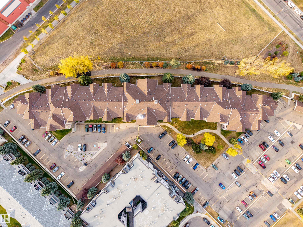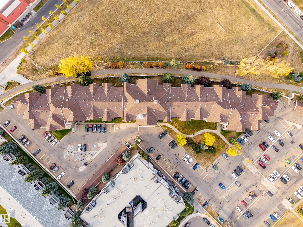Courtesy of Wally Fakhreddine of MaxWell Devonshire Realty
366 10520 120 Street, Condo for sale in Queen Mary Park Edmonton , Alberta , T5H 4L9
MLS® # E4460009
Deck Detectors Smoke Intercom No Animal Home No Smoking Home Parking-Extra Parking-Plug-Ins Parking-Visitor Security Door Sprinkler System-Fire Vinyl Windows
SITUATED DOWNTOWN EDMONTON IN THE BREWERY DISTRICT THIS BEAUTIFUL 2 BEDROOM, 2 BATH CONDO IS SURE TO IMPRESS! Featuring vinyl plank floors throughout, you will appreciate how move-in ready this condo really is. An extra benefit is the IN-SUITE LAUNDRY and balcony that enhances the overall brightness of the space. Life is Great in the Brewery District, you are short walk to all your favourite amenities including the City Market, Art of Cake, Shoppers, Ice District and Downtown Edmonton. This unit comes with ...
Essential Information
-
MLS® #
E4460009
-
Property Type
Residential
-
Year Built
1994
-
Property Style
Single Level Apartment
Community Information
-
Area
Edmonton
-
Condo Name
Pointe Uptown The
-
Neighbourhood/Community
Queen Mary Park
-
Postal Code
T5H 4L9
Services & Amenities
-
Amenities
DeckDetectors SmokeIntercomNo Animal HomeNo Smoking HomeParking-ExtraParking-Plug-InsParking-VisitorSecurity DoorSprinkler System-FireVinyl Windows
Interior
-
Floor Finish
Laminate Flooring
-
Heating Type
Hot WaterNatural Gas
-
Basement
None
-
Goods Included
Dishwasher-Built-InDryerFan-CeilingOven-MicrowaveRefrigeratorWasher
-
Storeys
4
-
Basement Development
No Basement
Exterior
-
Lot/Exterior Features
FencedGolf NearbyLandscapedPark/ReservePlayground NearbyPublic Swimming PoolPublic TransportationSchoolsSee Remarks
-
Foundation
Concrete Perimeter
-
Roof
Asphalt Shingles
Additional Details
-
Property Class
Condo
-
Road Access
Paved
-
Site Influences
FencedGolf NearbyLandscapedPark/ReservePlayground NearbyPublic Swimming PoolPublic TransportationSchoolsSee Remarks
-
Last Updated
8/2/2025 18:45
$797/month
Est. Monthly Payment
Mortgage values are calculated by Redman Technologies Inc based on values provided in the REALTOR® Association of Edmonton listing data feed.

