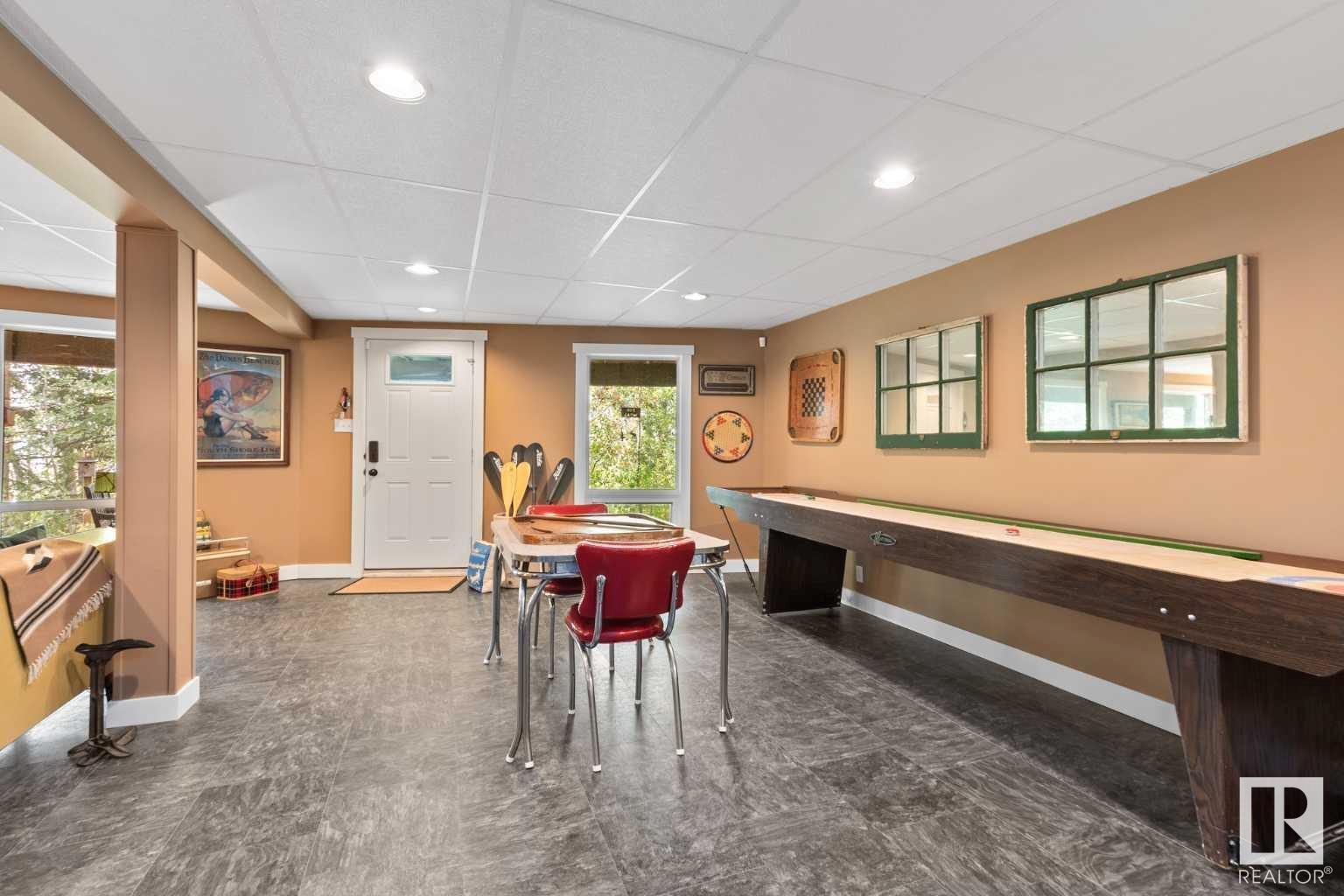Courtesy of NON Member of REALTORS? Association of Edmonton
36 Lakeview Avenue, House for sale in None White Sands , Alberta , T0C 2L0
MLS® # E4437439
Lakefront Luxury Meets Laid-Back Living at Buffalo Lake. Tucked among mature trees on the peaceful shores of White Sands, this beautifully renovated lakefront home blends timeless cabin charm with modern design. Surrounded by privacy and natural beauty, the yard is a true outdoor haven—with multiple gathering spaces, including a west-facing sundeck, a tranquil garden retreat with fire pit, and a magical garden party area beneath the trees. The massive wraparound deck spans three sides of the home, offering ...
Essential Information
-
MLS® #
E4437439
-
Property Type
Residential
-
Year Built
1997
-
Property Style
2 Storey
Community Information
-
Area
Stettler
-
Postal Code
T0C 2L0
-
Neighbourhood/Community
None
Interior
-
Floor Finish
Laminate FlooringNon-Ceramic Tile
-
Heating Type
In Floor Heat SystemWater
-
Basement
Full
-
Goods Included
Dishwasher-Built-InDryerFan-CeilingRefrigeratorStove-GasWasherWindow Coverings
-
Fireplace Fuel
Wood
-
Basement Development
Fully Finished
Exterior
-
Lot/Exterior Features
Backs Onto Park/TreesBeach AccessBoatingLake Access PropertyLandscapedPrivate FishingPrivate SettingWaterfront Property
-
Foundation
Concrete Perimeter
-
Roof
Asphalt Shingles
Additional Details
-
Property Class
Single Family
-
Road Access
Dirt
-
Site Influences
Backs Onto Park/TreesBeach AccessBoatingLake Access PropertyLandscapedPrivate FishingPrivate SettingWaterfront Property
-
Last Updated
4/4/2025 14:32
$5442/month
Est. Monthly Payment
Mortgage values are calculated by Redman Technologies Inc based on values provided in the REALTOR® Association of Edmonton listing data feed.














































