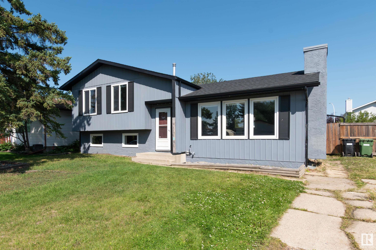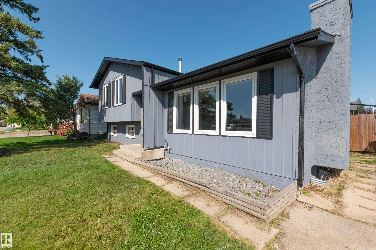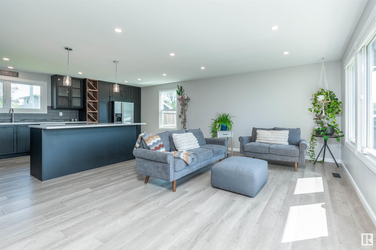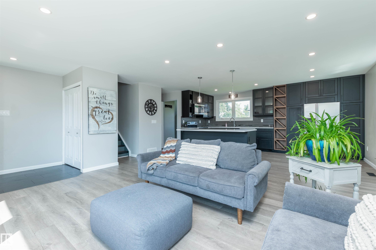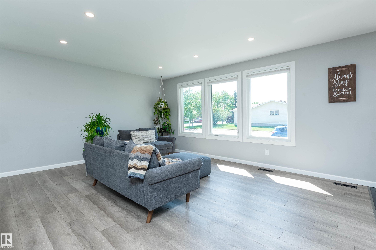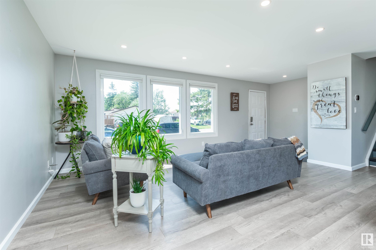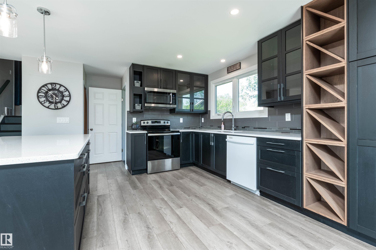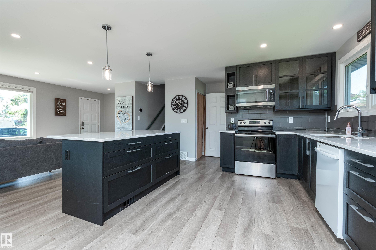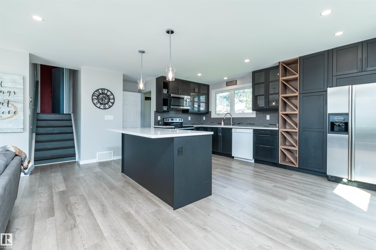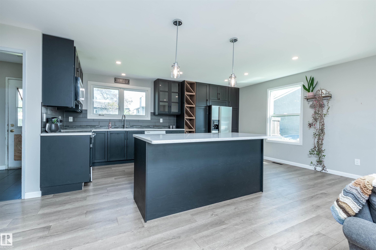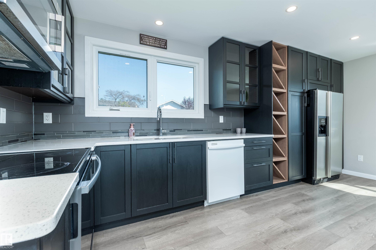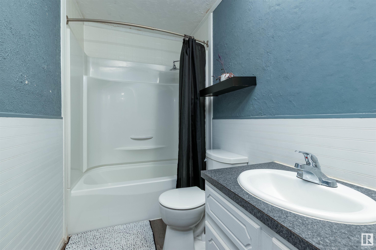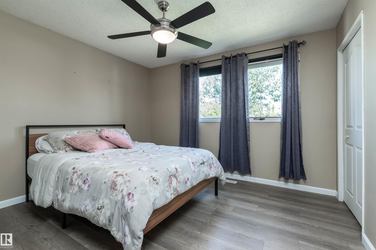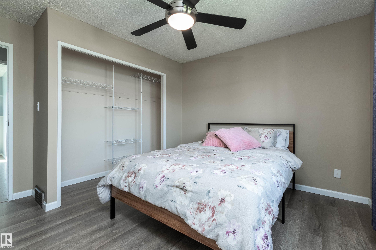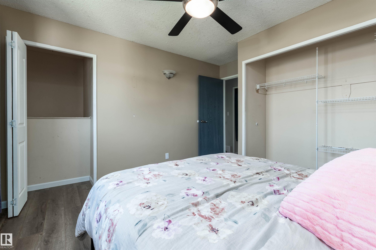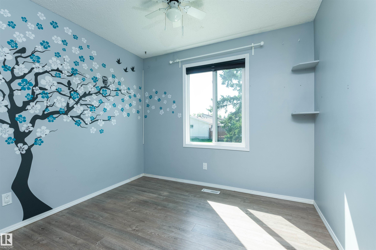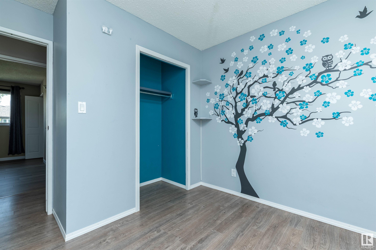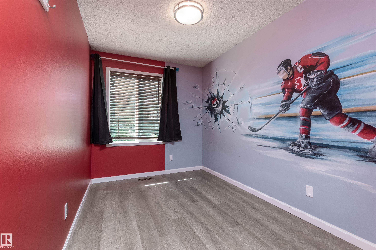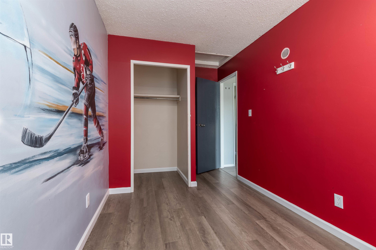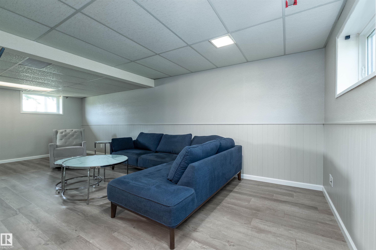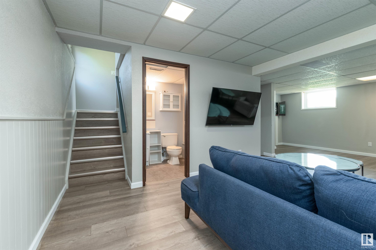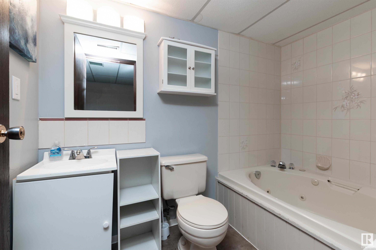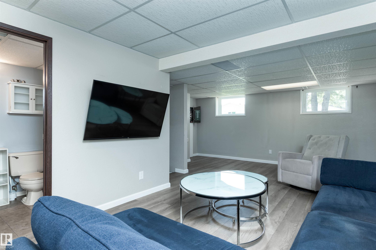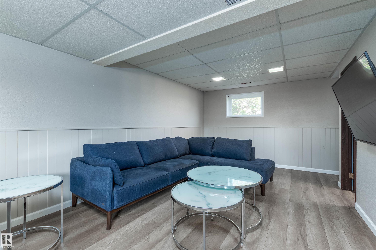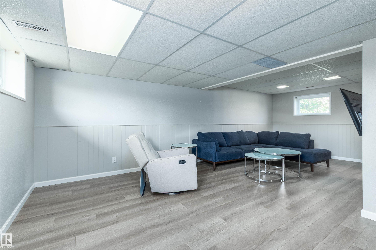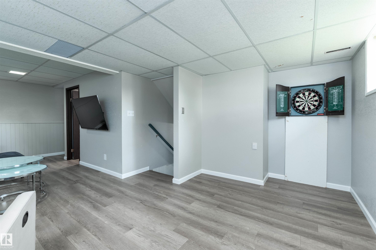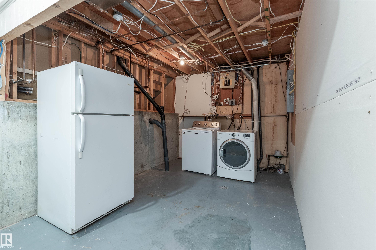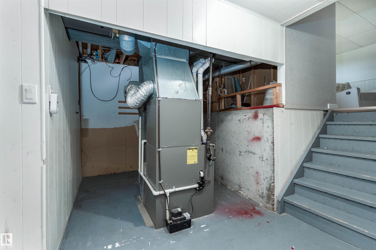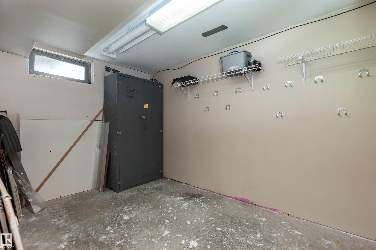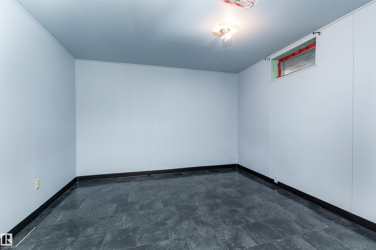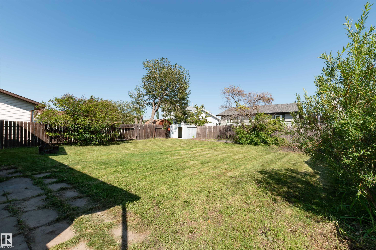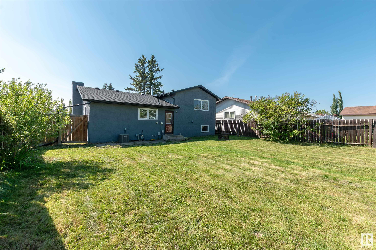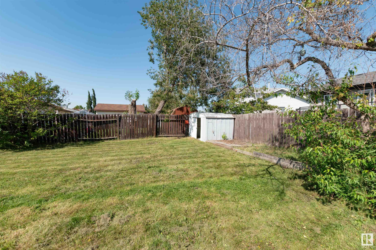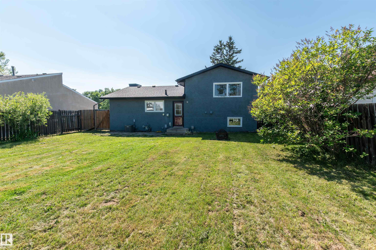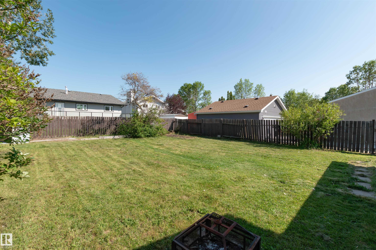Courtesy of Cameron White of MaxWell Devonshire Realty
3513 36 Street, House for sale in Caledonia Leduc , Alberta , T9E 6G6
MLS® # E4451172
Off Street Parking On Street Parking Air Conditioner Hot Water Natural Gas No Smoking Home Smart/Program. Thermostat
Affordable family living!! Welcome to Leduc's family friendly community of Caledonia! Conveniently located within minutes of the QEII (without the traffic noise!). This significantly upgraded 4 level split has over 1500 sq/ft of finished living space on the 1st 3 levels. 3 bedrooms and 2 full baths. The main floor was completely renovated in 2019 and includes an Open floor plan with stylish dark wood kitchen cabinets, quartz counter tops, complete with a large island (w/ power and "sit at" seating space), a...
Essential Information
-
MLS® #
E4451172
-
Property Type
Residential
-
Year Built
1978
-
Property Style
4 Level Split
Community Information
-
Area
Leduc
-
Postal Code
T9E 6G6
-
Neighbourhood/Community
Caledonia
Services & Amenities
-
Amenities
Off Street ParkingOn Street ParkingAir ConditionerHot Water Natural GasNo Smoking HomeSmart/Program. Thermostat
Interior
-
Floor Finish
Ceramic TileLaminate Flooring
-
Heating Type
Forced Air-1Natural Gas
-
Basement Development
Partly Finished
-
Goods Included
Air Conditioning-CentralDishwasher-Built-InDryerFan-CeilingMicrowave Hood FanStove-ElectricWasherWindow CoveringsRefrigerators-Two
-
Basement
Full
Exterior
-
Lot/Exterior Features
FencedFlat SiteGolf NearbyLandscapedNo Back LaneSchoolsShopping Nearby
-
Foundation
Concrete Perimeter
-
Roof
Asphalt Shingles
Additional Details
-
Property Class
Single Family
-
Road Access
PavedPaved Driveway to House
-
Site Influences
FencedFlat SiteGolf NearbyLandscapedNo Back LaneSchoolsShopping Nearby
-
Last Updated
7/2/2025 22:2
$1863/month
Est. Monthly Payment
Mortgage values are calculated by Redman Technologies Inc based on values provided in the REALTOR® Association of Edmonton listing data feed.

