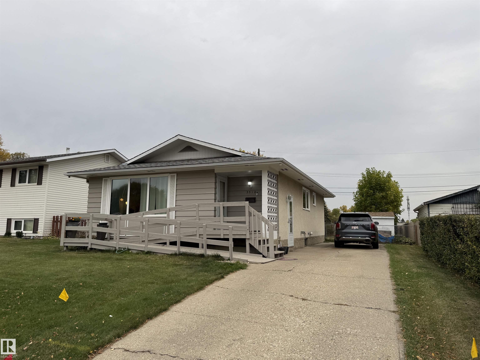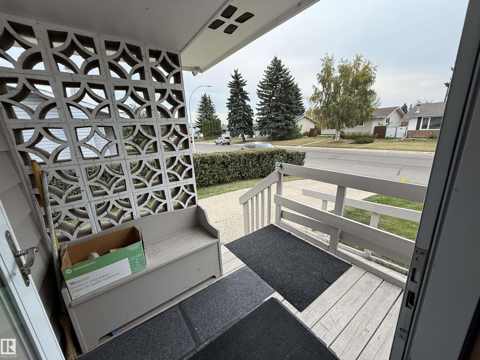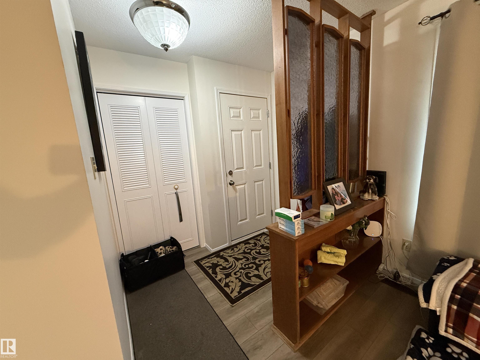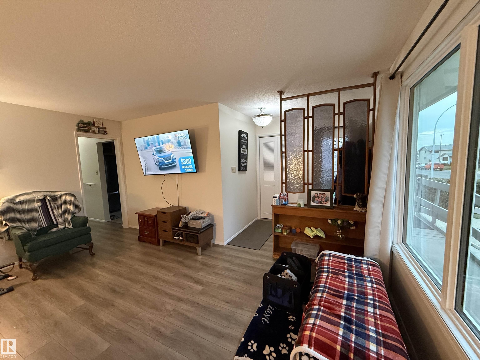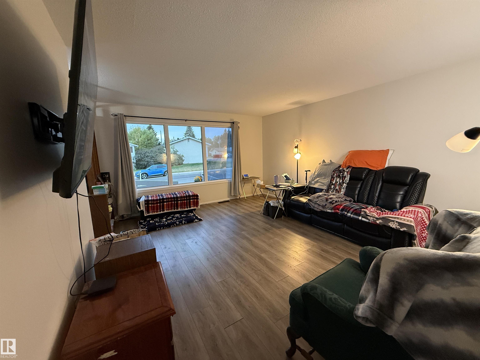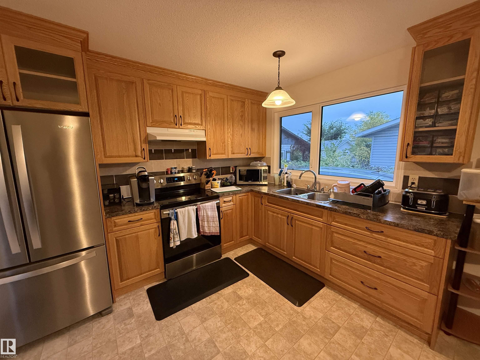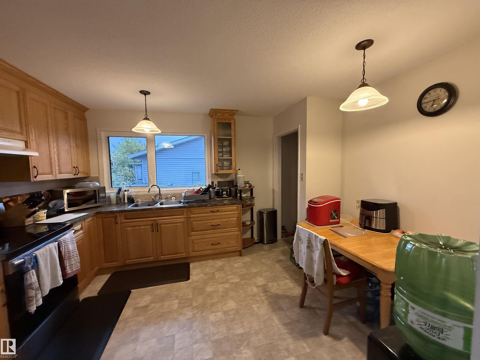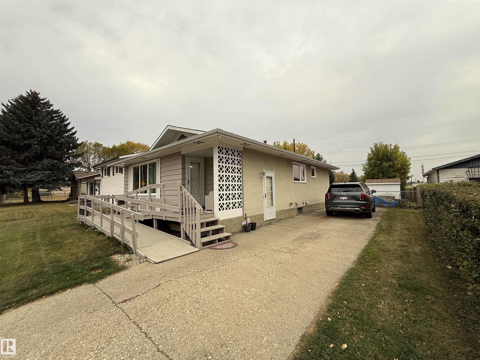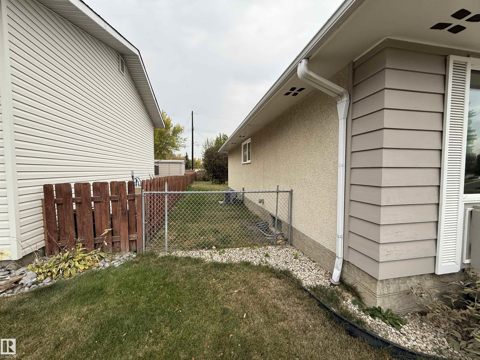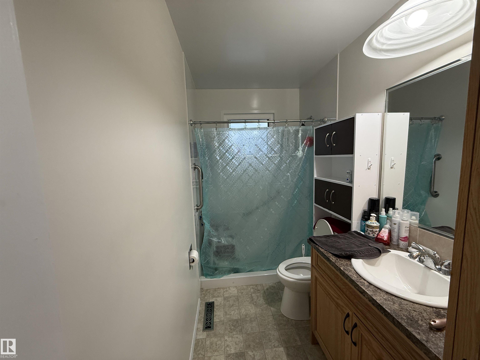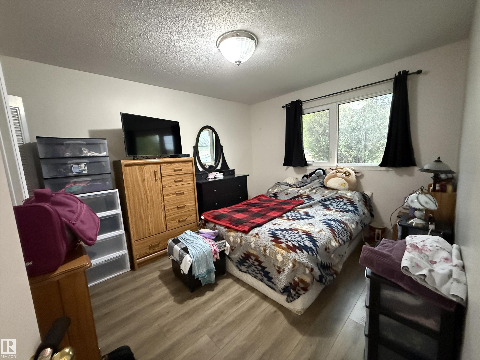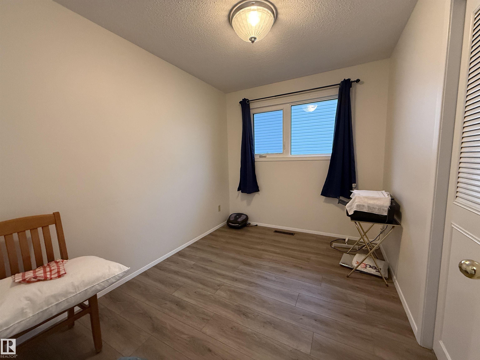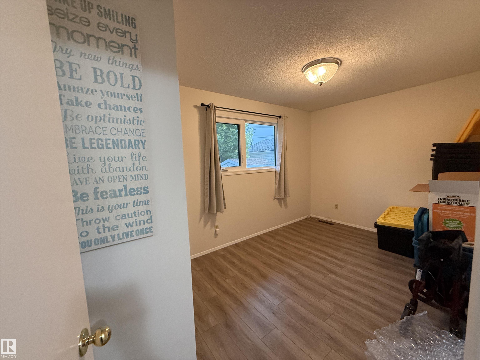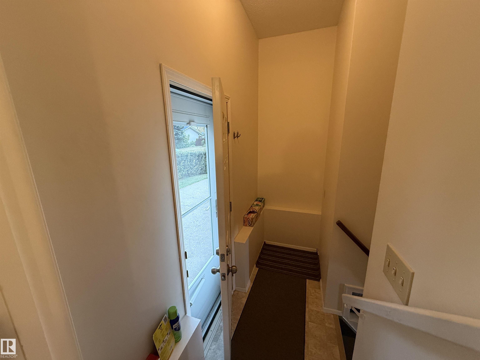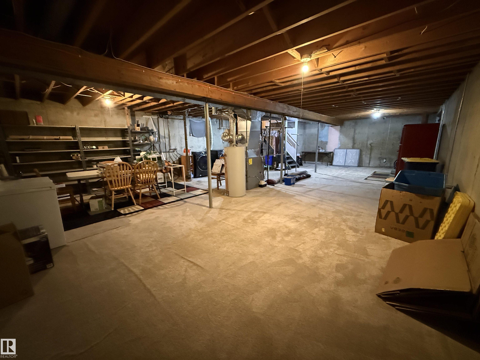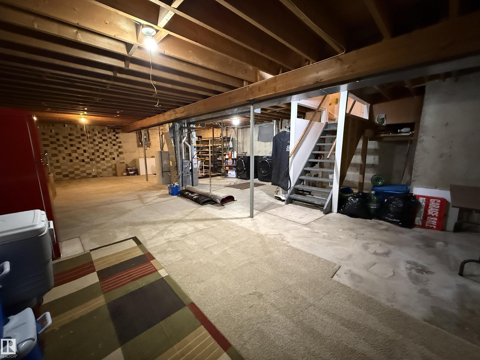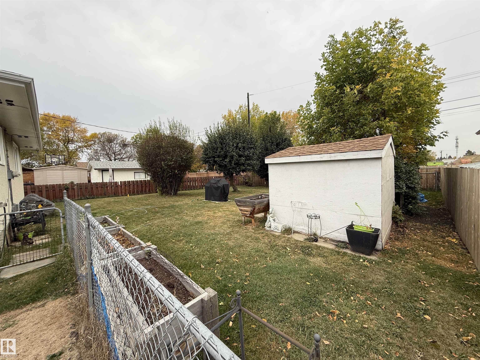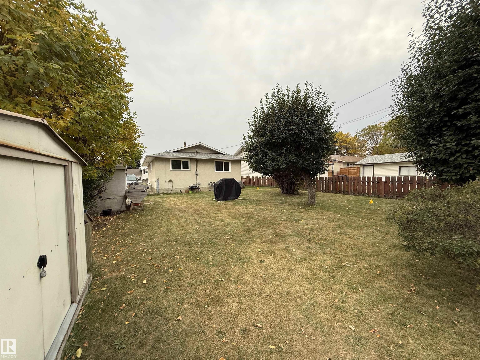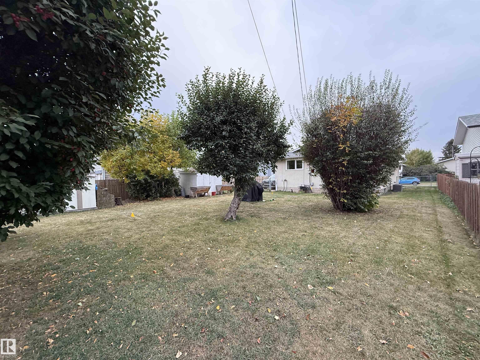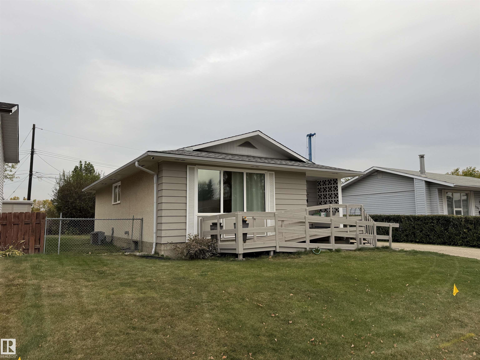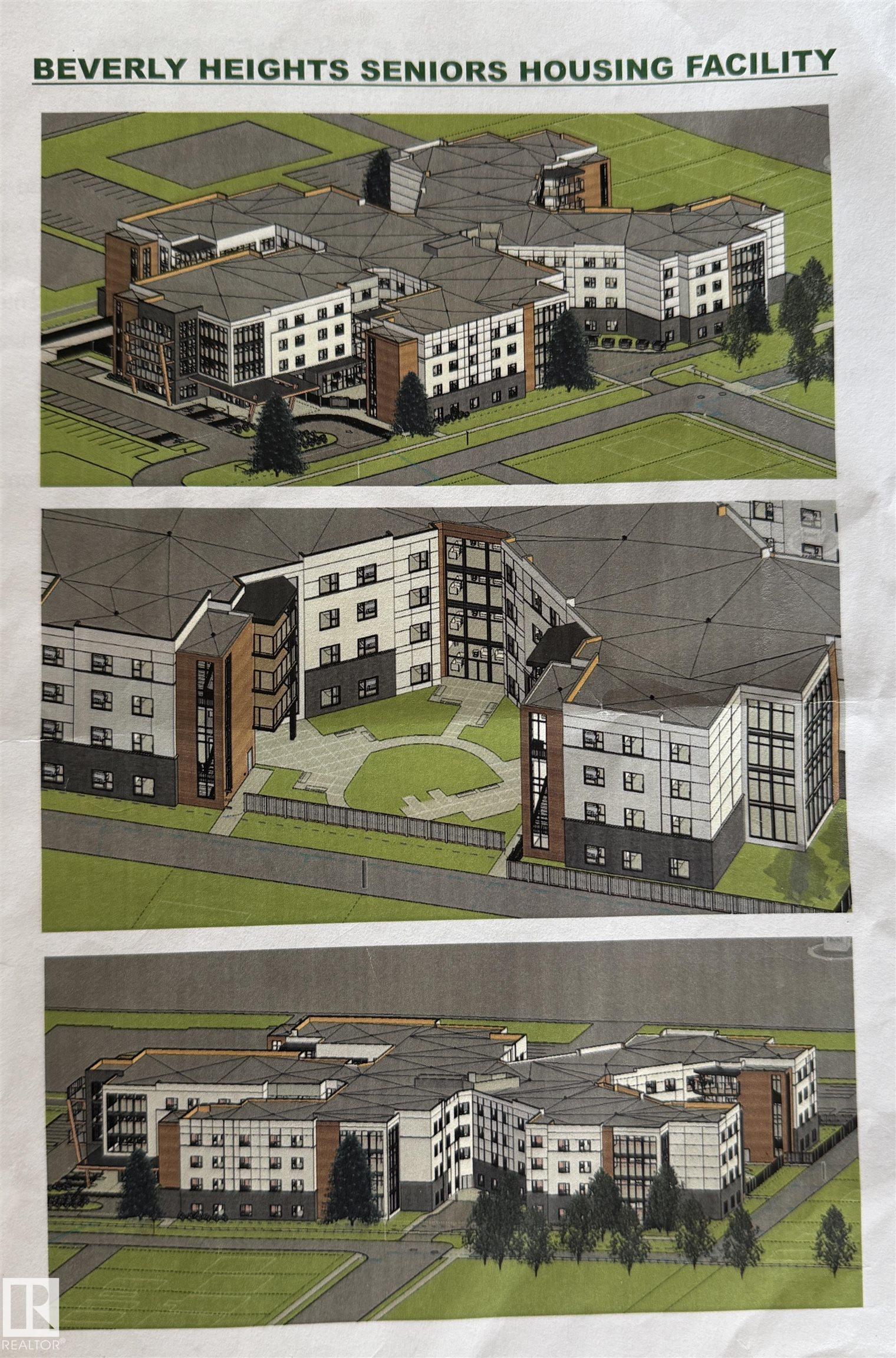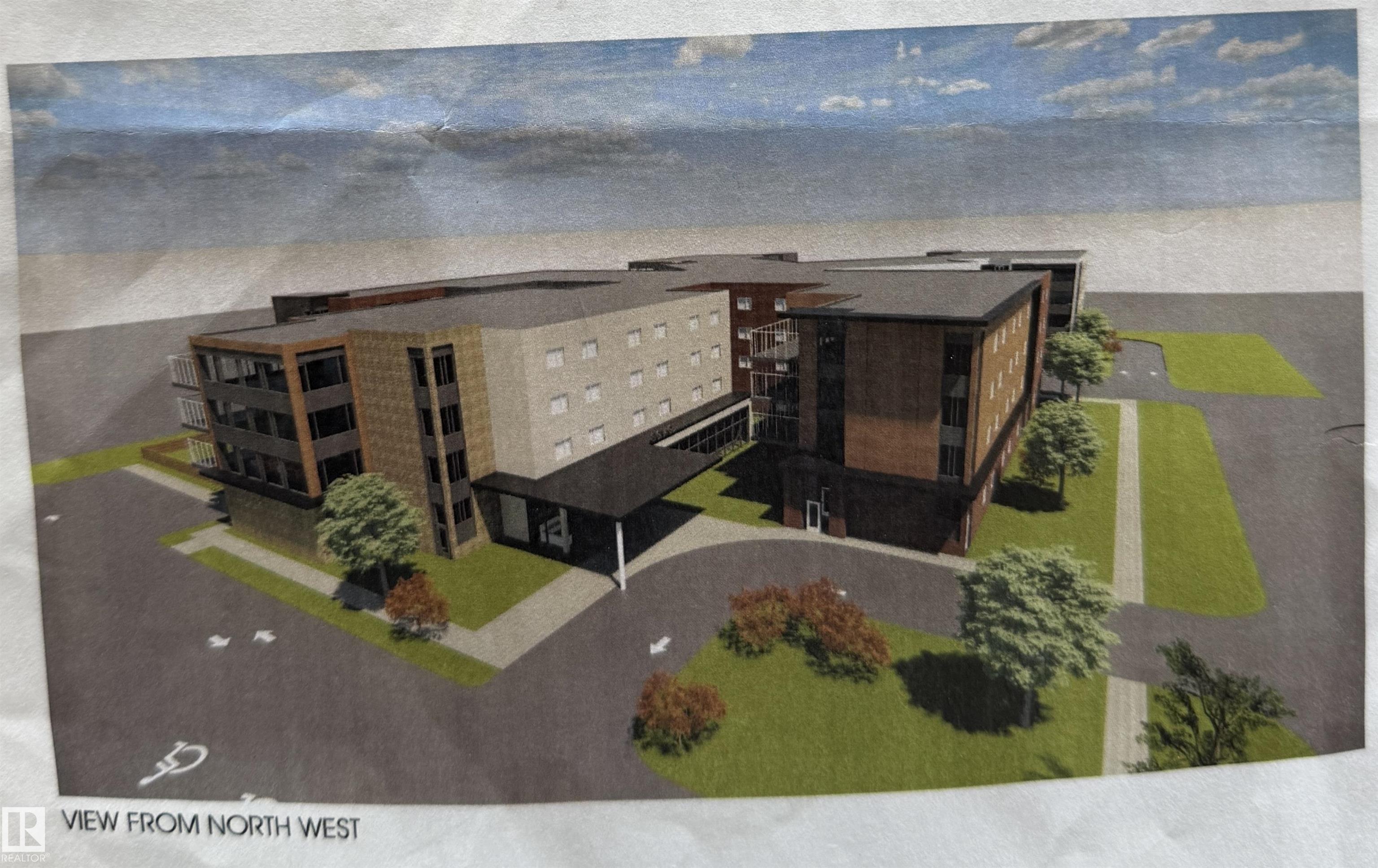Courtesy of Jack Sommert of Exp Realty
3512 114 Avenue, House for sale in Beverly Heights Edmonton , Alberta , T5W 0S3
MLS® # E4460037
Off Street Parking On Street Parking Air Conditioner Front Porch Hot Wtr Tank-Energy Star No Smoking Home R.V. Storage Vinyl Windows
Downsizer? First Time Home Buyer? Investor? This is for you! 3-bed bungalow in Beverly Heights on a massive 54×120 lot with front AND rear lane access. Main floor fully updated in 2021 with SOLID OAK kitchen cabinets, vinyl plank flooring, updated bathroom, TRIPLE-PANE windows, and AIR CONDITIONING. Major mechanicals done: 50 YEAR shingles (2017), furnace/HWT (2019), electrical upgrades (2022). All new appliances in 2022. Expansive basement with the perfect layout for a family room, bar/games area, or a fut...
Essential Information
-
MLS® #
E4460037
-
Property Type
Residential
-
Year Built
1968
-
Property Style
Bungalow
Community Information
-
Area
Edmonton
-
Postal Code
T5W 0S3
-
Neighbourhood/Community
Beverly Heights
Services & Amenities
-
Amenities
Off Street ParkingOn Street ParkingAir ConditionerFront PorchHot Wtr Tank-Energy StarNo Smoking HomeR.V. StorageVinyl Windows
Interior
-
Floor Finish
Vinyl Plank
-
Heating Type
Forced Air-1Natural Gas
-
Basement Development
Unfinished
-
Goods Included
Air Conditioning-CentralDryerHood FanRefrigeratorStorage ShedStove-ElectricWasherWindow Coverings
-
Basement
Full
Exterior
-
Lot/Exterior Features
Back LaneFencedFlat SiteFruit Trees/ShrubsGolf NearbyLandscapedPublic TransportationSchoolsShopping Nearby
-
Foundation
Concrete Perimeter
-
Roof
Asphalt Shingles
Additional Details
-
Property Class
Single Family
-
Road Access
Paved
-
Site Influences
Back LaneFencedFlat SiteFruit Trees/ShrubsGolf NearbyLandscapedPublic TransportationSchoolsShopping Nearby
-
Last Updated
8/2/2025 17:11
$1537/month
Est. Monthly Payment
Mortgage values are calculated by Redman Technologies Inc based on values provided in the REALTOR® Association of Edmonton listing data feed.

