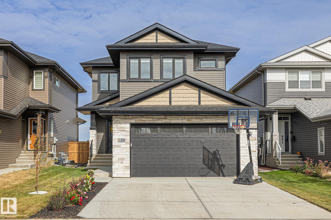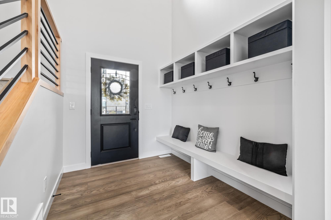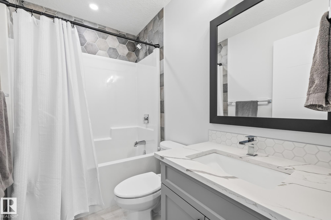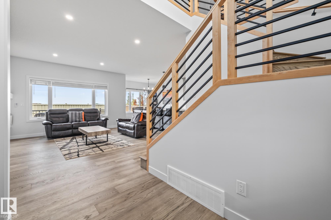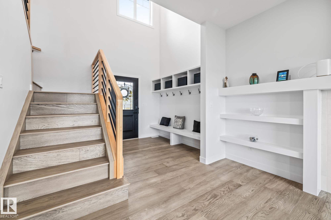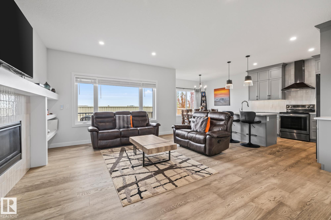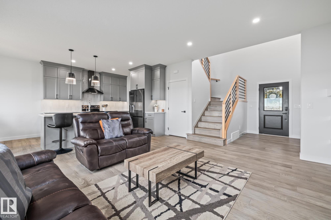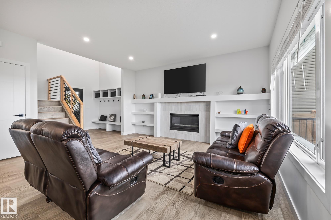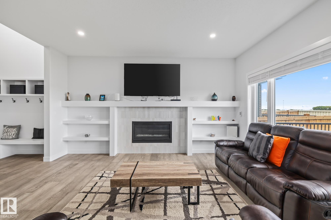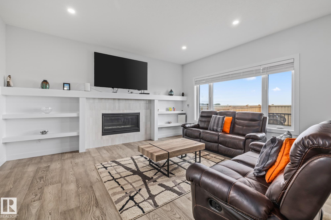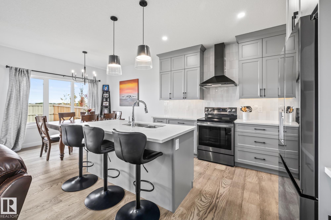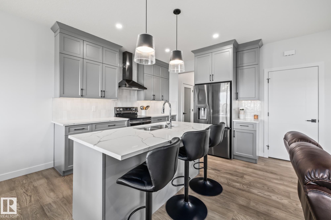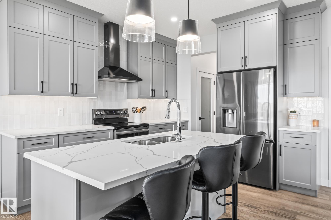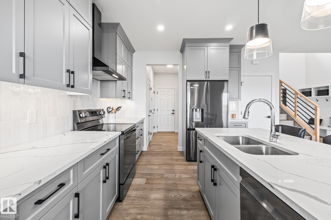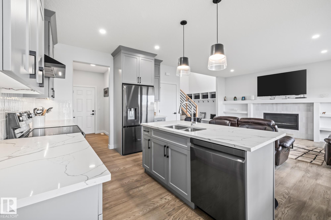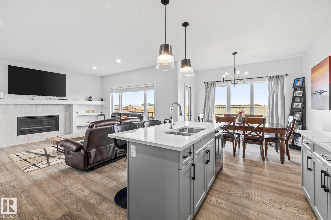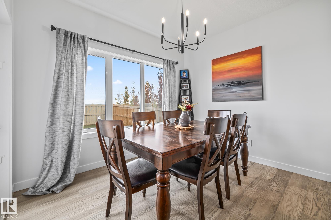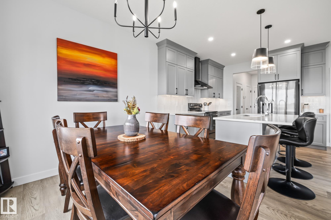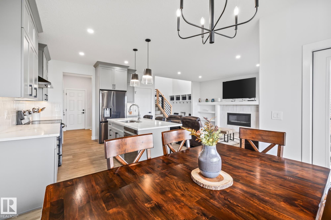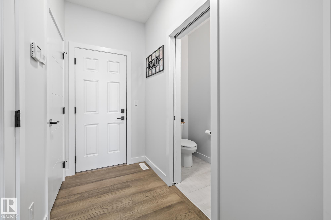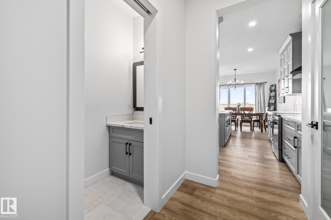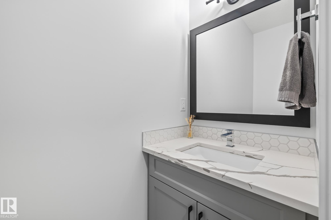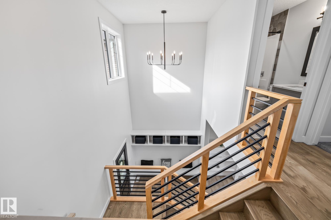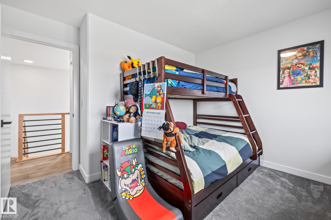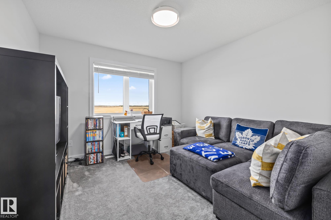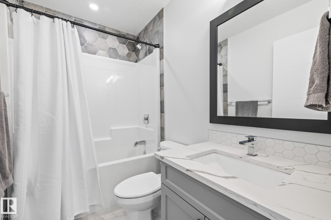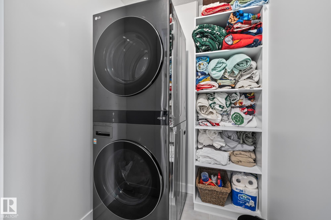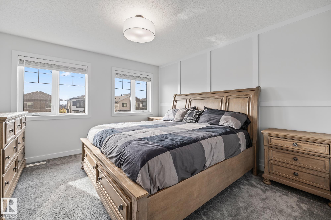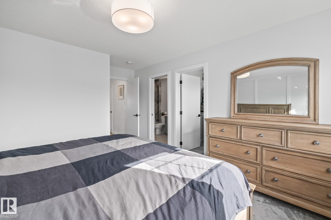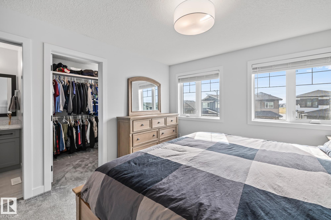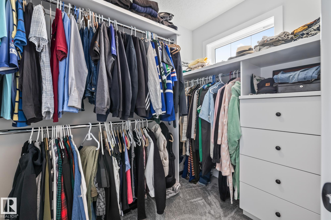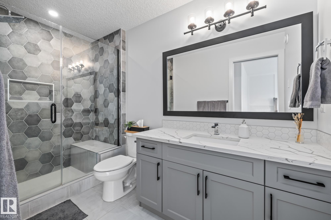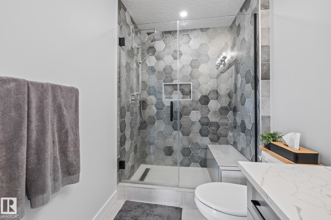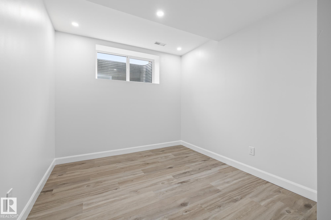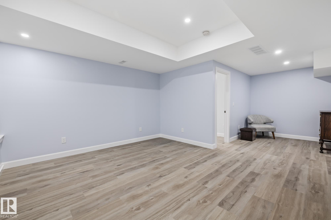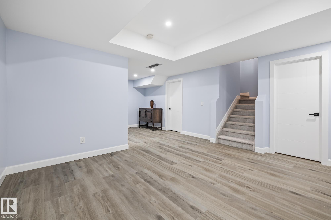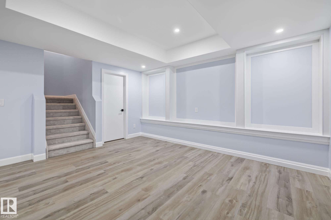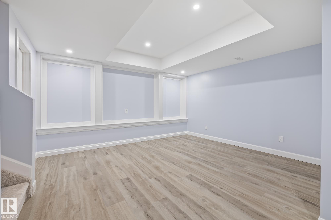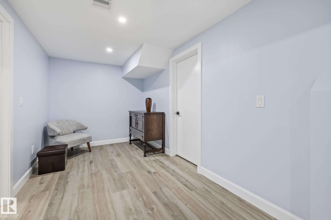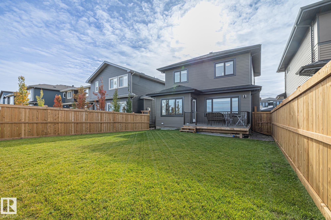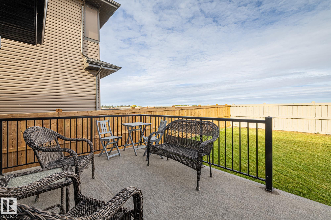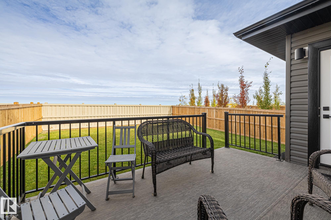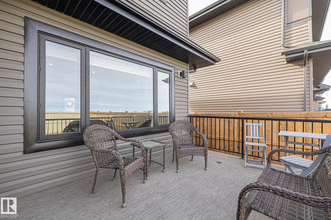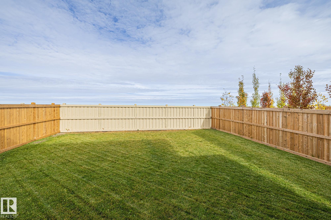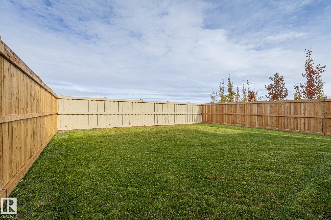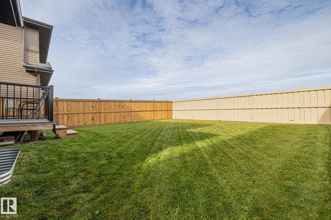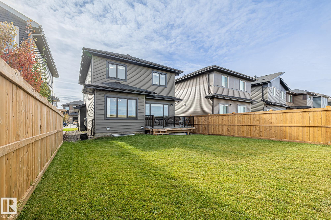Courtesy of Amber Love of Century 21 Masters
34 EDGEFIELD Way, House for sale in Erin Ridge North St. Albert , Alberta , T8N 8A1
MLS® # E4459983
Deck Detectors Smoke Vinyl Windows HRV System Natural Gas BBQ Hookup Natural Gas Stove Hookup
Why wait to build when this gorgeous 2-storey in Erin Ridge North has it all? Step inside to a welcoming front entry with built-in hooks, bench, and storage, then take in the warm engineered hardwood and bright, airy feel that carries throughout the main floor. The living room centers around a cozy fireplace with built-ins, opening to the dining area and a sleek kitchen featuring LG gunmetal stainless appliances, quartz counters, and plenty of cabinetry. A pantry, half bath & access to the double attached g...
Essential Information
-
MLS® #
E4459983
-
Property Type
Residential
-
Year Built
2022
-
Property Style
2 Storey
Community Information
-
Area
St. Albert
-
Postal Code
T8N 8A1
-
Neighbourhood/Community
Erin Ridge North
Services & Amenities
-
Amenities
DeckDetectors SmokeVinyl WindowsHRV SystemNatural Gas BBQ HookupNatural Gas Stove Hookup
Interior
-
Floor Finish
CarpetCeramic TileEngineered Wood
-
Heating Type
Forced Air-1Natural Gas
-
Basement
Full
-
Goods Included
Dishwasher-Built-InDryerGarage ControlGarage OpenerHood FanRefrigeratorStove-ElectricWasherWindow Coverings
-
Fireplace Fuel
Gas
-
Basement Development
Fully Finished
Exterior
-
Lot/Exterior Features
FencedGolf NearbyLandscapedPublic TransportationSchoolsShopping Nearby
-
Foundation
Concrete Perimeter
-
Roof
Asphalt Shingles
Additional Details
-
Property Class
Single Family
-
Road Access
Paved Driveway to House
-
Site Influences
FencedGolf NearbyLandscapedPublic TransportationSchoolsShopping Nearby
-
Last Updated
8/1/2025 21:12
$2732/month
Est. Monthly Payment
Mortgage values are calculated by Redman Technologies Inc based on values provided in the REALTOR® Association of Edmonton listing data feed.

