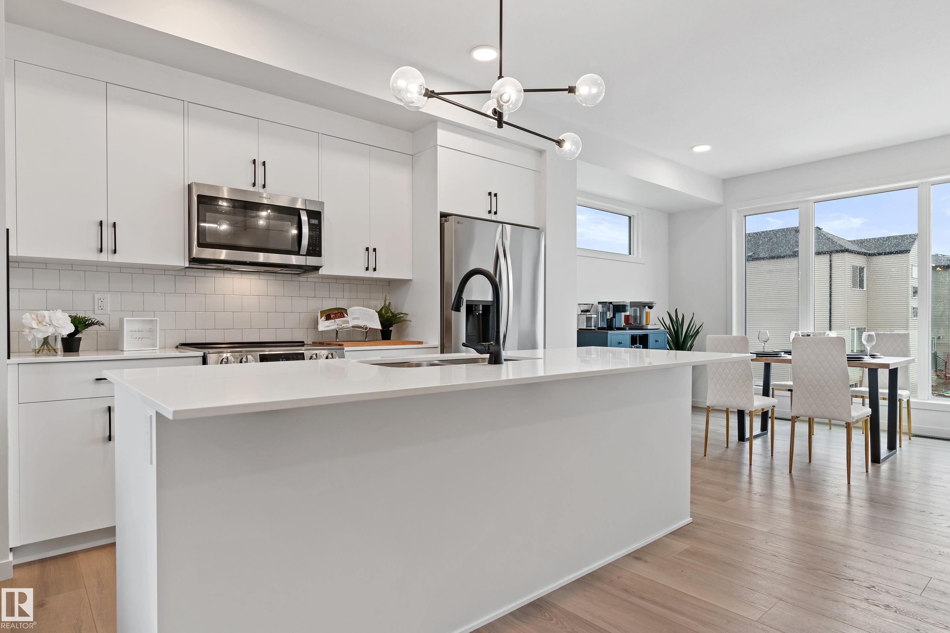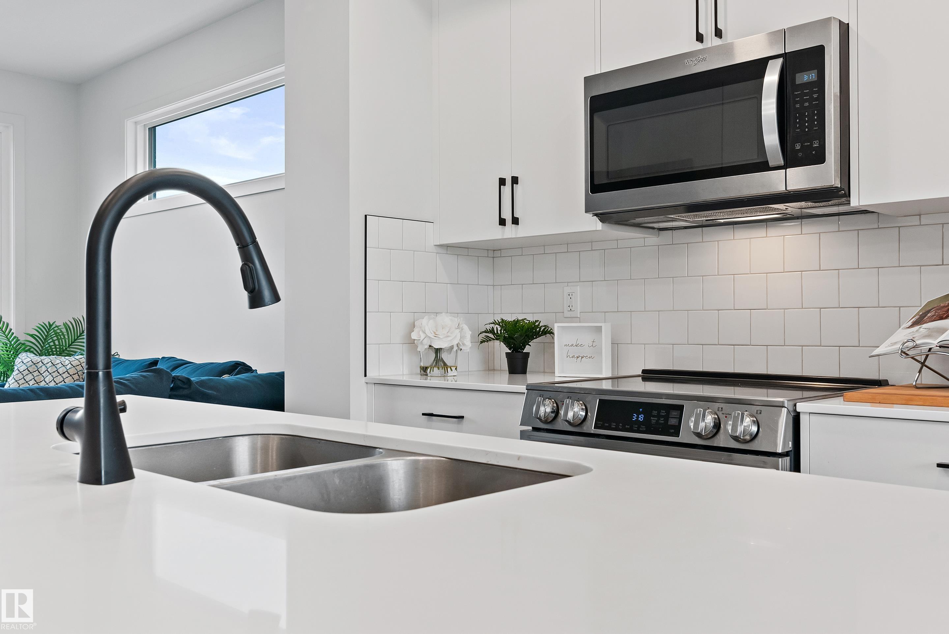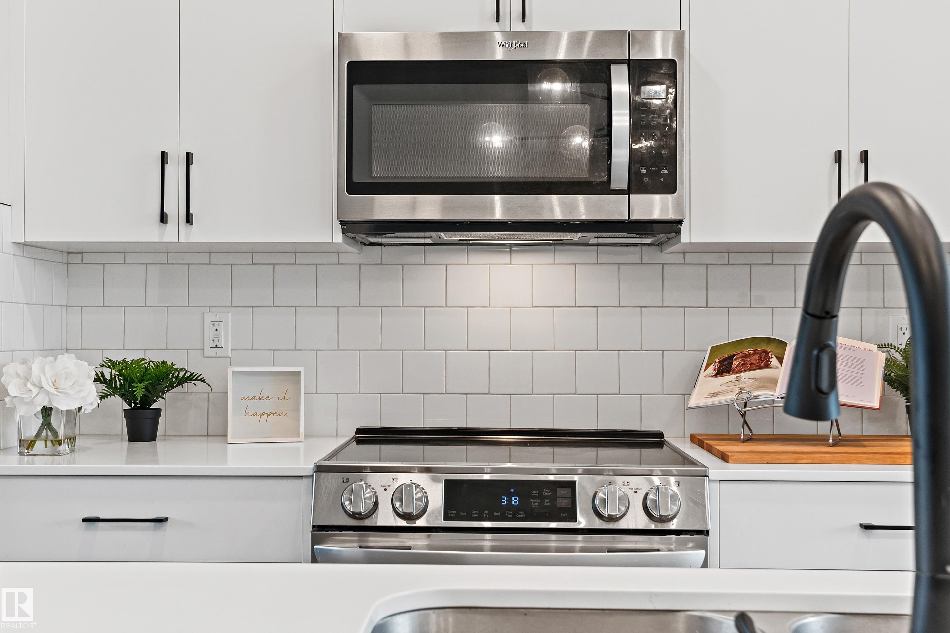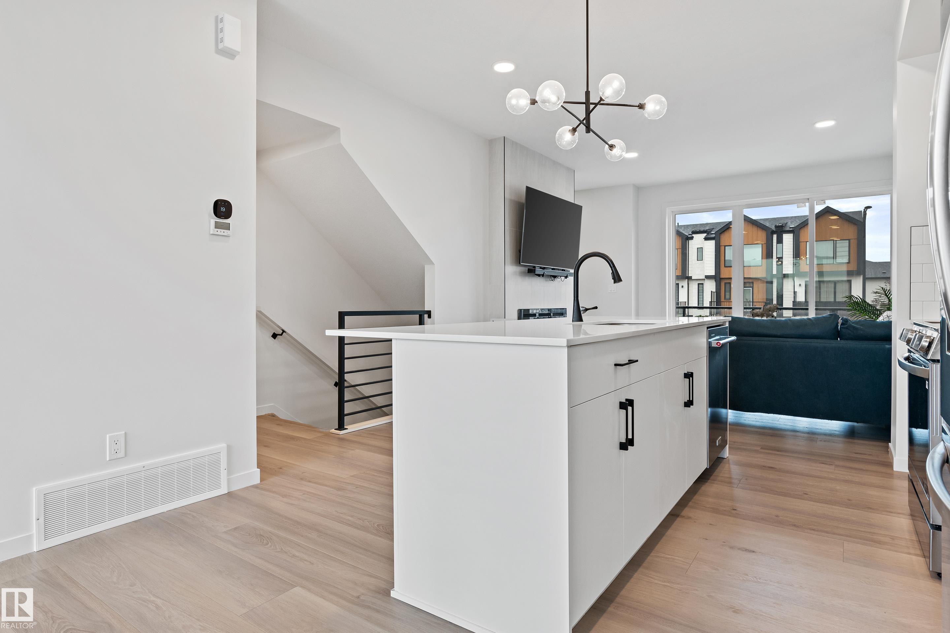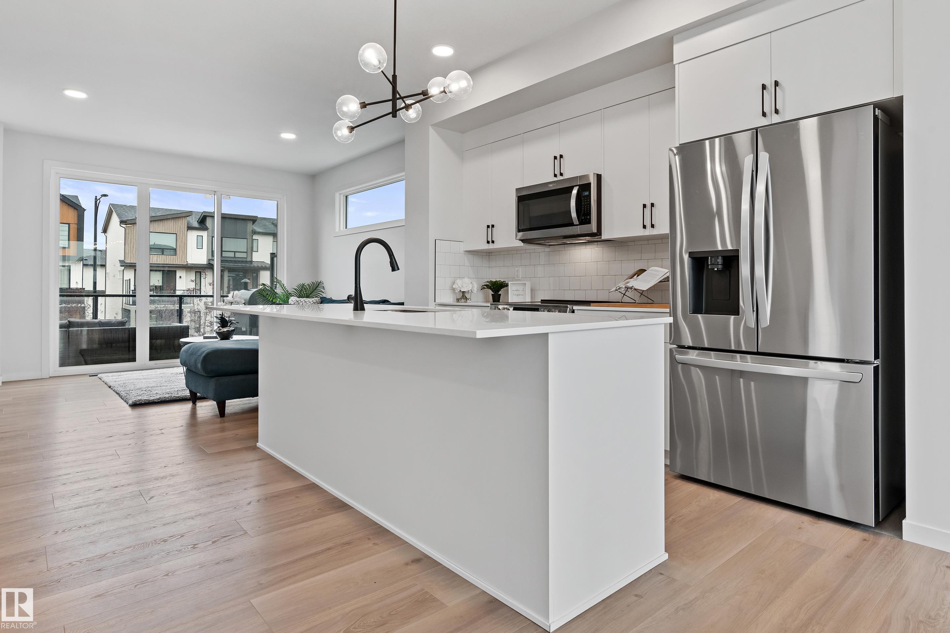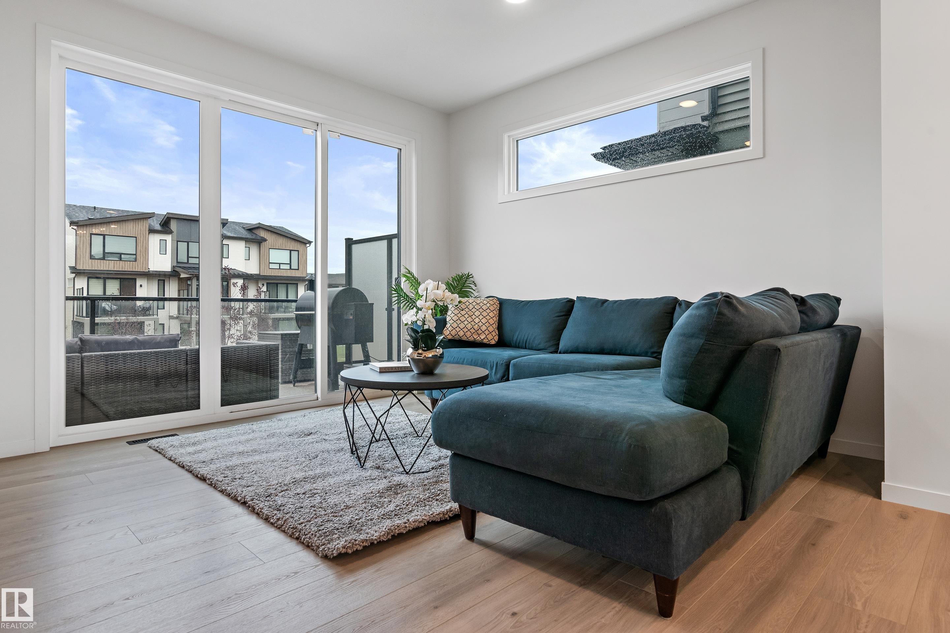Courtesy of Leigh Anne Chisholm of Signature Edge Realty International
3284 KESWICK Way, Townhouse for sale in Keswick Edmonton , Alberta , T6W 5N5
MLS® # E4458425
Air Conditioner Ceiling 9 ft. Deck HRV System
Welcome home to your STUNNING END-UNIT townhome, STEPS from the North Saskatchewan River in one of Edmonton's most HIGHLY DESIRABLE neighbourhoods--KESWICK! This modern 3-bedroom, 2.5-bath home features DESIGNER STYLING with 3 levels of living space and OVERSIZED windows flooding every level with natural light. The bright OPEN CONCEPT layout showcases a chef's kitchen with STAINLESS STEEL APPLIANCES including induction stove and quartz finishes, plus an expansive balcony with sleek glass railings. Upstairs,...
Essential Information
-
MLS® #
E4458425
-
Property Type
Residential
-
Year Built
2024
-
Property Style
3 Storey
Community Information
-
Area
Edmonton
-
Postal Code
T6W 5N5
-
Neighbourhood/Community
Keswick
Services & Amenities
-
Amenities
Air ConditionerCeiling 9 ft.DeckHRV System
Interior
-
Floor Finish
CarpetCeramic TileVinyl Plank
-
Heating Type
Forced Air-1Natural Gas
-
Basement
None
-
Goods Included
Air Conditioning-CentralDishwasher-Built-InEuro Washer/Dryer ComboGarage ControlGarage OpenerMicrowave Hood FanRefrigeratorWindow CoveringsStove-Induction
-
Fireplace Fuel
Electric
-
Basement Development
No Basement
Exterior
-
Lot/Exterior Features
Airport NearbyBack LaneLandscapedLevel LandPlayground NearbySchoolsShopping Nearby
-
Foundation
Slab
-
Roof
Asphalt Shingles
Additional Details
-
Property Class
Single Family
-
Road Access
Paved
-
Site Influences
Airport NearbyBack LaneLandscapedLevel LandPlayground NearbySchoolsShopping Nearby
-
Last Updated
8/5/2025 1:6
$2072/month
Est. Monthly Payment
Mortgage values are calculated by Redman Technologies Inc based on values provided in the REALTOR® Association of Edmonton listing data feed.


