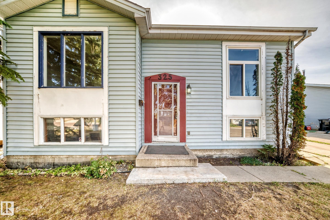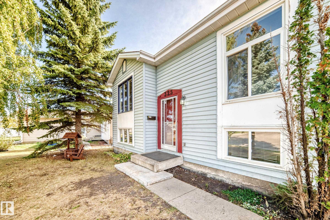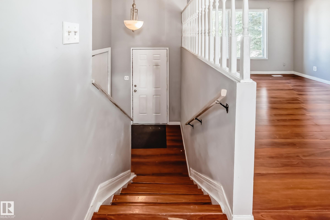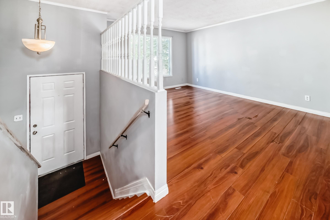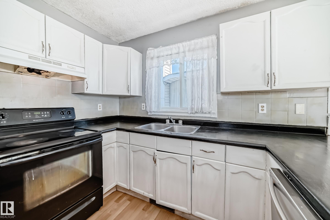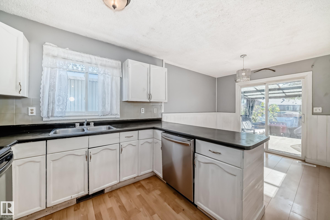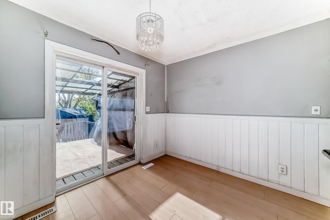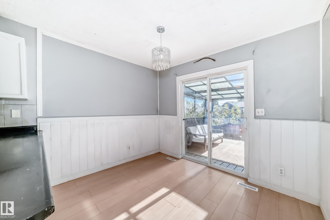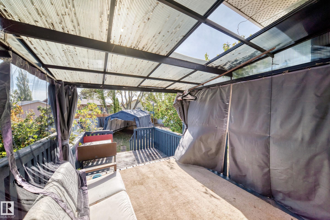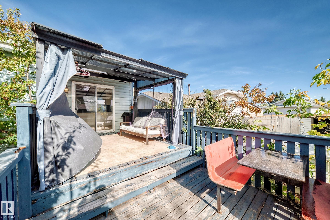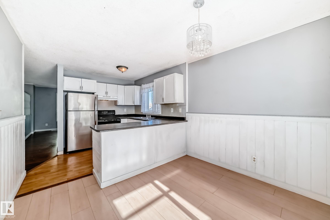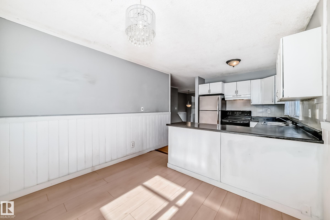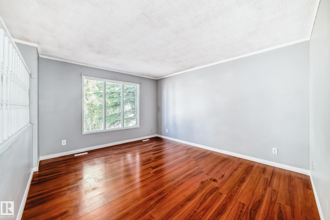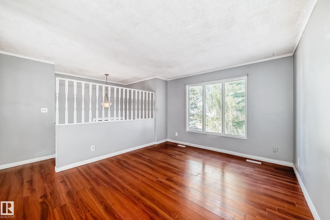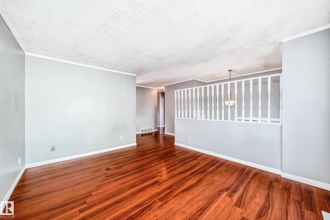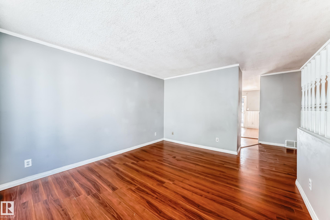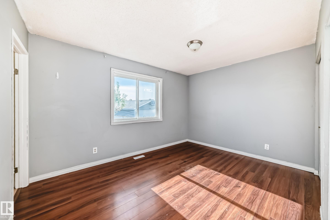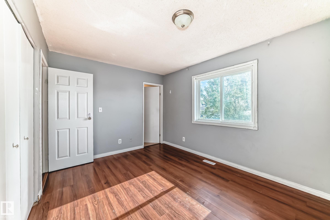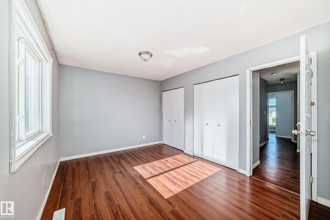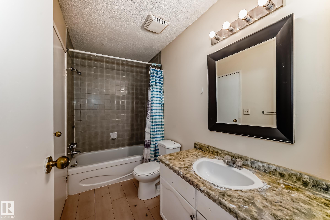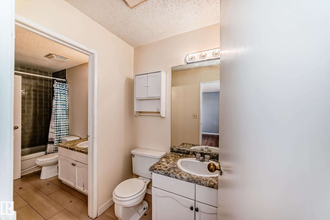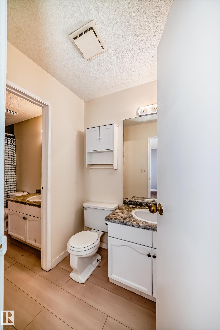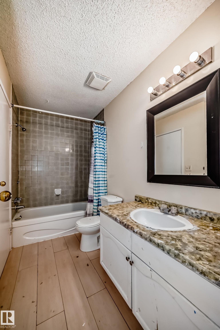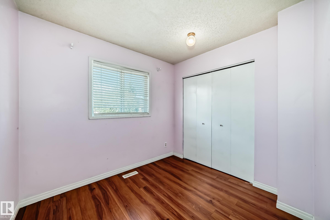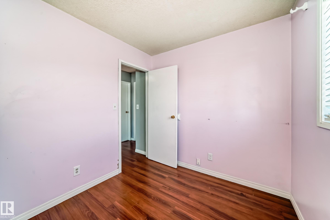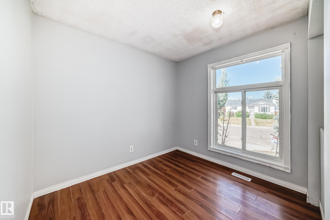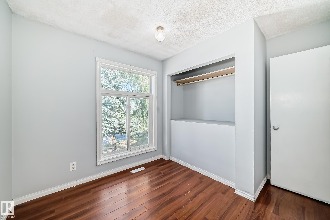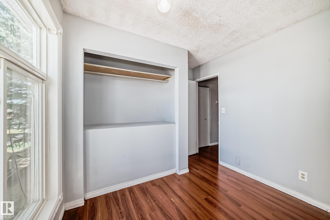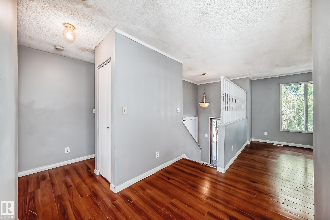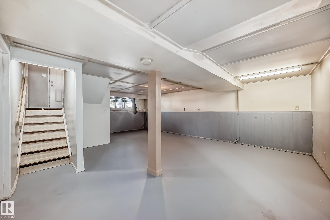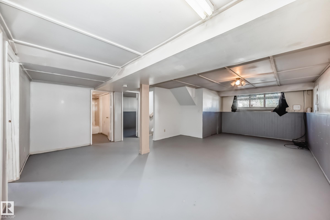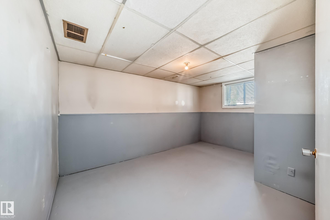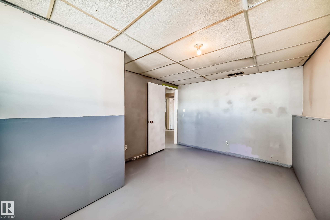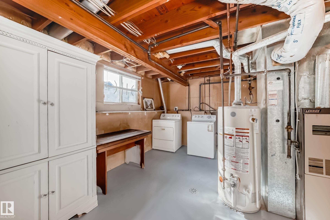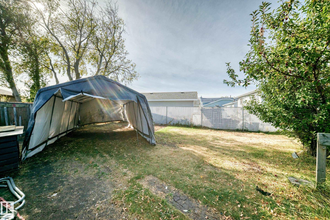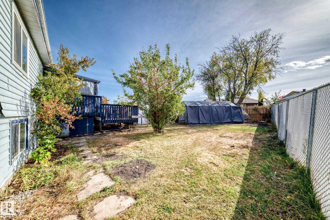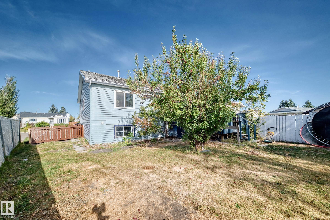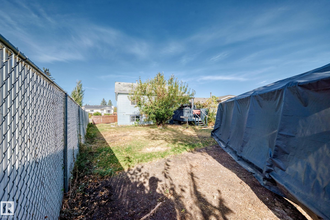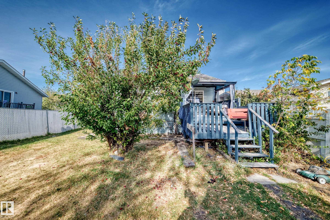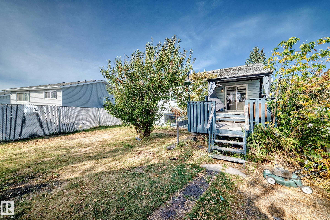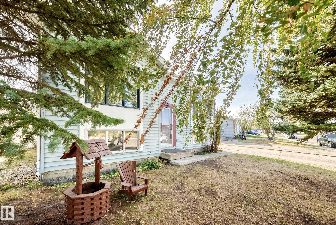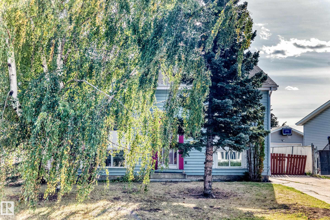Courtesy of Dave Johnston of RE/MAX River City
325 Warwick Road, House for sale in Dunluce Edmonton , Alberta , T5X 4R1
MLS® # E4459810
Castledowns 1,006 sq ft 3 bedroom, 3 bathroom bilevel located on a large reverse pie shaped lot on a quiet street in the northwest neighborhood of Dunluce. The home was built in 1985 and has some newer windows, a very open floor plan with a large livingroom on the main floor and a very spacious kitchen with laminate flooring throughout. The primary bedroom has a 2 piece ensuite and the main bathroom is a 4 piece . The basement of the home has large windows and is another 900 sq feet partially finished and r...
Essential Information
-
MLS® #
E4459810
-
Property Type
Residential
-
Year Built
1985
-
Property Style
Bi-Level
Community Information
-
Area
Edmonton
-
Postal Code
T5X 4R1
-
Neighbourhood/Community
Dunluce
Interior
-
Floor Finish
Laminate FlooringLinoleum
-
Heating Type
Forced Air-1Natural Gas
-
Basement Development
Fully Finished
-
Goods Included
Dishwasher-Built-InDryerRefrigeratorStove-ElectricWasher
-
Basement
Full
Exterior
-
Lot/Exterior Features
Public TransportationSchoolsShopping Nearby
-
Foundation
Concrete Perimeter
-
Roof
Asphalt Shingles
Additional Details
-
Property Class
Single Family
-
Road Access
Paved
-
Site Influences
Public TransportationSchoolsShopping Nearby
-
Last Updated
8/1/2025 17:12
$1594/month
Est. Monthly Payment
Mortgage values are calculated by Redman Technologies Inc based on values provided in the REALTOR® Association of Edmonton listing data feed.


