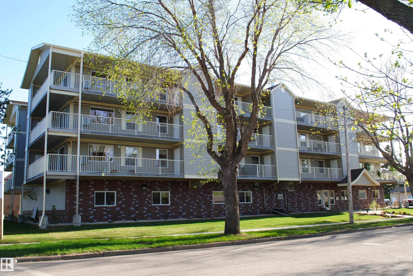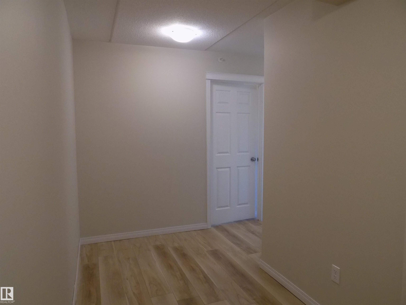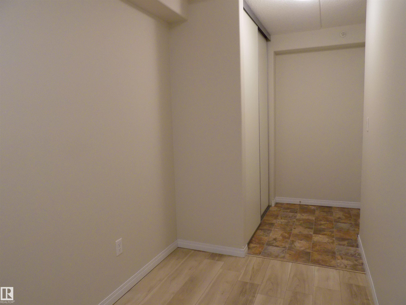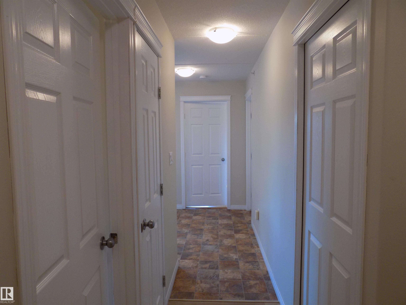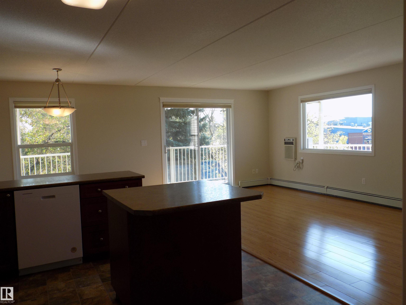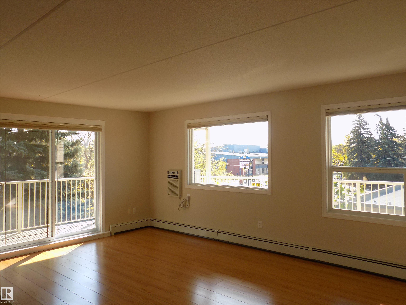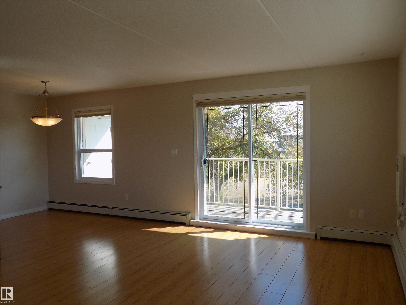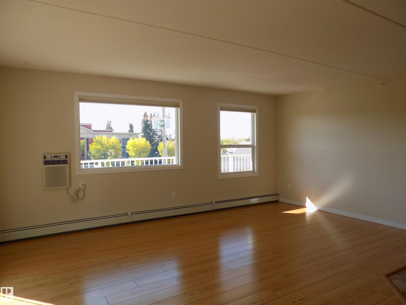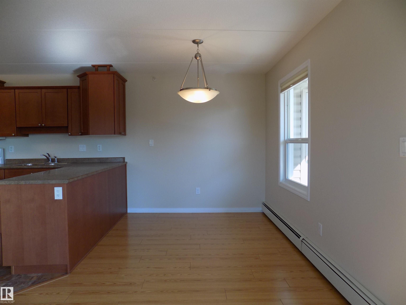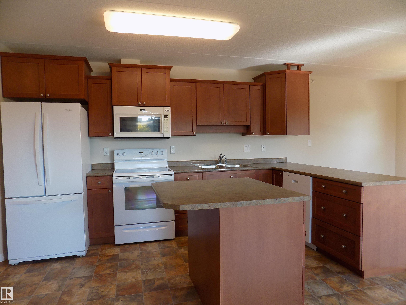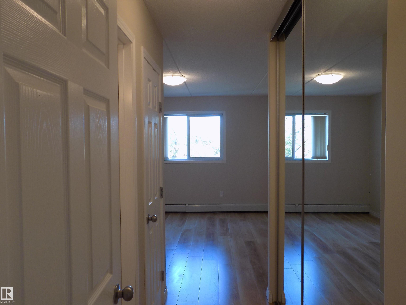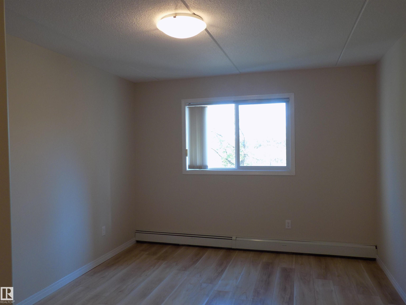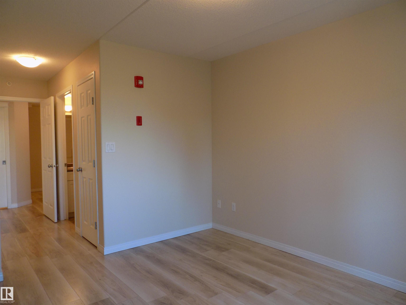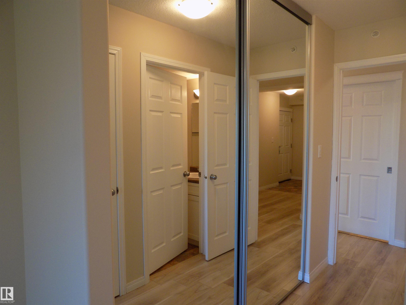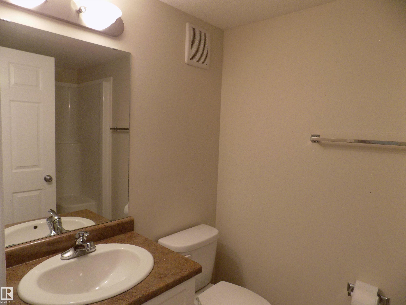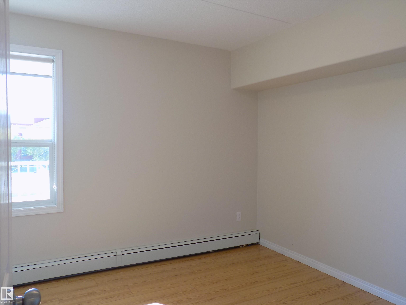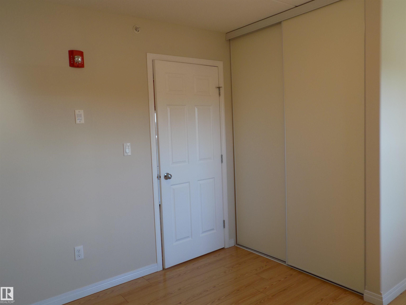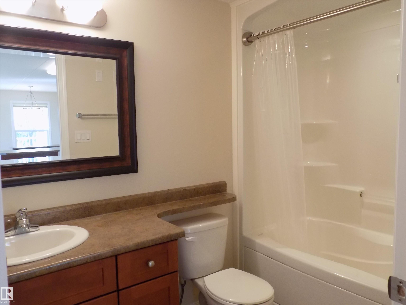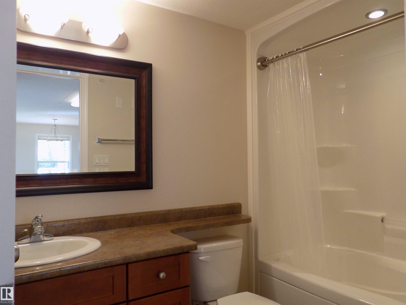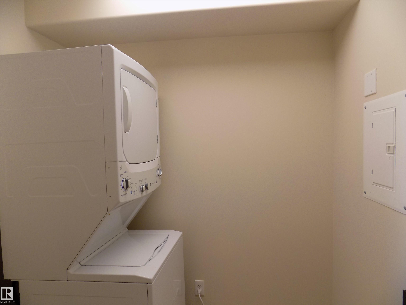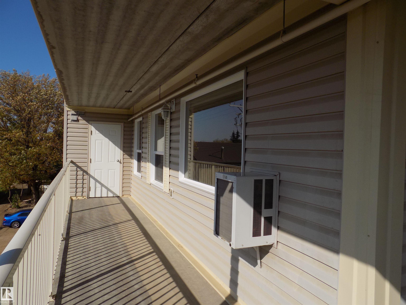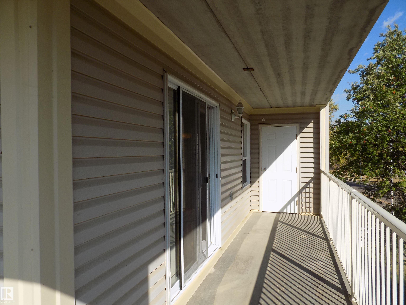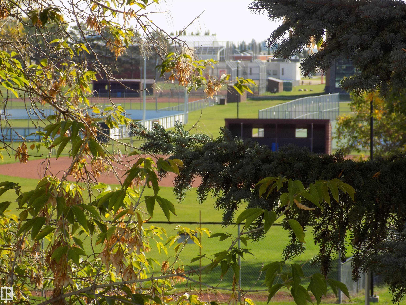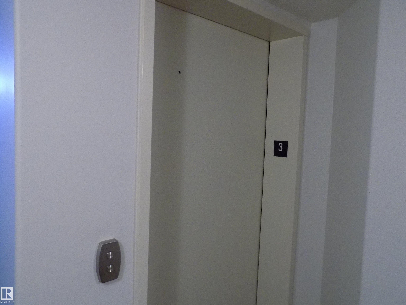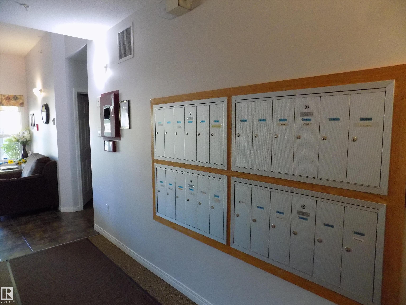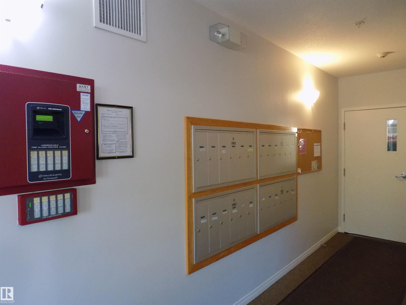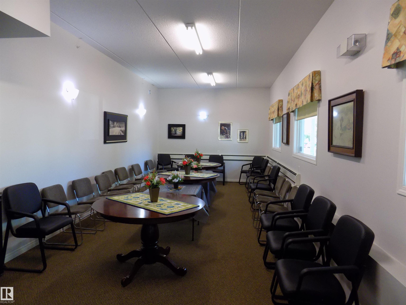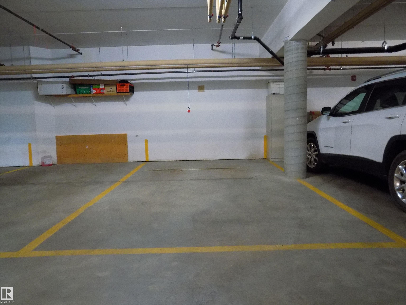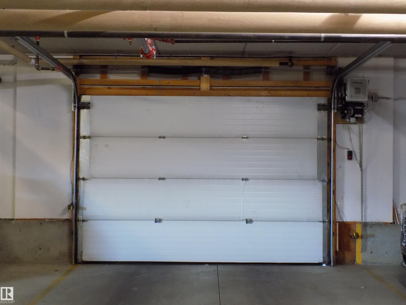Courtesy of Randy Plant of RE/MAX Real Estate
304 4707 51 AVENUE, Condo for sale in City Center North Wetaskiwin , Alberta , T9A 0T6
MLS® # E4459492
Air Conditioner Deck Exterior Walls- 2"x6" No Smoking Home Parking-Visitor Secured Parking Security Door Social Rooms Sprinkler System-Fire Sprinkler Sys-Underground
WINDSOR PARK... PREMIERE Condominium Lifestyle! FABLOUS CORNER HOME that features... OPEN CONCEPT design... which is flooded with natural lite from two sides, the Living Area is large and functional for all occasions w/AC, Dining Area accomodates large dining table and china display cabinet... Kitchen features rich Cherry finish cabinets w/island & ample counter area, pantry. Convenient in suite Laundry/Storage. Primary Bedroom features 3pc Ensuite and huge closet. Second Bedroom w/closet. 4pc Main Bath. Su...
Essential Information
-
MLS® #
E4459492
-
Property Type
Residential
-
Year Built
2012
-
Property Style
Single Level Apartment
Community Information
-
Area
Wetaskiwin
-
Condo Name
Windsor Park_WET
-
Neighbourhood/Community
City Center North
-
Postal Code
T9A 0T6
Services & Amenities
-
Amenities
Air ConditionerDeckExterior Walls- 2x6No Smoking HomeParking-VisitorSecured ParkingSecurity DoorSocial RoomsSprinkler System-FireSprinkler Sys-Underground
Interior
-
Floor Finish
Laminate FlooringLinoleum
-
Heating Type
BaseboardHot WaterNatural Gas
-
Basement
None
-
Goods Included
Dishwasher-Built-InMicrowave Hood FanRefrigeratorStacked Washer/DryerStove-ElectricWindow Coverings
-
Storeys
4
-
Basement Development
No Basement
Exterior
-
Lot/Exterior Features
Corner LotFlat SiteLandscapedPublic Swimming PoolShopping NearbyView Downtown
-
Foundation
Slab
-
Roof
Asphalt Shingles
Additional Details
-
Property Class
Condo
-
Road Access
Paved
-
Site Influences
Corner LotFlat SiteLandscapedPublic Swimming PoolShopping NearbyView Downtown
-
Last Updated
8/4/2025 23:45
$1157/month
Est. Monthly Payment
Mortgage values are calculated by Redman Technologies Inc based on values provided in the REALTOR® Association of Edmonton listing data feed.

