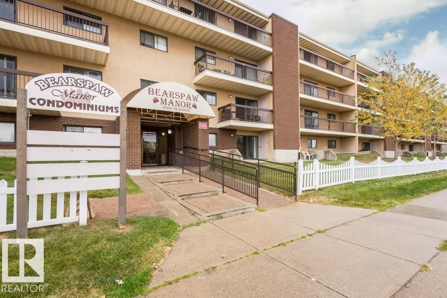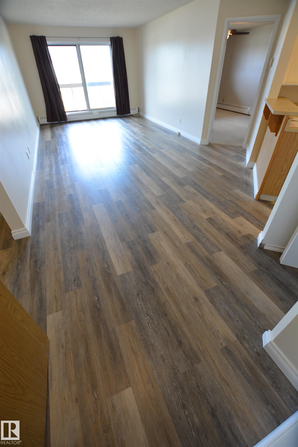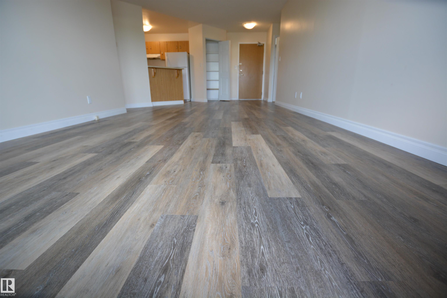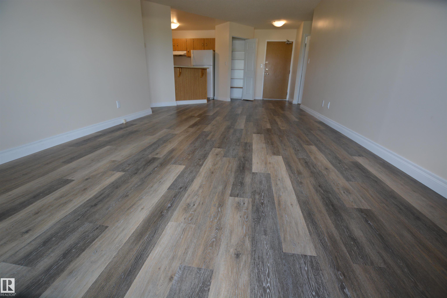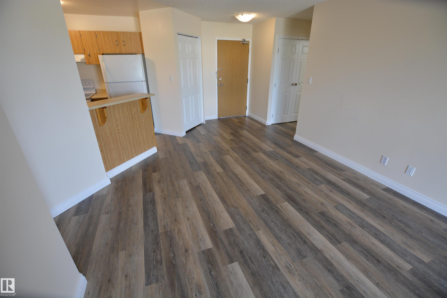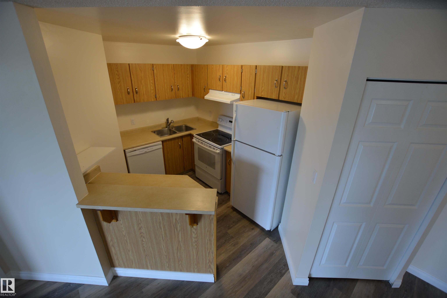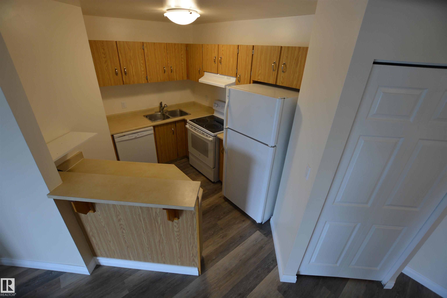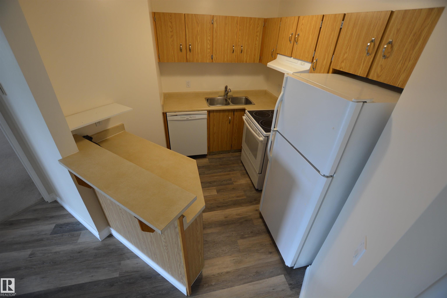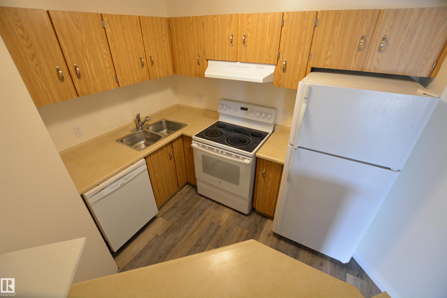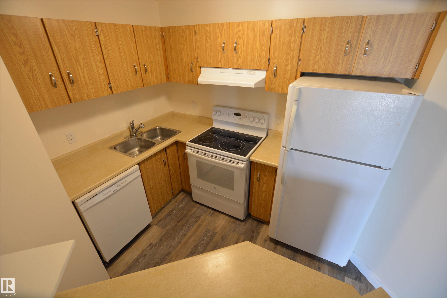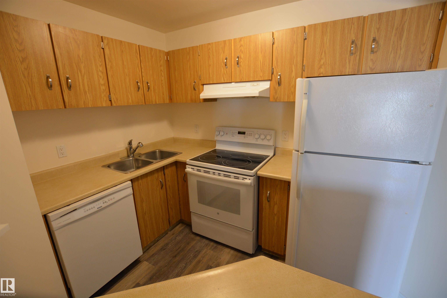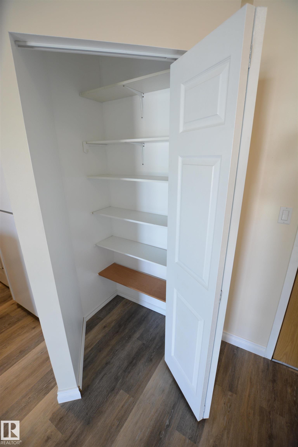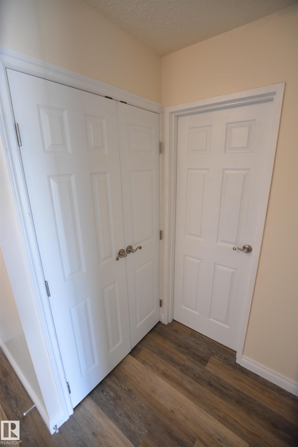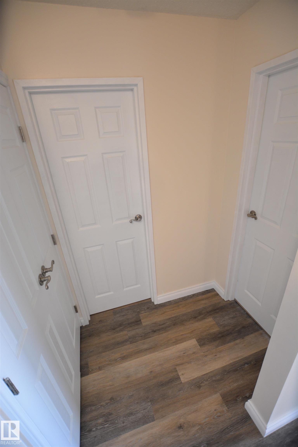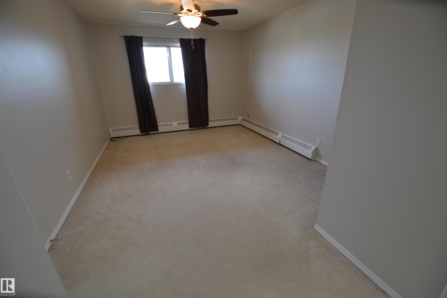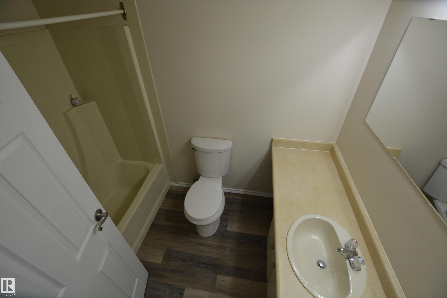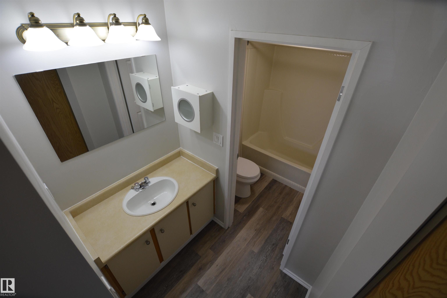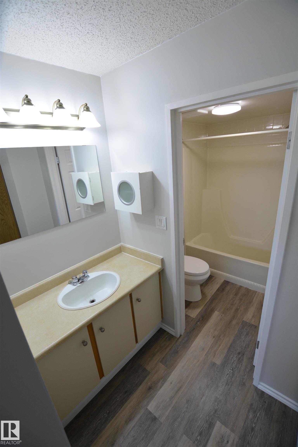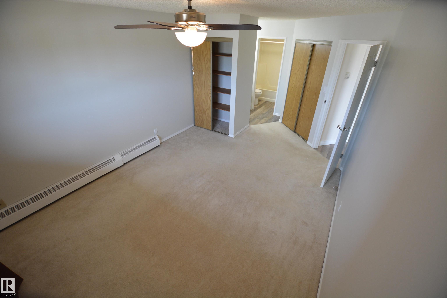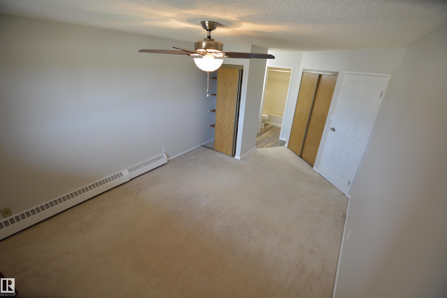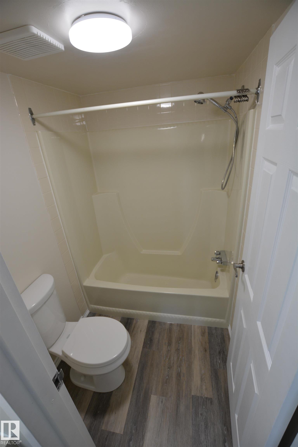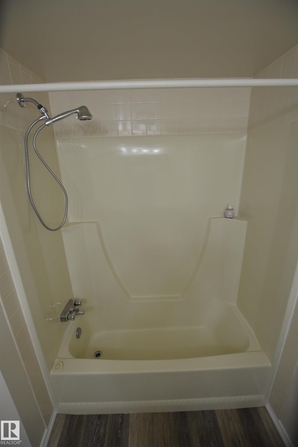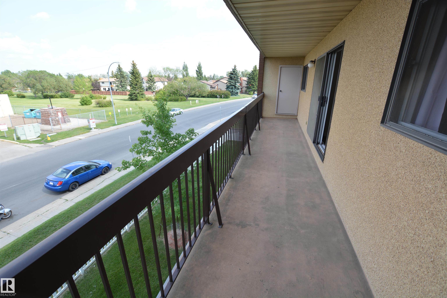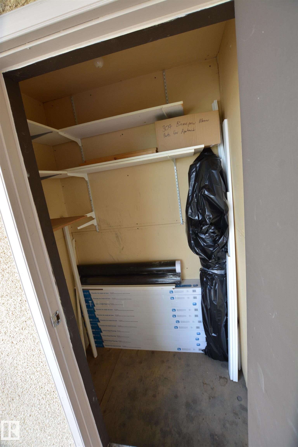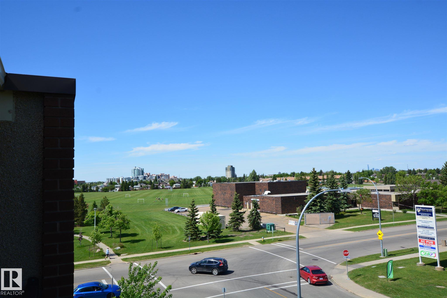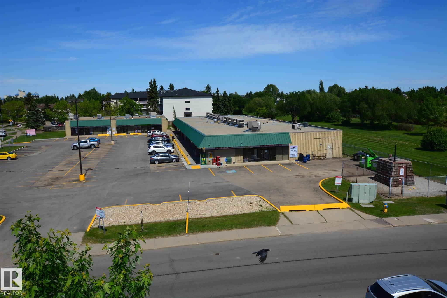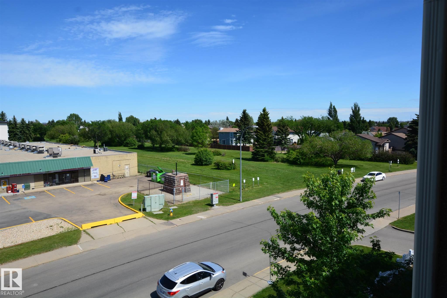Courtesy of Steve Lount of Century 21 All Stars Realty Ltd
304 10511 19 Avenue, Condo for sale in Keheewin Edmonton , Alberta , T6J 5S8
MLS® # E4459590
Detectors Smoke Intercom
Great 2 bedroom, 2 bathroom, third floor unit in a very well-kept adult (18+) building. Recent upgrades include: paint: new vinyl plank on 80% of floors; baseboards; light fixtures & more. Includes 1 secure, heated, underground stall, patio doors off living room to huge balcony (with storage room), & a spacious floor plan. 1 cat allowed with board approval, but no dogs. This is a quiet, organized, very well run, squeeky clean, building. Located 3-4 blocks walk from Blackmud Creek ravine & trails.
Essential Information
-
MLS® #
E4459590
-
Property Type
Residential
-
Year Built
1982
-
Property Style
Single Level Apartment
Community Information
-
Area
Edmonton
-
Condo Name
Bearspaw Manor
-
Neighbourhood/Community
Keheewin
-
Postal Code
T6J 5S8
Services & Amenities
-
Amenities
Detectors SmokeIntercom
Interior
-
Floor Finish
CarpetVinyl Plank
-
Heating Type
Hot WaterNatural Gas
-
Basement
None
-
Goods Included
Dishwasher-Built-InDryerFan-CeilingHood FanRefrigeratorStove-ElectricWasher
-
Storeys
4
-
Basement Development
No Basement
Exterior
-
Lot/Exterior Features
FencedLandscapedPark/ReservePublic TransportationShopping Nearby
-
Foundation
Concrete Perimeter
-
Roof
Asphalt Shingles
Additional Details
-
Property Class
Condo
-
Road Access
Paved
-
Site Influences
FencedLandscapedPark/ReservePublic TransportationShopping Nearby
-
Last Updated
8/5/2025 17:12
$683/month
Est. Monthly Payment
Mortgage values are calculated by Redman Technologies Inc based on values provided in the REALTOR® Association of Edmonton listing data feed.

