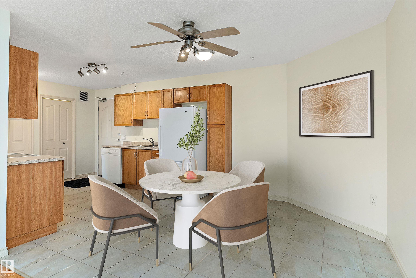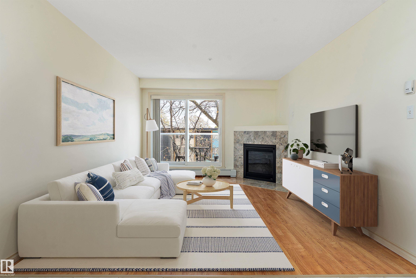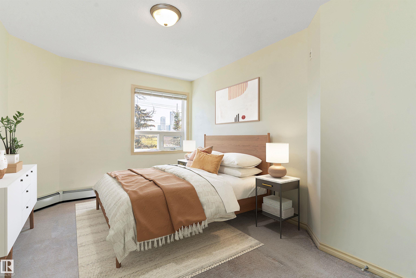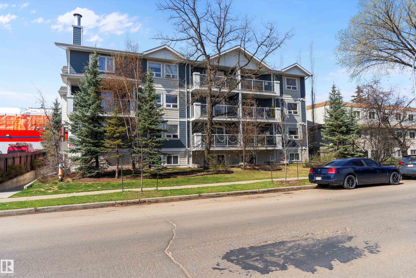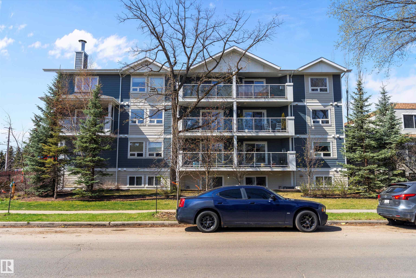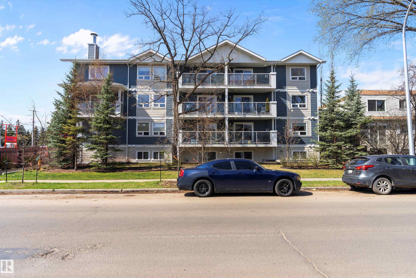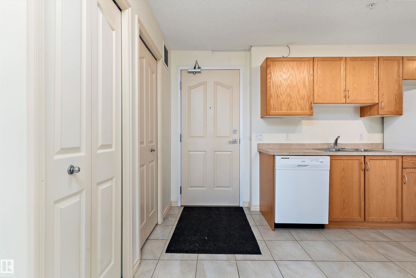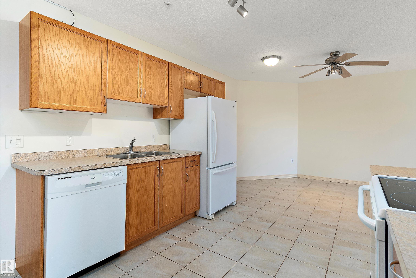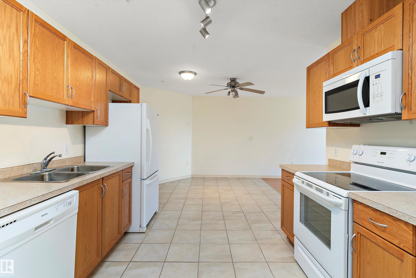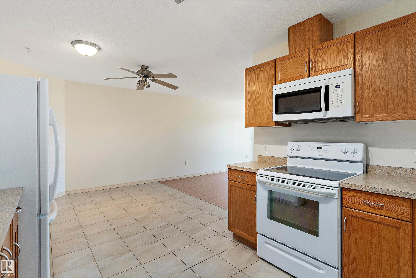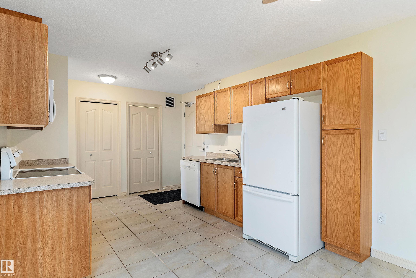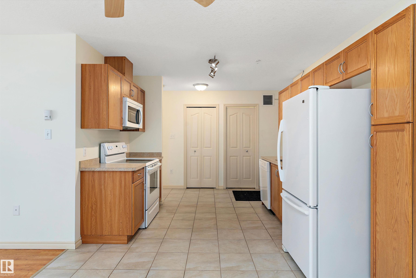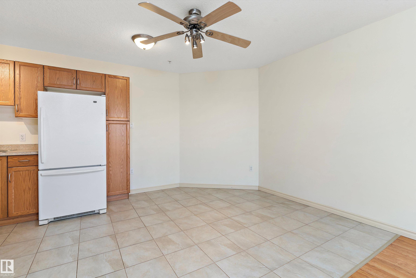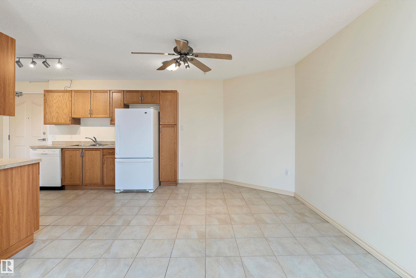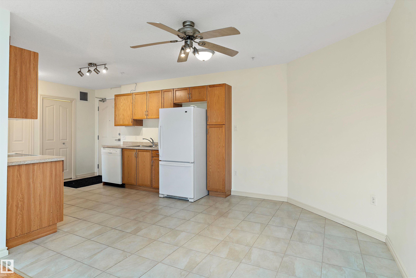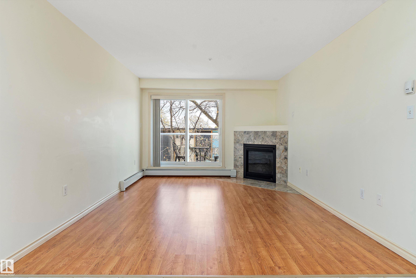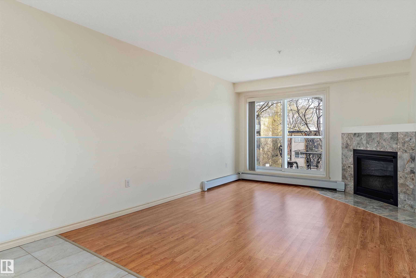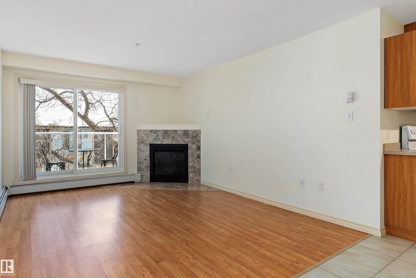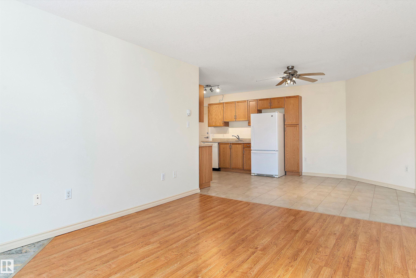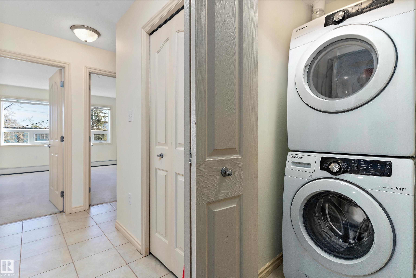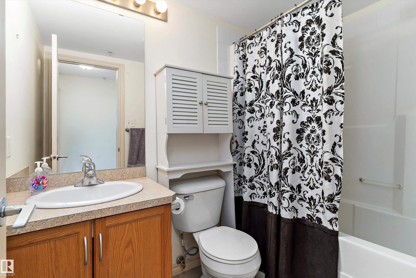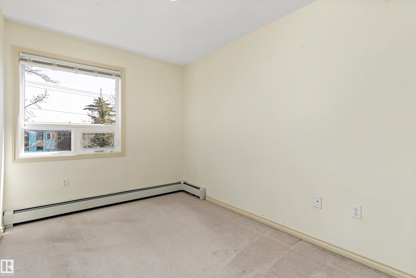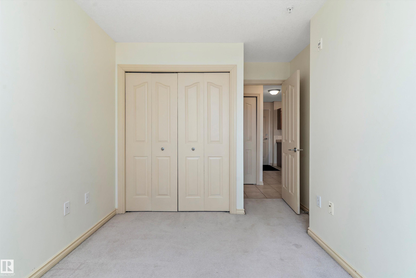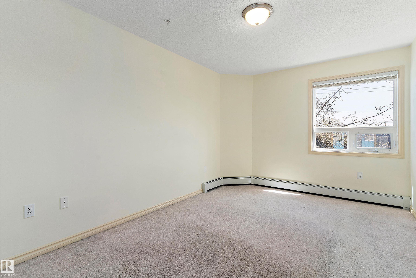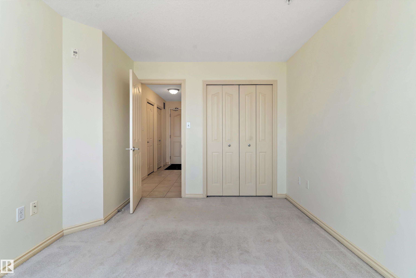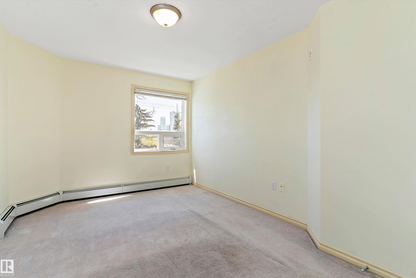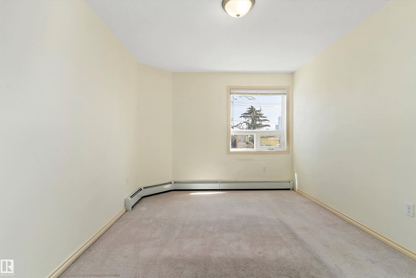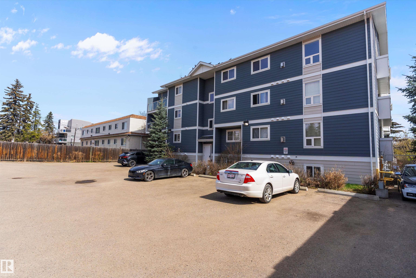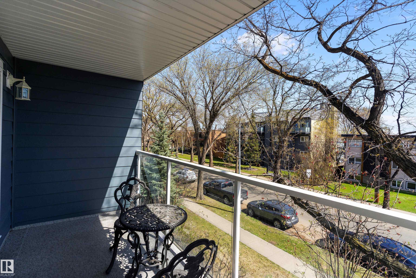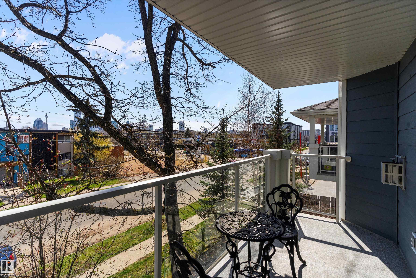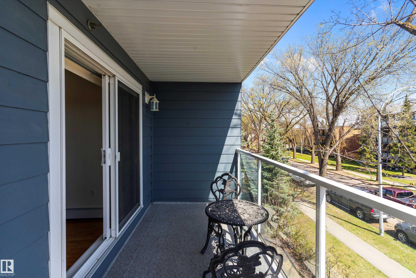Courtesy of Cameron Melville of RE/MAX Real Estate
303 10710 116 Street, Condo for sale in Queen Mary Park Edmonton , Alberta , T5H 3M2
MLS® # E4455604
Intercom Parking-Plug-Ins Parking-Visitor Patio Vinyl Windows
Welcome to Churchill West! This well-kept 3rd floor condo in Queen Mary Park offers an east-facing balcony with downtown views. The open layout includes a cozy gas fireplace, 2 spacious bedrooms, in-suite laundry, and a 4-piece bathroom. Heat and water are covered in the condo fees, plus 1 powered parking stall is included. The building allows pets with approval and is ideally located just minutes from 124th Street, Brewery District, MacEwan, Rogers Place, and the future Valley West LRT station. A great opt...
Essential Information
-
MLS® #
E4455604
-
Property Type
Residential
-
Year Built
2012
-
Property Style
Single Level Apartment
Community Information
-
Area
Edmonton
-
Condo Name
Churchill West
-
Neighbourhood/Community
Queen Mary Park
-
Postal Code
T5H 3M2
Services & Amenities
-
Amenities
IntercomParking-Plug-InsParking-VisitorPatioVinyl Windows
Interior
-
Floor Finish
Carpet
-
Heating Type
BaseboardHot WaterNatural Gas
-
Basement
None
-
Goods Included
Dishwasher-Built-InDryerRefrigeratorStove-ElectricWasherWindow Coverings
-
Storeys
4
-
Basement Development
No Basement
Exterior
-
Lot/Exterior Features
LandscapedPlayground NearbyPublic TransportationSchoolsShopping NearbyView CityView Downtown
-
Foundation
Concrete Perimeter
-
Roof
Asphalt Shingles
Additional Details
-
Property Class
Condo
-
Road Access
Paved
-
Site Influences
LandscapedPlayground NearbyPublic TransportationSchoolsShopping NearbyView CityView Downtown
-
Last Updated
8/4/2025 20:57
$729/month
Est. Monthly Payment
Mortgage values are calculated by Redman Technologies Inc based on values provided in the REALTOR® Association of Edmonton listing data feed.

