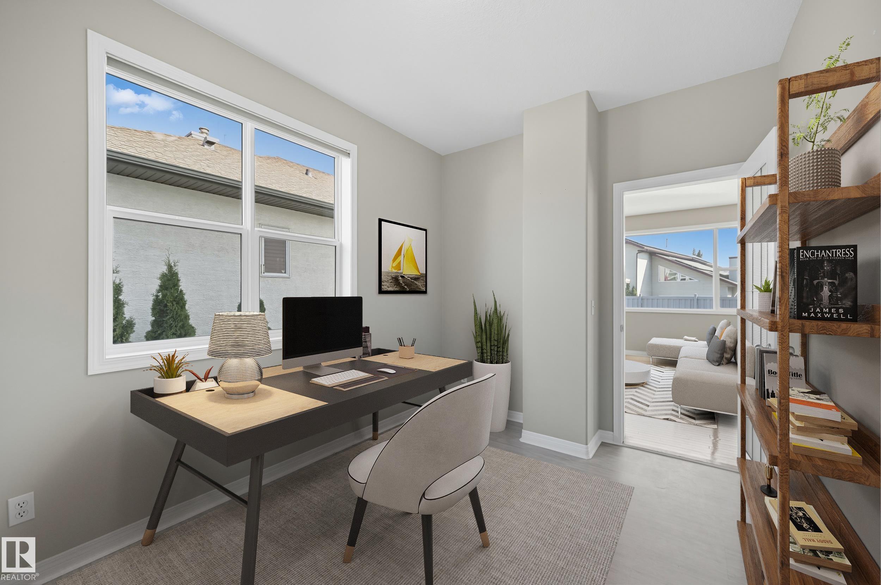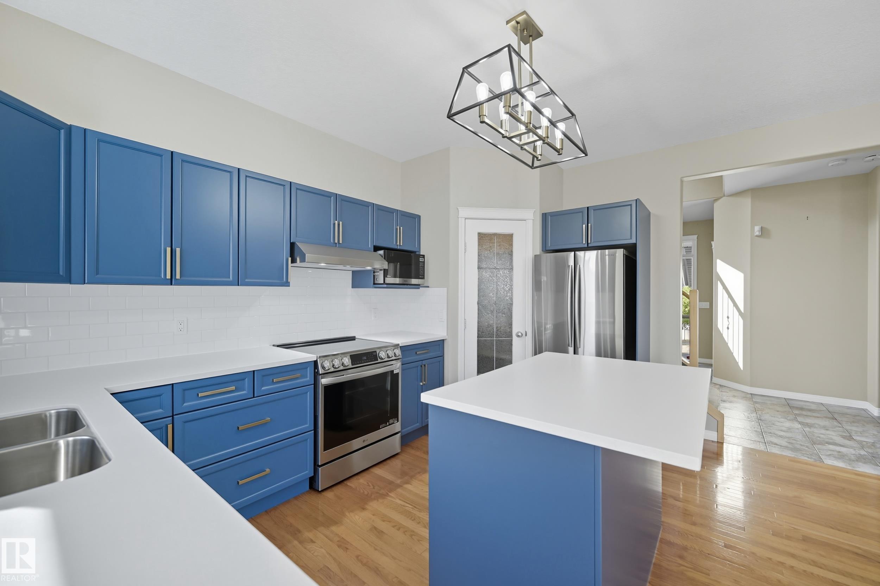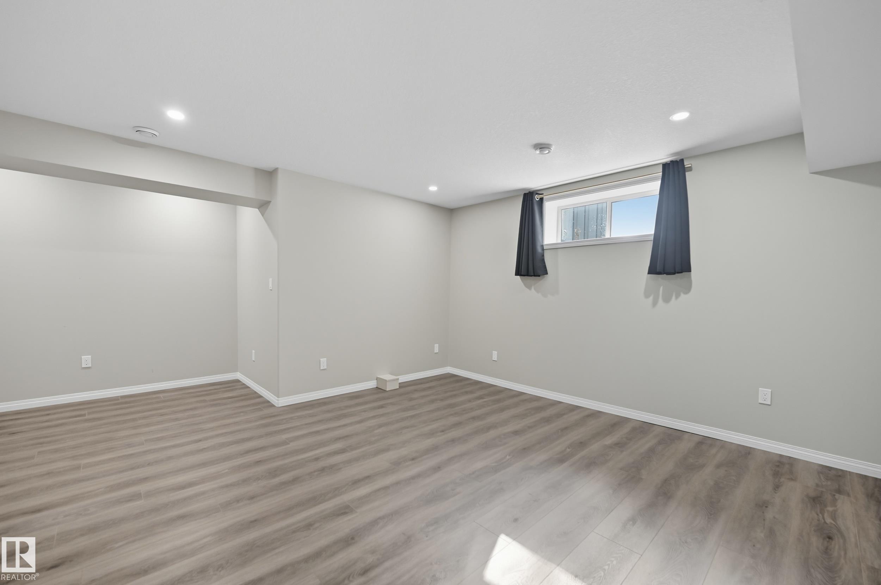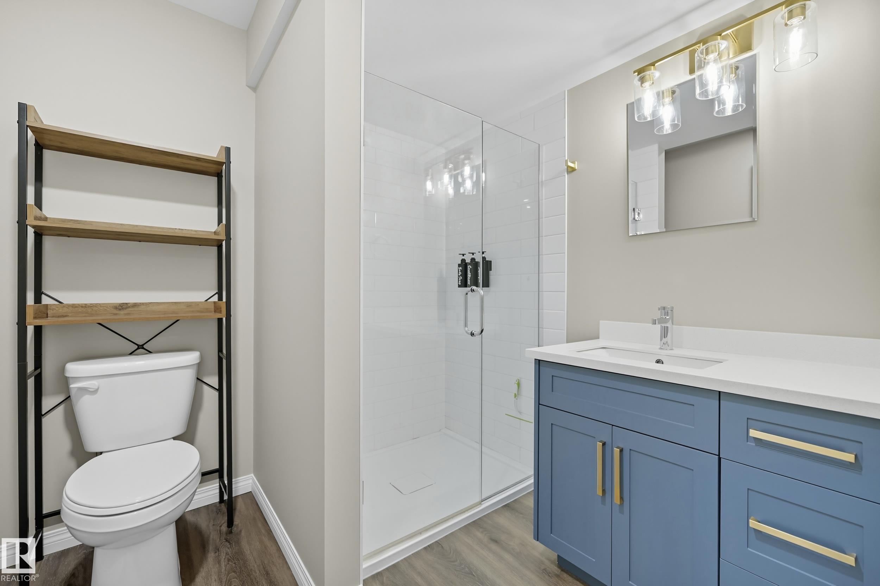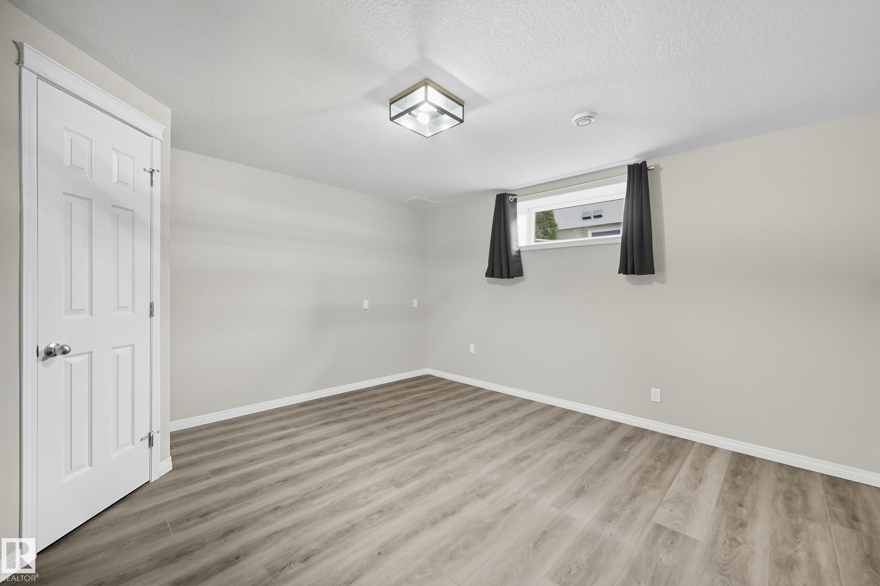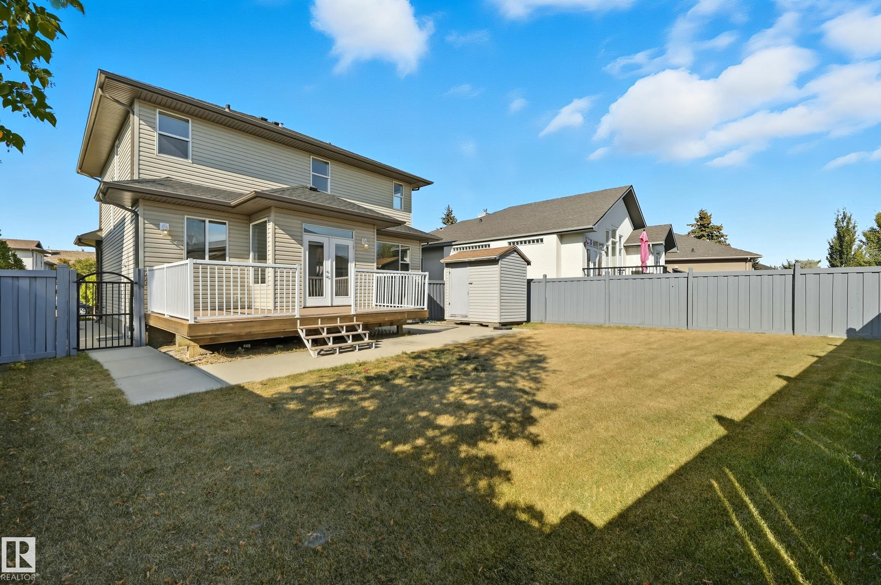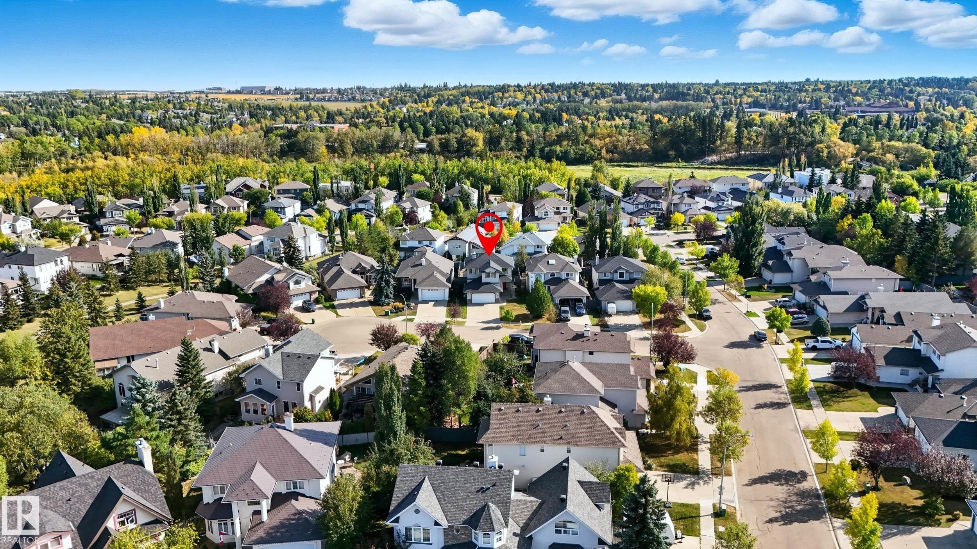Courtesy of Mirella Esposito of Century 21 Masters
3 ORLEANS Court NW, House for sale in Oakmont St. Albert , Alberta , T8N 6V9
MLS® # E4459201
Air Conditioner Deck
Welcome to your BRIGHT, SPACIOUS and FULLY FINISHED Home offering 5 bedrooms, 3.5 baths, Mn fl Den/Bdrm/Play Rm, Mn fl laundry and over 2500 sqft of living space. This well loved home offers a large Great Rm with gas fireplace, a modern island Kitchen with Corian counters, quality SS appliances including an Induction Stove, corner pantry and a BRIGHT expansive Dinette area with patio doors leading to your back deck and private oasis. You will enjoy the large fenced lot located in a quiet cul de sac only ste...
Essential Information
-
MLS® #
E4459201
-
Property Type
Residential
-
Year Built
2001
-
Property Style
2 Storey
Community Information
-
Area
St. Albert
-
Postal Code
T8N 6V9
-
Neighbourhood/Community
Oakmont
Services & Amenities
-
Amenities
Air ConditionerDeck
Interior
-
Floor Finish
CarpetCeramic TileHardwood
-
Heating Type
Forced Air-1Natural Gas
-
Basement
Full
-
Goods Included
Air Conditioning-CentralDishwasher-Built-InDryerGarage ControlGarage OpenerHood FanOven-MicrowaveRefrigeratorStorage ShedWasherWindow CoveringsStove-Induction
-
Fireplace Fuel
Gas
-
Basement Development
Fully Finished
Exterior
-
Lot/Exterior Features
Cul-De-SacFencedFlat SiteGolf NearbyNo Back LaneShopping NearbySee Remarks
-
Foundation
Concrete Perimeter
-
Roof
Asphalt Shingles
Additional Details
-
Property Class
Single Family
-
Road Access
Paved Driveway to House
-
Site Influences
Cul-De-SacFencedFlat SiteGolf NearbyNo Back LaneShopping NearbySee Remarks
-
Last Updated
8/3/2025 17:13
$2591/month
Est. Monthly Payment
Mortgage values are calculated by Redman Technologies Inc based on values provided in the REALTOR® Association of Edmonton listing data feed.






