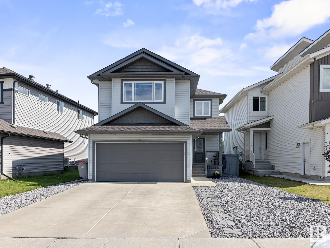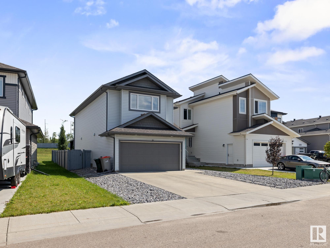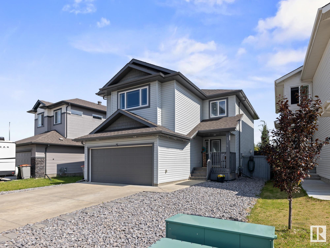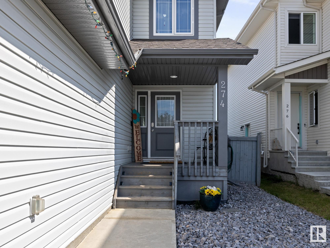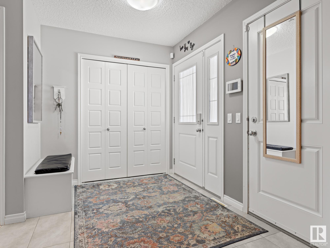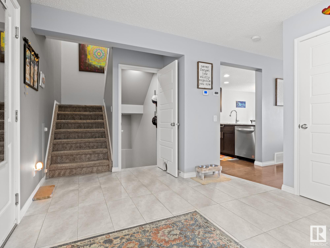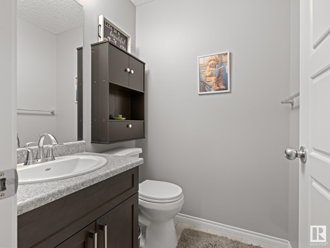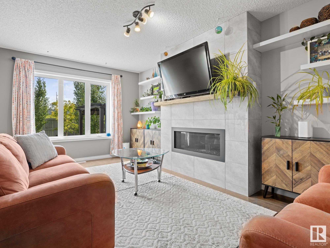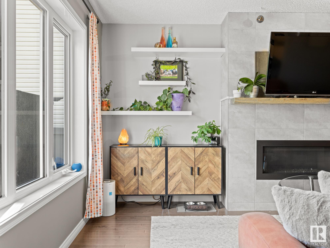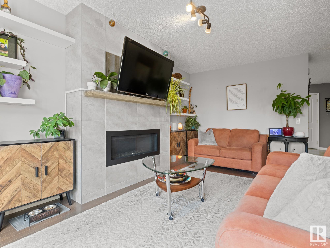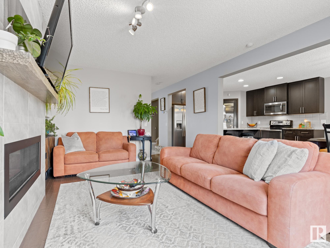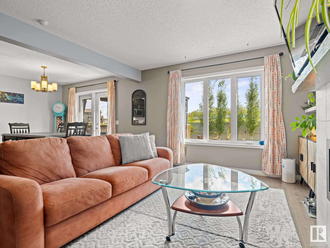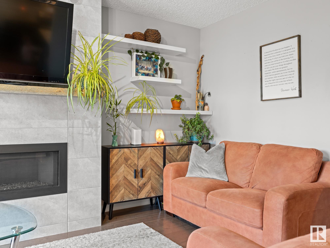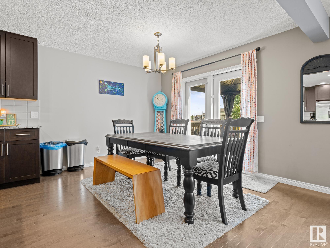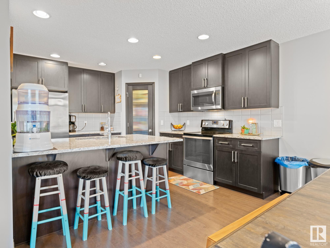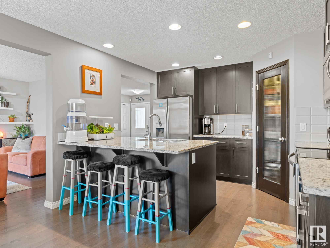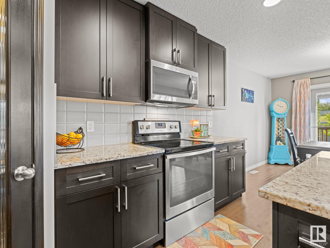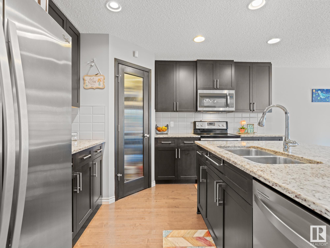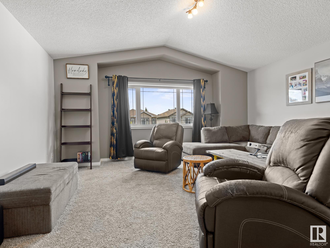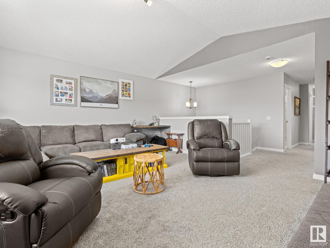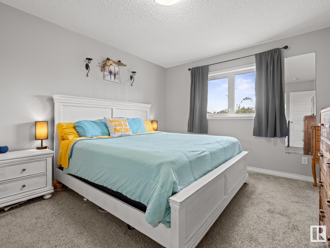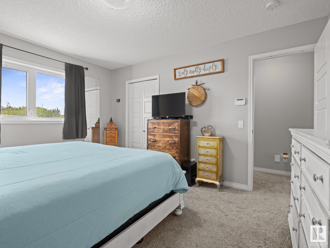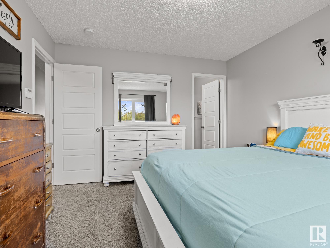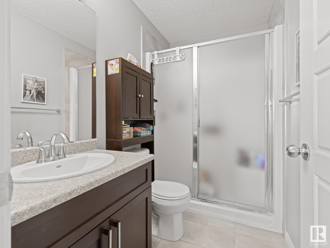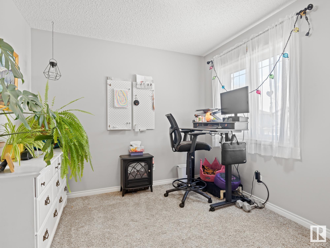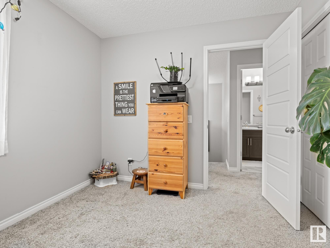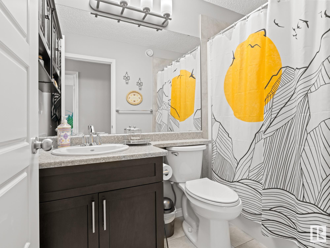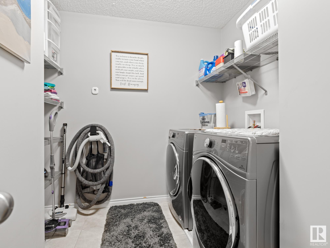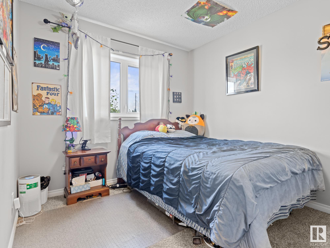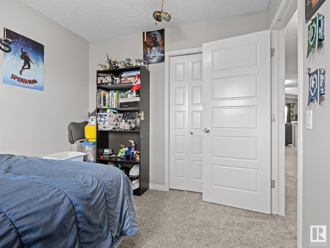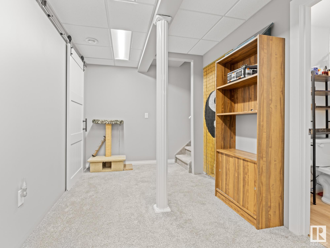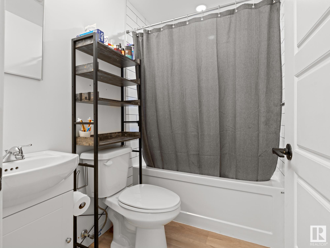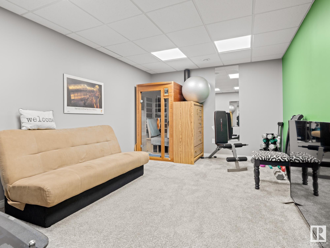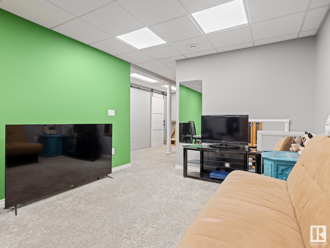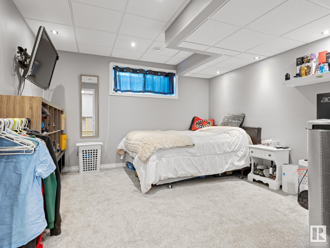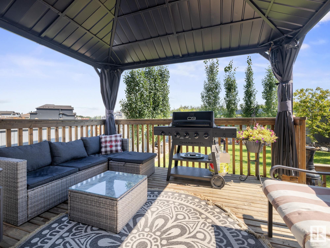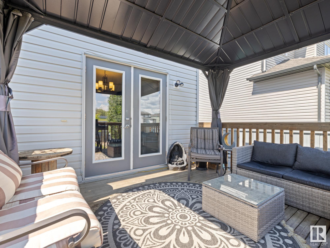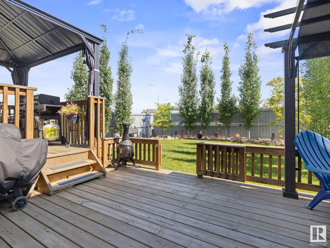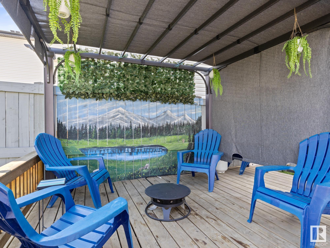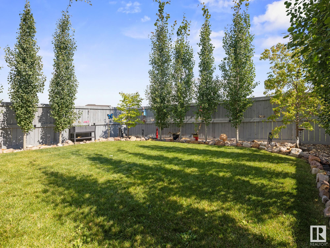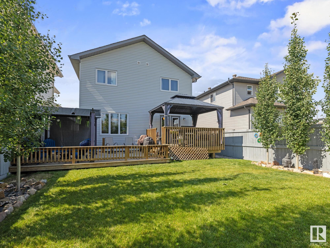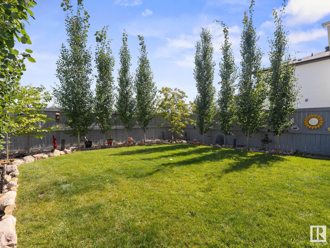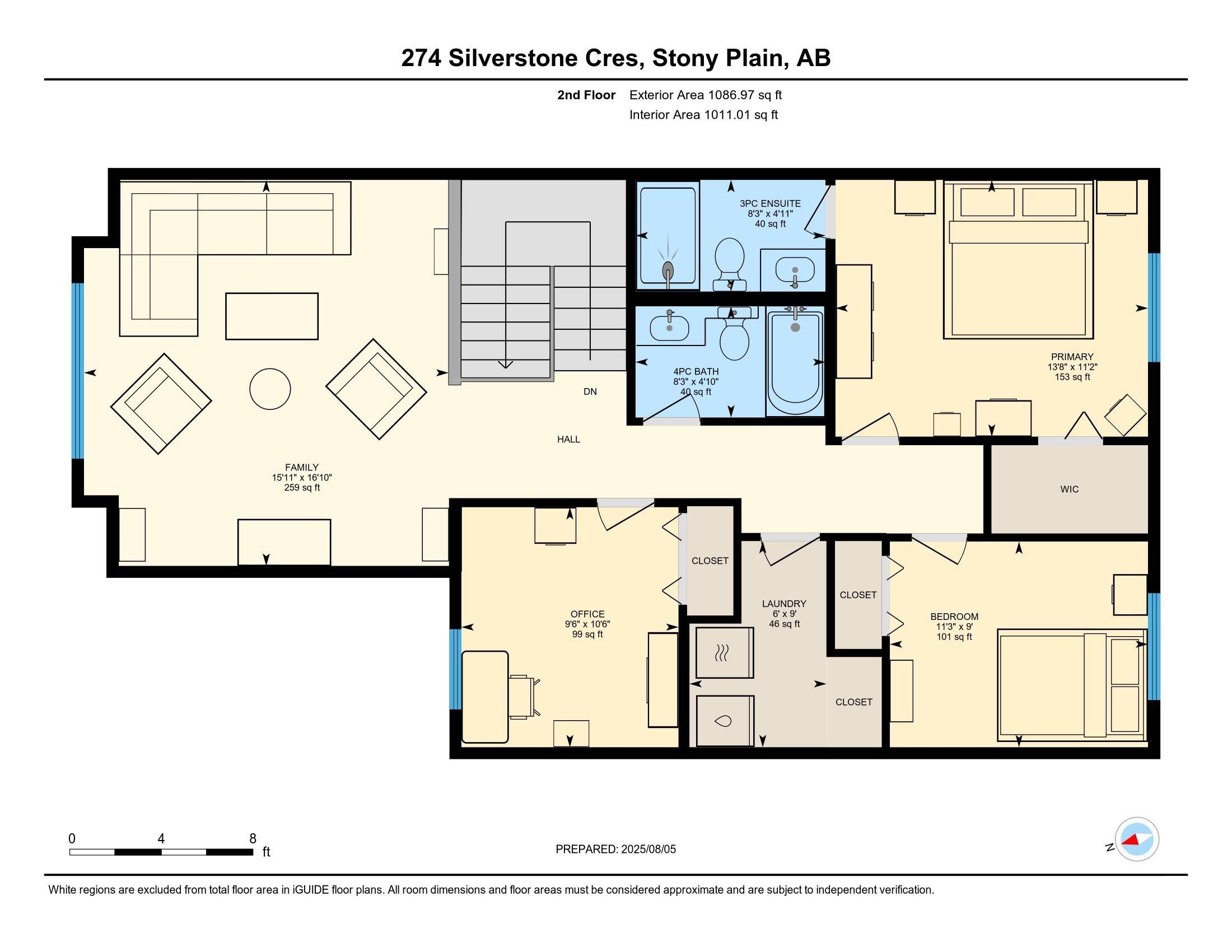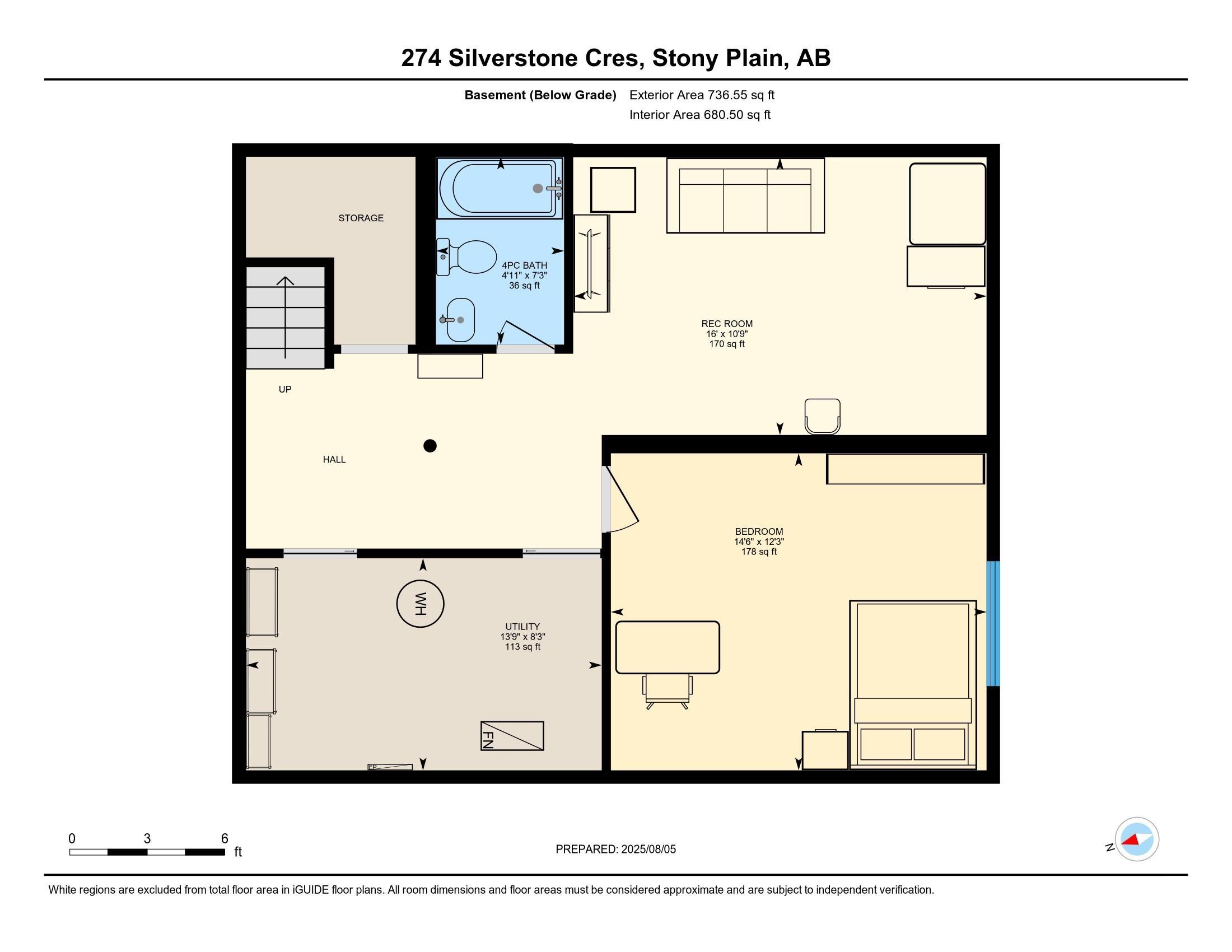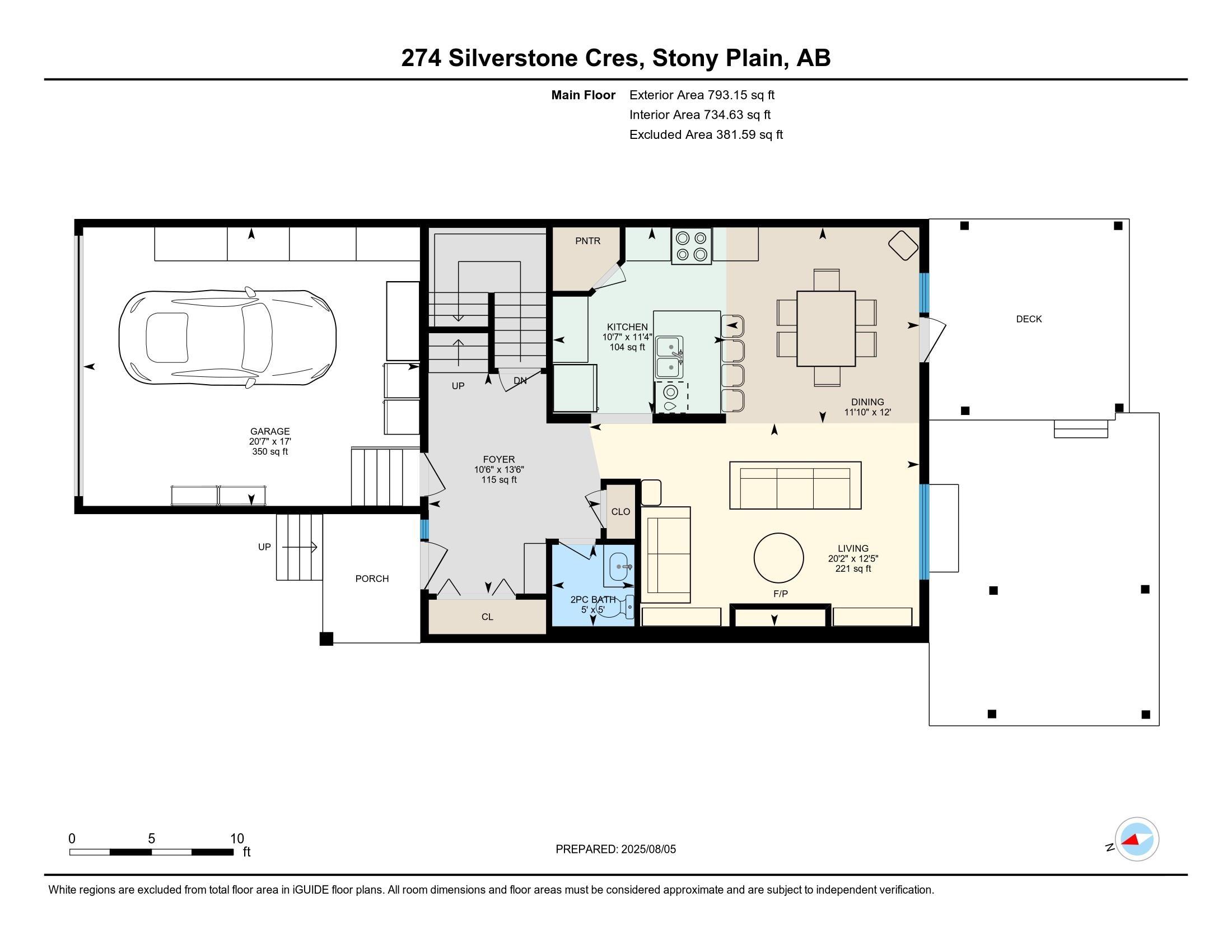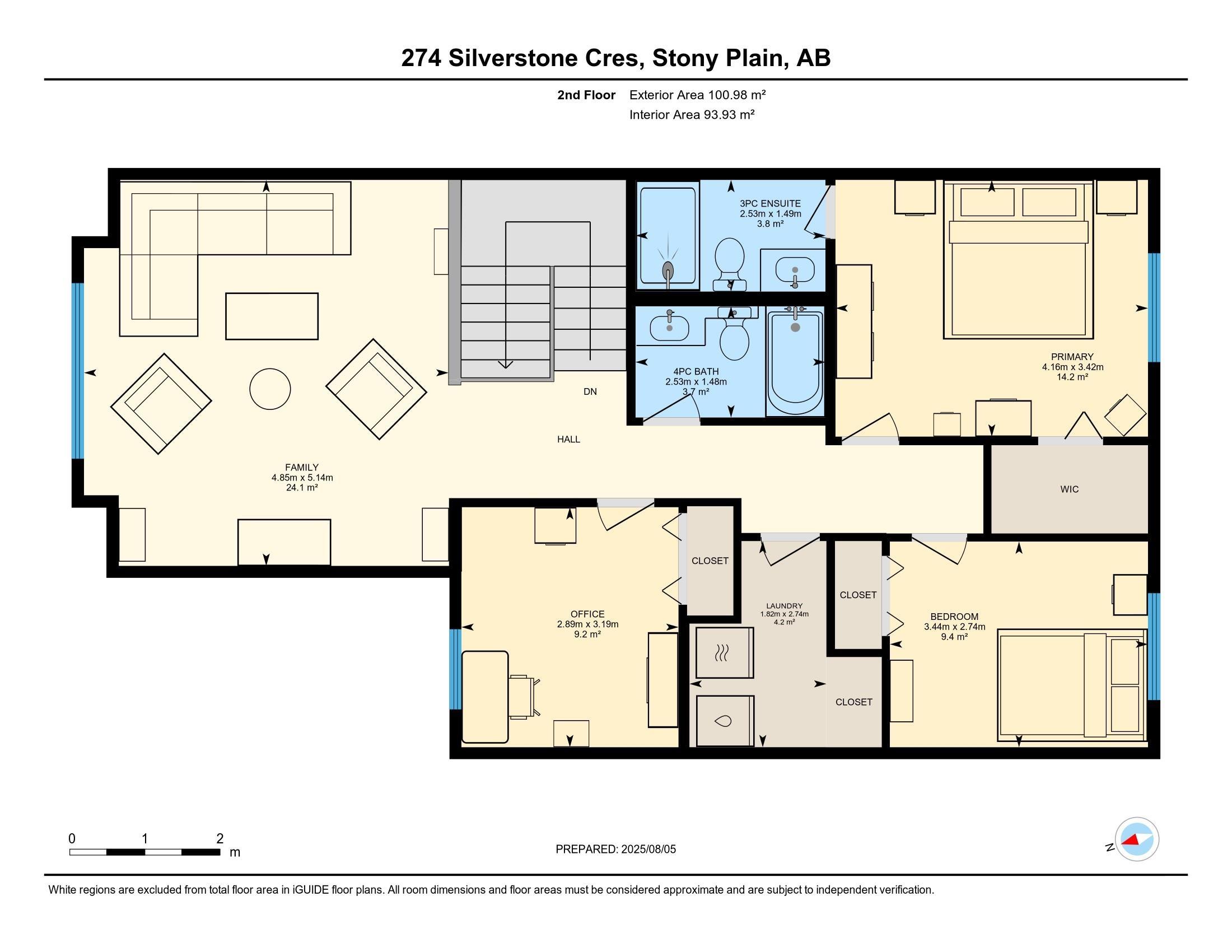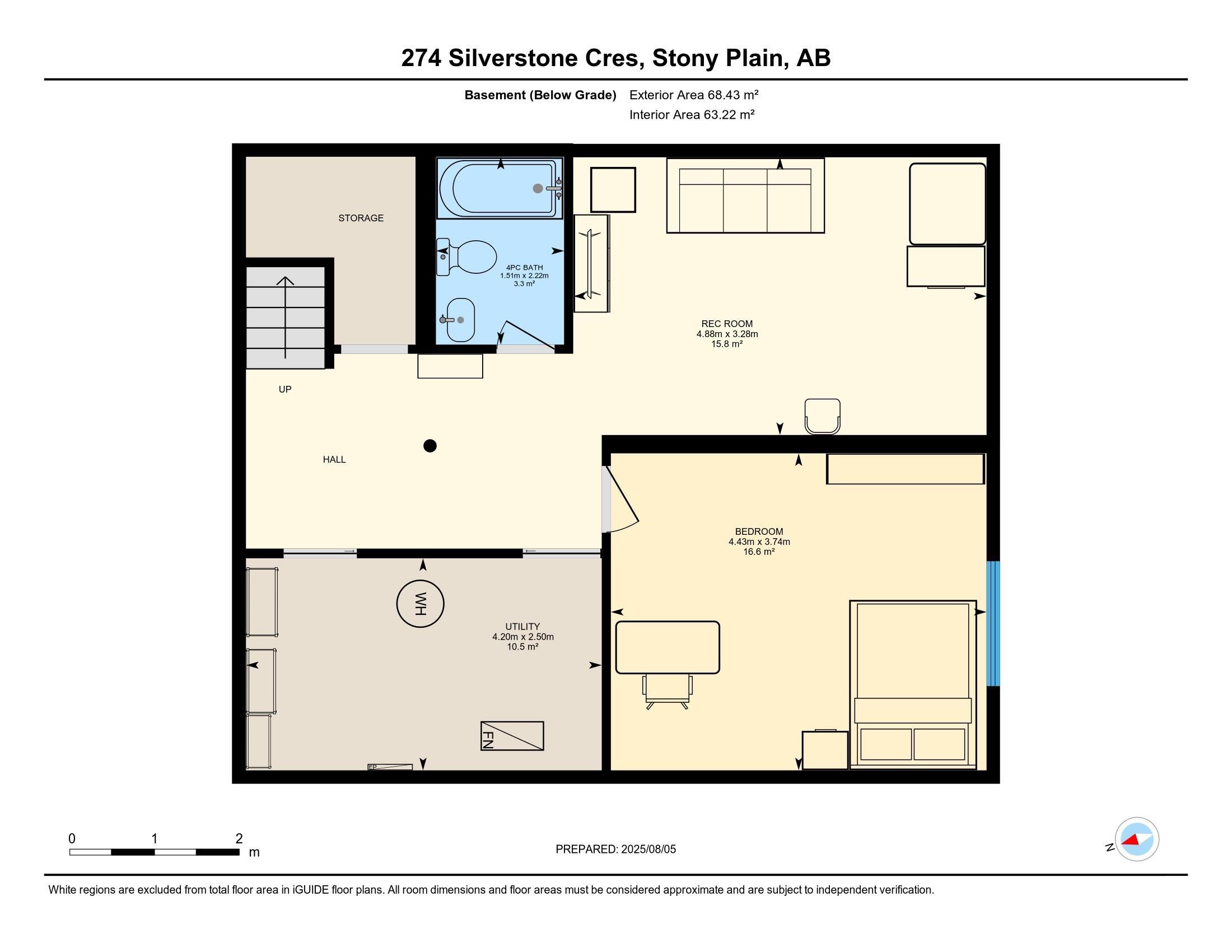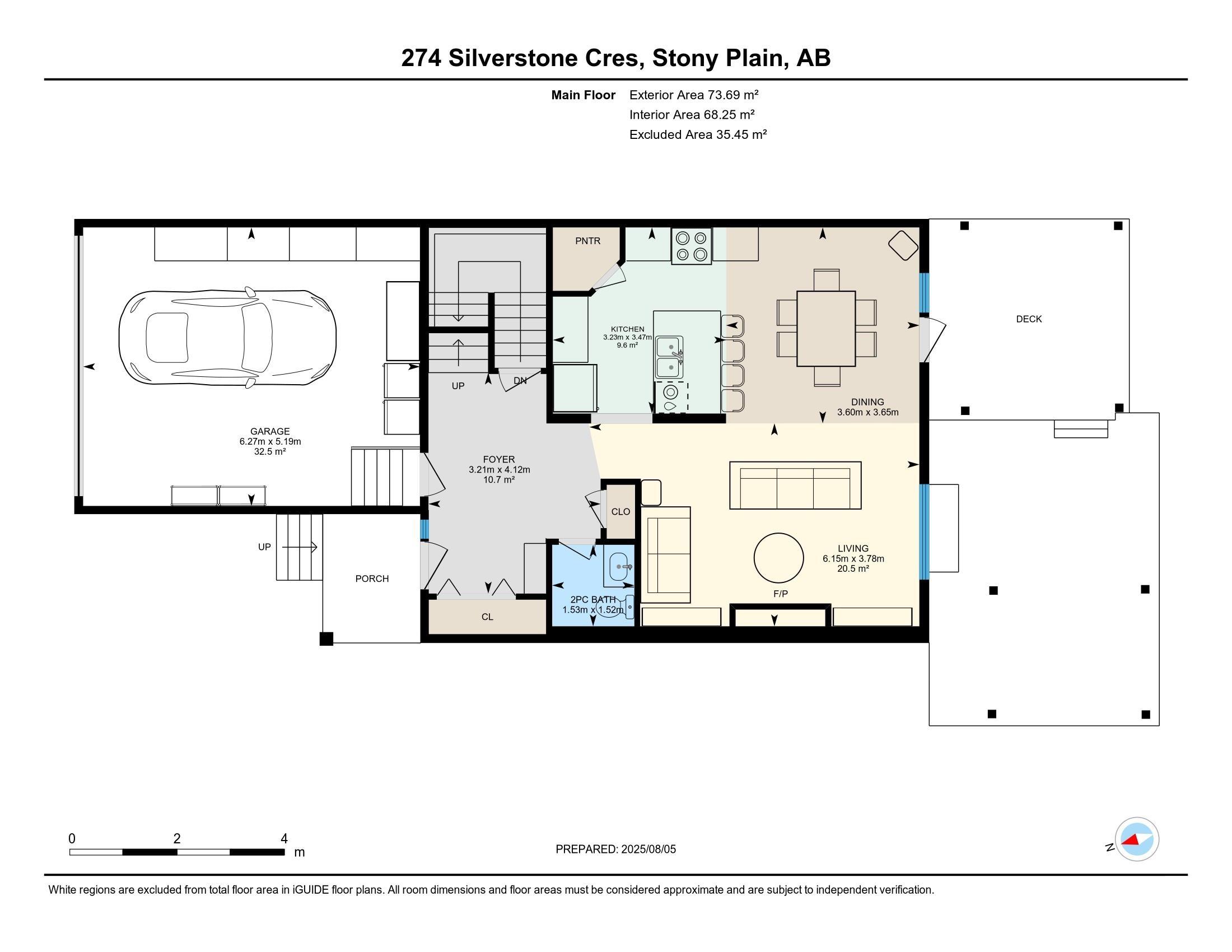Courtesy of Angela Deblois of Exp Realty
274 SILVERSTONE Crescent, House for sale in Silverstone Stony Plain , Alberta , T7Z 0E8
MLS® # E4451225
Air Conditioner Closet Organizers Deck Detectors Smoke Dog Run-Fenced In Vaulted Ceiling Vinyl Windows Natural Gas BBQ Hookup
Welcome to your private backyard retreat! This beautifully landscaped home offers a fully fenced yard with eye-catching rock garden accents. Surrounded by lilacs, Swedish aspens, and mountain ash trees, you’ll enjoy peace and privacy. A two-tiered deck with a pergola, gazebo, and BBQ gas hookup is perfect for summer entertaining. Inside, you'll find a spacious front entry, custom fireplace mantel, and air conditioning for year-round comfort. With 4 bedrooms, 3.5 bathrooms, and a fully finished basement feat...
Essential Information
-
MLS® #
E4451225
-
Property Type
Residential
-
Year Built
2016
-
Property Style
2 Storey
Community Information
-
Area
Parkland
-
Postal Code
T7Z 0E8
-
Neighbourhood/Community
Silverstone
Services & Amenities
-
Amenities
Air ConditionerCloset OrganizersDeckDetectors SmokeDog Run-Fenced InVaulted CeilingVinyl WindowsNatural Gas BBQ Hookup
Interior
-
Floor Finish
CarpetCeramic TileHardwood
-
Heating Type
Forced Air-1Natural Gas
-
Basement
Full
-
Goods Included
Air Conditioning-CentralDishwasher-Built-InDryerMicrowave Hood FanRefrigeratorStove-ElectricVacuum System AttachmentsVacuum SystemsWasherGarage Heater
-
Fireplace Fuel
Gas
-
Basement Development
Fully Finished
Exterior
-
Lot/Exterior Features
FencedGolf NearbyLandscapedPlayground NearbyPublic TransportationSchoolsShopping Nearby
-
Foundation
Concrete Perimeter
-
Roof
Asphalt Shingles
Additional Details
-
Property Class
Single Family
-
Road Access
PavedPaved Driveway to House
-
Site Influences
FencedGolf NearbyLandscapedPlayground NearbyPublic TransportationSchoolsShopping Nearby
-
Last Updated
7/2/2025 18:2
$2368/month
Est. Monthly Payment
Mortgage values are calculated by Redman Technologies Inc based on values provided in the REALTOR® Association of Edmonton listing data feed.

