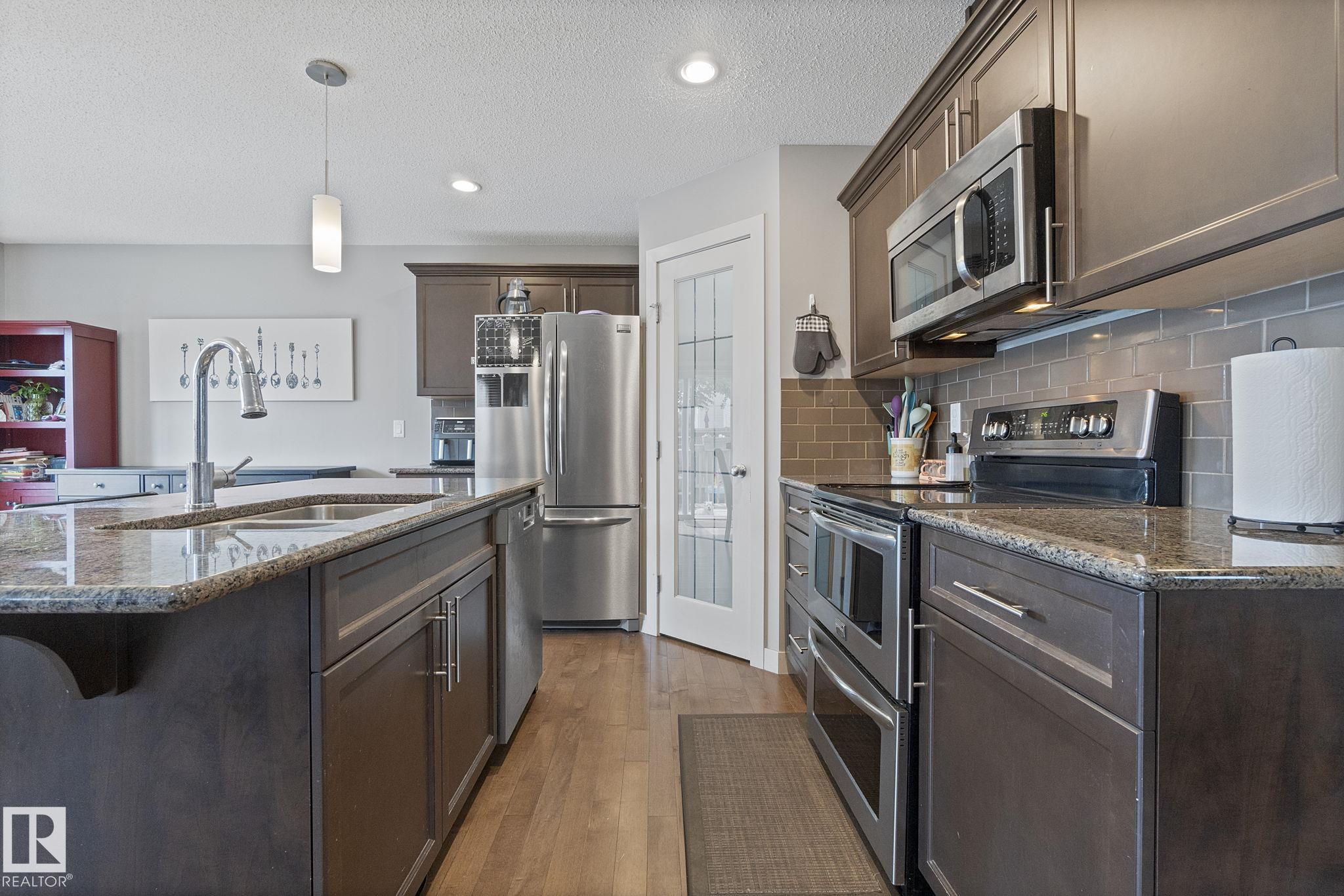Courtesy of Ricardo Brito of RE/MAX Elite
2406 SPARROW Crescent Edmonton , Alberta , T5S 0G5
MLS® # E4440225
Deck
Discover duplex living in prestigious STARLING! This exquisite 3-BEDROOM family home features SOLAR PANELS for energy savings and a FINISHED BASEMENT. Step into a spacious FOYER leading to an open-concept kitchen with STAINLESS STEEL APPLIANCES, elegant LARGE QUARTZ COUNTERTOPS and a WALK-THROUGH PANTRY. Entertain family and guests in your spacious living room in your featured gas FIREPLACE. Upstairs, you’ll find a large master bedroom with a WALK-IN CLOSET and a great ENSUITE BATHROOM. A DEN/OFFICE bonus a...
Essential Information
-
MLS® #
E4440225
-
Property Type
Residential
-
Year Built
2012
-
Property Style
2 Storey
Community Information
-
Area
Edmonton
-
Postal Code
T5S 0G5
-
Neighbourhood/Community
Starling
Services & Amenities
-
Amenities
Deck
Interior
-
Floor Finish
CarpetCeramic TileHardwood
-
Heating Type
Forced Air-1Natural Gas
-
Basement
Full
-
Goods Included
Air Conditioning-CentralDishwasher-Built-InDryerFreezerGarage ControlGarage OpenerMicrowave Hood FanRefrigeratorStove-ElectricVacuum System AttachmentsVacuum SystemsWasherWindow Coverings
-
Fireplace Fuel
Gas
-
Basement Development
Fully Finished
Exterior
-
Lot/Exterior Features
Back LaneFencedGolf NearbyLandscapedPark/ReservePlayground NearbyPublic TransportationSchoolsShopping Nearby
-
Foundation
Concrete Perimeter
-
Roof
Asphalt Shingles
Additional Details
-
Property Class
Single Family
-
Road Access
Paved
-
Site Influences
Back LaneFencedGolf NearbyLandscapedPark/ReservePlayground NearbyPublic TransportationSchoolsShopping Nearby
-
Last Updated
5/4/2025 22:35
$2140/month
Est. Monthly Payment
Mortgage values are calculated by Redman Technologies Inc based on values provided in the REALTOR® Association of Edmonton listing data feed.




































































