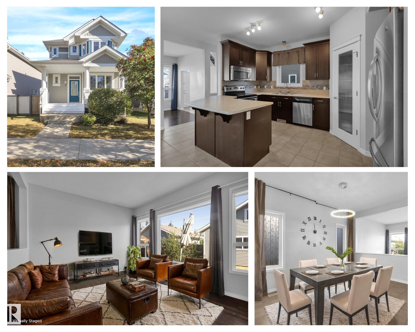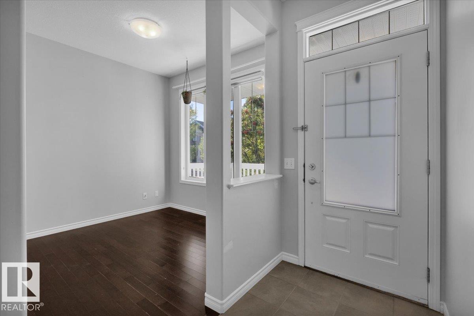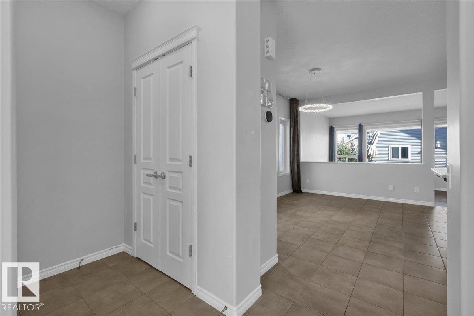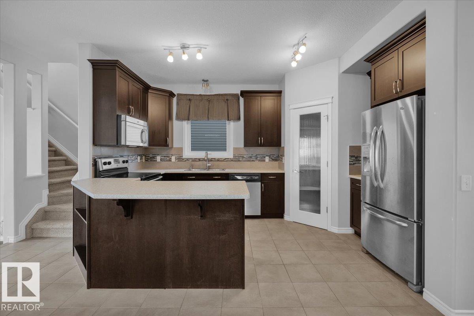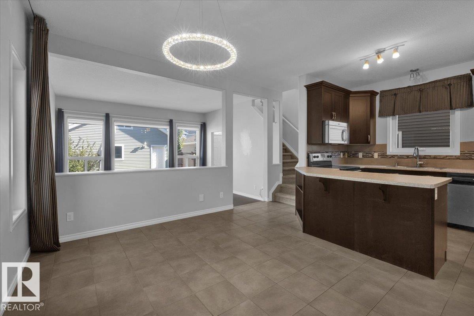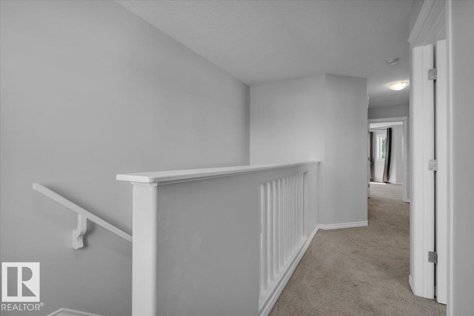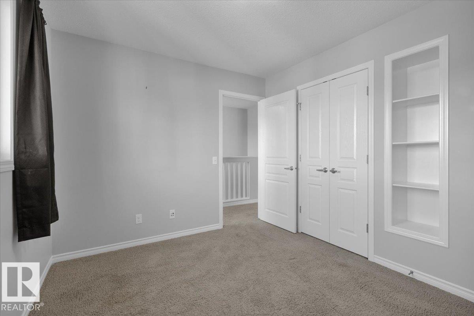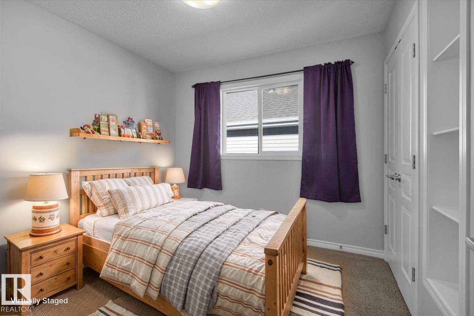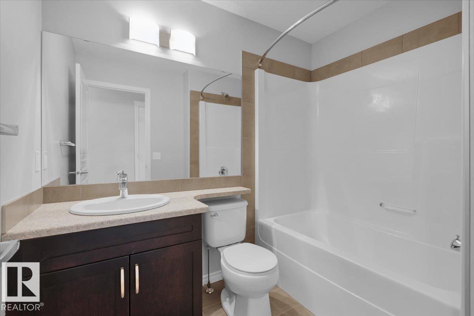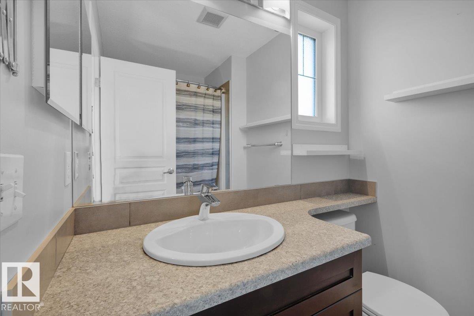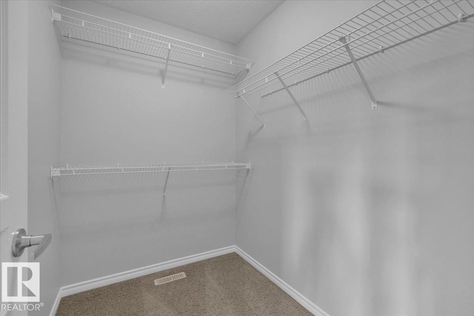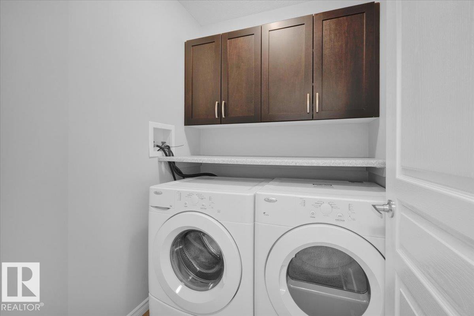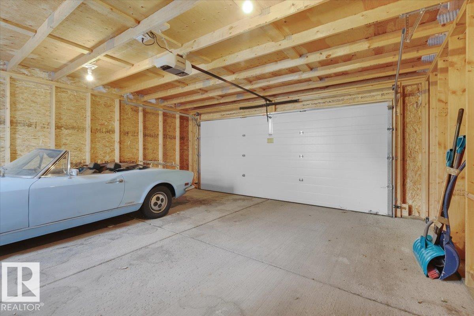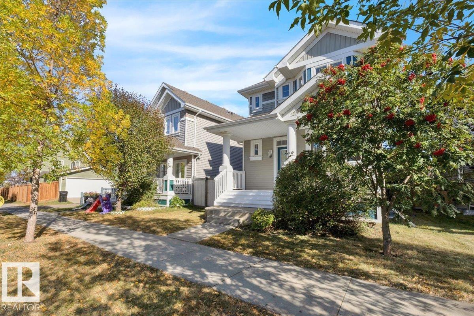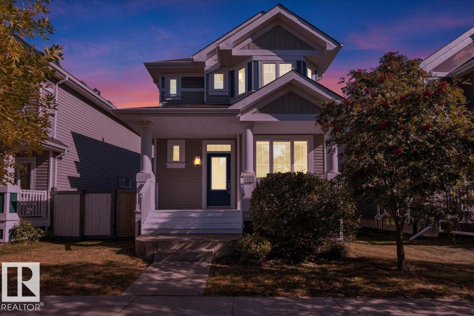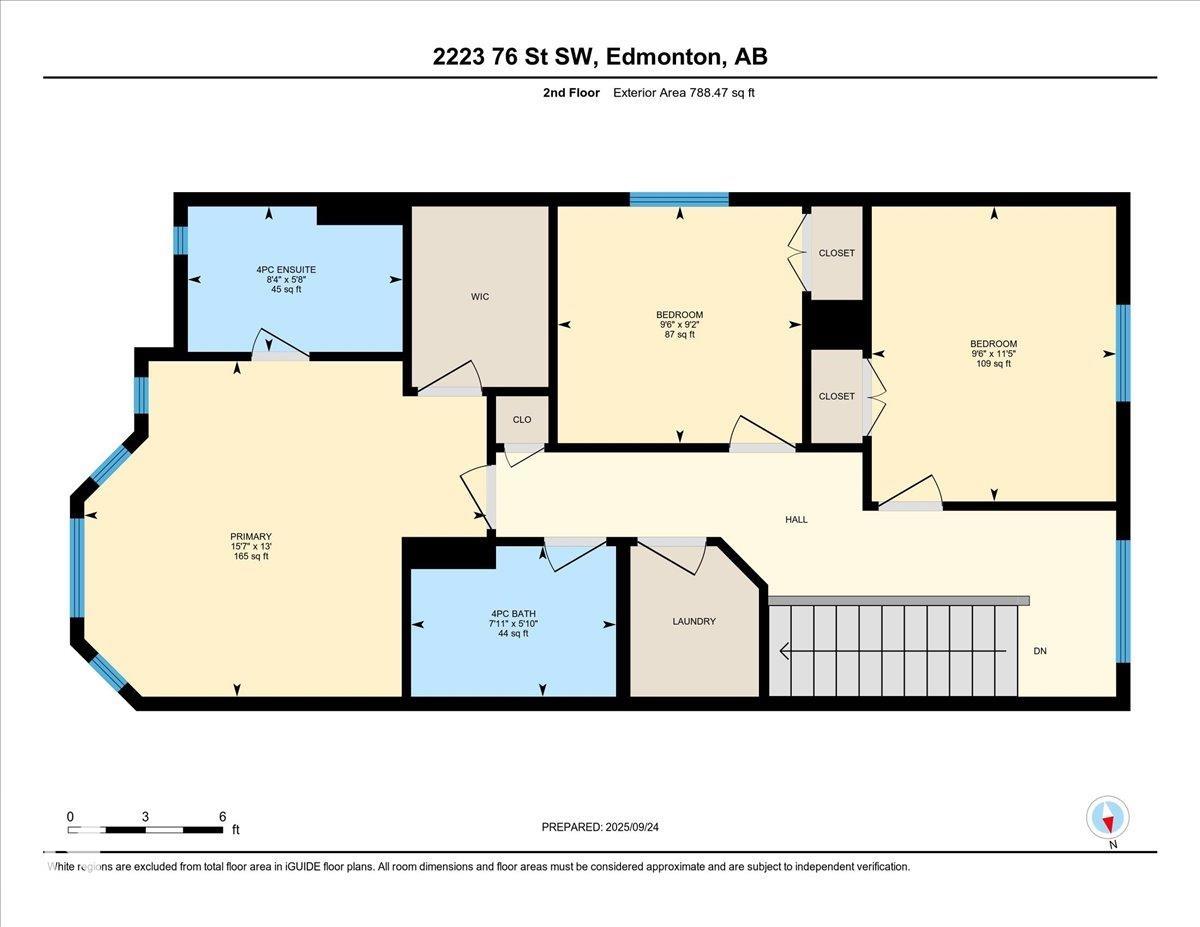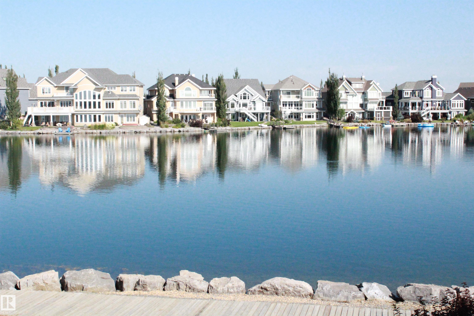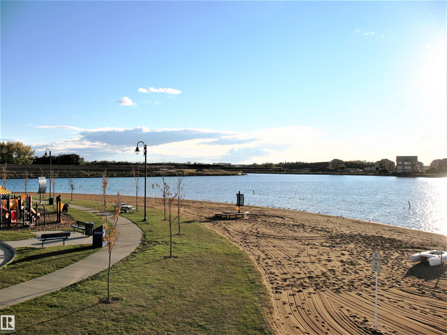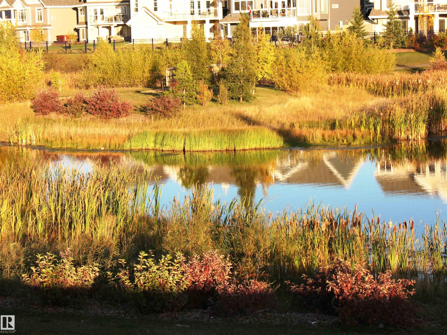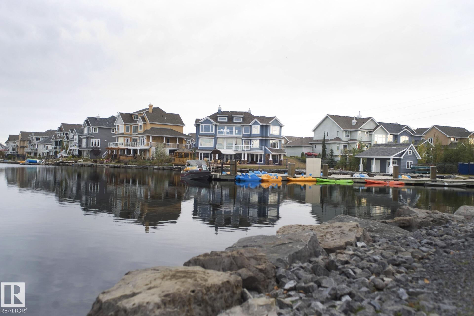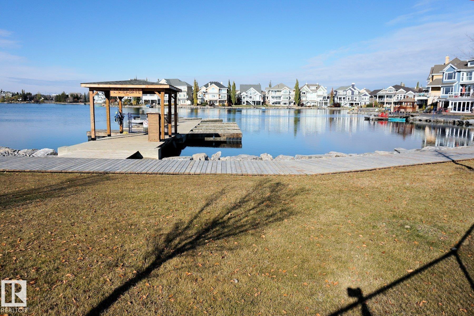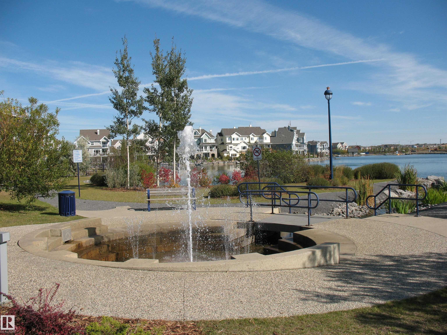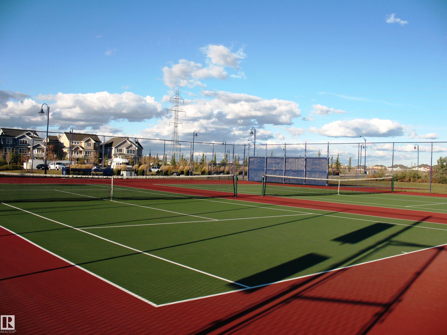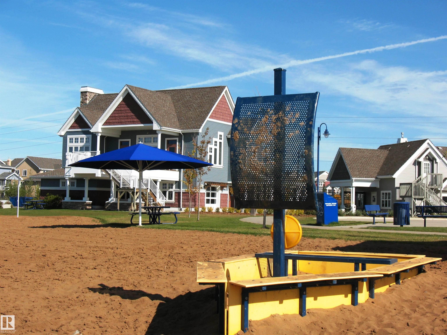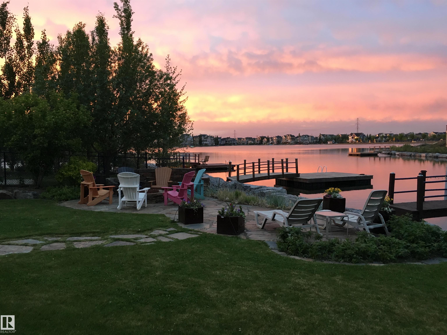Courtesy of Rhonda Navratil of RE/MAX River City
2223 76 Street, House for sale in Summerside Edmonton , Alberta , T6X 0Z3
MLS® # E4459413
On Street Parking Club House Deck Front Porch Lake Privileges Tennis Courts
Popular Daytona Condorde plan is one of the most spacious layouts available in Lake Summerside. Freshly painted front porch is an ideal place to sit & relax. Great & functional layout with front den/flex room. Expandable dining area will be perfect for family gatherings and the island eating bar is great for entertaining. Backyard is perfect for a BBQ on the deck and can accommodate your green thumb or room for pets & kids to play. The bedrooms are spacious including the Primary Bedroom with Bay window & la...
Essential Information
-
MLS® #
E4459413
-
Property Type
Residential
-
Year Built
2013
-
Property Style
2 Storey
Community Information
-
Area
Edmonton
-
Postal Code
T6X 0Z3
-
Neighbourhood/Community
Summerside
Services & Amenities
-
Amenities
On Street ParkingClub HouseDeckFront PorchLake PrivilegesTennis Courts
Interior
-
Floor Finish
Ceramic TileHardwoodWall to Wall Carpet
-
Heating Type
Forced Air-1Natural Gas
-
Basement Development
Unfinished
-
Goods Included
Dishwasher-Built-InDryerHood FanHumidifier-Power(Furnace)Microwave Hood FanOven-MicrowaveRefrigeratorStove-ElectricVacuum System AttachmentsWasherWater SoftenerWindow Coverings
-
Basement
Full
Exterior
-
Lot/Exterior Features
Back LaneBeach AccessFencedGolf NearbyLake Access PropertyLandscapedPicnic AreaPlayground NearbyPublic TransportationRecreation UseSchoolsShopping NearbySee RemarksPrivate Park Access
-
Foundation
Concrete Perimeter
-
Roof
Asphalt Shingles
Additional Details
-
Property Class
Single Family
-
Road Access
Concrete
-
Site Influences
Back LaneBeach AccessFencedGolf NearbyLake Access PropertyLandscapedPicnic AreaPlayground NearbyPublic TransportationRecreation UseSchoolsShopping NearbySee RemarksPrivate Park Access
-
Last Updated
8/5/2025 17:12
$2277/month
Est. Monthly Payment
Mortgage values are calculated by Redman Technologies Inc based on values provided in the REALTOR® Association of Edmonton listing data feed.

