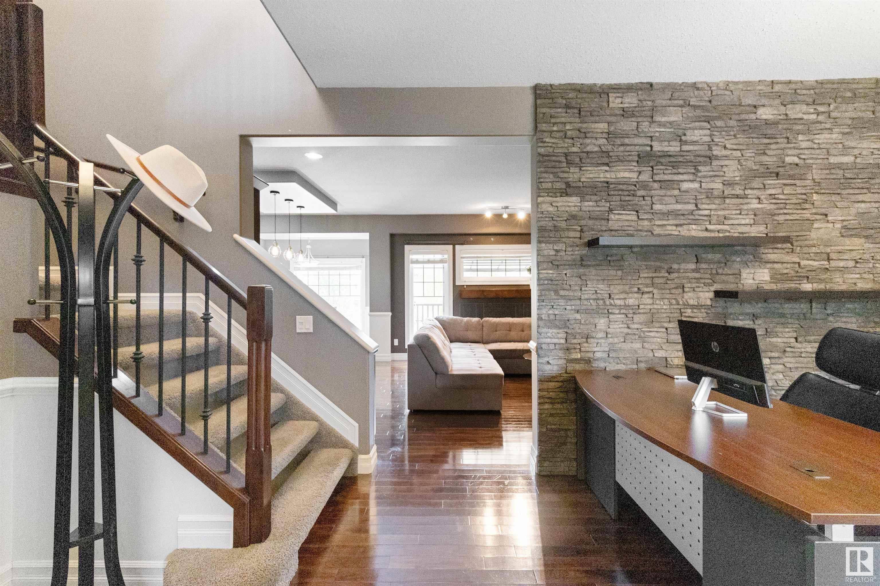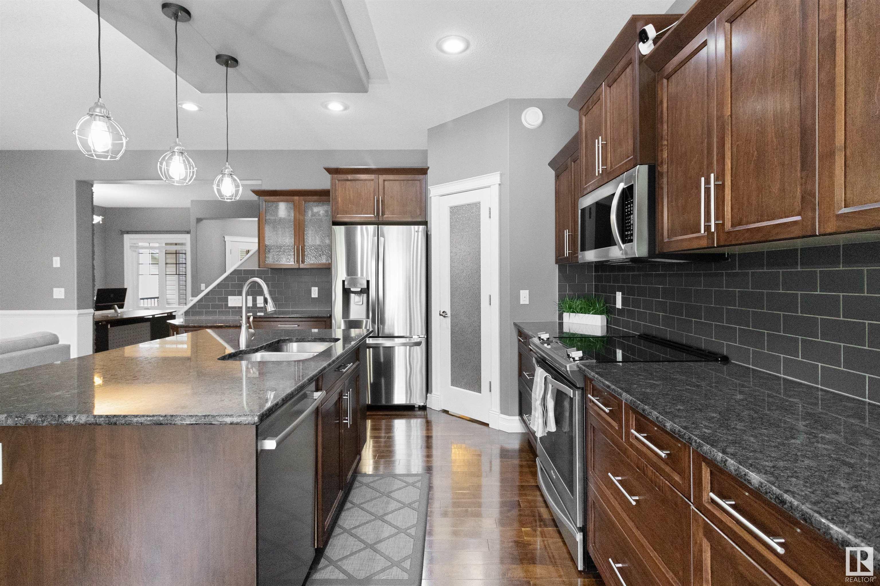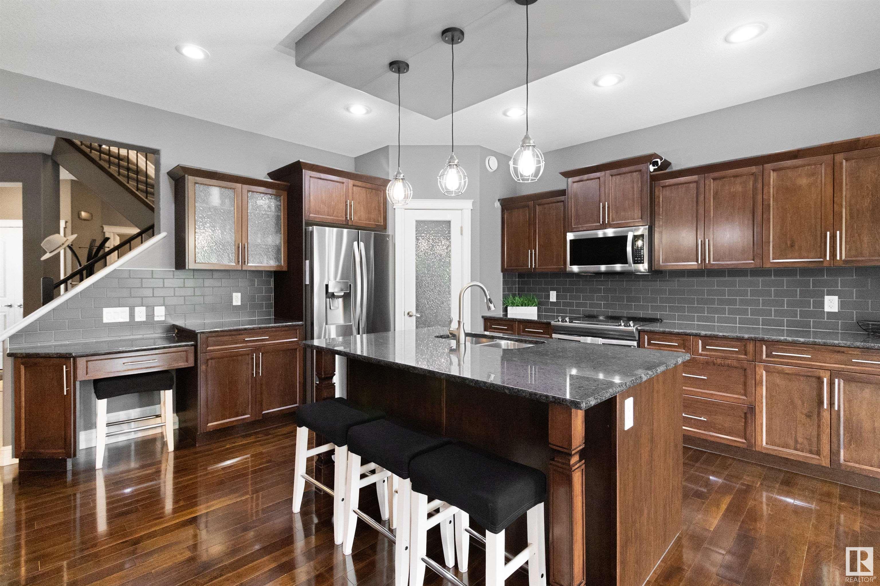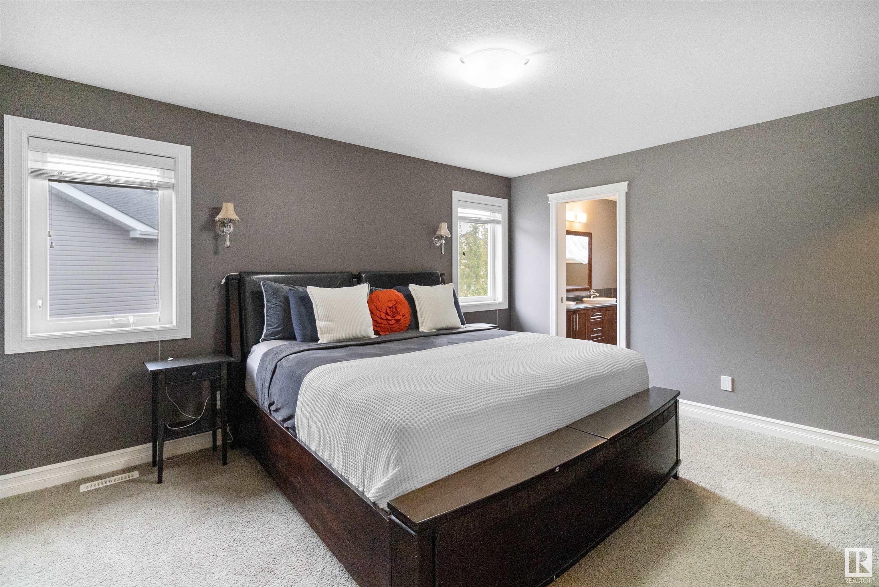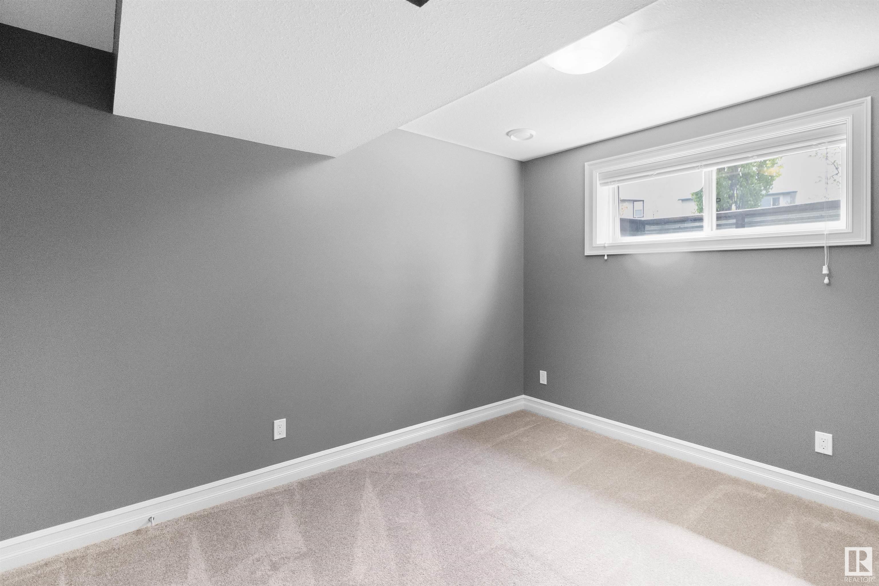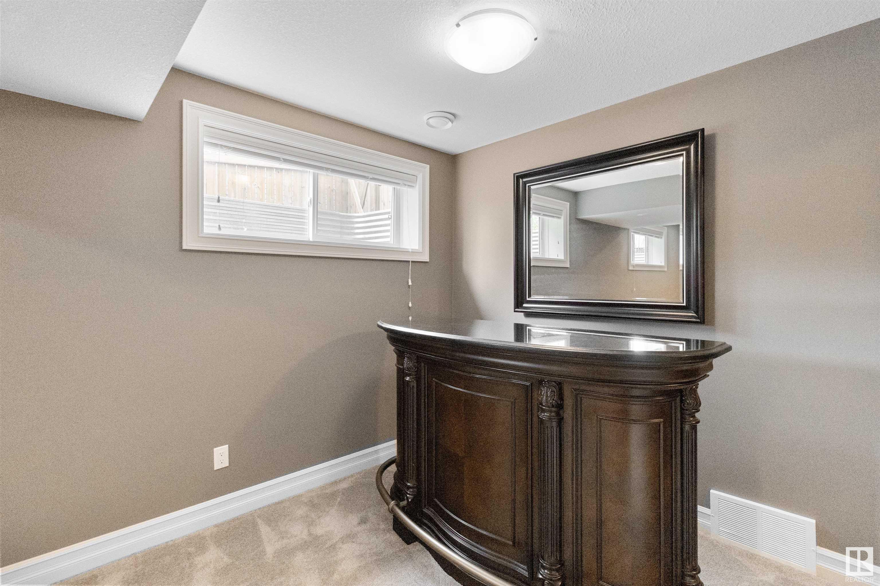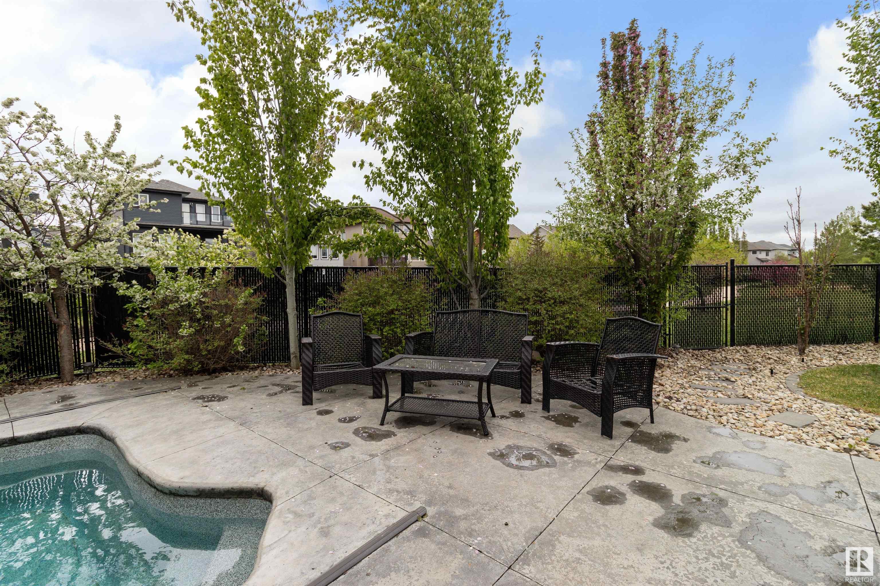Courtesy of Sonia Tarabay of RE/MAX Elite
214 WOODBEND Way, House for sale in Westpark Fort Saskatchewan , Alberta , T8L 0B8
MLS® # E4436938
Pool-Outdoor Sprinkler Sys-Underground
BACKING WALKING TRAIL! HUGE PIE LOT! This bright & beautiful 2 storey home offers 2214 square feet plus a FULLY FINISHED basement! Amazing SOUTHWEST facing backyard with an AWESOME OUTDOOR POOL!! A perfect place to enjoy the summer fun with your family! Generous entry way with front flex room/office, spacious living room with gas fireplace and a GORGEOUS kitchen! Featuring an abundance of beautiful cabinetry, Granite countertops, walk-through pantry, and a large dining area. Upstairs is a Bonus Room with va...
Essential Information
-
MLS® #
E4436938
-
Property Type
Residential
-
Year Built
2011
-
Property Style
2 Storey
Community Information
-
Area
Fort Saskatchewan
-
Postal Code
T8L 0B8
-
Neighbourhood/Community
Westpark_FSAS
Services & Amenities
-
Amenities
Pool-OutdoorSprinkler Sys-Underground
Interior
-
Floor Finish
CarpetHardwood
-
Heating Type
Forced Air-1Natural Gas
-
Basement
Full
-
Goods Included
Air Conditioning-CentralDishwasher-Built-InDryerGarage ControlGarage OpenerMicrowave Hood FanRefrigeratorStove-ElectricWasherWindow CoveringsSee RemarksPool EquipmentProjectorTV Wall MountGarage Heater
-
Fireplace Fuel
Gas
-
Basement Development
Fully Finished
Exterior
-
Lot/Exterior Features
Backs Onto Park/TreesLandscapedPlayground NearbySchoolsShopping Nearby
-
Foundation
Concrete Perimeter
-
Roof
Asphalt Shingles
Additional Details
-
Property Class
Single Family
-
Road Access
Paved Driveway to House
-
Site Influences
Backs Onto Park/TreesLandscapedPlayground NearbySchoolsShopping Nearby
-
Last Updated
4/5/2025 21:13
$3370/month
Est. Monthly Payment
Mortgage values are calculated by Redman Technologies Inc based on values provided in the REALTOR® Association of Edmonton listing data feed.







